Häuser mit brauner Fassadenfarbe Ideen und Design
Suche verfeinern:
Budget
Sortieren nach:Heute beliebt
121 – 140 von 50.589 Fotos
1 von 2
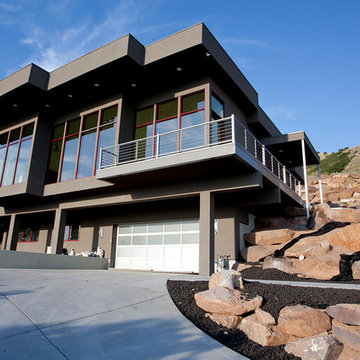
Kevin Kiernan
Mittelgroßes, Zweistöckiges Modernes Einfamilienhaus mit Glasfassade, brauner Fassadenfarbe und Flachdach in Salt Lake City
Mittelgroßes, Zweistöckiges Modernes Einfamilienhaus mit Glasfassade, brauner Fassadenfarbe und Flachdach in Salt Lake City
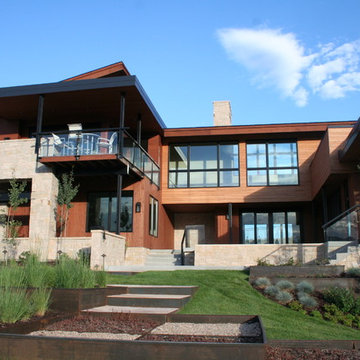
Großes, Zweistöckiges Modernes Einfamilienhaus mit brauner Fassadenfarbe, Pultdach und Mix-Fassade in Salt Lake City
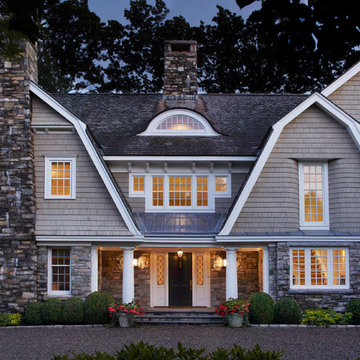
Chadsworth provided (16) - 16" x 9' PolyStone® composite columns for this residence in Greenwich, Connecticut.
Photos Courtesy of: Mr. Foster Lyons (Coastal Point Development, LLC)

Phillip Ennis Photography
Geräumiges, Dreistöckiges Modernes Einfamilienhaus mit Steinfassade, brauner Fassadenfarbe, Satteldach und Schindeldach in New York
Geräumiges, Dreistöckiges Modernes Einfamilienhaus mit Steinfassade, brauner Fassadenfarbe, Satteldach und Schindeldach in New York
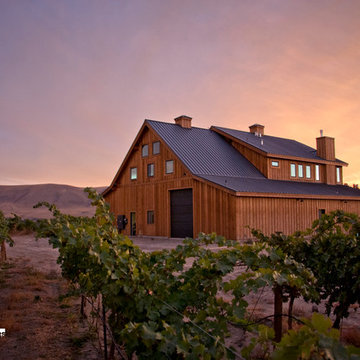
Große, Dreistöckige Moderne Holzfassade Haus mit brauner Fassadenfarbe und Satteldach in Seattle
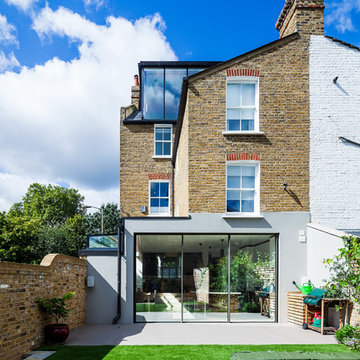
In the garden, a pair of outdoor speakers resistant to any weather along with a trampoline embedded into the ground make this a wonderful family and entertaining area.
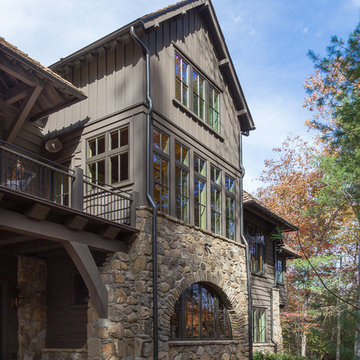
This eclectic mountain home nestled in the Blue Ridge Mountains showcases an unexpected but harmonious blend of design influences. The European-inspired architecture, featuring native stone, heavy timbers and a cedar shake roof, complement the rustic setting. Inside, details like tongue and groove cypress ceilings, plaster walls and reclaimed heart pine floors create a warm and inviting backdrop punctuated with modern rustic fixtures and vibrant splashes or color.
Meechan Architectural Photography
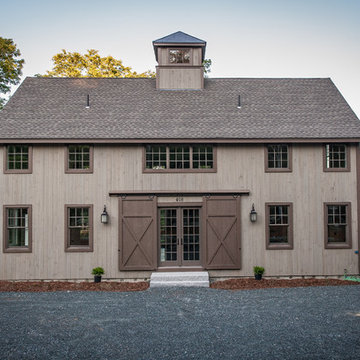
Front Exterior; Granite Steps; Barn House Cupola
Yankee Barn Homes
Stephanie Martin
Northpeak Design
Mittelgroße, Zweistöckige Landhaus Holzfassade Haus mit brauner Fassadenfarbe und Satteldach in Boston
Mittelgroße, Zweistöckige Landhaus Holzfassade Haus mit brauner Fassadenfarbe und Satteldach in Boston
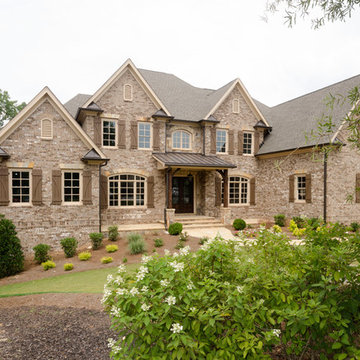
Susan Googe
Geräumiges, Dreistöckiges Klassisches Haus mit Backsteinfassade, brauner Fassadenfarbe und Satteldach in Atlanta
Geräumiges, Dreistöckiges Klassisches Haus mit Backsteinfassade, brauner Fassadenfarbe und Satteldach in Atlanta
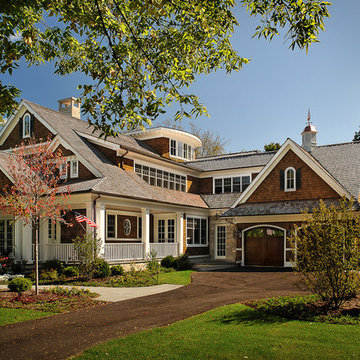
Geräumige, Dreistöckige Maritime Holzfassade Haus mit brauner Fassadenfarbe und Satteldach in Chicago
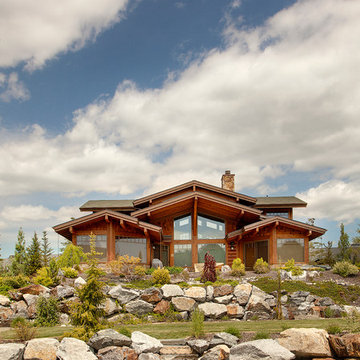
An awesome shot from the water. We really pulled the main gable out over the patio to provide cover on the deck. The two wings project out towards the water, creating a very intimate exterior living area, like arms embracing the deck.
Photos provided by Sayler Architecture

Type-Variant is an award winning home from multi-award winning Minneapolis architect Vincent James, built by Yerigan Construction around 1996. The popular assumption is that it is a shipping container home, but it is actually wood-framed, copper clad volumes, all varying in size, proportion, and natural light. This house includes interior and exterior stairs, ramps, and bridges for travel throughout.
Check out its book on Amazon: Type/Variant House: Vincent James
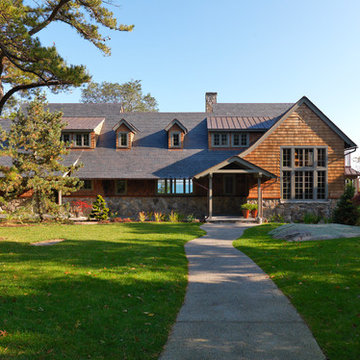
Richard Mandelkorn
Großes, Zweistöckiges Uriges Haus mit brauner Fassadenfarbe und Satteldach in Boston
Großes, Zweistöckiges Uriges Haus mit brauner Fassadenfarbe und Satteldach in Boston

Gothic Revival folly addition to Federal style home. High design. photo Kevin Sprague
Mittelgroßes, Einstöckiges Klassisches Haus mit brauner Fassadenfarbe, Walmdach und Schindeldach in Boston
Mittelgroßes, Einstöckiges Klassisches Haus mit brauner Fassadenfarbe, Walmdach und Schindeldach in Boston
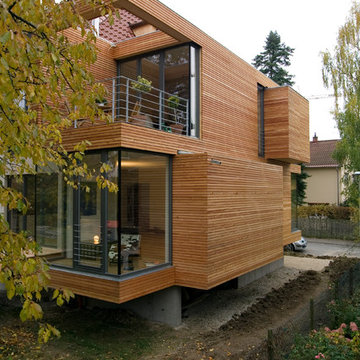
Zweistöckige, Mittelgroße Moderne Holzfassade Haus mit Flachdach und brauner Fassadenfarbe in Stuttgart
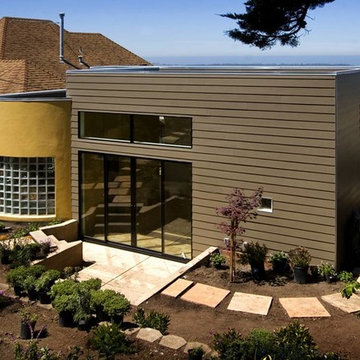
Mittelgroßes, Einstöckiges Modernes Haus mit Vinylfassade, brauner Fassadenfarbe und Flachdach in San Francisco
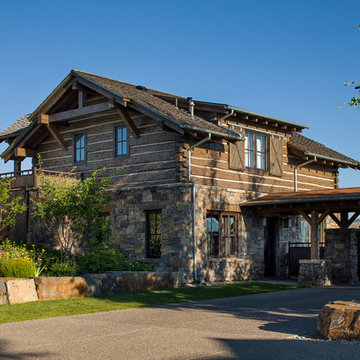
Kibo Group of Missoula (a Division of Rocky Mountain Homes) provided architectural services. Shannon Callaghan Interior Design of Missoula provided extensive consultative services during the project. Rocky Mountain Log Homes Supplied materials and provided the Photos
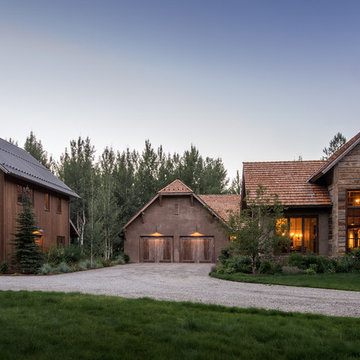
Coming from Minnesota this couple already had an appreciation for a woodland retreat. Wanting to lay some roots in Sun Valley, Idaho, guided the incorporation of historic hewn, stone and stucco into this cozy home among a stand of aspens with its eye on the skiing and hiking of the surrounding mountains.
Miller Architects, PC
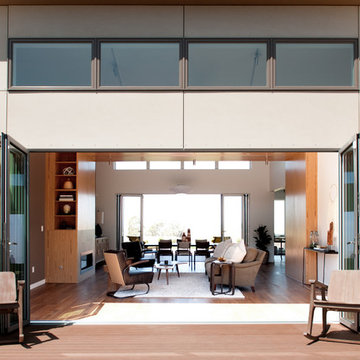
Photo by Adza
Einstöckige Moderne Holzfassade Haus mit brauner Fassadenfarbe in San Francisco
Einstöckige Moderne Holzfassade Haus mit brauner Fassadenfarbe in San Francisco
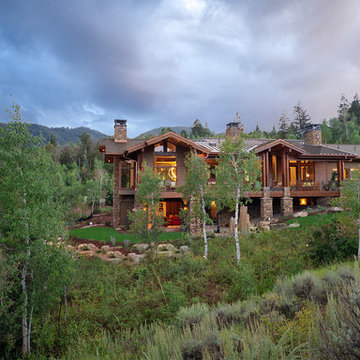
Douglas Knight Construction
Zweistöckiges, Geräumiges Modernes Einfamilienhaus mit Steinfassade, brauner Fassadenfarbe, Flachdach und Blechdach in Salt Lake City
Zweistöckiges, Geräumiges Modernes Einfamilienhaus mit Steinfassade, brauner Fassadenfarbe, Flachdach und Blechdach in Salt Lake City
Häuser mit brauner Fassadenfarbe Ideen und Design
7