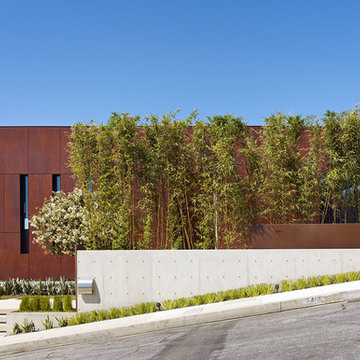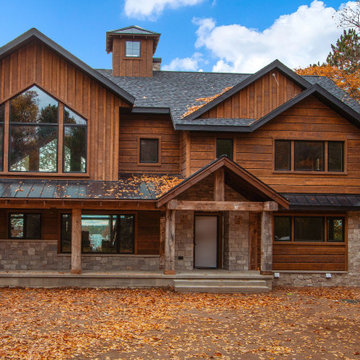Häuser mit Betonfassade und brauner Fassadenfarbe Ideen und Design
Suche verfeinern:
Budget
Sortieren nach:Heute beliebt
1 – 20 von 702 Fotos
1 von 3

Große, Dreistöckige Moderne Doppelhaushälfte mit Betonfassade, brauner Fassadenfarbe, Satteldach, Blechdach, grauem Dach, Wandpaneelen und Dachgaube in Sonstige

© Paul Bardagjy Photography
Mittelgroßes, Zweistöckiges Modernes Wohnung mit Betonfassade, brauner Fassadenfarbe und Flachdach in Austin
Mittelgroßes, Zweistöckiges Modernes Wohnung mit Betonfassade, brauner Fassadenfarbe und Flachdach in Austin
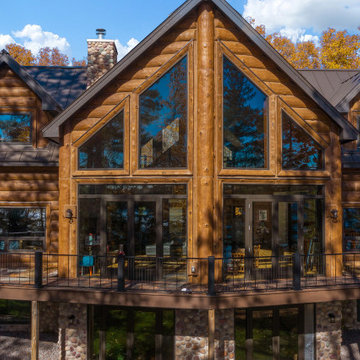
Rustikales Einfamilienhaus mit Betonfassade, brauner Fassadenfarbe und Blechdach in Sonstige
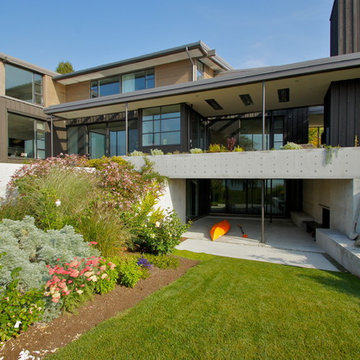
Modernes Haus mit Betonfassade, brauner Fassadenfarbe und Pultdach in Seattle
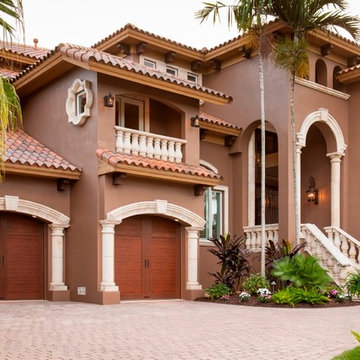
Großes, Dreistöckiges Mediterranes Einfamilienhaus mit brauner Fassadenfarbe, Betonfassade, Satteldach und Ziegeldach in Cincinnati
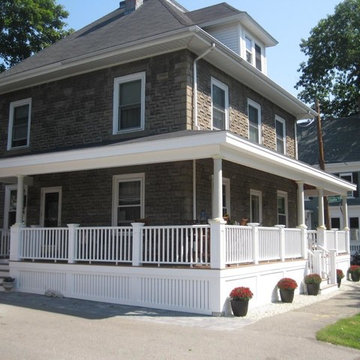
I used to walk by this house every day and I would talk with the owner, who would be outside. I mentioned that I thought his house would look good with a Farmer's Porch. He agreed and hired me!
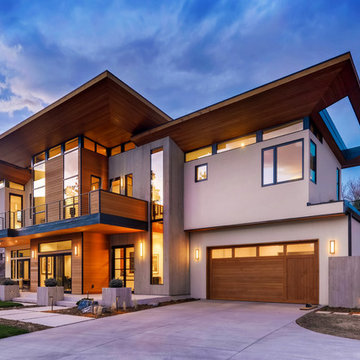
Rodwin Architecture & Skycastle Homes
Location: Boulder, CO, United States
The homeowner wanted something bold and unique for his home. He asked that it be warm in its material palette, strongly connected to its site and deep green in its performance. This 3,000 sf. modern home’s design reflects a carefully crafted balance between capturing mountain views and passive solar design. On the ground floor, interior Travertine tile radiant heated floors flow out through broad sliding doors to the white concrete patio and then dissolves into the landscape. A built-in BBQ and gas fire pit create an outdoor room. The ground floor has a sunny, simple open concept floor plan that joins all the public social spaces and creates a gracious indoor/outdoor flow. The sleek kitchen has an urban cultivator (for fresh veggies) and a quick connection to the raised bed garden and small fruit tree orchard outside. Follow the floating staircase up the board-formed concrete tile wall. At the landing your view continues out over a “live roof”. The second floor’s 14ft tall ceilings open to giant views of the Flatirons and towering trees. Clerestory windows allow in high light, and create a floating roof effect as the Doug Fir ceiling continues out to form the large eaves; we protected the house’s large windows from overheating by creating an enormous cantilevered hat. The upper floor has a bedroom on each end and is centered around the spacious family room, where music is the main activity. The family room has a nook for a mini-home office featuring a floating wood desk. Forming one wall of the family room, a custom-designed pair of laser-cut barn doors inspired by a forest of trees opens to an 18th century Chinese day-bed. The bathrooms sport hand-made glass mosaic tiles; the daughter’s shower is designed to resemble a waterfall. This near-Net-Zero Energy home achieved LEED Gold certification. It has 10kWh of solar panels discretely tucked onto the roof, a ground source heat pump & boiler, foam insulation, an ERV, Energy Star windows and appliances, all LED lights and water conserving plumbing fixtures. Built by Skycastle Construction.
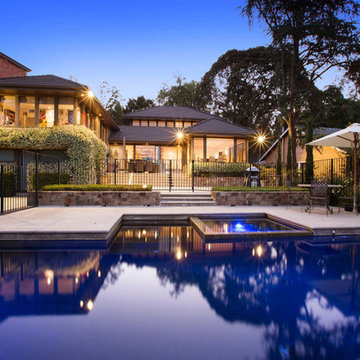
Exterior Image of renovation of Ivanhoe Residence.
Großes, Dreistöckiges Modernes Haus mit Betonfassade, brauner Fassadenfarbe und Walmdach in Melbourne
Großes, Dreistöckiges Modernes Haus mit Betonfassade, brauner Fassadenfarbe und Walmdach in Melbourne
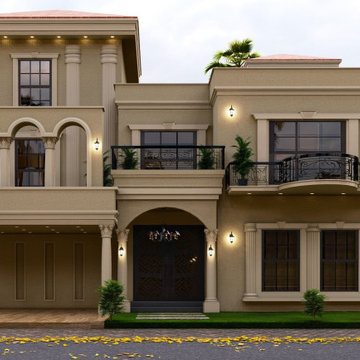
Großes, Zweistöckiges Klassisches Haus mit Betonfassade, brauner Fassadenfarbe, Flachdach, Misch-Dachdeckung, rotem Dach und Wandpaneelen in Sonstige
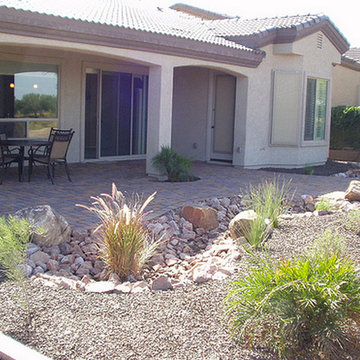
Mittelgroßes, Zweistöckiges Haus mit Betonfassade, brauner Fassadenfarbe und Satteldach in Phoenix
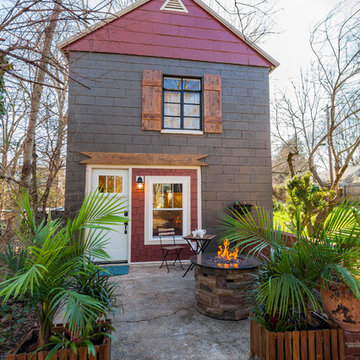
Kleines, Zweistöckiges Modernes Haus mit Betonfassade, brauner Fassadenfarbe und Satteldach in Nashville
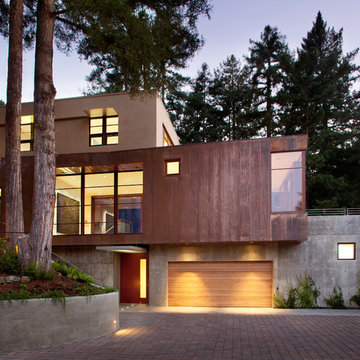
This double-height space, the spatial core of the house, has a large bay of windows focused on a grove of redwood trees just 10 feet away.
Photographer: Paul Dyer
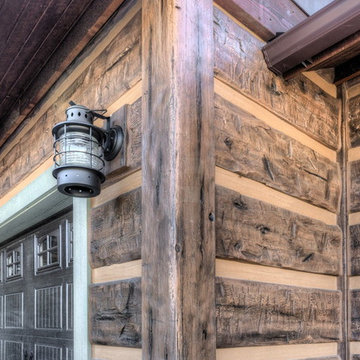
This Florence, Montana timber siding home overlooking the Bitterroot Valley features our 16″ Hand-Hewn EverLog Concrete Timber Siding in our Natural Brown finish color. Weatherall Adobe colored chinking was selected to accent the Natural Brown concrete timber siding.
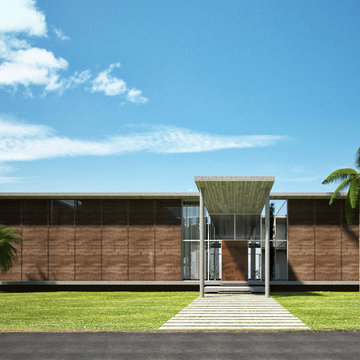
New modern tropical house designed by Joaquin Fernandez, M. Architect in Fernandez Architecture firm.
Zweistöckiges, Mittelgroßes Haus mit Flachdach, Betonfassade und brauner Fassadenfarbe in Miami
Zweistöckiges, Mittelgroßes Haus mit Flachdach, Betonfassade und brauner Fassadenfarbe in Miami
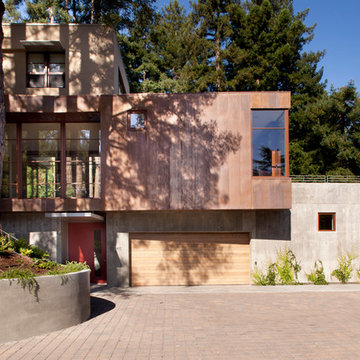
Photo by Paul Dyer
Zweistöckiges, Großes Modernes Haus mit Betonfassade, brauner Fassadenfarbe und Flachdach in San Francisco
Zweistöckiges, Großes Modernes Haus mit Betonfassade, brauner Fassadenfarbe und Flachdach in San Francisco
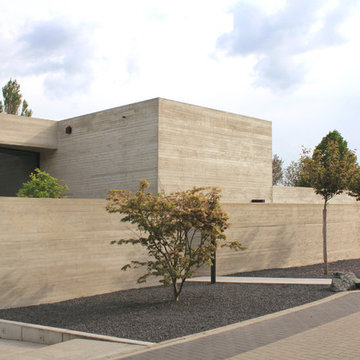
Geräumiges, Zweistöckiges Modernes Einfamilienhaus mit Betonfassade, brauner Fassadenfarbe, Flachdach und Misch-Dachdeckung in Hannover
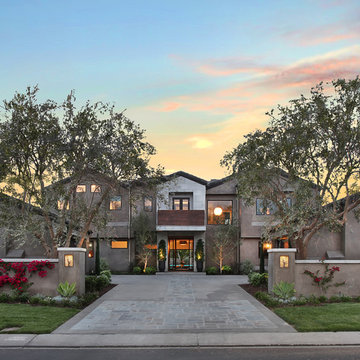
Jeri Koegel
Großes, Zweistöckiges Modernes Haus mit Betonfassade, brauner Fassadenfarbe und Satteldach in Orange County
Großes, Zweistöckiges Modernes Haus mit Betonfassade, brauner Fassadenfarbe und Satteldach in Orange County
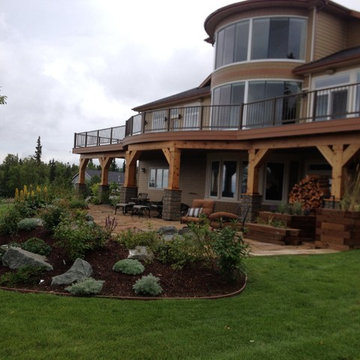
Großes, Dreistöckiges Rustikales Haus mit Betonfassade, brauner Fassadenfarbe und Halbwalmdach in Sonstige
Häuser mit Betonfassade und brauner Fassadenfarbe Ideen und Design
1
