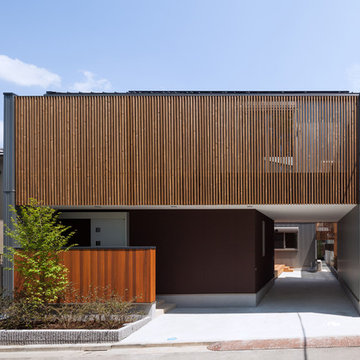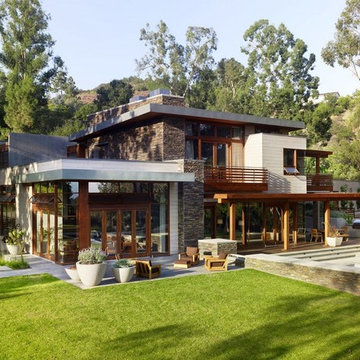Häuser mit brauner Fassadenfarbe und Flachdach Ideen und Design
Suche verfeinern:
Budget
Sortieren nach:Heute beliebt
1 – 20 von 5.304 Fotos

Mariko Reed
Mittelgroßes, Einstöckiges Retro Haus mit brauner Fassadenfarbe und Flachdach in San Francisco
Mittelgroßes, Einstöckiges Retro Haus mit brauner Fassadenfarbe und Flachdach in San Francisco
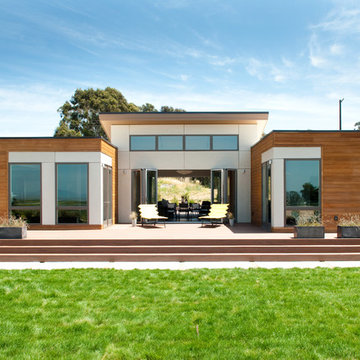
Back Exterior of the Breezehouse by Blu Homes.
Photo by Adza
Mittelgroße, Einstöckige Moderne Holzfassade Haus mit brauner Fassadenfarbe und Flachdach in San Francisco
Mittelgroße, Einstöckige Moderne Holzfassade Haus mit brauner Fassadenfarbe und Flachdach in San Francisco

Classic style meets master craftsmanship in every Tekton CA custom Accessory Dwelling Unit - ADU - new home build or renovation. This home represents the style and craftsmanship you can expect from our expert team. Our founders have over 100 years of combined experience bringing dreams to life!

Like you might expect from a luxury summer camp, there are places to gather and come together, as well as features that are all about play, sports, outdoor fun. An outdoor bocce ball court, sheltered by a fieldstone wall of the main home, creates a private space for family games.
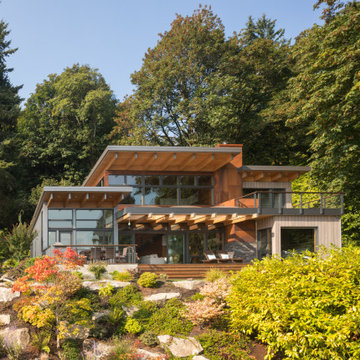
Uphill House exterior
Großes, Zweistöckiges Modernes Einfamilienhaus mit brauner Fassadenfarbe und Flachdach in Seattle
Großes, Zweistöckiges Modernes Einfamilienhaus mit brauner Fassadenfarbe und Flachdach in Seattle
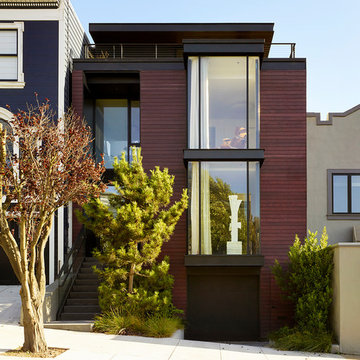
Matthew Millman
Dreistöckiges Modernes Haus mit brauner Fassadenfarbe und Flachdach in San Francisco
Dreistöckiges Modernes Haus mit brauner Fassadenfarbe und Flachdach in San Francisco

Architecture: Justin Humphrey Architect
Photography: Andy Macpherson
Einstöckiges Industrial Einfamilienhaus mit Mix-Fassade, brauner Fassadenfarbe und Flachdach
Einstöckiges Industrial Einfamilienhaus mit Mix-Fassade, brauner Fassadenfarbe und Flachdach
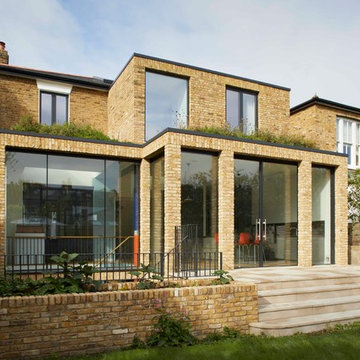
Mittelgroßes, Dreistöckiges Modernes Einfamilienhaus mit Backsteinfassade, brauner Fassadenfarbe, Flachdach und Misch-Dachdeckung in London
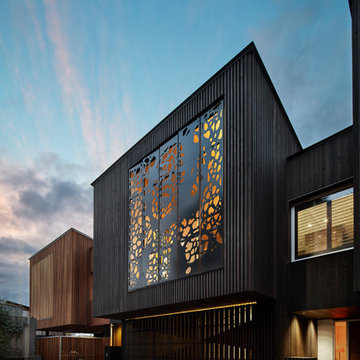
Peter Clarke Photography
Großes, Dreistöckiges Modernes Haus mit brauner Fassadenfarbe, Flachdach und Blechdach in Melbourne
Großes, Dreistöckiges Modernes Haus mit brauner Fassadenfarbe, Flachdach und Blechdach in Melbourne
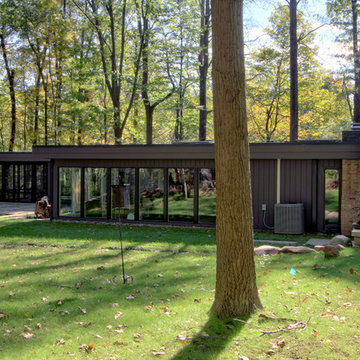
Tall windows take advantage of their wood lot. At far left is the screened porch, covered by an extension of the main roof. Photo by Christopher Wright, CR
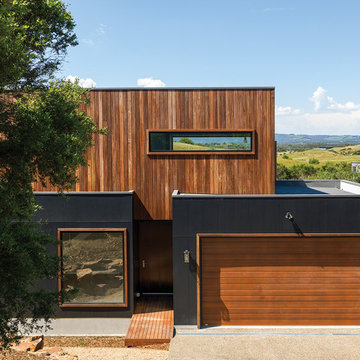
Zweistöckiges Modernes Einfamilienhaus mit Mix-Fassade, brauner Fassadenfarbe und Flachdach in Melbourne
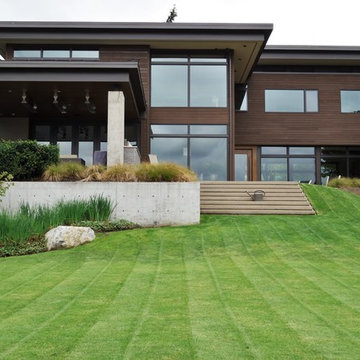
As important as an aesthetically pleasing house, is a consideration of the setting in choosing colors and finishes. On this Mercer Island house, Cleft painting has carefully addressed the wood siding, accents, and exterior surfaces to provide a polished finish that seamlessly integrates with the land around it.
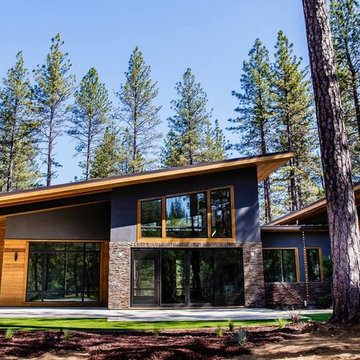
Check out this beautiful contemporary home in Winchester recently completed by JBT Signature Homes. We used JeldWen W2500 series windows and doors on this project.
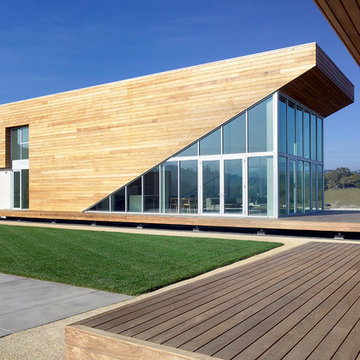
Bruce Damonte
Mittelgroße, Zweistöckige Moderne Holzfassade Haus mit brauner Fassadenfarbe und Flachdach in San Francisco
Mittelgroße, Zweistöckige Moderne Holzfassade Haus mit brauner Fassadenfarbe und Flachdach in San Francisco
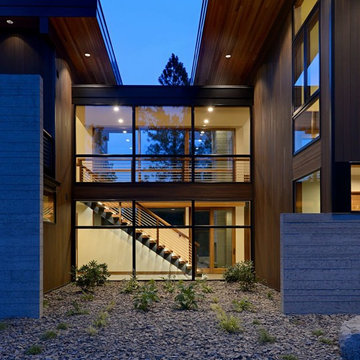
Oliver Irwin Photography
www.oliveriphoto.com
Park Lane Residence is a single family house designed in a unique, northwest modern style. The goal of the project is to create a space that allows the family to entertain their guests in a welcoming one-of-a-kind environment. Uptic Studios took into consideration the relation between the exterior and interior spaces creating a smooth transition with an open concept design and celebrating the natural environment. The Clean geometry and contrast in materials creates an integrative design that is both artistic, functional and in harmony with its surroundings. Uptic Studios provided the privacy needed, while also opening the space to the surrounding environment with large floor to ceiling windows. The large overhangs and trellises reduce solar exposure in the summer, while provides protection from the elements and letting in daylight in the winter. The crisp hardwood, metal and stone blends the exterior with the beautiful surrounding nature.

Type-Variant is an award winning home from multi-award winning Minneapolis architect Vincent James, built by Yerigan Construction around 1996. The popular assumption is that it is a shipping container home, but it is actually wood-framed, copper clad volumes, all varying in size, proportion, and natural light. This house includes interior and exterior stairs, ramps, and bridges for travel throughout.
Check out its book on Amazon: Type/Variant House: Vincent James
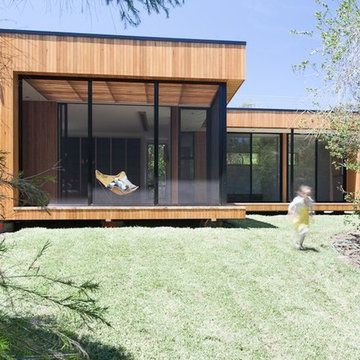
Tom Ross | Brilliant Creek
Mittelgroße Moderne Holzfassade Haus mit brauner Fassadenfarbe und Flachdach in Melbourne
Mittelgroße Moderne Holzfassade Haus mit brauner Fassadenfarbe und Flachdach in Melbourne
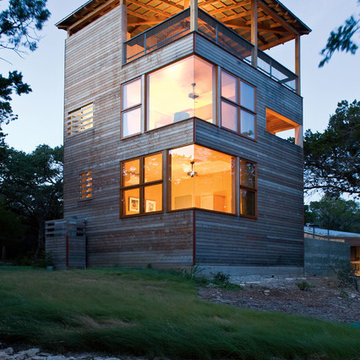
Art Gray
Dreistöckige Moderne Holzfassade Haus mit brauner Fassadenfarbe und Flachdach in Austin
Dreistöckige Moderne Holzfassade Haus mit brauner Fassadenfarbe und Flachdach in Austin
Häuser mit brauner Fassadenfarbe und Flachdach Ideen und Design
1
