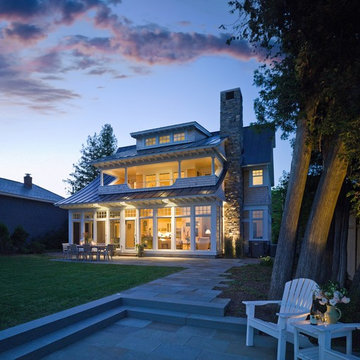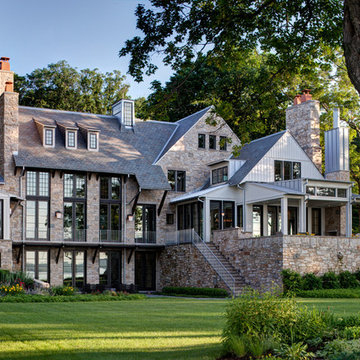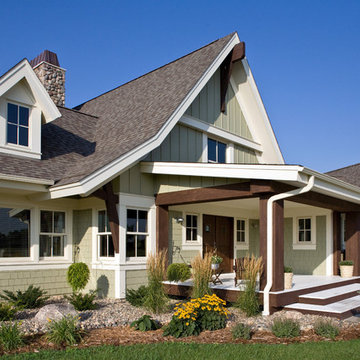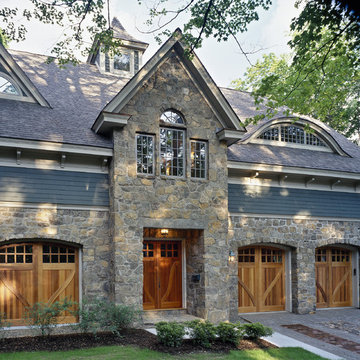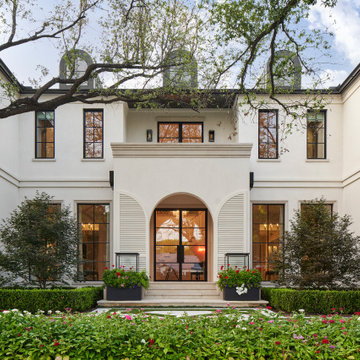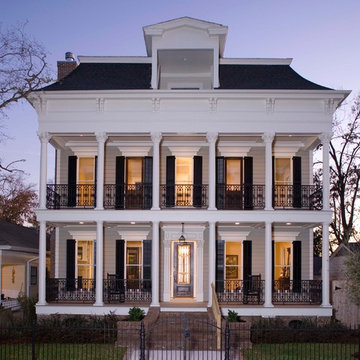Häuser mit Dachgaube Ideen und Design
Suche verfeinern:
Budget
Sortieren nach:Heute beliebt
101 – 120 von 570 Fotos
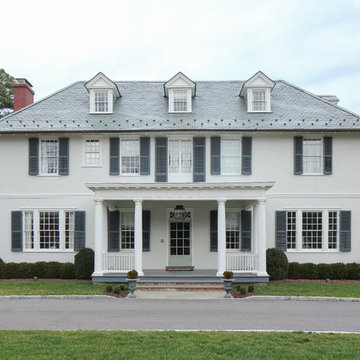
kimberly frost photography
Zweistöckiges Klassisches Einfamilienhaus mit weißer Fassadenfarbe, Walmdach, Schindeldach und Dachgaube in Richmond
Zweistöckiges Klassisches Einfamilienhaus mit weißer Fassadenfarbe, Walmdach, Schindeldach und Dachgaube in Richmond
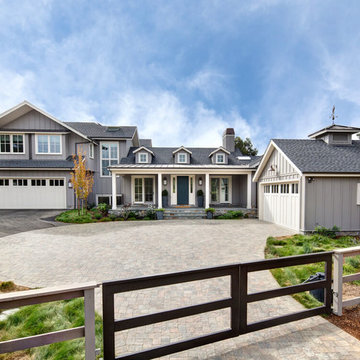
Zweistöckiges Country Haus mit grauer Fassadenfarbe, Satteldach, Schindeldach und Dachgaube in San Francisco
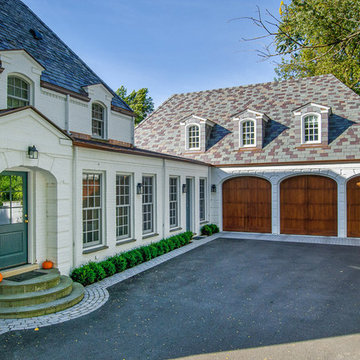
Klassisches Einfamilienhaus mit weißer Fassadenfarbe, Backsteinfassade und Dachgaube in Chicago
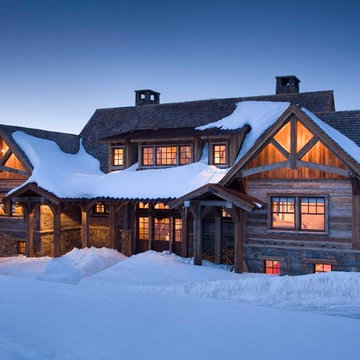
Gordon Gregory
Zweistöckiges, Geräumiges Rustikales Haus mit brauner Fassadenfarbe, Satteldach, Schindeldach und Dachgaube in New York
Zweistöckiges, Geräumiges Rustikales Haus mit brauner Fassadenfarbe, Satteldach, Schindeldach und Dachgaube in New York
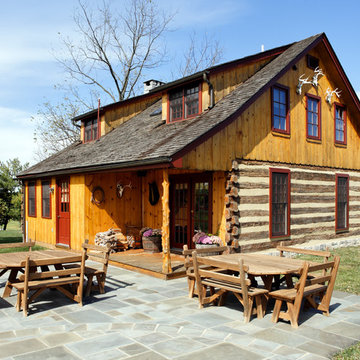
Greg Hadley Photography
Mittelgroßes, Zweistöckiges Rustikales Haus mit bunter Fassadenfarbe, Satteldach, Schindeldach und Dachgaube in Washington, D.C.
Mittelgroßes, Zweistöckiges Rustikales Haus mit bunter Fassadenfarbe, Satteldach, Schindeldach und Dachgaube in Washington, D.C.
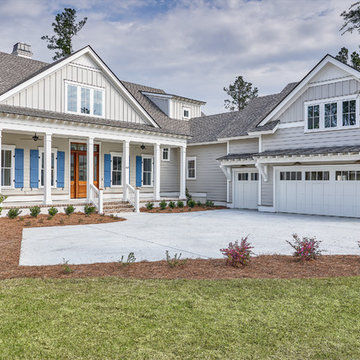
Zweistöckiges, Großes Country Haus mit grauer Fassadenfarbe, Satteldach, Schindeldach und Dachgaube in Charleston
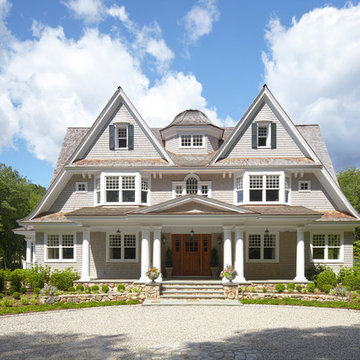
Große, Dreistöckige Klassische Holzfassade Haus mit grauer Fassadenfarbe, Satteldach und Dachgaube in New York
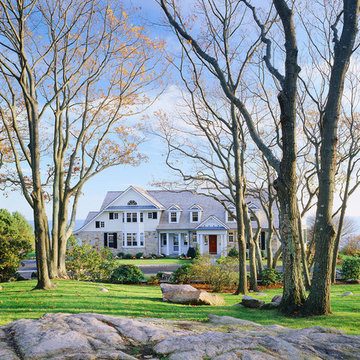
Built on the former site of a casino, this residence reflects the client's desire to have a home that is welcoming to family members and friends while complementing the historic site on which it is located. This home is formal and stately, with classic American detailing outside and in.
Photo Credit: Brian Vanden Brink
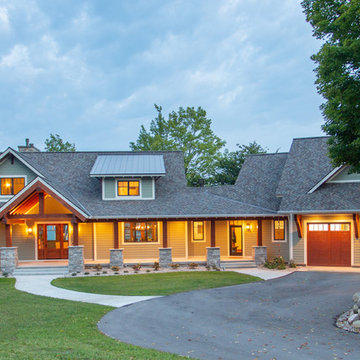
Our clients already had a cottage on Torch Lake that they loved to visit. It was a 1960s ranch that worked just fine for their needs. However, the lower level walkout became entirely unusable due to water issues. After purchasing the lot next door, they hired us to design a new cottage. Our first task was to situate the home in the center of the two parcels to maximize the view of the lake while also accommodating a yard area. Our second task was to take particular care to divert any future water issues. We took necessary precautions with design specifications to water proof properly, establish foundation and landscape drain tiles / stones, set the proper elevation of the home per ground water height and direct the water flow around the home from natural grade / drive. Our final task was to make appealing, comfortable, living spaces with future planning at the forefront. An example of this planning is placing a master suite on both the main level and the upper level. The ultimate goal of this home is for it to one day be at least a 3/4 of the year home and designed to be a multi-generational heirloom.
- Jacqueline Southby Photography
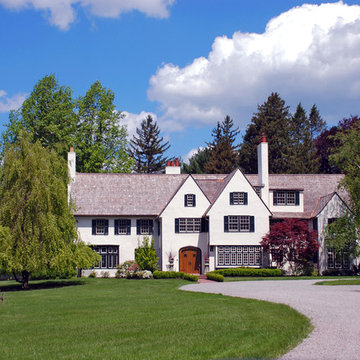
Exterior restored and renewed with new finishes, materials and energy efficient windows.
Großes, Dreistöckiges Klassisches Haus mit weißer Fassadenfarbe und Dachgaube in Boston
Großes, Dreistöckiges Klassisches Haus mit weißer Fassadenfarbe und Dachgaube in Boston
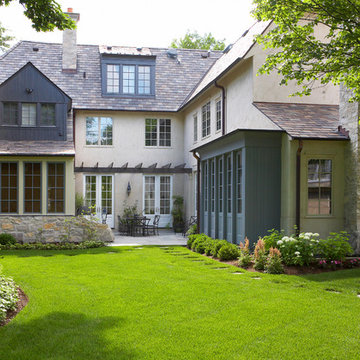
Perspective of rear left of a home built by Mark Hickman.
Klassisches Haus mit Mix-Fassade und Dachgaube in Chicago
Klassisches Haus mit Mix-Fassade und Dachgaube in Chicago
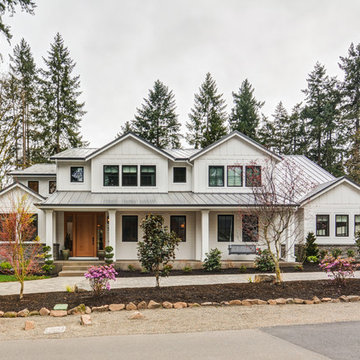
Zweistöckiges Landhausstil Einfamilienhaus mit weißer Fassadenfarbe, Satteldach, Blechdach und Dachgaube in Portland
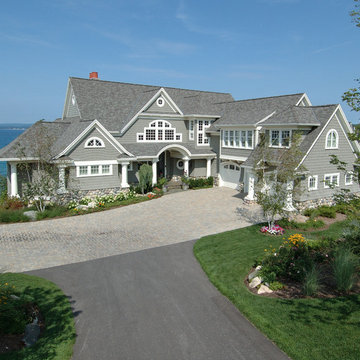
#1 Development in USA in 2011 - waterfront property on Lake Michigan.
Zweistöckige Maritime Holzfassade Haus mit grauer Fassadenfarbe und Dachgaube in Miami
Zweistöckige Maritime Holzfassade Haus mit grauer Fassadenfarbe und Dachgaube in Miami
Häuser mit Dachgaube Ideen und Design
6
