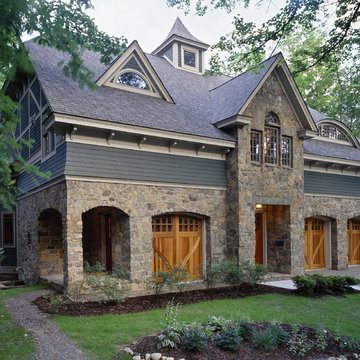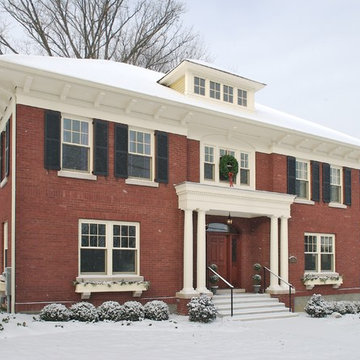Häuser mit Dachgaube Ideen und Design
Suche verfeinern:
Budget
Sortieren nach:Heute beliebt
41 – 60 von 570 Fotos
1 von 2
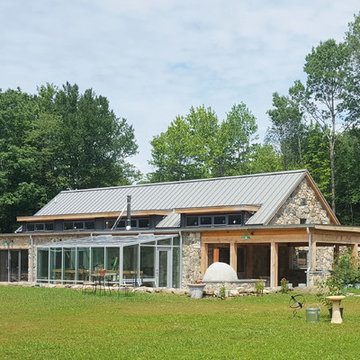
Landhaus Einfamilienhaus mit Steinfassade, Satteldach, Blechdach und Dachgaube in New York
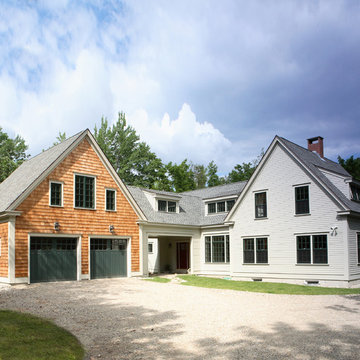
Randolph Ashey Photography
Zweistöckiges Landhaus Haus mit Mix-Fassade und Dachgaube in Portland Maine
Zweistöckiges Landhaus Haus mit Mix-Fassade und Dachgaube in Portland Maine
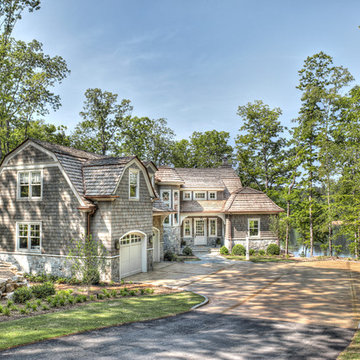
Charming shingle style cottage on South Carolina's Lake Keowee. Cedar shakes with stone accents on this home blend into the natural lake environment. It is sitting on a peninsula lot with wonderful views surrounding.
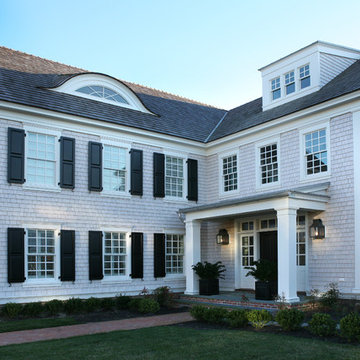
Asher Architects;
D L Miner, Builder;
Summer House Design, Interiors;
John Dimaio, Photography
Dreistöckige Klassische Holzfassade Haus mit Dachgaube in Philadelphia
Dreistöckige Klassische Holzfassade Haus mit Dachgaube in Philadelphia
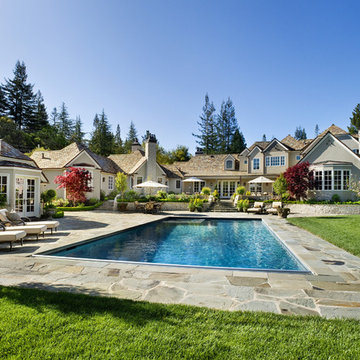
Builder: Markay Johnson Construction
visit: www.mjconstruction.com
Project Details:
Located on a beautiful corner lot of just over one acre, this sumptuous home presents Country French styling – with leaded glass windows, half-timber accents, and a steeply pitched roof finished in varying shades of slate. Completed in 2006, the home is magnificently appointed with traditional appeal and classic elegance surrounding a vast center terrace that accommodates indoor/outdoor living so easily. Distressed walnut floors span the main living areas, numerous rooms are accented with a bowed wall of windows, and ceilings are architecturally interesting and unique. There are 4 additional upstairs bedroom suites with the convenience of a second family room, plus a fully equipped guest house with two bedrooms and two bathrooms. Equally impressive are the resort-inspired grounds, which include a beautiful pool and spa just beyond the center terrace and all finished in Connecticut bluestone. A sport court, vast stretches of level lawn, and English gardens manicured to perfection complete the setting.
Photographer: Bernard Andre Photography
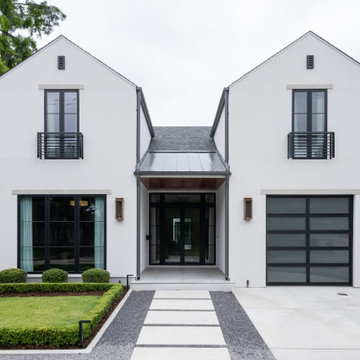
Großes, Zweistöckiges Klassisches Einfamilienhaus mit Putzfassade, weißer Fassadenfarbe, Schindeldach, schwarzem Dach und Dachgaube in New Orleans
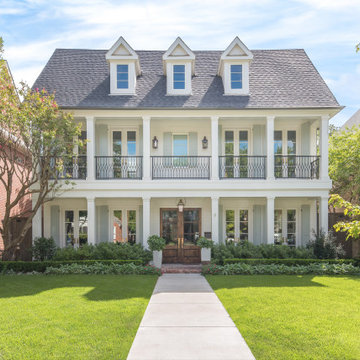
Zweistöckiges Klassisches Einfamilienhaus mit weißer Fassadenfarbe, Satteldach, Schindeldach und Dachgaube in Dallas
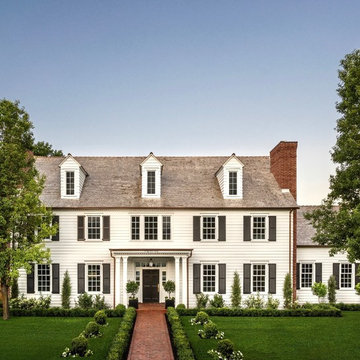
Zweistöckiges Klassisches Einfamilienhaus mit weißer Fassadenfarbe, Satteldach, Schindeldach und Dachgaube in Salt Lake City
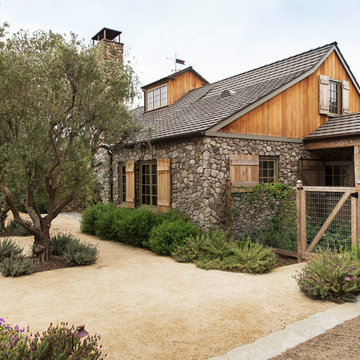
Zweistöckiges Landhausstil Einfamilienhaus mit Mix-Fassade, brauner Fassadenfarbe, Satteldach, Schindeldach und Dachgaube in Los Angeles
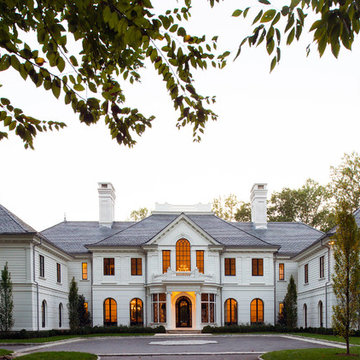
Zweistöckiges Klassisches Haus mit weißer Fassadenfarbe, Walmdach und Dachgaube in New York
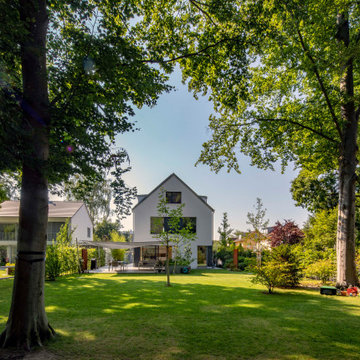
Foto: Michael Voit, Nussdorf
Modernes Einfamilienhaus mit Putzfassade, Satteldach, Ziegeldach, grauem Dach und Dachgaube in München
Modernes Einfamilienhaus mit Putzfassade, Satteldach, Ziegeldach, grauem Dach und Dachgaube in München
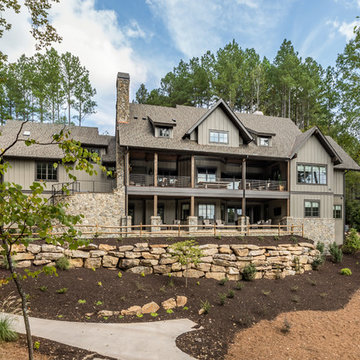
Custom mountain rustic lake home located in The Cliffs at Keowee Springs with ample outdoor living
Geräumiges, Dreistöckiges Uriges Einfamilienhaus mit grauer Fassadenfarbe, Satteldach, Schindeldach und Dachgaube in Sonstige
Geräumiges, Dreistöckiges Uriges Einfamilienhaus mit grauer Fassadenfarbe, Satteldach, Schindeldach und Dachgaube in Sonstige
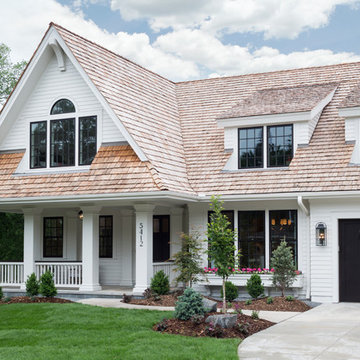
LandMark Photography
Zweistöckiges Klassisches Einfamilienhaus mit weißer Fassadenfarbe, Satteldach, Schindeldach und Dachgaube in Minneapolis
Zweistöckiges Klassisches Einfamilienhaus mit weißer Fassadenfarbe, Satteldach, Schindeldach und Dachgaube in Minneapolis

Großes Rustikales Haus mit Satteldach, Blechdach, brauner Fassadenfarbe und Dachgaube in Toronto
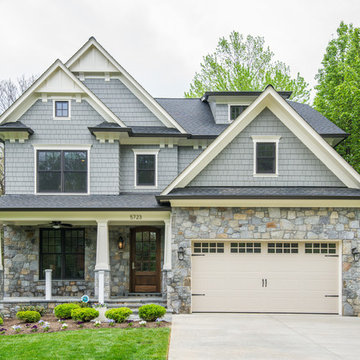
Classic Bethesda elevation with the perfect amount of detail. From the stone to the paneled tapered columns on stone bases, this home is very inviting.
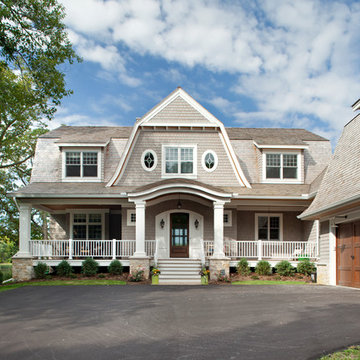
Landmark Photography
Zweistöckige Maritime Holzfassade Haus mit grauer Fassadenfarbe, Mansardendach und Dachgaube in Minneapolis
Zweistöckige Maritime Holzfassade Haus mit grauer Fassadenfarbe, Mansardendach und Dachgaube in Minneapolis
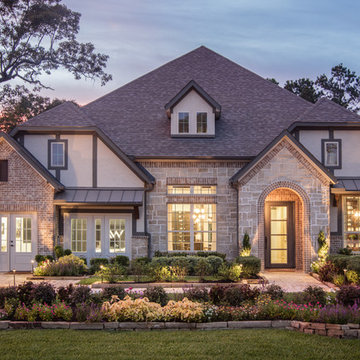
Großes, Zweistöckiges Klassisches Haus mit Mix-Fassade, beiger Fassadenfarbe, Walmdach und Dachgaube in Houston
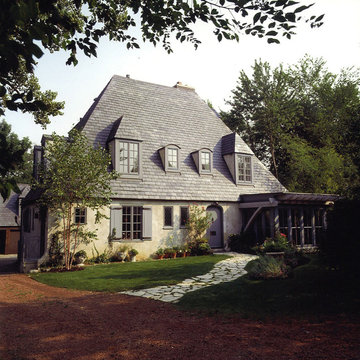
Michael Abraham
Zweistöckiges, Großes Klassisches Einfamilienhaus mit Betonfassade, grauer Fassadenfarbe, Walmdach, Schindeldach und Dachgaube in Chicago
Zweistöckiges, Großes Klassisches Einfamilienhaus mit Betonfassade, grauer Fassadenfarbe, Walmdach, Schindeldach und Dachgaube in Chicago
Häuser mit Dachgaube Ideen und Design
3
