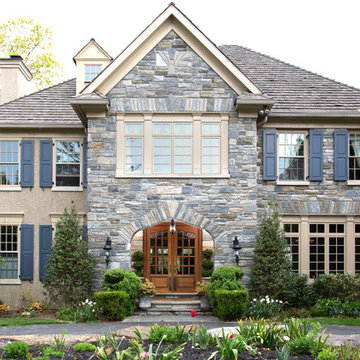Häuser mit unterschiedlichen Fassadenmaterialien und Dachgaube Ideen und Design
Suche verfeinern:
Budget
Sortieren nach:Heute beliebt
1 – 20 von 394 Fotos
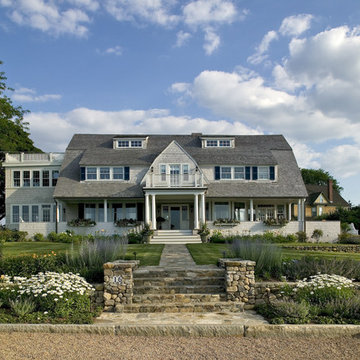
Photography by Sean Papich and Monty & Nan Abbott
Große, Dreistöckige Maritime Holzfassade Haus mit Mansardendach und Dachgaube in Boston
Große, Dreistöckige Maritime Holzfassade Haus mit Mansardendach und Dachgaube in Boston
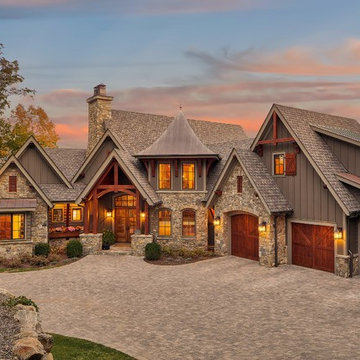
Designed and built by ARCON
Photography by Aaron Hogsed
Zweistöckiges Uriges Einfamilienhaus mit Mix-Fassade, grauer Fassadenfarbe, Satteldach, Schindeldach und Dachgaube in Sonstige
Zweistöckiges Uriges Einfamilienhaus mit Mix-Fassade, grauer Fassadenfarbe, Satteldach, Schindeldach und Dachgaube in Sonstige
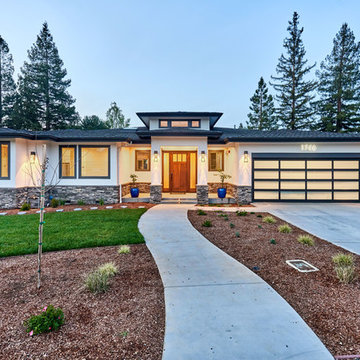
Einstöckiges Klassisches Einfamilienhaus mit Mix-Fassade, weißer Fassadenfarbe, Walmdach, Schindeldach und Dachgaube in San Francisco
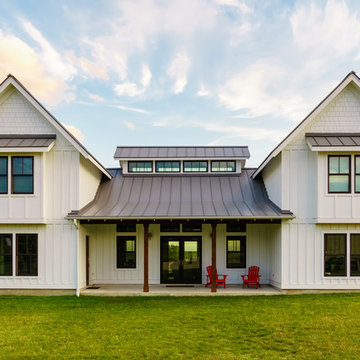
Matthew Manuel
Mittelgroßes, Zweistöckiges Landhausstil Einfamilienhaus mit Faserzement-Fassade, weißer Fassadenfarbe, Satteldach, Blechdach und Dachgaube in Austin
Mittelgroßes, Zweistöckiges Landhausstil Einfamilienhaus mit Faserzement-Fassade, weißer Fassadenfarbe, Satteldach, Blechdach und Dachgaube in Austin
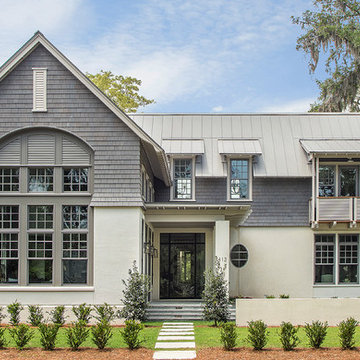
The exterior of this home is as functional as it is aesthetically pleasing. The standing seam roof is a popular option because of its durability, clean lines and energy efficiency. Cedar shingles and exposed rafter tails elevate the overall design. One of the most stunning features of this home is the custom, all glass front door with side lites and transom.

Located on a corner lot perched high up in the prestigious East Hill of Cresskill, NJ, this home has spectacular views of the Northern Valley to the west. Comprising of 7,200 sq. ft. of space on the 1st and 2nd floor, plus 2,800 sq. ft. of finished walk-out basement space, this home encompasses 10,000 sq. ft. of livable area.
The home consists of 6 bedrooms, 6 full bathrooms, 2 powder rooms, a 3-car garage, 4 fireplaces, huge kitchen, generous home office room, and 2 laundry rooms.
Unique features of this home include a covered porte cochere, a golf simulator room, media room, octagonal music room, dance studio, wine room, heated & screened loggia, and even a dog shower!
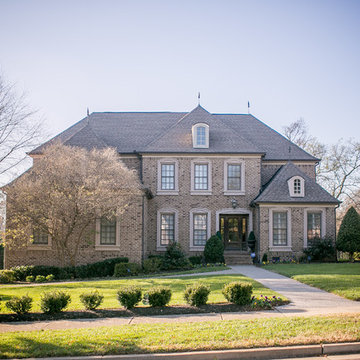
At Hisway Painting, we’ve worked hard over the last three decades to build our reputation as one of the Nashville area’s most trusted painting companies. Check out over 100 five star reviews on our Houzz profile. We work with meticulous detail to make sure the job gets done the right way, the first time. We operate from a wide range of expertise in home renovation, and also work with several color consultants and interior designers that will help you make design decisions that will increase the value of your home. We offer interior and exterior painting, pressure washing and deck staining and painting. Hisway Painting has served the businesses and homes of customers in the greater Nashville area for almost thirty years, and would be honored to serve you.
This Franklin, TN home had a beautiful worn-out wooden door that needed to be freshened up with Sikkins wood varnish. We repainted all trim and accent stucco work surrounding each of the windows and dormers.
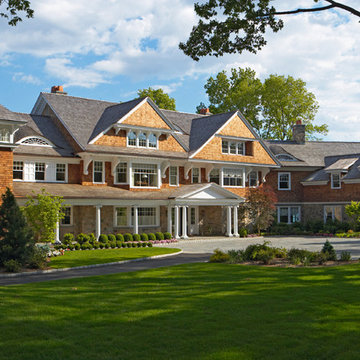
Mark P. Finlay Architects, AIA
Photo by Larry Lambrecht
Geräumiges, Dreistöckiges Maritimes Haus mit beiger Fassadenfarbe, Satteldach, Schindeldach und Dachgaube in New York
Geräumiges, Dreistöckiges Maritimes Haus mit beiger Fassadenfarbe, Satteldach, Schindeldach und Dachgaube in New York
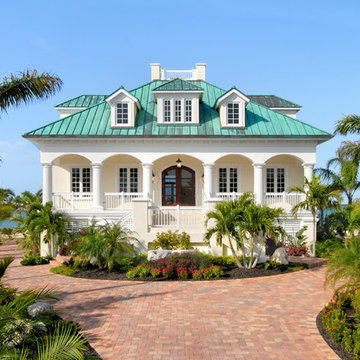
Front elevation of a custom home in Key West, Florida, USA.
Zweistöckiges, Großes Einfamilienhaus mit Putzfassade, beiger Fassadenfarbe, Blechdach und Dachgaube in Miami
Zweistöckiges, Großes Einfamilienhaus mit Putzfassade, beiger Fassadenfarbe, Blechdach und Dachgaube in Miami
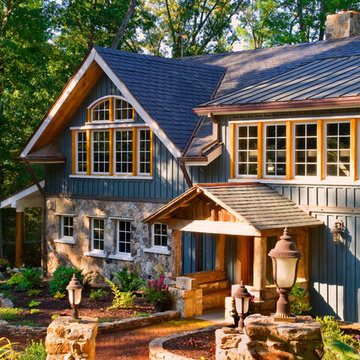
Tony Giammarino
Zweistöckiges, Großes Uriges Einfamilienhaus mit Mix-Fassade, grüner Fassadenfarbe, Misch-Dachdeckung, Satteldach und Dachgaube in Richmond
Zweistöckiges, Großes Uriges Einfamilienhaus mit Mix-Fassade, grüner Fassadenfarbe, Misch-Dachdeckung, Satteldach und Dachgaube in Richmond
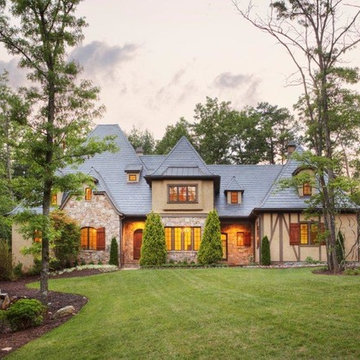
Zweistöckiges Haus mit Mix-Fassade, beiger Fassadenfarbe und Dachgaube in Sonstige
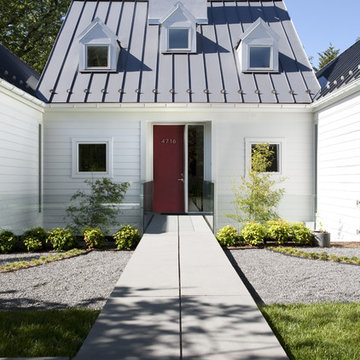
Featured in Home & Design Magazine, this Chevy Chase home was inspired by Hugh Newell Jacobsen and built/designed by Anthony Wilder's team of architects and designers.
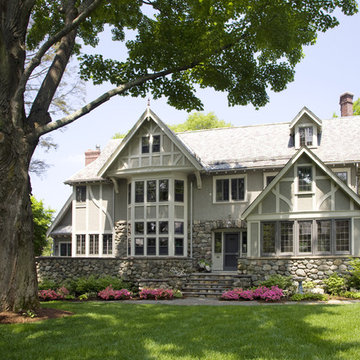
Photography: Eric Roth Photography
Unfortunately, we do not have exterior paint color information to share, it was a custom mix by the builder on site.
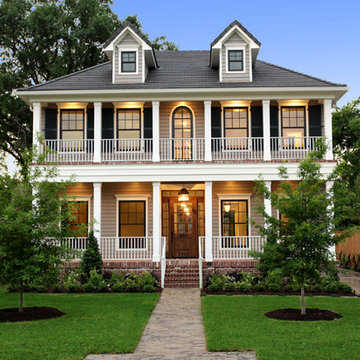
Stone Acorn Builders presents Houston's first Southern Living Showcase in 2012.
Große, Zweistöckige Klassische Holzfassade Haus mit beiger Fassadenfarbe, Walmdach und Dachgaube in Houston
Große, Zweistöckige Klassische Holzfassade Haus mit beiger Fassadenfarbe, Walmdach und Dachgaube in Houston

Einstöckige Maritime Holzfassade Haus mit grauer Fassadenfarbe, Satteldach, Blechdach und Dachgaube in Seattle

Lake Keowee estate home with steel doors and windows, large outdoor living with kitchen, chimney pots, legacy home situated on 5 lots on beautiful Lake Keowee in SC
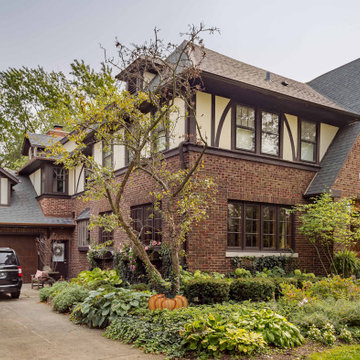
Großes, Zweistöckiges Klassisches Einfamilienhaus mit Putzfassade, bunter Fassadenfarbe, Satteldach, Schindeldach, grauem Dach und Dachgaube in Chicago
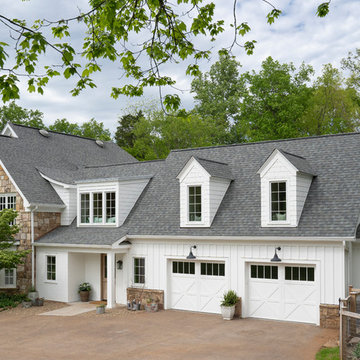
Großes, Zweistöckiges Landhausstil Einfamilienhaus mit Faserzement-Fassade, weißer Fassadenfarbe, Schindeldach, Satteldach und Dachgaube in Sonstige

Modern Farmhouse combining a metal roof, limestone, board and batten and steel windows and doors. Photo by Jeff Herr Photography.
Geräumiges, Zweistöckiges Country Einfamilienhaus mit Mix-Fassade, Satteldach, Blechdach und Dachgaube in Atlanta
Geräumiges, Zweistöckiges Country Einfamilienhaus mit Mix-Fassade, Satteldach, Blechdach und Dachgaube in Atlanta
Häuser mit unterschiedlichen Fassadenmaterialien und Dachgaube Ideen und Design
1
