Häuser
Suche verfeinern:
Budget
Sortieren nach:Heute beliebt
1 – 20 von 124 Fotos
1 von 3
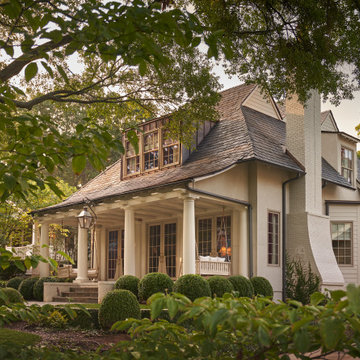
Zweistöckiges Klassisches Einfamilienhaus mit beiger Fassadenfarbe, Walmdach, Schindeldach und Dachgaube in Charlotte

This client loved wood. Site-harvested lumber was applied to the stairwell walls with beautiful effect in this North Asheville home. The tongue-and-groove, nickel-jointed milling and installation, along with the simple detail metal balusters created a focal point for the home.
The heavily-sloped lot afforded great views out back, demanded lots of view-facing windows, and required supported decks off the main floor and lower level.
The screened porch features a massive, wood-burning outdoor fireplace with a traditional hearth, faced with natural stone. The side-yard natural-look water feature attracts many visitors from the surrounding woods.
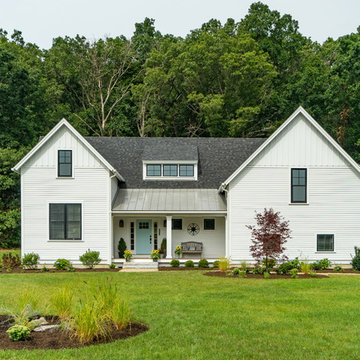
Eric Roth
Großes, Zweistöckiges Landhausstil Einfamilienhaus mit weißer Fassadenfarbe, Satteldach, Schindeldach und Dachgaube in Boston
Großes, Zweistöckiges Landhausstil Einfamilienhaus mit weißer Fassadenfarbe, Satteldach, Schindeldach und Dachgaube in Boston
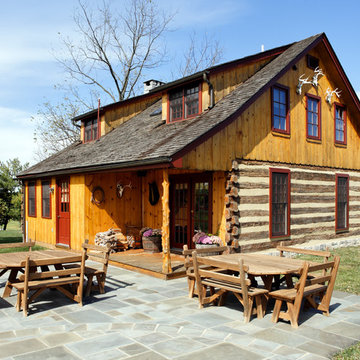
Greg Hadley Photography
Mittelgroßes, Zweistöckiges Rustikales Haus mit bunter Fassadenfarbe, Satteldach, Schindeldach und Dachgaube in Washington, D.C.
Mittelgroßes, Zweistöckiges Rustikales Haus mit bunter Fassadenfarbe, Satteldach, Schindeldach und Dachgaube in Washington, D.C.
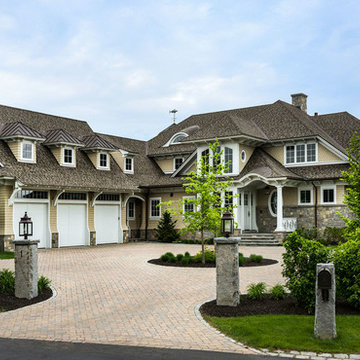
Photo Credit: Rob Karosis
Zweistöckiges, Geräumiges Maritimes Haus mit beiger Fassadenfarbe, Mix-Fassade, Walmdach, Schindeldach und Dachgaube in Boston
Zweistöckiges, Geräumiges Maritimes Haus mit beiger Fassadenfarbe, Mix-Fassade, Walmdach, Schindeldach und Dachgaube in Boston
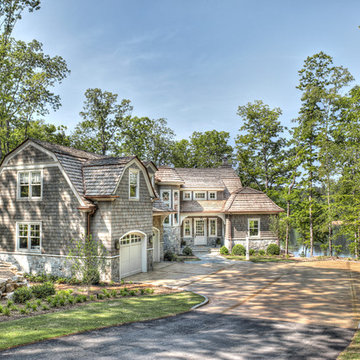
Charming shingle style cottage on South Carolina's Lake Keowee. Cedar shakes with stone accents on this home blend into the natural lake environment. It is sitting on a peninsula lot with wonderful views surrounding.
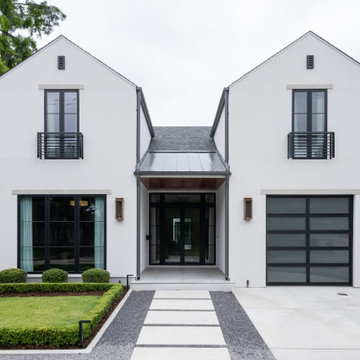
Großes, Zweistöckiges Klassisches Einfamilienhaus mit Putzfassade, weißer Fassadenfarbe, Schindeldach, schwarzem Dach und Dachgaube in New Orleans
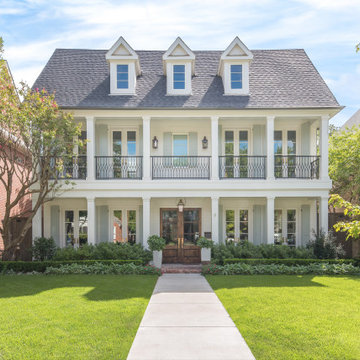
Zweistöckiges Klassisches Einfamilienhaus mit weißer Fassadenfarbe, Satteldach, Schindeldach und Dachgaube in Dallas
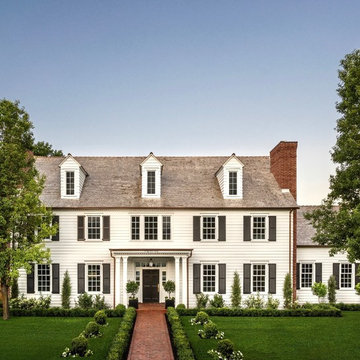
Zweistöckiges Klassisches Einfamilienhaus mit weißer Fassadenfarbe, Satteldach, Schindeldach und Dachgaube in Salt Lake City
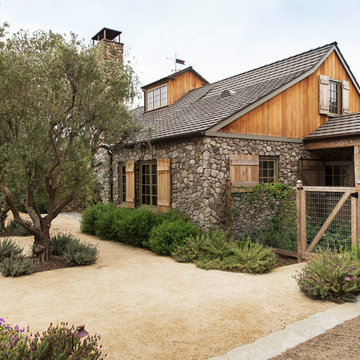
Zweistöckiges Landhausstil Einfamilienhaus mit Mix-Fassade, brauner Fassadenfarbe, Satteldach, Schindeldach und Dachgaube in Los Angeles
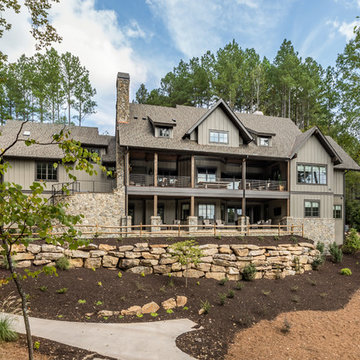
Custom mountain rustic lake home located in The Cliffs at Keowee Springs with ample outdoor living
Geräumiges, Dreistöckiges Uriges Einfamilienhaus mit grauer Fassadenfarbe, Satteldach, Schindeldach und Dachgaube in Sonstige
Geräumiges, Dreistöckiges Uriges Einfamilienhaus mit grauer Fassadenfarbe, Satteldach, Schindeldach und Dachgaube in Sonstige
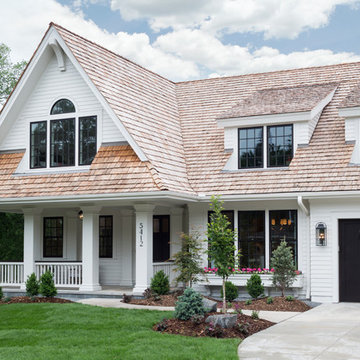
LandMark Photography
Zweistöckiges Klassisches Einfamilienhaus mit weißer Fassadenfarbe, Satteldach, Schindeldach und Dachgaube in Minneapolis
Zweistöckiges Klassisches Einfamilienhaus mit weißer Fassadenfarbe, Satteldach, Schindeldach und Dachgaube in Minneapolis
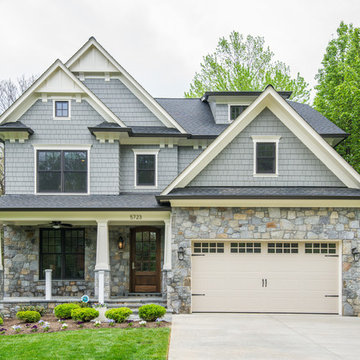
Classic Bethesda elevation with the perfect amount of detail. From the stone to the paneled tapered columns on stone bases, this home is very inviting.
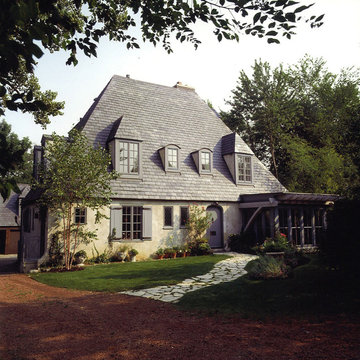
Michael Abraham
Zweistöckiges, Großes Klassisches Einfamilienhaus mit Betonfassade, grauer Fassadenfarbe, Walmdach, Schindeldach und Dachgaube in Chicago
Zweistöckiges, Großes Klassisches Einfamilienhaus mit Betonfassade, grauer Fassadenfarbe, Walmdach, Schindeldach und Dachgaube in Chicago

Dream home front entry and garage with bonus room.
Geräumiges, Zweistöckiges Klassisches Einfamilienhaus mit beiger Fassadenfarbe, Schindeldach, Mix-Fassade, Satteldach, grauem Dach und Dachgaube in Minneapolis
Geräumiges, Zweistöckiges Klassisches Einfamilienhaus mit beiger Fassadenfarbe, Schindeldach, Mix-Fassade, Satteldach, grauem Dach und Dachgaube in Minneapolis
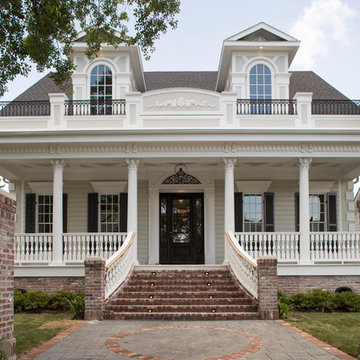
Geräumiges, Zweistöckiges Klassisches Einfamilienhaus mit grauer Fassadenfarbe, Schindeldach, braunem Dach und Dachgaube in Houston
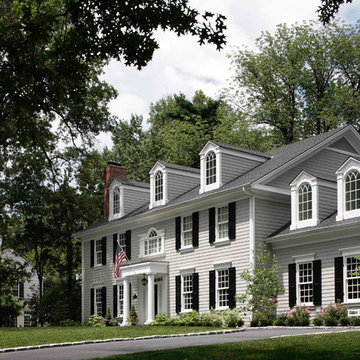
Important: Houzz content often includes “related photos” and “sponsored products.” Products tagged or listed by Houzz are not Gahagan-Eddy product, nor have they been approved by Gahagan-Eddy or any related professionals.
Please direct any questions about our work to socialmedia@gahagan-eddy.com.
Thank you.
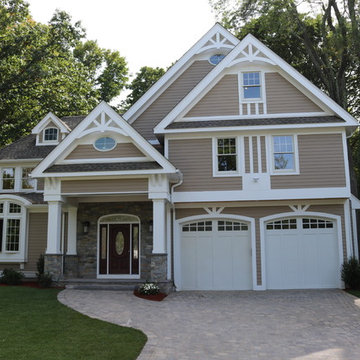
Großes, Zweistöckiges Rustikales Einfamilienhaus mit Mix-Fassade, grauer Fassadenfarbe, Satteldach, Schindeldach, grauem Dach, Schindeln und Dachgaube in Boston
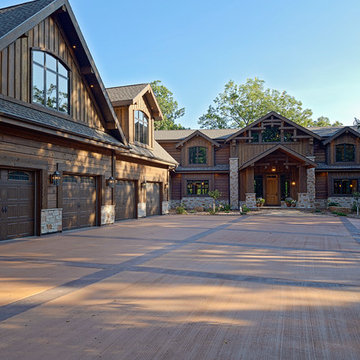
Zweistöckiges Rustikales Einfamilienhaus mit Mix-Fassade, brauner Fassadenfarbe, Satteldach, Schindeldach und Dachgaube in Sonstige
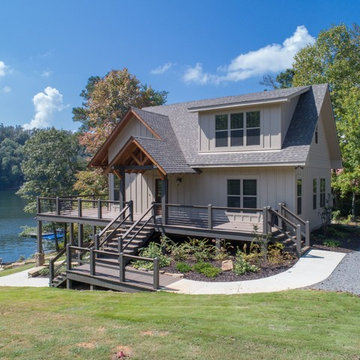
Dave Warren - Cullman Aerial Photography
Zweistöckiges Uriges Haus mit Satteldach, Schindeldach und Dachgaube in Birmingham
Zweistöckiges Uriges Haus mit Satteldach, Schindeldach und Dachgaube in Birmingham
1