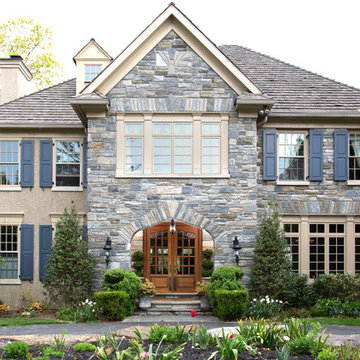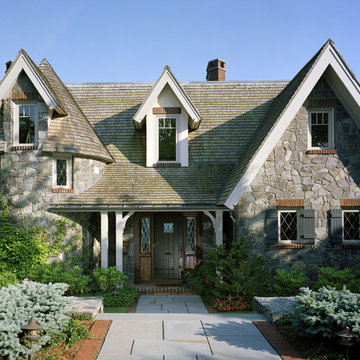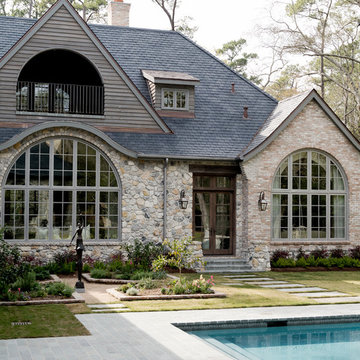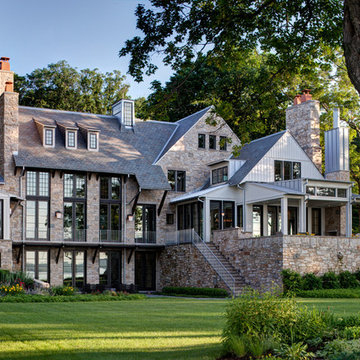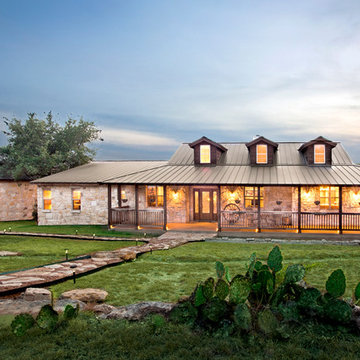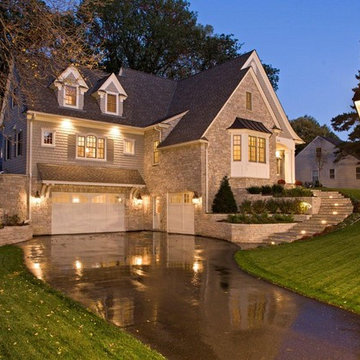Häuser mit Steinfassade und Dachgaube Ideen und Design
Suche verfeinern:
Budget
Sortieren nach:Heute beliebt
1 – 20 von 50 Fotos

Zweistöckiges Klassisches Haus mit Steinfassade, brauner Fassadenfarbe, Satteldach und Dachgaube in London

This award-winning and intimate cottage was rebuilt on the site of a deteriorating outbuilding. Doubling as a custom jewelry studio and guest retreat, the cottage’s timeless design was inspired by old National Parks rough-stone shelters that the owners had fallen in love with. A single living space boasts custom built-ins for jewelry work, a Murphy bed for overnight guests, and a stone fireplace for warmth and relaxation. A cozy loft nestles behind rustic timber trusses above. Expansive sliding glass doors open to an outdoor living terrace overlooking a serene wooded meadow.
Photos by: Emily Minton Redfield
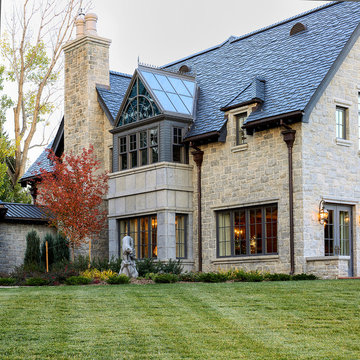
Zweistöckiges, Geräumiges Klassisches Haus mit Steinfassade, Satteldach, beiger Fassadenfarbe und Dachgaube in Denver
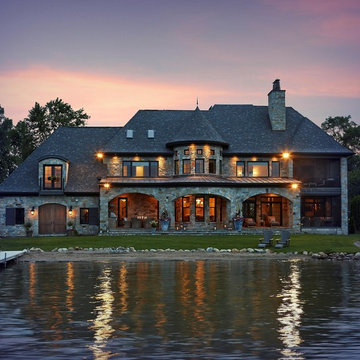
Zweistöckiges Klassisches Haus mit Steinfassade, Walmdach und Dachgaube in Detroit
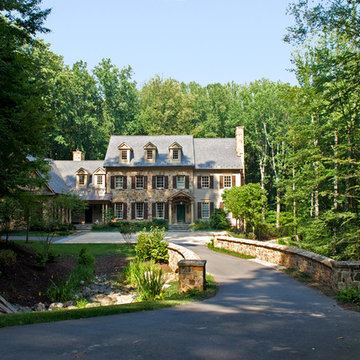
Photo by: Danielle Quigley Photography
Klassisches Haus mit Steinfassade und Dachgaube in Washington, D.C.
Klassisches Haus mit Steinfassade und Dachgaube in Washington, D.C.
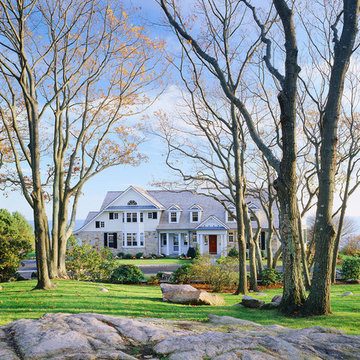
Built on the former site of a casino, this residence reflects the client's desire to have a home that is welcoming to family members and friends while complementing the historic site on which it is located. This home is formal and stately, with classic American detailing outside and in.
Photo Credit: Brian Vanden Brink
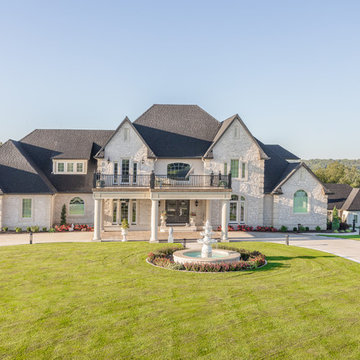
Zweistöckiges, Großes Klassisches Einfamilienhaus mit Steinfassade, Walmdach, Schindeldach, weißer Fassadenfarbe und Dachgaube in Sonstige
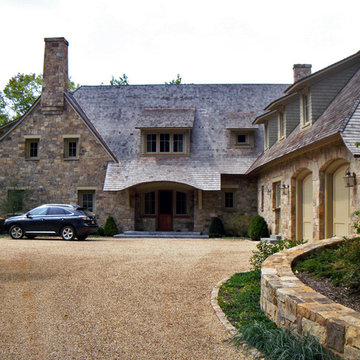
Residential, landscape architecture, site design
Großes, Zweistöckiges Klassisches Haus mit Steinfassade und Dachgaube in Sonstige
Großes, Zweistöckiges Klassisches Haus mit Steinfassade und Dachgaube in Sonstige
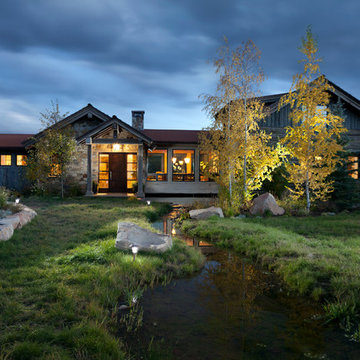
A custom home in Jackson Hole, Wyoming.
Großes, Zweistöckiges Uriges Haus mit Steinfassade, brauner Fassadenfarbe, Satteldach und Dachgaube in Sonstige
Großes, Zweistöckiges Uriges Haus mit Steinfassade, brauner Fassadenfarbe, Satteldach und Dachgaube in Sonstige

new construction / builder - cmd corp.
Zweistöckiges, Großes Klassisches Einfamilienhaus mit Steinfassade, beiger Fassadenfarbe, Schindeldach und Dachgaube in Boston
Zweistöckiges, Großes Klassisches Einfamilienhaus mit Steinfassade, beiger Fassadenfarbe, Schindeldach und Dachgaube in Boston
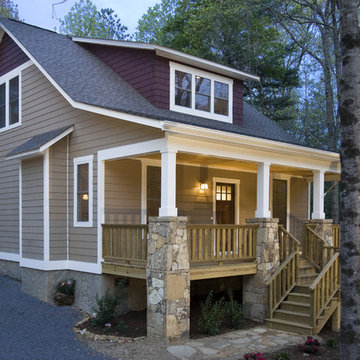
Built by Brookstone Builders
Photo by The Frontier Group
Uriges Haus mit Steinfassade und Dachgaube in Sonstige
Uriges Haus mit Steinfassade und Dachgaube in Sonstige
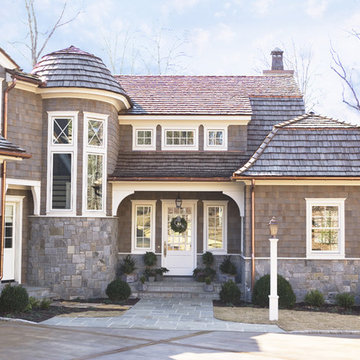
With its cedar shake roof and siding, complemented by Swannanoa stone, this lakeside home conveys the Nantucket style beautifully. The overall home design promises views to be enjoyed inside as well as out with a lovely screened porch with a Chippendale railing.
Throughout the home are unique and striking features. Antique doors frame the opening into the living room from the entry. The living room is anchored by an antique mirror integrated into the overmantle of the fireplace.
The kitchen is designed for functionality with a 48” Subzero refrigerator and Wolf range. Add in the marble countertops and industrial pendants over the large island and you have a stunning area. Antique lighting and a 19th century armoire are paired with painted paneling to give an edge to the much-loved Nantucket style in the master. Marble tile and heated floors give way to an amazing stainless steel freestanding tub in the master bath.
Rachael Boling Photography
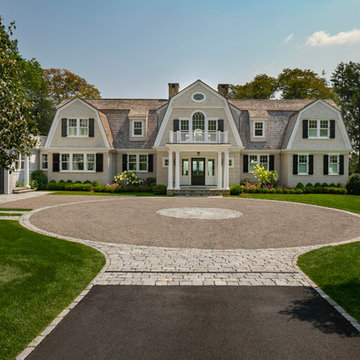
Anthony Crisafulli
Geräumiges, Zweistöckiges Klassisches Einfamilienhaus mit Steinfassade, beiger Fassadenfarbe, Mansardendach, Schindeldach und Dachgaube in Boston
Geräumiges, Zweistöckiges Klassisches Einfamilienhaus mit Steinfassade, beiger Fassadenfarbe, Mansardendach, Schindeldach und Dachgaube in Boston
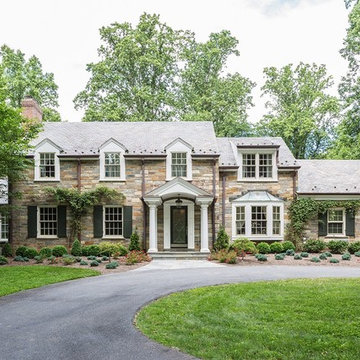
Anthony Wilder Design/Build, Inc., Cabin John, Maryland, 2018 Regional CotY Award Winner, Entire House $750,001 to $1,000,000
Zweistöckiges Klassisches Einfamilienhaus mit Steinfassade, Walmdach, Schindeldach und Dachgaube in Washington, D.C.
Zweistöckiges Klassisches Einfamilienhaus mit Steinfassade, Walmdach, Schindeldach und Dachgaube in Washington, D.C.
Häuser mit Steinfassade und Dachgaube Ideen und Design
1
