Häuser mit unterschiedlichen Fassadenmaterialien und Dachgaube Ideen und Design
Suche verfeinern:
Budget
Sortieren nach:Heute beliebt
1 – 20 von 394 Fotos
1 von 3
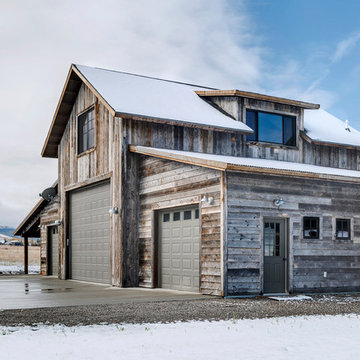
Darby Ask Photography
Corral Board siding
Zweistöckiges Rustikales Haus mit grauer Fassadenfarbe, Satteldach, Blechdach und Dachgaube in Sonstige
Zweistöckiges Rustikales Haus mit grauer Fassadenfarbe, Satteldach, Blechdach und Dachgaube in Sonstige

Sumptuous spaces are created throughout the house with the use of dark, moody colors, elegant upholstery with bespoke trim details, unique wall coverings, and natural stone with lots of movement.
The mix of print, pattern, and artwork creates a modern twist on traditional design.

House Arne
Mittelgroßes, Einstöckiges Nordisches Haus mit weißer Fassadenfarbe, Satteldach, Ziegeldach, schwarzem Dach, Verschalung und Dachgaube in Berlin
Mittelgroßes, Einstöckiges Nordisches Haus mit weißer Fassadenfarbe, Satteldach, Ziegeldach, schwarzem Dach, Verschalung und Dachgaube in Berlin
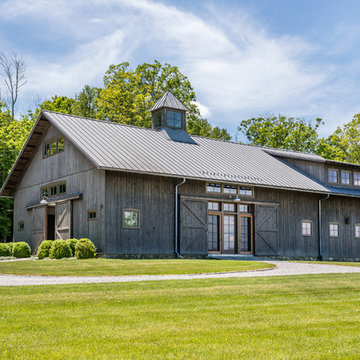
Michael Bowman Photography
Zweistöckiges Landhausstil Haus mit brauner Fassadenfarbe, Satteldach, Blechdach und Dachgaube in New York
Zweistöckiges Landhausstil Haus mit brauner Fassadenfarbe, Satteldach, Blechdach und Dachgaube in New York
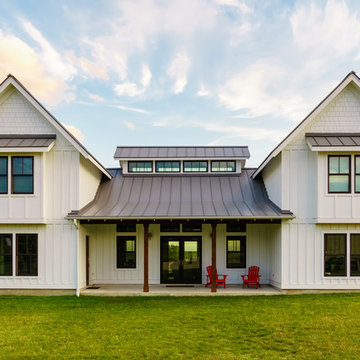
Matthew Manuel
Mittelgroßes, Zweistöckiges Landhausstil Einfamilienhaus mit Faserzement-Fassade, weißer Fassadenfarbe, Satteldach, Blechdach und Dachgaube in Austin
Mittelgroßes, Zweistöckiges Landhausstil Einfamilienhaus mit Faserzement-Fassade, weißer Fassadenfarbe, Satteldach, Blechdach und Dachgaube in Austin
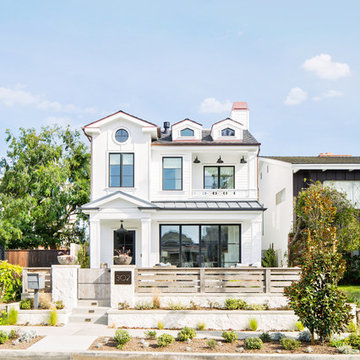
Photography: Ryan Garvin
Zweistöckiges Maritimes Einfamilienhaus mit Mix-Fassade, weißer Fassadenfarbe, Satteldach, Schindeldach und Dachgaube in Los Angeles
Zweistöckiges Maritimes Einfamilienhaus mit Mix-Fassade, weißer Fassadenfarbe, Satteldach, Schindeldach und Dachgaube in Los Angeles

This client loved wood. Site-harvested lumber was applied to the stairwell walls with beautiful effect in this North Asheville home. The tongue-and-groove, nickel-jointed milling and installation, along with the simple detail metal balusters created a focal point for the home.
The heavily-sloped lot afforded great views out back, demanded lots of view-facing windows, and required supported decks off the main floor and lower level.
The screened porch features a massive, wood-burning outdoor fireplace with a traditional hearth, faced with natural stone. The side-yard natural-look water feature attracts many visitors from the surrounding woods.
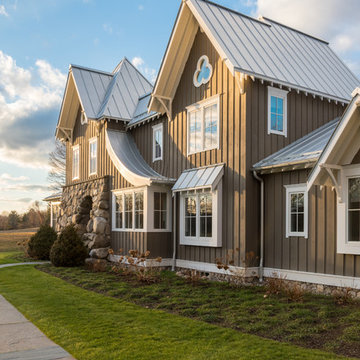
The front elevation makes use of many traditional cottage elements, combining steep roof lines with graceful curves. Clover windows and natural stone give a timeless feeling to the front. The metal roof reflects the sky, and softens the presence of the house.
Photographer: Daniel Contelmo Jr.
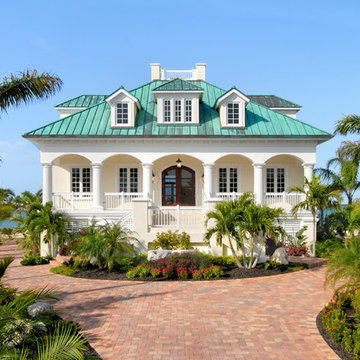
Front elevation of a custom home in Key West, Florida, USA.
Zweistöckiges, Großes Einfamilienhaus mit Putzfassade, beiger Fassadenfarbe, Blechdach und Dachgaube in Miami
Zweistöckiges, Großes Einfamilienhaus mit Putzfassade, beiger Fassadenfarbe, Blechdach und Dachgaube in Miami
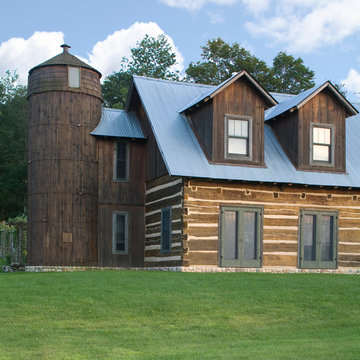
Envisioned as a country retreat for New York based clients, this collection of buildings was designed by MossCreek to meet the clients' wishes of using historical and antique structures. Serving as a country getaway, as well as a unique home for their art treasures, this was both an enjoyable and satisfying project for MossCreek and our clients. Photo by Bjorn Wallander.
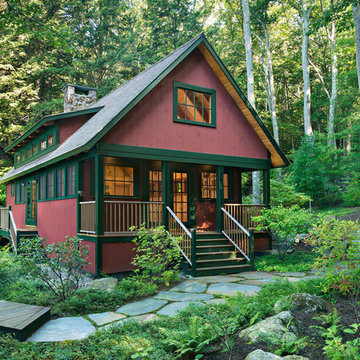
This project is a simple family gathering space next to the lake, with a small screen pavilion at waters edge. The large volume is used for music performances and family events. A seasonal (unheated) space allows us to utilize different windows--tllt in awnings, downward operating single hung windows, all with single glazing.
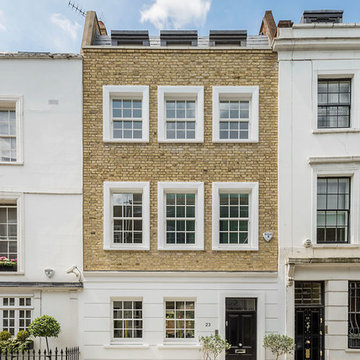
Dreistöckiges Klassisches Reihenhaus mit Mix-Fassade und Dachgaube in London
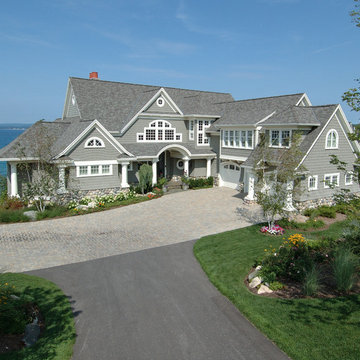
#1 Development in USA in 2011 - waterfront property on Lake Michigan.
Zweistöckige Maritime Holzfassade Haus mit grauer Fassadenfarbe und Dachgaube in Miami
Zweistöckige Maritime Holzfassade Haus mit grauer Fassadenfarbe und Dachgaube in Miami

This award-winning and intimate cottage was rebuilt on the site of a deteriorating outbuilding. Doubling as a custom jewelry studio and guest retreat, the cottage’s timeless design was inspired by old National Parks rough-stone shelters that the owners had fallen in love with. A single living space boasts custom built-ins for jewelry work, a Murphy bed for overnight guests, and a stone fireplace for warmth and relaxation. A cozy loft nestles behind rustic timber trusses above. Expansive sliding glass doors open to an outdoor living terrace overlooking a serene wooded meadow.
Photos by: Emily Minton Redfield
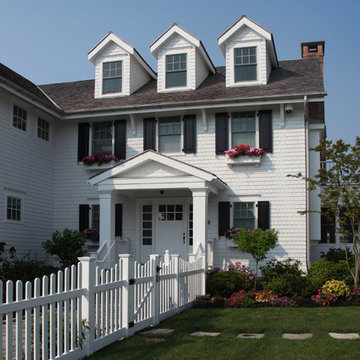
Asher Associates Architects;
Leeds Builders;
CVL, Kitchen Design;
Exquisite Design, Interiors;
John Dimaio, Photography
Dreistöckige Maritime Holzfassade Haus mit weißer Fassadenfarbe und Dachgaube in Philadelphia
Dreistöckige Maritime Holzfassade Haus mit weißer Fassadenfarbe und Dachgaube in Philadelphia
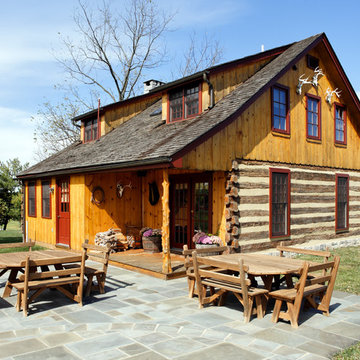
Greg Hadley Photography
Mittelgroßes, Zweistöckiges Rustikales Haus mit bunter Fassadenfarbe, Satteldach, Schindeldach und Dachgaube in Washington, D.C.
Mittelgroßes, Zweistöckiges Rustikales Haus mit bunter Fassadenfarbe, Satteldach, Schindeldach und Dachgaube in Washington, D.C.
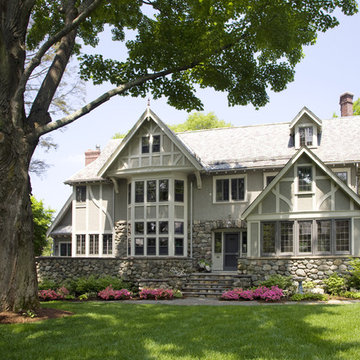
Photography: Eric Roth Photography
Unfortunately, we do not have exterior paint color information to share, it was a custom mix by the builder on site.
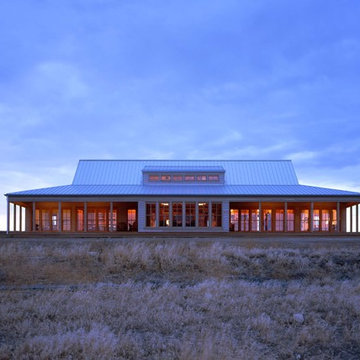
This house, in eastern Washington’s Kittitas County, is sited on the shallow incline of a slight elevation, in the midst of fifty acres of pasture and prairie grassland, a place of vast expanses, where only distant hills and the occasional isolated tree interrupt the view toward the horizon. Where another design might seem to be an alien import, this house feels entirely native, powerfully attached to the land. Set back from and protected under the tent-like protection of the roof, the front of the house is entirely transparent, glowing like a lantern in the evening.
Along the windowed wall that looks out over the porch, a full-length enfilade reaches out to the far window at each end. Steep ship’s ladders on either side of the great room lead to loft spaces, lighted by a single window placed high on the gable ends. On either side of the massive stone fireplace, angled window seats offer views of the grasslands and of the watch tower. Eight-foot-high accordion doors at the porch end of the great room fold away, extending the room out to a screened space for summer, a glass-enclosed solarium in winter.
In addition to serving as an observation look-out and beacon, the tower serves the practical function of housing a below-grade wine cellar and sleeping benches. Tower and house align from entrance to entrance, literally linked by a pathway, set off axis and leading to steps that descend into the courtyard.
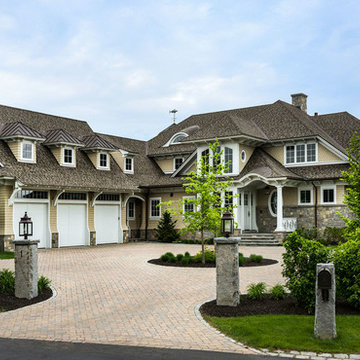
Photo Credit: Rob Karosis
Zweistöckiges, Geräumiges Maritimes Haus mit beiger Fassadenfarbe, Mix-Fassade, Walmdach, Schindeldach und Dachgaube in Boston
Zweistöckiges, Geräumiges Maritimes Haus mit beiger Fassadenfarbe, Mix-Fassade, Walmdach, Schindeldach und Dachgaube in Boston
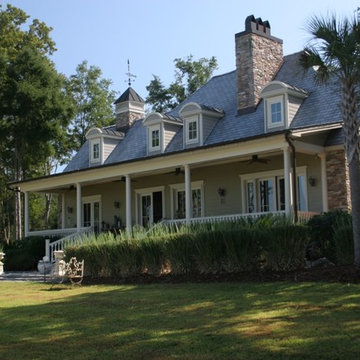
Feel the peace, and bring it wherever you go! Rounded corners, arched walls, pocket doors, interior doors are 2” thick. Moulding and trim are everywhere, custom iron banisters and railings, marble bathrooms, astor mahogany built in shelves and cabinets in bedrooms, California closets in all rooms. Antique windows and custom appointments throughout the guest house. Two Ranai water heaters, central vac, wired for fiber optics, whole house automatic, propane powered back-up generator, 2 underground propane tanks, total capacity 650, septic, town water, top of the line kitchen with granite counters, hammered copper sinks, DCS gas stove and oven, exquisite tile work throughout, Marvel wine refrigerator, giant island, Bosch dishwasher, Kitchen Aide refrigerator. A 2400/sf European style guest house, very cozy, fit for a king, with an absolutely fantastic western view of the river. Fishing, water sports, boating, hunting, the possibilities are for you to choose. Low voltage garden and house lighting, irrigation, extensive English gardens, 3 tier marble fountain, arbor covered with confederate jasmine, no detail forgotten. Stone carved keystones over exterior windows of a lion’s and a woman’s face. Copper gutters, hardi-plank, stone veneer siding. Approx. 3,500 ft. of deep water frontage and a dock that rivals any marina, Power pedestal, water, covered Davit Master boat lift, pier head measures 16’ x 32’, two floating docks for seadoo and additional floating dock for a smaller boat. Buzz-off mosquito & bug system at the pier head. A two acre swimming pond with three re-circulating floating fountains that keep the water clear and cool. Whole property irrigation from pond with two three phase power pumps, 2 shallow wells (60ft), and one deep well. Natural beauty at every turn, great oaks, and wild flowers, incredible marsh and river views, an ever changing palette from sunrise to sunset, a grand riding area with jumps and spectator seating, irrigated sand, wood beam border, 7 green paddocks, 6 cypress 14’ X 14’ run-ins with copper roofs and auto waters.
Häuser mit unterschiedlichen Fassadenmaterialien und Dachgaube Ideen und Design
1