Häuser mit Faserzement-Fassade Ideen und Design
Suche verfeinern:
Budget
Sortieren nach:Heute beliebt
81 – 100 von 30.478 Fotos
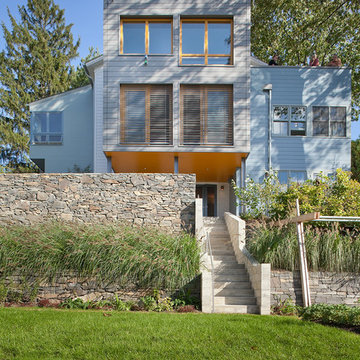
Photograph © Richard Barnes
Großes Modernes Haus mit Faserzement-Fassade, grauer Fassadenfarbe und Flachdach in New York
Großes Modernes Haus mit Faserzement-Fassade, grauer Fassadenfarbe und Flachdach in New York

Lisa Carroll
Großes, Zweistöckiges Landhausstil Haus mit Faserzement-Fassade, weißer Fassadenfarbe, Satteldach, Blechdach und grauem Dach in Atlanta
Großes, Zweistöckiges Landhausstil Haus mit Faserzement-Fassade, weißer Fassadenfarbe, Satteldach, Blechdach und grauem Dach in Atlanta
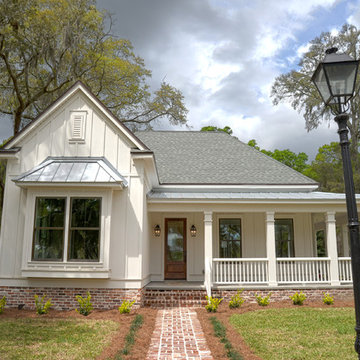
Mittelgroßes, Einstöckiges Klassisches Haus mit Faserzement-Fassade, weißer Fassadenfarbe und Misch-Dachdeckung in Jacksonville
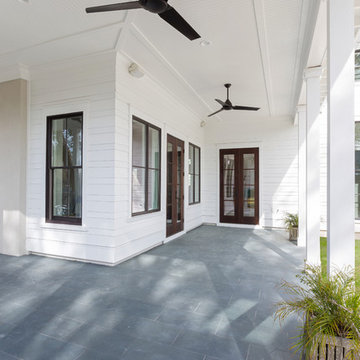
Patrick Brickman Photography
Großes, Zweistöckiges Landhausstil Haus mit Faserzement-Fassade, weißer Fassadenfarbe und Satteldach in Charleston
Großes, Zweistöckiges Landhausstil Haus mit Faserzement-Fassade, weißer Fassadenfarbe und Satteldach in Charleston
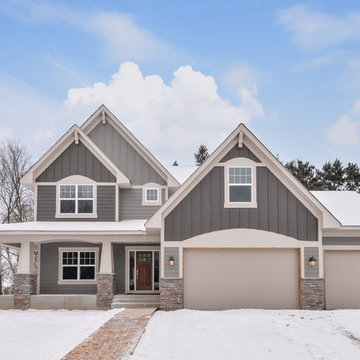
Wrap around porch, wooden front door, arched eyebrows, white vinyl windows
Großes, Zweistöckiges Uriges Haus mit Faserzement-Fassade und grauer Fassadenfarbe in Minneapolis
Großes, Zweistöckiges Uriges Haus mit Faserzement-Fassade und grauer Fassadenfarbe in Minneapolis
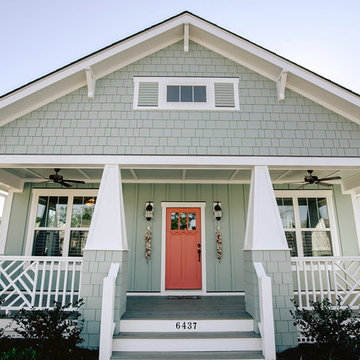
Kristopher Gerner
Mittelgroßes, Zweistöckiges Maritimes Haus mit Faserzement-Fassade, grüner Fassadenfarbe und Satteldach in Sonstige
Mittelgroßes, Zweistöckiges Maritimes Haus mit Faserzement-Fassade, grüner Fassadenfarbe und Satteldach in Sonstige
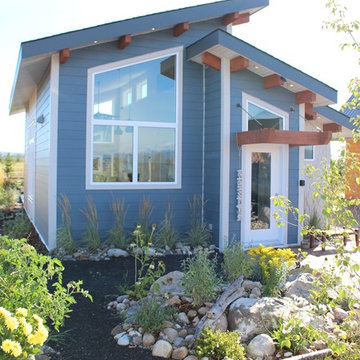
Our Cascade Model. Small modern cottage. Lots of natural light. Timber accents and Hardie exterior.
Kleines, Einstöckiges Maritimes Einfamilienhaus mit Faserzement-Fassade, blauer Fassadenfarbe und Satteldach in Calgary
Kleines, Einstöckiges Maritimes Einfamilienhaus mit Faserzement-Fassade, blauer Fassadenfarbe und Satteldach in Calgary
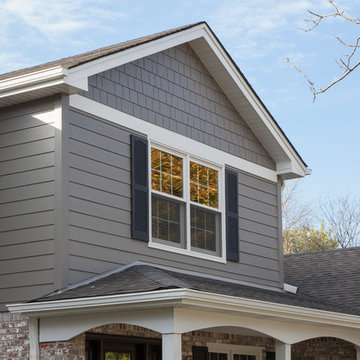
True beauty revealed with new siding!
Mittelgroßes, Zweistöckiges Klassisches Haus mit Faserzement-Fassade, grauer Fassadenfarbe und Satteldach in Chicago
Mittelgroßes, Zweistöckiges Klassisches Haus mit Faserzement-Fassade, grauer Fassadenfarbe und Satteldach in Chicago
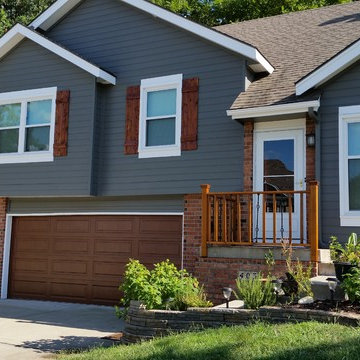
Donna Bates
Großes, Zweistöckiges Klassisches Einfamilienhaus mit Faserzement-Fassade, blauer Fassadenfarbe, Satteldach und Schindeldach in Kansas City
Großes, Zweistöckiges Klassisches Einfamilienhaus mit Faserzement-Fassade, blauer Fassadenfarbe, Satteldach und Schindeldach in Kansas City
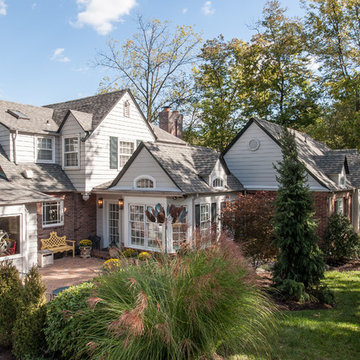
Master suite addition with adjacent sitting room
Mittelgroßes, Einstöckiges Klassisches Haus mit Faserzement-Fassade und beiger Fassadenfarbe in St. Louis
Mittelgroßes, Einstöckiges Klassisches Haus mit Faserzement-Fassade und beiger Fassadenfarbe in St. Louis
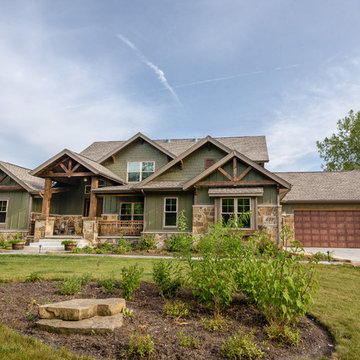
DJK Custom Homes
Großes, Zweistöckiges Uriges Haus mit Faserzement-Fassade und grüner Fassadenfarbe in Chicago
Großes, Zweistöckiges Uriges Haus mit Faserzement-Fassade und grüner Fassadenfarbe in Chicago
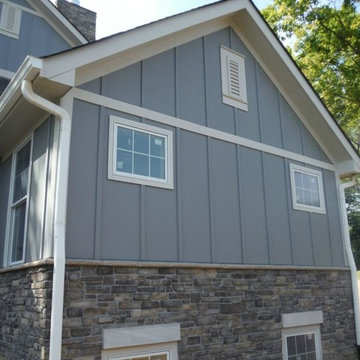
Side of house with Gray Slate Hardie Board & Batten Siding
Großes, Zweistöckiges Klassisches Haus mit Faserzement-Fassade und grauer Fassadenfarbe in St. Louis
Großes, Zweistöckiges Klassisches Haus mit Faserzement-Fassade und grauer Fassadenfarbe in St. Louis
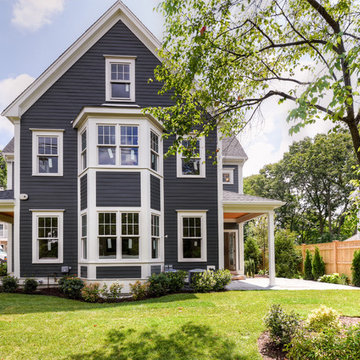
The front bay, porch (l) and rear patio (r) of unit facing the street.
Dreistöckiges, Mittelgroßes Klassisches Haus mit Faserzement-Fassade, grauer Fassadenfarbe und Satteldach in Boston
Dreistöckiges, Mittelgroßes Klassisches Haus mit Faserzement-Fassade, grauer Fassadenfarbe und Satteldach in Boston
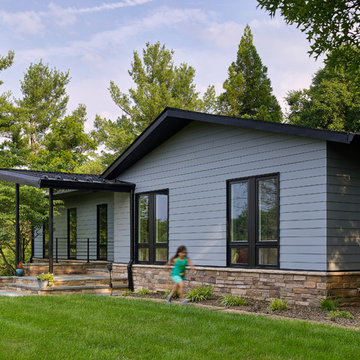
The shape of the angled porch-roof, sets the tone for a truly modern entryway. This protective covering makes a dramatic statement, as it hovers over the front door. The blue-stone terrace conveys even more interest, as it gradually moves upward, morphing into steps, until it reaches the porch.
Porch Detail
The multicolored tan stone, used for the risers and retaining walls, is proportionally carried around the base of the house. Horizontal sustainable-fiber cement board replaces the original vertical wood siding, and widens the appearance of the facade. The color scheme — blue-grey siding, cherry-wood door and roof underside, and varied shades of tan and blue stone — is complimented by the crisp-contrasting black accents of the thin-round metal columns, railing, window sashes, and the roof fascia board and gutters.
This project is a stunning example of an exterior, that is both asymmetrical and symmetrical. Prior to the renovation, the house had a bland 1970s exterior. Now, it is interesting, unique, and inviting.
Photography Credit: Tom Holdsworth Photography
Contractor: Owings Brothers Contracting
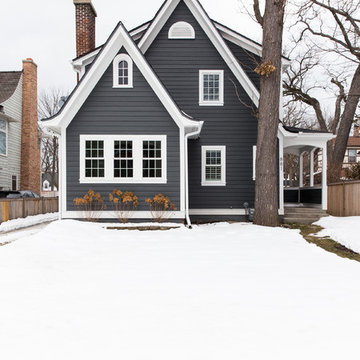
Katie Basil Photography
Zweistöckiges, Großes Klassisches Einfamilienhaus mit Faserzement-Fassade, blauer Fassadenfarbe, Satteldach, Schindeldach, schwarzem Dach und Verschalung in Chicago
Zweistöckiges, Großes Klassisches Einfamilienhaus mit Faserzement-Fassade, blauer Fassadenfarbe, Satteldach, Schindeldach, schwarzem Dach und Verschalung in Chicago
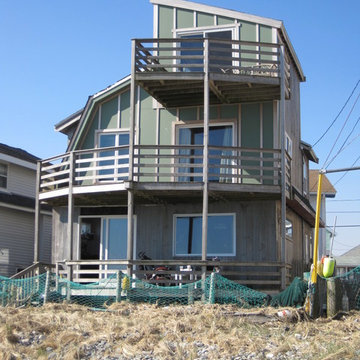
This is a New England beach house that is regularly confronted by severe nor'easters. The task was to provide a face-lift that could withstand the windblown salt and sand.
The existing exterior cladding consisted of 3 layers of wood clapboard and vertical shiplap siding.
The seal around the windows was significantly compromised causing a cold, drafty house to require extensive heating and expense.
We removed the 2 outer layers of existing siding to access the window flashing, which we sealed with membrane flashing. We then applied fiber cement panels and covering the vertical seams with Atlantic cedar battens.
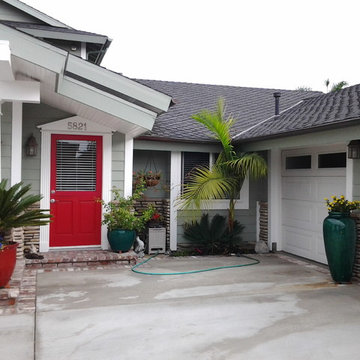
James Hardie fiber cement lap siding and Hardie trim.
Mittelgroßes, Zweistöckiges Klassisches Haus mit Faserzement-Fassade und grauer Fassadenfarbe in Orange County
Mittelgroßes, Zweistöckiges Klassisches Haus mit Faserzement-Fassade und grauer Fassadenfarbe in Orange County
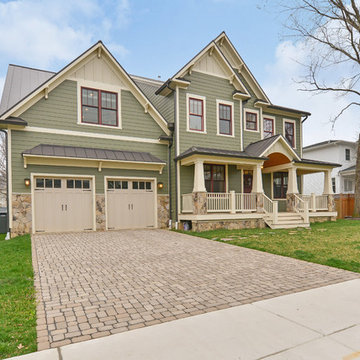
This 2-car garage, 6,000 sqft custom home features bright colored walls, high-end finishes, an open-concept space, and hardwood floors.
Geräumiges, Zweistöckiges Uriges Haus mit Faserzement-Fassade und grüner Fassadenfarbe
Geräumiges, Zweistöckiges Uriges Haus mit Faserzement-Fassade und grüner Fassadenfarbe
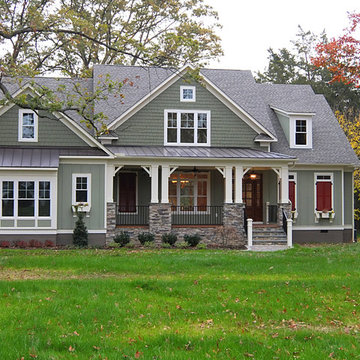
Zweistöckiges, Großes Uriges Haus mit grüner Fassadenfarbe und Faserzement-Fassade in Richmond
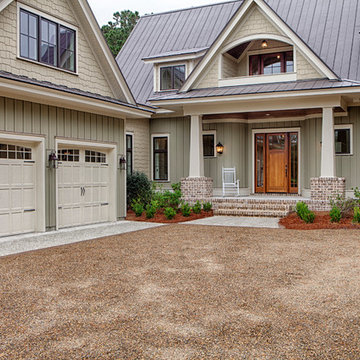
This well-proportioned two-story design offers simplistic beauty and functionality. Living, kitchen, and porch spaces flow into each other, offering an easily livable main floor. The master suite is also located on this level. Two additional bedroom suites and a bunk room can be found on the upper level. A guest suite is situated separately, above the garage, providing a bit more privacy.
Häuser mit Faserzement-Fassade Ideen und Design
5