Häuser mit Faserzement-Fassade Ideen und Design
Suche verfeinern:
Budget
Sortieren nach:Heute beliebt
101 – 120 von 30.477 Fotos
1 von 2
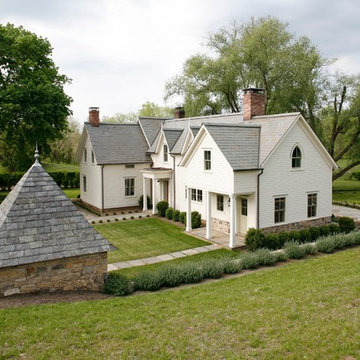
Großes, Zweistöckiges Landhausstil Haus mit Faserzement-Fassade, weißer Fassadenfarbe und Walmdach in New York
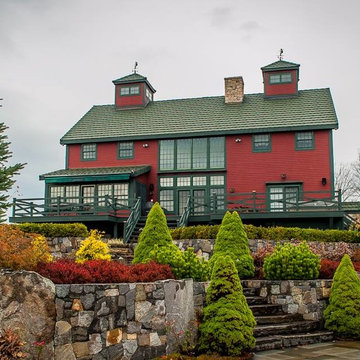
Yankee Barn Homes - The Somerset Barn Back Exterior Deck and Patio
Photo Credit: Northpeak Photography
Großes, Dreistöckiges Country Haus mit Faserzement-Fassade, roter Fassadenfarbe und Satteldach in Burlington
Großes, Dreistöckiges Country Haus mit Faserzement-Fassade, roter Fassadenfarbe und Satteldach in Burlington
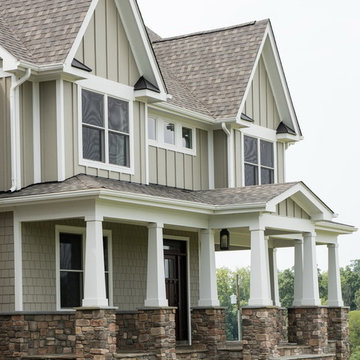
Megan Gibbons Photography
Großes, Zweistöckiges Uriges Haus mit Faserzement-Fassade, beiger Fassadenfarbe und Satteldach in Washington, D.C.
Großes, Zweistöckiges Uriges Haus mit Faserzement-Fassade, beiger Fassadenfarbe und Satteldach in Washington, D.C.
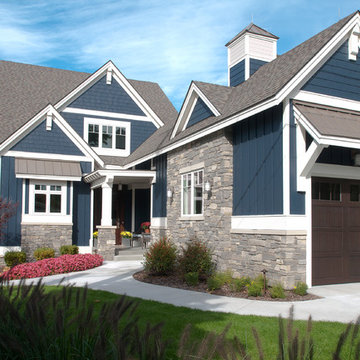
Forget just one room with a view—Lochley has almost an entire house dedicated to capturing nature’s best views and vistas. Make the most of a waterside or lakefront lot in this economical yet elegant floor plan, which was tailored to fit a narrow lot and has more than 1,600 square feet of main floor living space as well as almost as much on its upper and lower levels. A dovecote over the garage, multiple peaks and interesting roof lines greet guests at the street side, where a pergola over the front door provides a warm welcome and fitting intro to the interesting design. Other exterior features include trusses and transoms over multiple windows, siding, shutters and stone accents throughout the home’s three stories. The water side includes a lower-level walkout, a lower patio, an upper enclosed porch and walls of windows, all designed to take full advantage of the sun-filled site. The floor plan is all about relaxation – the kitchen includes an oversized island designed for gathering family and friends, a u-shaped butler’s pantry with a convenient second sink, while the nearby great room has built-ins and a central natural fireplace. Distinctive details include decorative wood beams in the living and kitchen areas, a dining area with sloped ceiling and decorative trusses and built-in window seat, and another window seat with built-in storage in the den, perfect for relaxing or using as a home office. A first-floor laundry and space for future elevator make it as convenient as attractive. Upstairs, an additional 1,200 square feet of living space include a master bedroom suite with a sloped 13-foot ceiling with decorative trusses and a corner natural fireplace, a master bath with two sinks and a large walk-in closet with built-in bench near the window. Also included is are two additional bedrooms and access to a third-floor loft, which could functions as a third bedroom if needed. Two more bedrooms with walk-in closets and a bath are found in the 1,300-square foot lower level, which also includes a secondary kitchen with bar, a fitness room overlooking the lake, a recreation/family room with built-in TV and a wine bar perfect for toasting the beautiful view beyond.
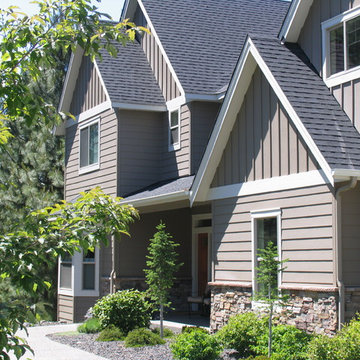
This 2-story home features batt & board accents and a side-entry to the 4-car garage.
Mittelgroßes, Zweistöckiges Klassisches Haus mit Faserzement-Fassade, brauner Fassadenfarbe und Satteldach in Seattle
Mittelgroßes, Zweistöckiges Klassisches Haus mit Faserzement-Fassade, brauner Fassadenfarbe und Satteldach in Seattle

Mittelgroßes, Zweistöckiges Uriges Einfamilienhaus mit Faserzement-Fassade, Satteldach und bunter Fassadenfarbe in Atlanta

Our goal on this project was to create a live-able and open feeling space in a 690 square foot modern farmhouse. We planned for an open feeling space by installing tall windows and doors, utilizing pocket doors and building a vaulted ceiling. An efficient layout with hidden kitchen appliances and a concealed laundry space, built in tv and work desk, carefully selected furniture pieces and a bright and white colour palette combine to make this tiny house feel like a home. We achieved our goal of building a functionally beautiful space where we comfortably host a few friends and spend time together as a family.
John McManus
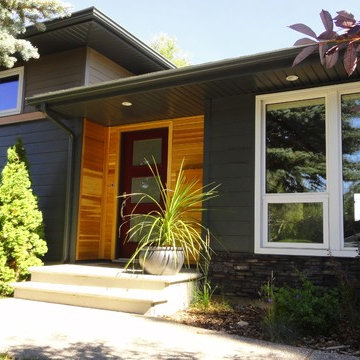
S.I.S. Supply Install Services Ltd.
Mittelgroßes, Zweistöckiges Klassisches Einfamilienhaus mit Faserzement-Fassade, grauer Fassadenfarbe, Flachdach und Schindeldach in Calgary
Mittelgroßes, Zweistöckiges Klassisches Einfamilienhaus mit Faserzement-Fassade, grauer Fassadenfarbe, Flachdach und Schindeldach in Calgary

Aaron Leitz
Mittelgroßes Klassisches Haus mit Faserzement-Fassade und grauer Fassadenfarbe in Seattle
Mittelgroßes Klassisches Haus mit Faserzement-Fassade und grauer Fassadenfarbe in Seattle
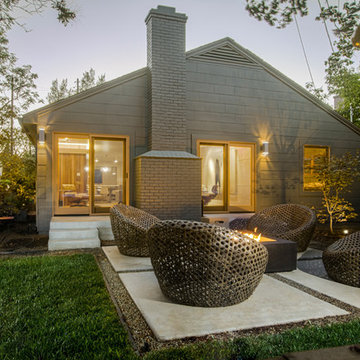
The goal was to create a dramatic, dark exterior while keeping the interior light and open. The sliders and windows around the home allow a view into the interior which illuminates at night giving a clear view into the bright interior space.
Photo by: Zephyr McIntyre
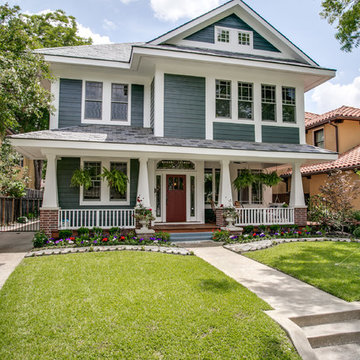
Shoot2Sel
Großes, Dreistöckiges Uriges Haus mit Faserzement-Fassade, grauer Fassadenfarbe und Satteldach in Dallas
Großes, Dreistöckiges Uriges Haus mit Faserzement-Fassade, grauer Fassadenfarbe und Satteldach in Dallas

Todd Tully Danner, AIA, IIDA
Kleines, Zweistöckiges Landhaus Einfamilienhaus mit Faserzement-Fassade, grauer Fassadenfarbe, Satteldach und Blechdach in Wilmington
Kleines, Zweistöckiges Landhaus Einfamilienhaus mit Faserzement-Fassade, grauer Fassadenfarbe, Satteldach und Blechdach in Wilmington
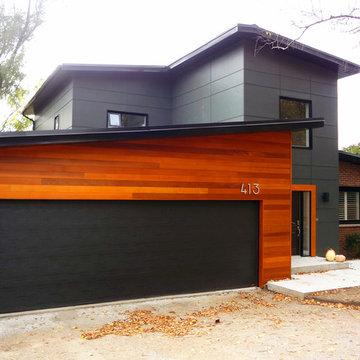
This walkout brick bungalow was transformed into a contemporary home with a complete redesign of the front exterior and a second floor addition. Overlooking Kempenfelt Bay on Lake Simcoe, Barrie, Ontario, this redesigned home features an open concept second. Steel and glass railings and an open tread staircase allow for natural light to flow through this newly created space.
The exterior has a hint of West Coast Modern/Contemporary finishes, with clear cedar accentuating the resized garage. James Hardie Panel and painted aluminum channel combined with black framed EVW Windows compliment this revitalized, modern exterior.
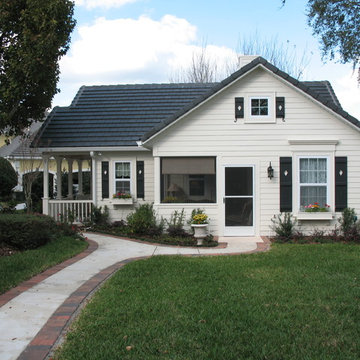
Side elevation
Design and photos by
Steve Allen Shard, AIBD
Kleines, Einstöckiges Klassisches Haus mit Faserzement-Fassade und weißer Fassadenfarbe in Orlando
Kleines, Einstöckiges Klassisches Haus mit Faserzement-Fassade und weißer Fassadenfarbe in Orlando
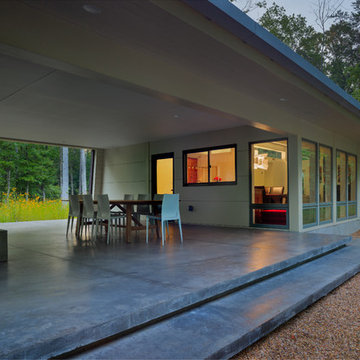
As beautiful as the interior spaces are, it is the captured "dog trot" courtyard where the owners spend their days connected to nature. Photo: Prakash Patel

This is the rear of the house seen from the dock. The low doors provide access to eht crawl space below the house. The house is in a flood zone so the floor elevations are raised. The railing is Azek. Windows are Pella. The standing seam roof is galvalume. The siding is applied over concrete block structural walls.
Photography by
James Borchuck
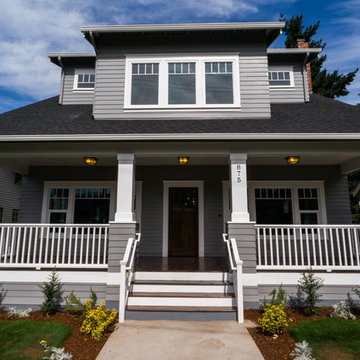
Zweistöckiges, Mittelgroßes Uriges Einfamilienhaus mit Faserzement-Fassade, grauer Fassadenfarbe und Schindeldach in Portland

A view of the front porch, clad in recycled travertine pavers from the LBJ Library in Austin.
Exterior paint color: "Ocean Floor," Benjamin Moore.
Photo: Whit Preston

Fine craftsmanship and attention to detail has given new life to this Craftsman Bungalow, originally built in 1919. Architect: Blackbird Architects.. Photography: Jim Bartsch Photography
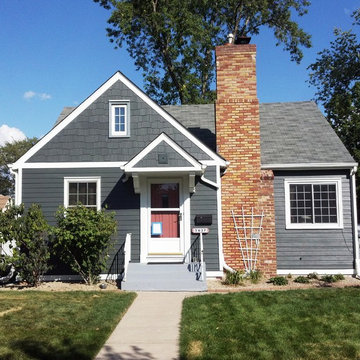
6.25 inch Cedarmill / Staggered Edge Shakes - Iron Gray
Kleines, Einstöckiges Klassisches Haus mit Faserzement-Fassade und grauer Fassadenfarbe in Minneapolis
Kleines, Einstöckiges Klassisches Haus mit Faserzement-Fassade und grauer Fassadenfarbe in Minneapolis
Häuser mit Faserzement-Fassade Ideen und Design
6