Häuser mit Faserzement-Fassade und braunem Dach Ideen und Design
Suche verfeinern:
Budget
Sortieren nach:Heute beliebt
1 – 20 von 615 Fotos
1 von 3

Brick & Siding Façade
Mittelgroßes, Zweistöckiges Retro Einfamilienhaus mit Faserzement-Fassade, blauer Fassadenfarbe, Walmdach, Misch-Dachdeckung, braunem Dach und Schindeln in Houston
Mittelgroßes, Zweistöckiges Retro Einfamilienhaus mit Faserzement-Fassade, blauer Fassadenfarbe, Walmdach, Misch-Dachdeckung, braunem Dach und Schindeln in Houston

Geräumiges, Dreistöckiges Uriges Einfamilienhaus mit Faserzement-Fassade, weißer Fassadenfarbe, Satteldach, Misch-Dachdeckung, braunem Dach und Wandpaneelen in Minneapolis

A traditional style home that sits in a prestigious West Bend subdiviison. With its many gables and arched entry it has a regal southern charm upon entering. The lower level is a mother-in-law suite with it's own entrance and a back yard pool area. It sets itself off with the contrasting James Hardie colors of Rich Espresso siding and Linen trim and Chilton Woodlake stone blend.

Full exterior remodel in Spokane with James Hardie ColorPlus Board and Batten and Lap siding in Iron Grey. All windows were replaced with Milgard Trinsic series in Black for a contemporary look. We also installed a natural stone in 3 spots with new porch posts and pre-finished tongue and groove pine on the porch ceiling.

An add-level and total remodel project that transformed a split-level home to a modern farmhouse.
Mittelgroßes Klassisches Einfamilienhaus mit Faserzement-Fassade, weißer Fassadenfarbe, Satteldach, Schindeldach, braunem Dach und Verschalung in New York
Mittelgroßes Klassisches Einfamilienhaus mit Faserzement-Fassade, weißer Fassadenfarbe, Satteldach, Schindeldach, braunem Dach und Verschalung in New York
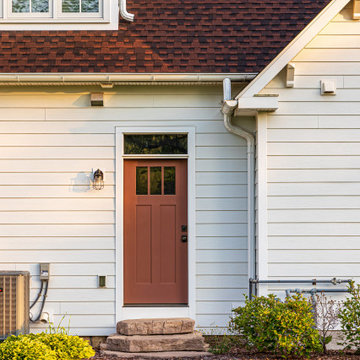
Stunning new farmhouse!
Zweistöckiges Country Einfamilienhaus mit Faserzement-Fassade, weißer Fassadenfarbe, Satteldach, Blechdach, braunem Dach und Verschalung in Philadelphia
Zweistöckiges Country Einfamilienhaus mit Faserzement-Fassade, weißer Fassadenfarbe, Satteldach, Blechdach, braunem Dach und Verschalung in Philadelphia

New home for a blended family of six in a beach town. This 2 story home with attic has roof returns at corners of the house. This photo also shows a simple box bay window with 4 windows at the front end of the house. It features divided windows, awning above the multiple windows with a brown metal roof, open white rafters, and 3 white brackets. Light arctic white exterior siding with white trim, white windows, and tan roof create a fresh, clean, updated coastal color pallet. The coastal vibe continues with the side dormers at the second floor. The front door is set back.
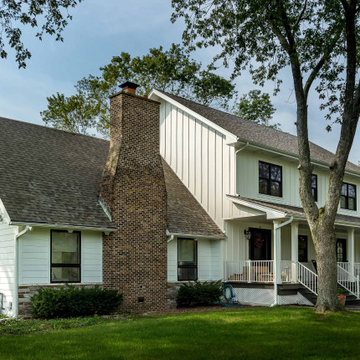
Großes, Zweistöckiges Country Einfamilienhaus mit Faserzement-Fassade, weißer Fassadenfarbe, Satteldach, Schindeldach, braunem Dach und Wandpaneelen in Chicago

Großes, Zweistöckiges Klassisches Einfamilienhaus mit Faserzement-Fassade, weißer Fassadenfarbe, Satteldach, Schindeldach, braunem Dach und Verschalung
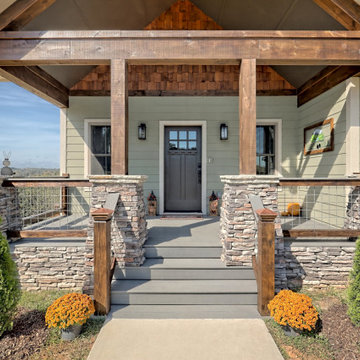
This craftsman style custom homes comes with a view! Features include a large, open floor plan, stone fireplace, and a spacious deck.
Großes, Zweistöckiges Rustikales Einfamilienhaus mit Faserzement-Fassade, grüner Fassadenfarbe, Satteldach, Schindeldach, braunem Dach und Verschalung in Atlanta
Großes, Zweistöckiges Rustikales Einfamilienhaus mit Faserzement-Fassade, grüner Fassadenfarbe, Satteldach, Schindeldach, braunem Dach und Verschalung in Atlanta
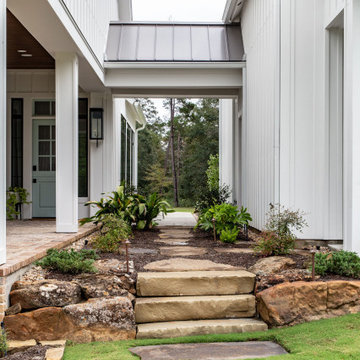
Großes, Zweistöckiges Country Einfamilienhaus mit Faserzement-Fassade, weißer Fassadenfarbe, Walmdach, Schindeldach, braunem Dach und Wandpaneelen in Houston

Mittelgroßes, Einstöckiges Landhausstil Einfamilienhaus mit Faserzement-Fassade, weißer Fassadenfarbe, Satteldach, Blechdach, braunem Dach und Wandpaneelen
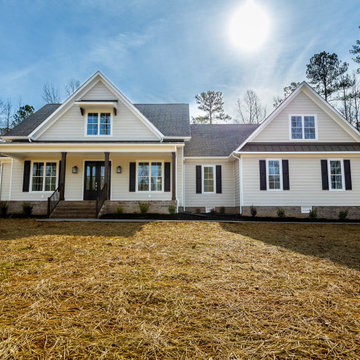
One of our most popular floor plans! This 3300 sq foot, 4 bedroom, 3.5 bath home is a great blend of both traditional and farmhouse styles. Open concept design and ideal for first floor living as all bedrooms are on the first floor. Extra large closets and laundry room, along with walk in pantry. Upstairs features a bonus space above the garage with a full bath that makes for a great guest or teen suite. Abundance of walk in attic storage that can be configured for additional living space. Oversized 2 car garage with large storage closet.

After Exterior
Zweistöckiges Reihenhaus mit Faserzement-Fassade, brauner Fassadenfarbe, Satteldach, Schindeldach, braunem Dach und Verschalung in Sonstige
Zweistöckiges Reihenhaus mit Faserzement-Fassade, brauner Fassadenfarbe, Satteldach, Schindeldach, braunem Dach und Verschalung in Sonstige
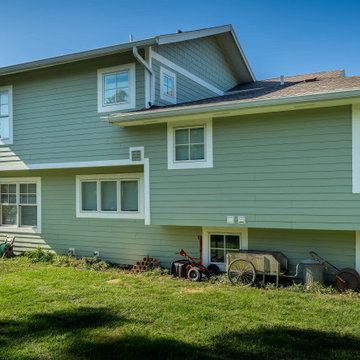
Großes Klassisches Einfamilienhaus mit Faserzement-Fassade, grüner Fassadenfarbe, Satteldach, Schindeldach, braunem Dach und Verschalung in Chicago
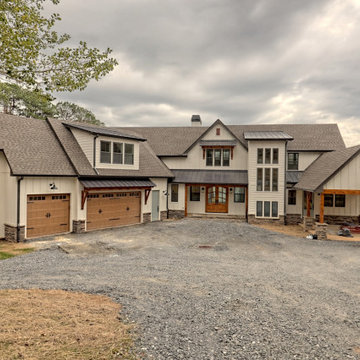
This large custom Farmhouse style home features Hardie board & batten siding, cultured stone, arched, double front door, custom cabinetry, and stained accents throughout.

New home for a blended family of six in a beach town. This 2 story home with attic has curved gabrel roofs with straight sloped returns at the lower corners of the roof. This photo also shows an awning detail above two windows at the side of the home. The simple awning has a brown metal roof, open white rafters, and simple straight brackets. Light arctic white exterior siding with white trim, white windows, white gutters, white downspout, and tan roof create a fresh, clean, updated coastal color pallet. It feels very coastal yet still sophisticated.
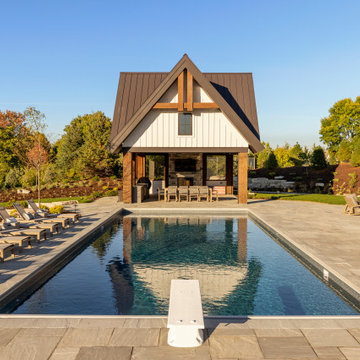
Geräumiges, Dreistöckiges Uriges Einfamilienhaus mit Faserzement-Fassade, weißer Fassadenfarbe, Satteldach, Misch-Dachdeckung, braunem Dach und Wandpaneelen in Minneapolis

This home in Lafayette that was hit with hail, has a new CertainTeed Northgate Class IV Impact Resistant roof in the color Heather Blend.
Kleines, Zweistöckiges Klassisches Einfamilienhaus mit Faserzement-Fassade, gelber Fassadenfarbe, Satteldach, Schindeldach und braunem Dach in Denver
Kleines, Zweistöckiges Klassisches Einfamilienhaus mit Faserzement-Fassade, gelber Fassadenfarbe, Satteldach, Schindeldach und braunem Dach in Denver
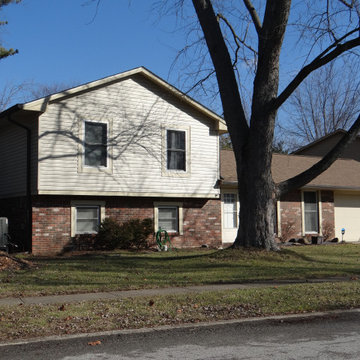
Großes, Zweistöckiges Klassisches Einfamilienhaus mit Faserzement-Fassade, beiger Fassadenfarbe, Satteldach, Schindeldach und braunem Dach in Indianapolis
Häuser mit Faserzement-Fassade und braunem Dach Ideen und Design
1