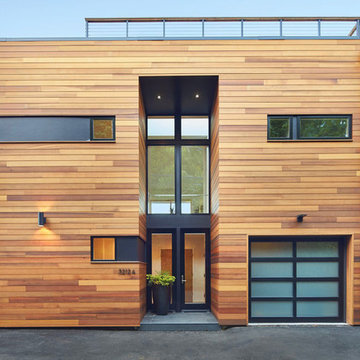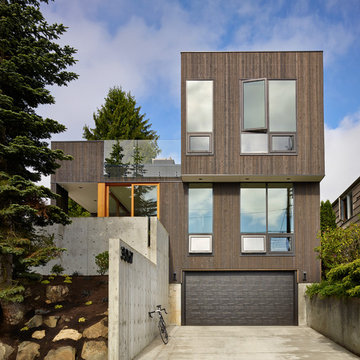Häuser mit Flachdach Ideen und Design
Suche verfeinern:
Budget
Sortieren nach:Heute beliebt
1 – 20 von 151 Fotos

For this remodel in Portola Valley, California, we were hired to rejuvenate a circa 1980 modernist house clad in deteriorating vertical wood siding. The house included a greenhouse style sunroom which got so unbearably hot as to be unusable. We opened up the floor plan and completely demolished the sunroom, replacing it with a new dining room open to the remodeled living room and kitchen. We added a new office and deck above the new dining room and replaced all of the exterior windows, mostly with oversized sliding aluminum doors by Fleetwood to open the house up to the wooded hillside setting. Stainless steel railings protect the inhabitants where the sliding doors open more than 50 feet above the ground below. We replaced the wood siding with stucco in varying tones of gray, white and black, creating new exterior lines, massing and proportions. We also created a new master suite upstairs and remodeled the existing powder room.
Architecture by Mark Brand Architecture. Interior Design by Mark Brand Architecture in collaboration with Applegate Tran Interiors.
Lighting design by Luminae Souter. Photos by Christopher Stark Photography.
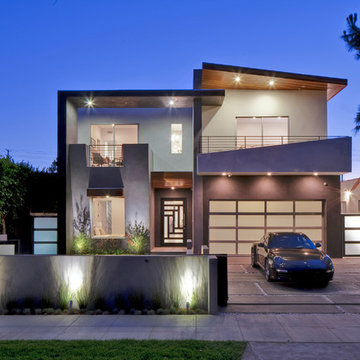
Slanted walls
Custom front door
Frosted panel garage door
#buildboswell
Zweistöckiges, Großes Modernes Haus mit Putzfassade, beiger Fassadenfarbe und Flachdach in Los Angeles
Zweistöckiges, Großes Modernes Haus mit Putzfassade, beiger Fassadenfarbe und Flachdach in Los Angeles

Modern Aluminum 511 series Overhead Door for this modern style home to perfection.
Zweistöckiges, Großes Modernes Einfamilienhaus mit Mix-Fassade, Flachdach und grauer Fassadenfarbe in Atlanta
Zweistöckiges, Großes Modernes Einfamilienhaus mit Mix-Fassade, Flachdach und grauer Fassadenfarbe in Atlanta

Exterior siding from Prodema. ProdEx is a pre-finished exterior wood faced panel. Stone veneer from Salado Quarry.
Geräumiges, Zweistöckiges Modernes Haus mit Mix-Fassade und Flachdach in San Francisco
Geräumiges, Zweistöckiges Modernes Haus mit Mix-Fassade und Flachdach in San Francisco
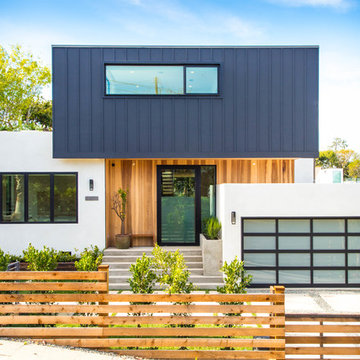
Zweistöckiges Maritimes Einfamilienhaus mit Mix-Fassade, bunter Fassadenfarbe und Flachdach in Los Angeles
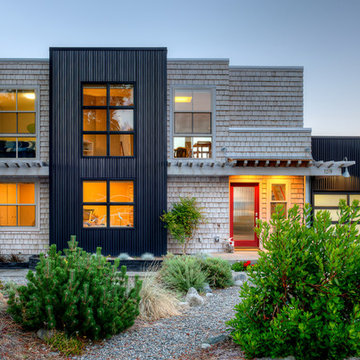
Photography by Lucas Henning.
Zweistöckiges, Mittelgroßes Modernes Einfamilienhaus mit Mix-Fassade, Flachdach und Blechdach in Seattle
Zweistöckiges, Mittelgroßes Modernes Einfamilienhaus mit Mix-Fassade, Flachdach und Blechdach in Seattle
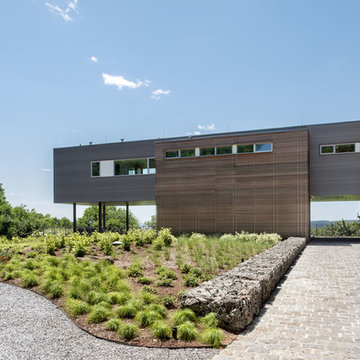
Photography by Emily Andrews
Modernes Einfamilienhaus mit Mix-Fassade, bunter Fassadenfarbe und Flachdach in New York
Modernes Einfamilienhaus mit Mix-Fassade, bunter Fassadenfarbe und Flachdach in New York
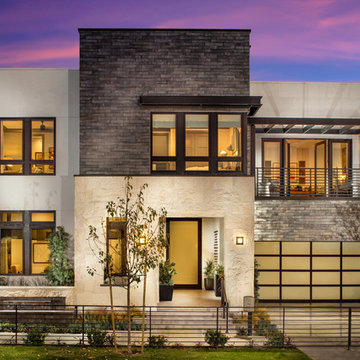
Bedrooms: 5–6 , 2nd Floor Master
Baths: 5–6
Half Baths: 1
Dining Rooms: 1
Living Rooms: 1
Studies: 1
Square Feet: 4627
Garages: 2
Stories: 2
Features: Two-story family room, En Suite, Open floor plan, Two-story foyer, Walk-in pantry
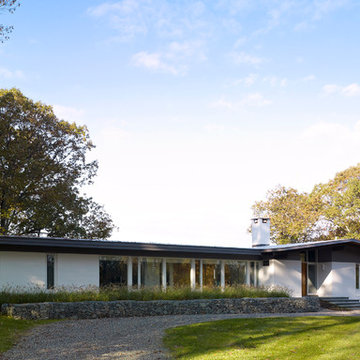
Photo:Peter Murdock
Mittelgroßes, Einstöckiges Retro Haus mit Flachdach in Bridgeport
Mittelgroßes, Einstöckiges Retro Haus mit Flachdach in Bridgeport
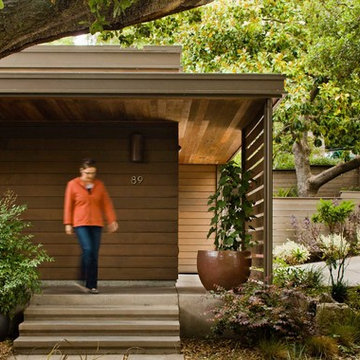
Covered porch in classic mid-century-modern home with concrete steps, wood siding, large potted plants, wall mounted lighting, tree wood bench and flat roof in Berkeley hills, California
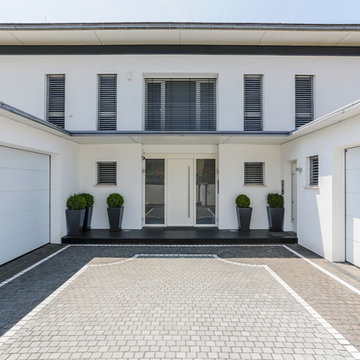
Zweistöckiges, Großes Modernes Haus mit weißer Fassadenfarbe, Putzfassade und Flachdach in Stuttgart
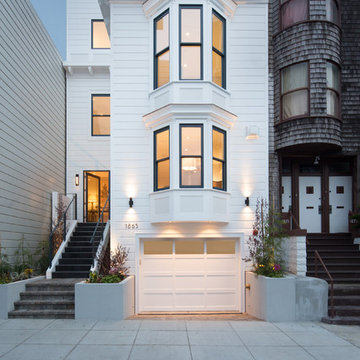
Lucas Fladzinski Photography
Mittelgroße, Zweistöckige Klassische Holzfassade Haus mit weißer Fassadenfarbe und Flachdach in San Francisco
Mittelgroße, Zweistöckige Klassische Holzfassade Haus mit weißer Fassadenfarbe und Flachdach in San Francisco
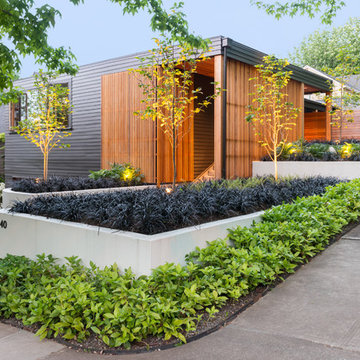
Photo by Scott Larsen
Zweistöckige, Mittelgroße Moderne Holzfassade Haus mit Flachdach in Portland
Zweistöckige, Mittelgroße Moderne Holzfassade Haus mit Flachdach in Portland
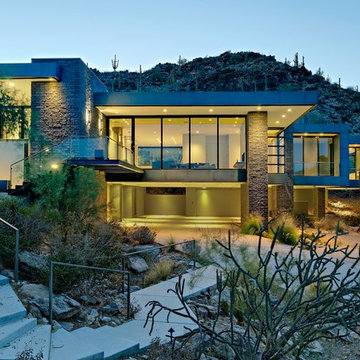
lit up for a party? the path is a meander up and through at the natural undisturbed vegetation (good builder! :)
Zweistöckiges, Großes Modernes Einfamilienhaus mit Mix-Fassade, beiger Fassadenfarbe und Flachdach in Phoenix
Zweistöckiges, Großes Modernes Einfamilienhaus mit Mix-Fassade, beiger Fassadenfarbe und Flachdach in Phoenix
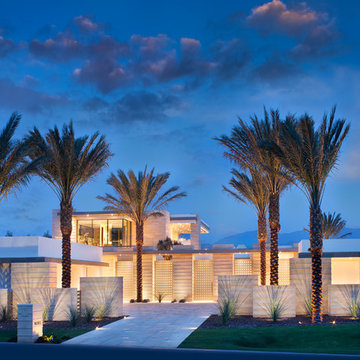
Zweistöckiges, Großes Modernes Haus mit beiger Fassadenfarbe, Flachdach und Betonfassade in Los Angeles
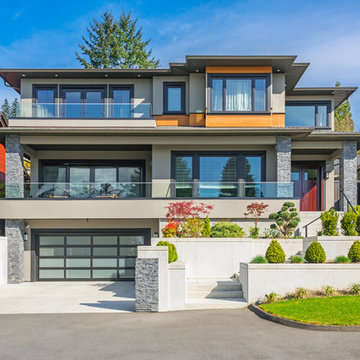
Dreistöckiges, Großes Modernes Einfamilienhaus mit Putzfassade, beiger Fassadenfarbe, Flachdach und Schindeldach in Sonstige
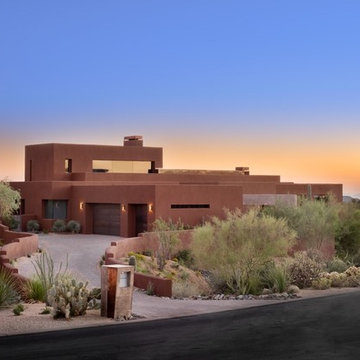
Zweistöckiges, Mittelgroßes Mediterranes Haus mit Putzfassade, brauner Fassadenfarbe und Flachdach in Phoenix
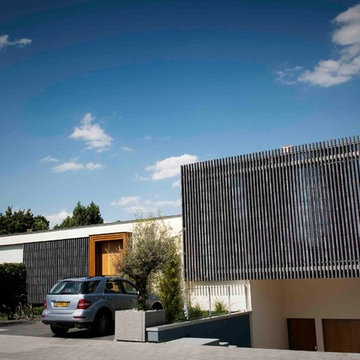
Einstöckiges, Großes Modernes Haus mit Mix-Fassade, weißer Fassadenfarbe und Flachdach in New York
Häuser mit Flachdach Ideen und Design
1
