Häuser mit Flachdach und Schindeldach Ideen und Design
Suche verfeinern:
Budget
Sortieren nach:Heute beliebt
1 – 20 von 1.350 Fotos
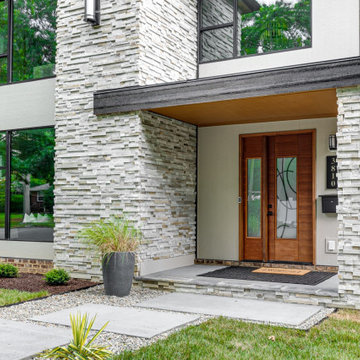
We’ve carefully crafted every inch of this home to bring you something never before seen in this area! Modern front sidewalk and landscape design leads to the architectural stone and cedar front elevation, featuring a contemporary exterior light package, black commercial 9’ window package and 8 foot Art Deco, mahogany door. Additional features found throughout include a two-story foyer that showcases the horizontal metal railings of the oak staircase, powder room with a floating sink and wall-mounted gold faucet and great room with a 10’ ceiling, modern, linear fireplace and 18’ floating hearth, kitchen with extra-thick, double quartz island, full-overlay cabinets with 4 upper horizontal glass-front cabinets, premium Electrolux appliances with convection microwave and 6-burner gas range, a beverage center with floating upper shelves and wine fridge, first-floor owner’s suite with washer/dryer hookup, en-suite with glass, luxury shower, rain can and body sprays, LED back lit mirrors, transom windows, 16’ x 18’ loft, 2nd floor laundry, tankless water heater and uber-modern chandeliers and decorative lighting. Rear yard is fenced and has a storage shed.

Lisza Coffey Photography
Mittelgroßes, Einstöckiges Modernes Einfamilienhaus mit Steinfassade, grauer Fassadenfarbe, Flachdach und Schindeldach in Omaha
Mittelgroßes, Einstöckiges Modernes Einfamilienhaus mit Steinfassade, grauer Fassadenfarbe, Flachdach und Schindeldach in Omaha
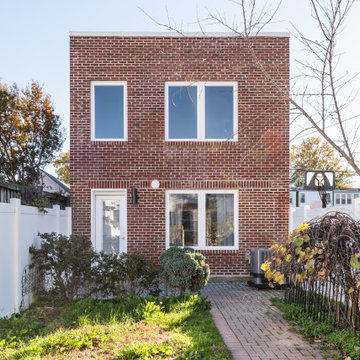
Boat garage converted into a 2-story additional dwelling unit with covered parking.
Mittelgroßes, Zweistöckiges Modernes Tiny House mit Backsteinfassade, Flachdach und Schindeldach in Washington, D.C.
Mittelgroßes, Zweistöckiges Modernes Tiny House mit Backsteinfassade, Flachdach und Schindeldach in Washington, D.C.

Lake Caroline home I photographed for the real estate agent to put on the market, home was under contract with multiple offers on the first day..
Situated in the resplendent Lake Caroline subdivision, this home and the neighborhood will become your sanctuary. This brick-front home features 3 BD, 2.5 BA, an eat-in-kitchen, living room, dining room, and a family room with a gas fireplace. The MB has double sinks, a soaking tub, and a separate shower. There is a bonus room upstairs, too, that you could use as a 4th bedroom, office, or playroom. There is also a nice deck off the kitchen, which overlooks the large, tree-lined backyard. And, there is an attached 1-car garage, as well as a large driveway. The home has been freshly power-washed and painted, has some new light fixtures, has new carpet in the MBD, and the remaining carpet has been freshly cleaned. You are bound to love the neighborhood as much as you love the home! With amenities like a swimming pool, a tennis court, a basketball court, tot lots, a clubhouse, picnic table pavilions, beachy areas, and all the lakes with fishing and boating opportunities - who wouldn't love this place!? This is such a nice home in such an amenity-affluent subdivision. It would be hard to run out of things to do here!
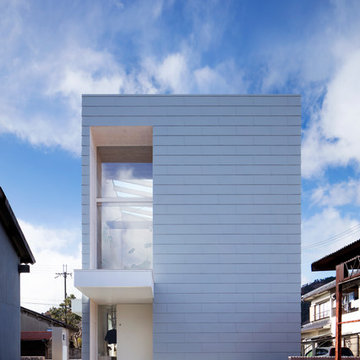
「pocco」 photo by 冨田英次
Zweistöckiges, Mittelgroßes Modernes Einfamilienhaus mit weißer Fassadenfarbe, Flachdach, Metallfassade und Schindeldach in Sonstige
Zweistöckiges, Mittelgroßes Modernes Einfamilienhaus mit weißer Fassadenfarbe, Flachdach, Metallfassade und Schindeldach in Sonstige
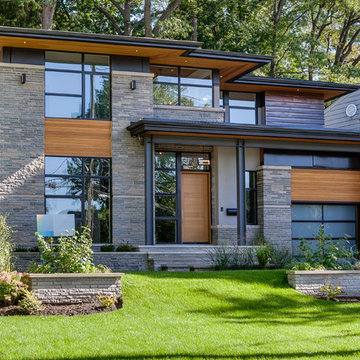
Zweistöckiges Modernes Haus mit grauer Fassadenfarbe, Flachdach und Schindeldach in Toronto
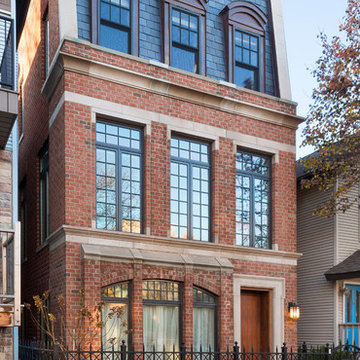
Großes, Dreistöckiges Klassisches Reihenhaus mit Backsteinfassade, roter Fassadenfarbe, Flachdach und Schindeldach in Chicago
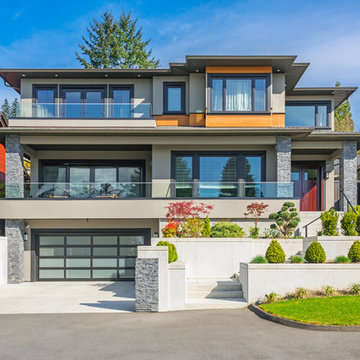
Dreistöckiges, Großes Modernes Einfamilienhaus mit Putzfassade, beiger Fassadenfarbe, Flachdach und Schindeldach in Sonstige

Andy Gould
Geräumiges, Einstöckiges Mid-Century Einfamilienhaus mit Backsteinfassade, beiger Fassadenfarbe, Flachdach und Schindeldach in Raleigh
Geräumiges, Einstöckiges Mid-Century Einfamilienhaus mit Backsteinfassade, beiger Fassadenfarbe, Flachdach und Schindeldach in Raleigh
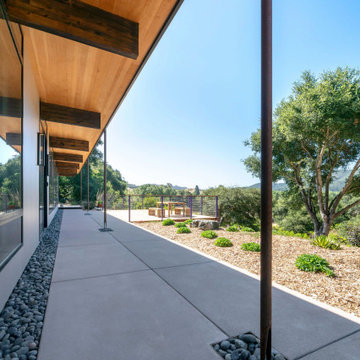
Gluelam beams glide out of the structure and give the natural feel to the interior while adding a dynamic roofline for the redesigned walkway. Glued laminated timber, or glulam, is a highly innovative construction material. Pound for pound, glulam is stronger than steel and has greater strength and stiffness than comparably sized dimensional lumber.

Kleines, Dreistöckiges Modernes Tiny House mit Faserzement-Fassade, bunter Fassadenfarbe, Flachdach und Schindeldach in Sonstige

Street view with flush garage door clad in charcoal-stained reclaimed wood. A cantilevered wood screen creates a private entrance by passing underneath the offset vertical aligned western red cedar timbers of the brise-soleil. The offset wood screen creates a path between the exterior walls of the house and the exterior planters (see next photo) which leads to a quiet pond at the top of the low-rise concrete steps and eventually the entry door to the residence: A vertical courtyard / garden buffer. The wood screen creates privacy from the interior to the street while also softening the strong, afternoon direct natural light to the entry, kitchen, living room, bathroom and study.
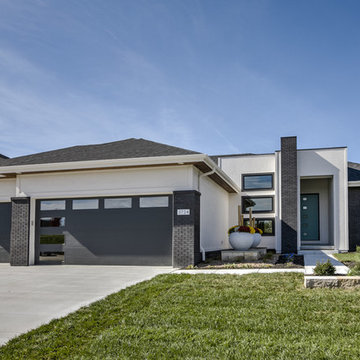
Amoura Productions
Großes, Einstöckiges Mid-Century Einfamilienhaus mit weißer Fassadenfarbe, Flachdach und Schindeldach in Omaha
Großes, Einstöckiges Mid-Century Einfamilienhaus mit weißer Fassadenfarbe, Flachdach und Schindeldach in Omaha
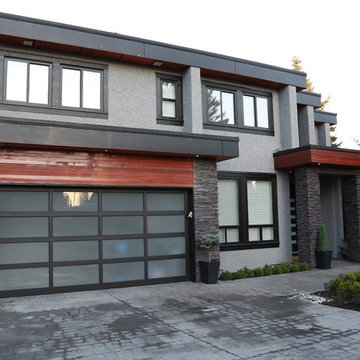
Mittelgroßes, Zweistöckiges Modernes Einfamilienhaus mit Mix-Fassade, grauer Fassadenfarbe, Flachdach und Schindeldach in Vancouver
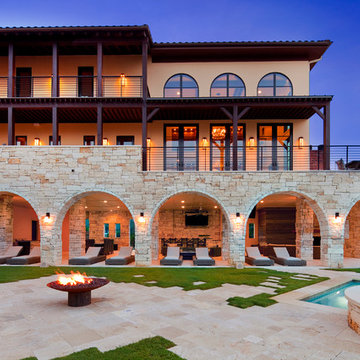
Großes, Dreistöckiges Mediterranes Einfamilienhaus mit Steinfassade, beiger Fassadenfarbe, Flachdach und Schindeldach in Austin
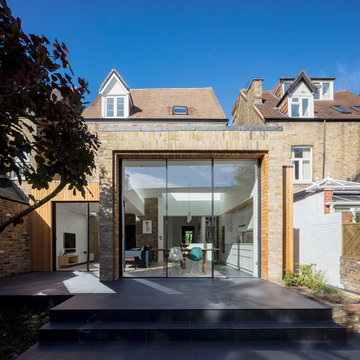
Simon Kennedy
Mittelgroßes, Einstöckiges Modernes Haus mit bunter Fassadenfarbe, Flachdach und Schindeldach in London
Mittelgroßes, Einstöckiges Modernes Haus mit bunter Fassadenfarbe, Flachdach und Schindeldach in London
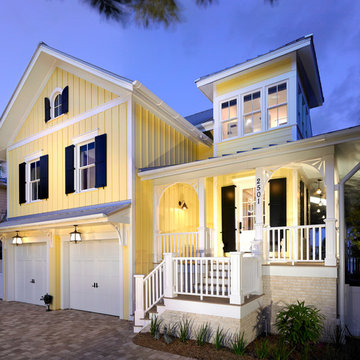
James Borchuck
Großes, Zweistöckiges Maritimes Haus mit gelber Fassadenfarbe, Flachdach und Schindeldach in Tampa
Großes, Zweistöckiges Maritimes Haus mit gelber Fassadenfarbe, Flachdach und Schindeldach in Tampa
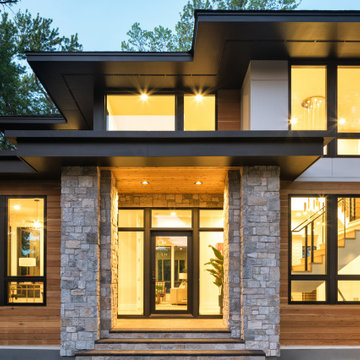
A mixture of stone, cedar and cement board cedar breaks up the large planes of this Artisan Tour home. Carefully laid out by the architectures, there is a sense of balance and expansiveness to this Modern Prairie style project.
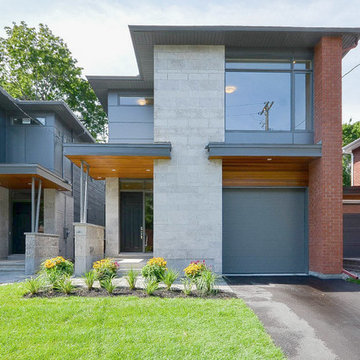
Großes, Zweistöckiges Modernes Einfamilienhaus mit Mix-Fassade, grauer Fassadenfarbe, Flachdach und Schindeldach in Ottawa
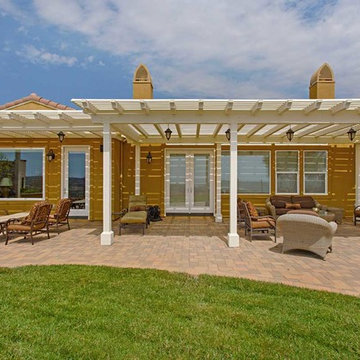
Exteriors are just as important as your interiors. Now this is outdoor living. A porch remodel has given this home a new exterior space for gatherings and another place to relax and enjoy the views. This porch spans over several entries and allows enough coverage to place exterior furniture comfortable and stylishly. Enjoy your mornings here and unwind into your evenings here. Photos by Preview First.
Häuser mit Flachdach und Schindeldach Ideen und Design
1