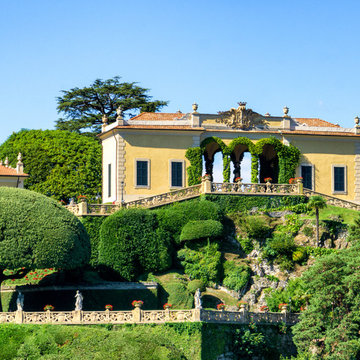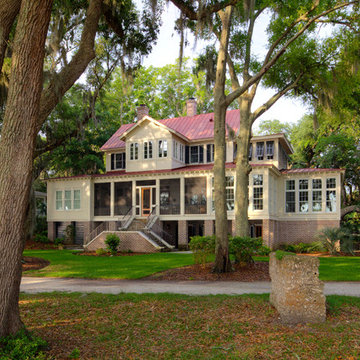Häuser mit gelber Fassadenfarbe Ideen und Design
Suche verfeinern:
Budget
Sortieren nach:Heute beliebt
141 – 160 von 9.763 Fotos
1 von 2
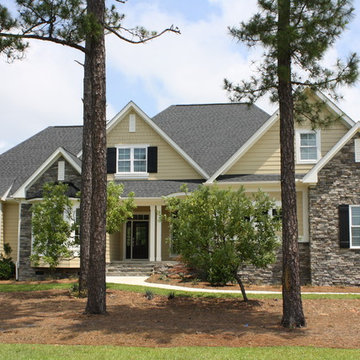
Mittelgroßes, Zweistöckiges Klassisches Haus mit Mix-Fassade, gelber Fassadenfarbe und Satteldach in Wilmington
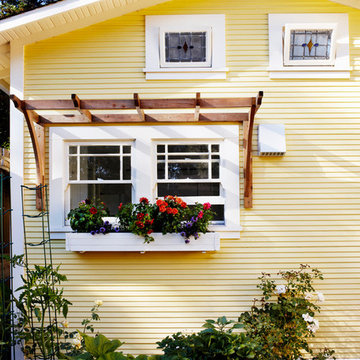
Garden view of guest cottage kitchen & loft windows. Craftsman stained glass windows in sleeping loft for privacy.
Kleine, Einstöckige Maritime Holzfassade Haus mit gelber Fassadenfarbe und Satteldach in San Francisco
Kleine, Einstöckige Maritime Holzfassade Haus mit gelber Fassadenfarbe und Satteldach in San Francisco
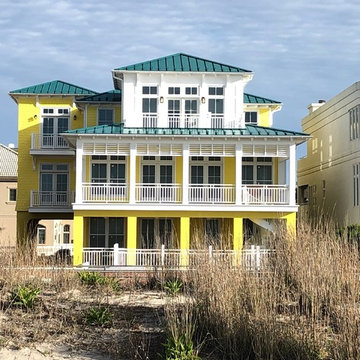
QMA Architects
Todd Miller, Architect
Großes, Dreistöckiges Einfamilienhaus mit Faserzement-Fassade, gelber Fassadenfarbe, Walmdach und Blechdach in Philadelphia
Großes, Dreistöckiges Einfamilienhaus mit Faserzement-Fassade, gelber Fassadenfarbe, Walmdach und Blechdach in Philadelphia
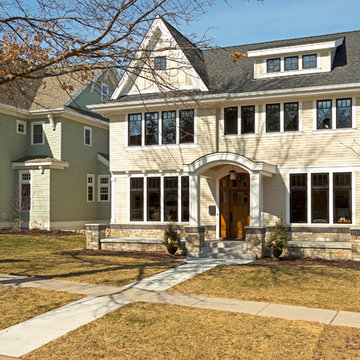
Design: RDS Architects | Photography: Spacecrafting Photography
Zweistöckiges, Großes Klassisches Haus mit Mix-Fassade und gelber Fassadenfarbe in Minneapolis
Zweistöckiges, Großes Klassisches Haus mit Mix-Fassade und gelber Fassadenfarbe in Minneapolis
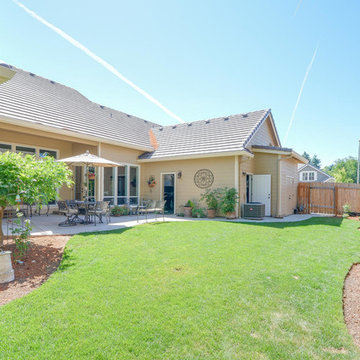
Photo credit www.re-pdx.com
Großes, Einstöckiges Uriges Haus mit gelber Fassadenfarbe in Portland
Großes, Einstöckiges Uriges Haus mit gelber Fassadenfarbe in Portland
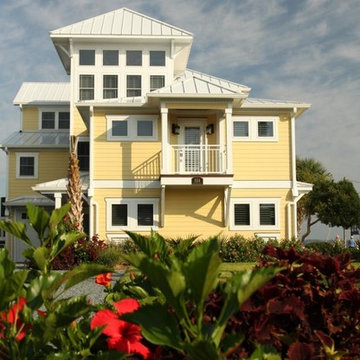
Dreistöckiges Maritimes Haus mit Faserzement-Fassade und gelber Fassadenfarbe in Wilmington
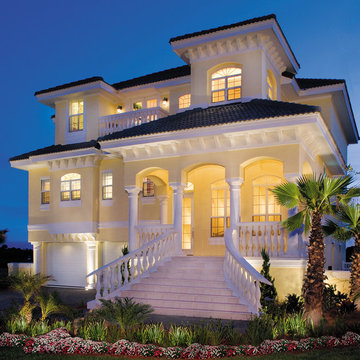
Front Elevation at Night of The Sater Design Collection's "Nicholas Park" (Plan #6804). saterdesign.com
Großes, Dreistöckiges Maritimes Haus mit Putzfassade und gelber Fassadenfarbe in Miami
Großes, Dreistöckiges Maritimes Haus mit Putzfassade und gelber Fassadenfarbe in Miami
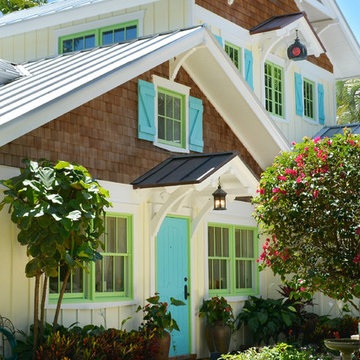
This second-story addition to an already 'picture perfect' Naples home presented many challenges. The main tension between adding the many 'must haves' the client wanted on their second floor, but at the same time not overwhelming the first floor. Working with David Benner of Safety Harbor Builders was key in the design and construction process – keeping the critical aesthetic elements in check. The owners were very 'detail oriented' and actively involved throughout the process. The result was adding 924 sq ft to the 1,600 sq ft home, with the addition of a large Bonus/Game Room, Guest Suite, 1-1/2 Baths and Laundry. But most importantly — the second floor is in complete harmony with the first, it looks as it was always meant to be that way.
©Energy Smart Home Plans, Safety Harbor Builders, Glenn Hettinger Photography
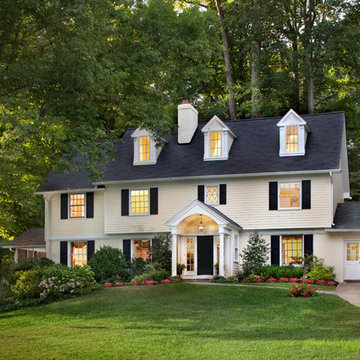
Morgan Howarth
Dreistöckige Klassische Holzfassade Haus mit gelber Fassadenfarbe in Washington, D.C.
Dreistöckige Klassische Holzfassade Haus mit gelber Fassadenfarbe in Washington, D.C.
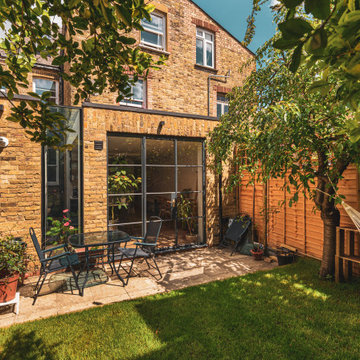
Rear kitchen extension with crittal style windows
Kleines, Einstöckiges Modernes Reihenhaus mit Backsteinfassade, gelber Fassadenfarbe und grauem Dach in London
Kleines, Einstöckiges Modernes Reihenhaus mit Backsteinfassade, gelber Fassadenfarbe und grauem Dach in London
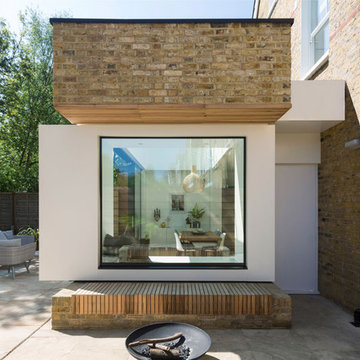
Window Box Extension view from garden. Photography by Richard Chivers
Dreistöckiges Modernes Einfamilienhaus mit Backsteinfassade, gelber Fassadenfarbe und Misch-Dachdeckung in London
Dreistöckiges Modernes Einfamilienhaus mit Backsteinfassade, gelber Fassadenfarbe und Misch-Dachdeckung in London
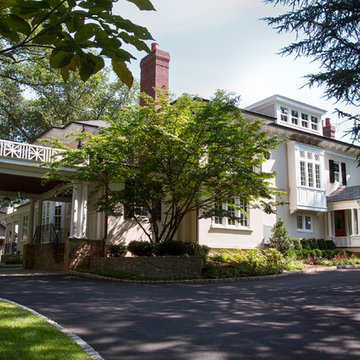
Stucco Italianate Renovation.
Photo by Gerry Wade Photography
Geräumiges, Dreistöckiges Klassisches Einfamilienhaus mit gelber Fassadenfarbe, Satteldach und Schindeldach in New York
Geräumiges, Dreistöckiges Klassisches Einfamilienhaus mit gelber Fassadenfarbe, Satteldach und Schindeldach in New York
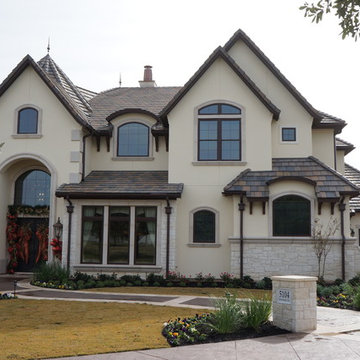
Großes, Zweistöckiges Klassisches Haus mit Putzfassade, gelber Fassadenfarbe und Satteldach in Houston
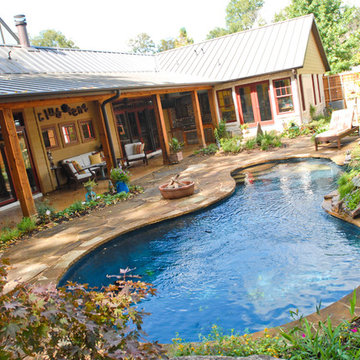
Großes, Einstöckiges Shabby-Style Haus mit Vinylfassade und gelber Fassadenfarbe in Dallas
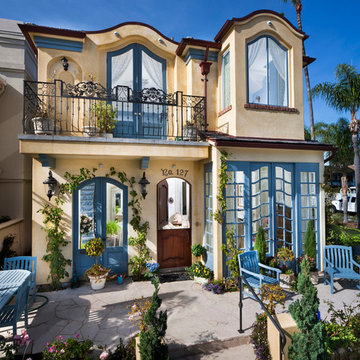
Look Photography, Eric Hernandez
Zweistöckiges Klassisches Haus mit Putzfassade und gelber Fassadenfarbe in Orange County
Zweistöckiges Klassisches Haus mit Putzfassade und gelber Fassadenfarbe in Orange County
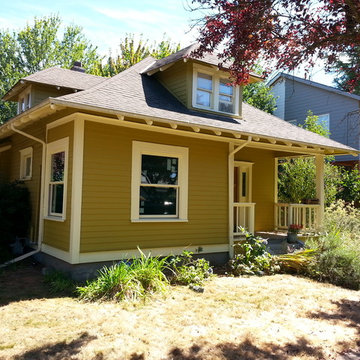
Living room addition side view.
Kleines, Zweistöckiges Uriges Haus mit gelber Fassadenfarbe in Portland
Kleines, Zweistöckiges Uriges Haus mit gelber Fassadenfarbe in Portland
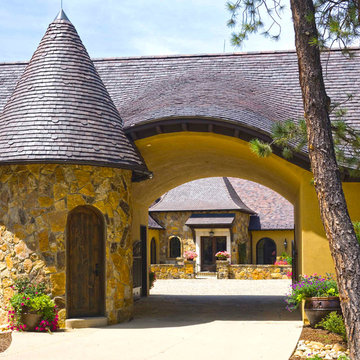
Architect RMT Architecture
Builder: JK Barnett Ltd of Parker CO
Roofer: Kudu Roofing of Littleton CO
Tile: Large English in blend of Classic Gray and Brown Blend.
The layout of this home again took maximum advantage of the site with the Great Room and family accommodation facing the one fairway. The utility area formed a second side and the garage block a third forming a private courtyard. The garage block provides the property privacy from the road with a small tower to stand guard. Large sweeping eyebrows were added to provide additional light to the vaulted ceiling of the great room.
Northern Roof Tiles was granted a degree of freedom by the client to create an aged and weathered look to the roof.
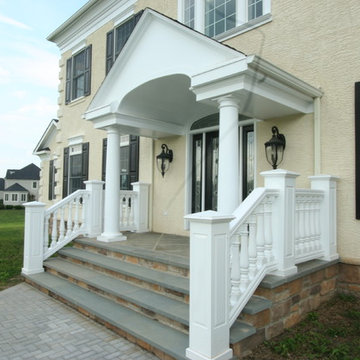
Mittelgroßes, Zweistöckiges Klassisches Haus mit Putzfassade, gelber Fassadenfarbe und Satteldach in Philadelphia
Häuser mit gelber Fassadenfarbe Ideen und Design
8
