Häuser mit gestrichenen Ziegeln Ideen und Design
Suche verfeinern:
Budget
Sortieren nach:Heute beliebt
81 – 100 von 508 Fotos
1 von 2
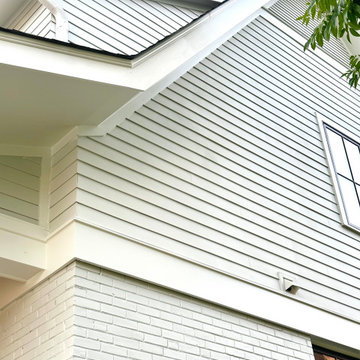
Major renovation and addition to an existing brick Cape style home. Creamy contemporary style with large porch and low slung roof lines to compliment the neighborhood.
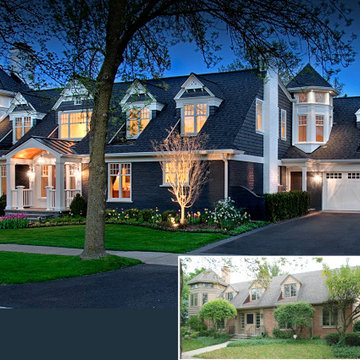
Award winning home transformations and new home construction projects in the Chicago North Shore area.
This Winnetka Home Renovation Award Winner was originally built in the 1950’s.
The challenge was to transform the home from it’s current condition and add charm, character and create living spaces that would fit our clients’ needs.
It received awards the Winnetka Home Preservation Award for Rehabilitation, Professional Remodeler Magazine Design Award and Marvin Integrity Red Diamond Achiever Award. Norman Sizemore photographer
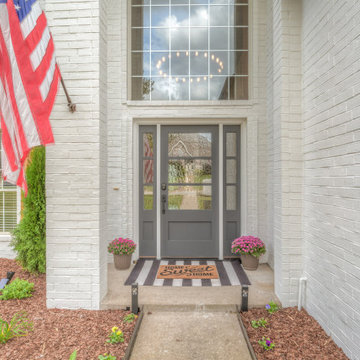
Mittelgroßes, Zweistöckiges Klassisches Einfamilienhaus mit gestrichenen Ziegeln, weißer Fassadenfarbe, Satteldach und Misch-Dachdeckung in Sonstige
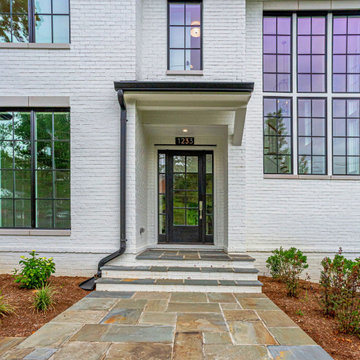
Großes, Zweistöckiges Klassisches Einfamilienhaus mit gestrichenen Ziegeln, weißer Fassadenfarbe, Walmdach und Schindeldach in Washington, D.C.
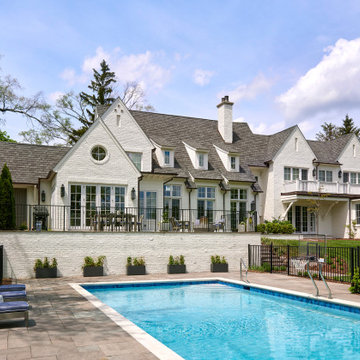
Burr Ridge, IL home by Charles Vincent George Architects. Photography by Tony Soluri. Two-story white, painted brick, home has multiple gables, dormers, the rear has expansive windows overlooking a stone terrace and dreamy pool in a magical park like setting. This elegant home exudes old world charm, creating a comfortable and inviting retreat in the western suburbs of Chicago.
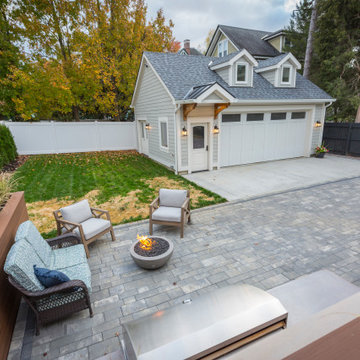
The back yard patio is the new living room.
Let’s discuss.
If you’ve tried to purchase an outdoor, propane heater, new grill, or even outdoor seating in the past six months, this is not news to you. We’re all doing our best to manage through the pandemic while still enjoying social connections and time with family and friends. The solution that so many of us have adopted is to spend more time outside. There’s a Norwegian saying that says, “there is no bad weather, only bad clothing.” It’s a mantra worth adopting these days. We have a lot of customers who are ready to bundle up and enjoy their back yards as much as they enjoy their living rooms. But these lucky homeowners have had that opportunity for the past six months. Reading any further may make you pretty jealous, but we hope that it inspires you for a future project in your own back yard.

The approach to the house offers a quintessential farm experience. Guests pass through farm fields, barn clusters, expansive meadows, and farm ponds. Nearing the house, a pastoral sheep enclosure provides a friendly and welcoming gesture.
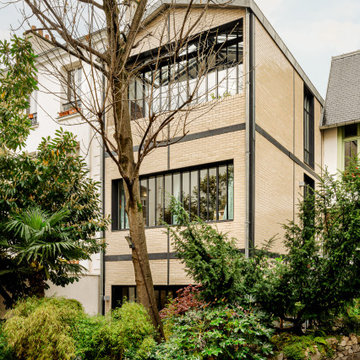
Dreistöckiges Modernes Reihenhaus mit gestrichenen Ziegeln und beiger Fassadenfarbe in Paris
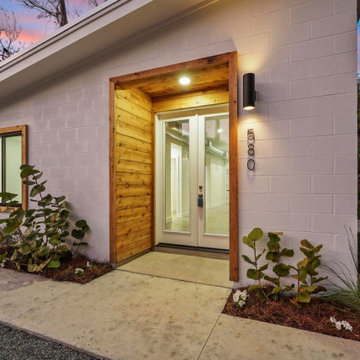
Modern family home designed for peace and family life. This 3 bedroom 2 bath home offers a sleek modern design with a durable modern/industrial interior. Polished concrete floors, exposed wood beams, and industrial ducting offer strength, warmth, and beauty designed to last generations.
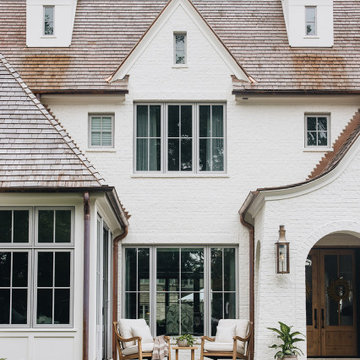
Großes, Dreistöckiges Klassisches Einfamilienhaus mit gestrichenen Ziegeln, weißer Fassadenfarbe, Schindeldach und braunem Dach in Chicago

The front elevation of the home features a traditional-style exterior with front porch columns, symmetrical windows and rooflines, and a curved eyebrow dormers, an element that is also present on nearly all of the accessory structures
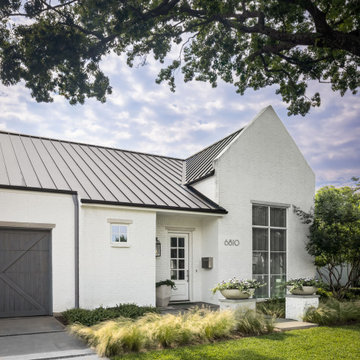
Großes, Einstöckiges Klassisches Einfamilienhaus mit gestrichenen Ziegeln, weißer Fassadenfarbe, Satteldach, Blechdach und grauem Dach in Dallas
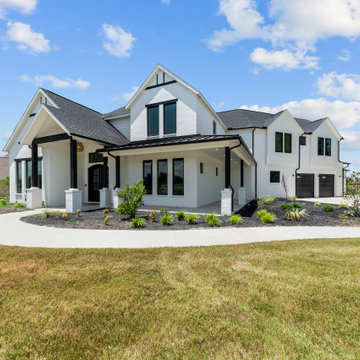
{Custom Home} 5,660 SqFt 1 Acre Modern Farmhouse 6 Bedroom 6 1/2 bath Media Room Game Room Study Huge Patio 3 car Garage Wrap-Around Front Porch Pool . . . #vistaranch #fortworthbuilder #texasbuilder #modernfarmhouse #texasmodern #texasfarmhouse #fortworthtx #blackandwhite #salcedohomes
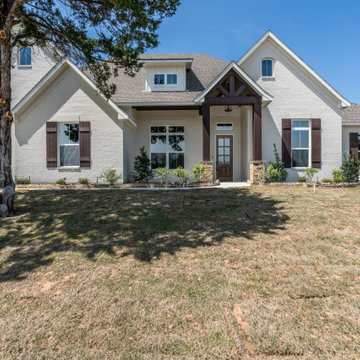
Großes, Einstöckiges Landhaus Einfamilienhaus mit gestrichenen Ziegeln, weißer Fassadenfarbe, Satteldach und Schindeldach in Dallas
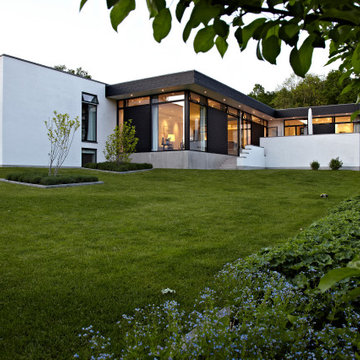
Arkitekt tegnet villa i Nordsjælland
Modernes Einfamilienhaus mit gestrichenen Ziegeln, weißer Fassadenfarbe, Flachdach und schwarzem Dach in Kopenhagen
Modernes Einfamilienhaus mit gestrichenen Ziegeln, weißer Fassadenfarbe, Flachdach und schwarzem Dach in Kopenhagen
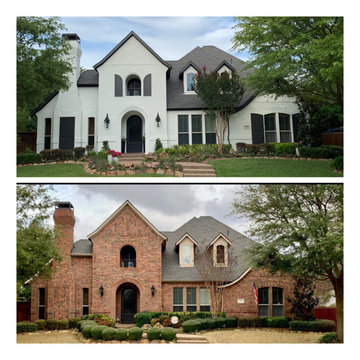
Updating of a beautiful traditional home by changing the brick color, trim color, and architectural accents.
Geräumiges, Zweistöckiges Klassisches Einfamilienhaus mit gestrichenen Ziegeln, weißer Fassadenfarbe und Schindeldach in Dallas
Geräumiges, Zweistöckiges Klassisches Einfamilienhaus mit gestrichenen Ziegeln, weißer Fassadenfarbe und Schindeldach in Dallas
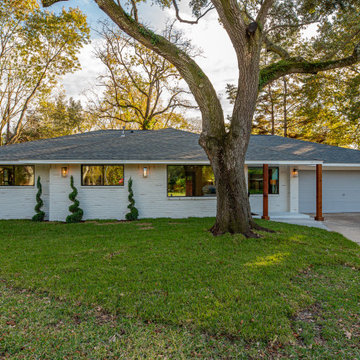
All the exterior walls have been re-finished with german schmear, which enhances the durability of the brick.
Mittelgroßes, Einstöckiges Stilmix Einfamilienhaus mit gestrichenen Ziegeln in Houston
Mittelgroßes, Einstöckiges Stilmix Einfamilienhaus mit gestrichenen Ziegeln in Houston
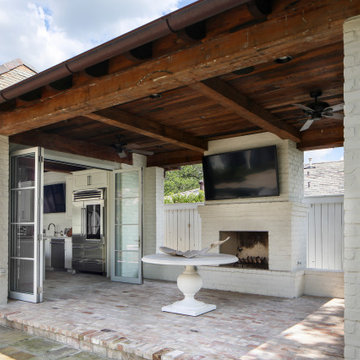
The owners are restaurateurs with a special passion for preparing and serving meals to their patrons. This love carried over into their new outdoor living/cooking area addition. The project required taking an existing detached covered pool pavilion and expanding it into an outdoor living and kitchen destination for themselves and their guests.
To start, the existing pavilion is turned into an enclosed air-conditioned kitchen space with accordion French door units on three sides to allow it to be used comfortably year round and to encourage easy circulation through it from each side. The newly expanded spaces on each side include a fireplace with a covered sitting area to the right and a covered BBQ area to the left, which ties the new structure to an existing garage storage room. This storage room is converted into another prep kitchen to help with support for larger functions.
The vaulted roof structure is maintained in the renovated center space which has an existing slate roof. The two new additions on each side have a flat ceiling clad in antique tongue and groove wood with a lower pitched standing seam copper roof which helps define their function and gives dominance to the original structure in the center.
With their love of entertaining through preparing and serving food, this transformed outdoor space will continue to be a gathering place enjoyed by family and friends in every possible setting.
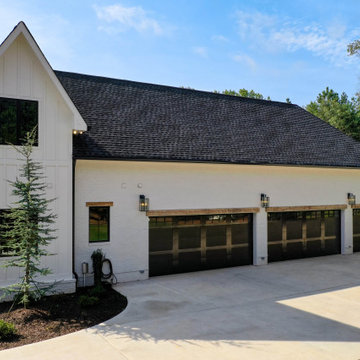
Großes, Dreistöckiges Modernes Einfamilienhaus mit gestrichenen Ziegeln, weißer Fassadenfarbe, Misch-Dachdeckung, schwarzem Dach und Wandpaneelen in Atlanta
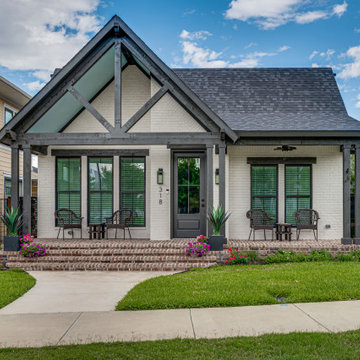
Kleines, Einstöckiges Rustikales Einfamilienhaus mit gestrichenen Ziegeln, weißer Fassadenfarbe, Satteldach, Schindeldach und schwarzem Dach in Dallas
Häuser mit gestrichenen Ziegeln Ideen und Design
5