Häuser mit gestrichenen Ziegeln Ideen und Design
Suche verfeinern:
Budget
Sortieren nach:Heute beliebt
101 – 120 von 508 Fotos
1 von 2
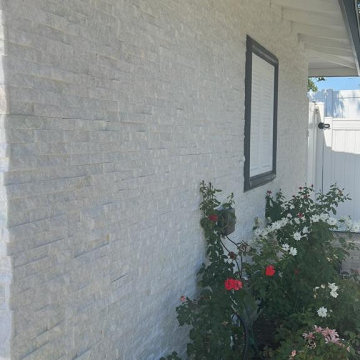
Exterior paint job
Einstöckiges Einfamilienhaus mit gestrichenen Ziegeln und weißer Fassadenfarbe in Los Angeles
Einstöckiges Einfamilienhaus mit gestrichenen Ziegeln und weißer Fassadenfarbe in Los Angeles

Großes, Zweistöckiges Modernes Haus mit gestrichenen Ziegeln, beiger Fassadenfarbe, Flachdach, Verschalung und schwarzem Dach in Hannover
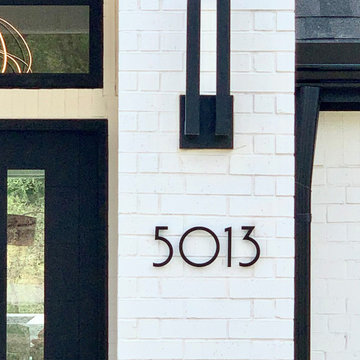
Socal 6" Numbers
(modernhousenumbers.com)
brushed 3/8" thick aluminum with high quality black powder coat finish and 1/2" standoffs providing a subtle shadow.
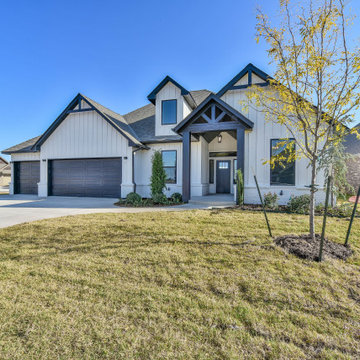
The Cyprus floor plan.
4/5 bedrooms
3 bathrooms
Single Family Home
Open Concept
2,463 SQFT
For more information, call 405.310.6656
Mittelgroßes, Zweistöckiges Landhausstil Einfamilienhaus mit gestrichenen Ziegeln, weißer Fassadenfarbe, grauem Dach und Wandpaneelen in Oklahoma City
Mittelgroßes, Zweistöckiges Landhausstil Einfamilienhaus mit gestrichenen Ziegeln, weißer Fassadenfarbe, grauem Dach und Wandpaneelen in Oklahoma City
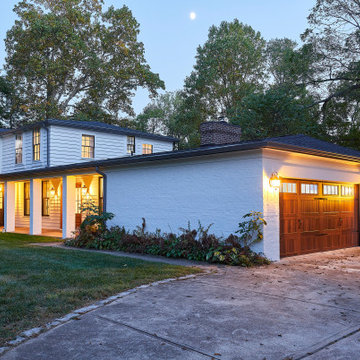
photography: Viktor Ramos
Mittelgroßes, Zweistöckiges Landhaus Einfamilienhaus mit gestrichenen Ziegeln, weißer Fassadenfarbe, Walmdach, Schindeldach und grauem Dach in Cincinnati
Mittelgroßes, Zweistöckiges Landhaus Einfamilienhaus mit gestrichenen Ziegeln, weißer Fassadenfarbe, Walmdach, Schindeldach und grauem Dach in Cincinnati
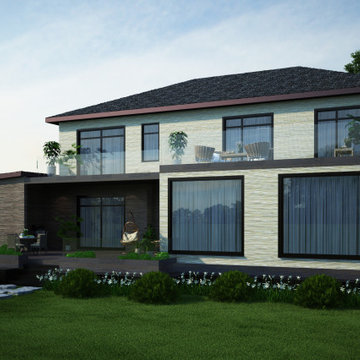
This project presents a stylish home design. The facing of the house is brick. The facade of the building is in beige and brown tones. An open terrace can be seen on the roof of the house. Wicker furniture and plants will make the atmosphere cozy and allow you to enjoy outdoor recreation. Glass railing of the terrace gives the building an elegant and presentable look. There is also a furnished terrace in the backyard of the house. This allows you to enjoy your holiday as much as possible and provides enough space for receiving guests. Large windows around the perimeter of the house fill it with light, and also give the architectural structure elegance and lightness. A garage is attached to the house, and the landscape design with a garden stone path decorates the exterior.
Learn more about our 3D Rendering services - https://www.archviz-studio.com/
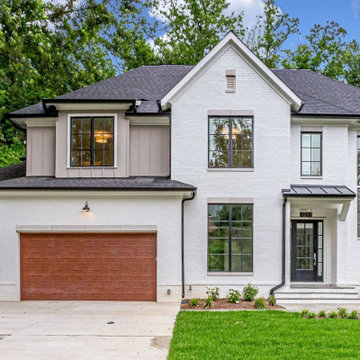
Großes, Zweistöckiges Klassisches Einfamilienhaus mit gestrichenen Ziegeln, weißer Fassadenfarbe, Walmdach und Schindeldach in Washington, D.C.
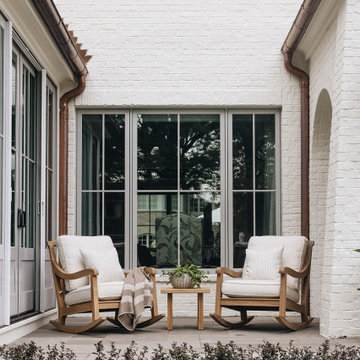
Großes, Dreistöckiges Klassisches Einfamilienhaus mit gestrichenen Ziegeln, weißer Fassadenfarbe, Schindeldach und braunem Dach in Chicago
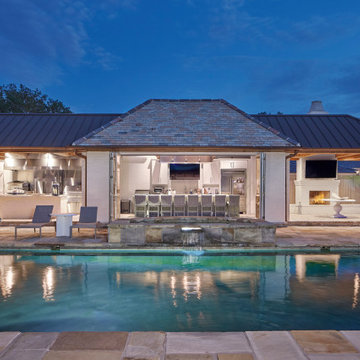
The owners are restaurateurs with a special passion for preparing and serving meals to their patrons. This love carried over into their new outdoor living/cooking area addition. The project required taking an existing detached covered pool pavilion and expanding it into an outdoor living and kitchen destination for themselves and their guests.
To start, the existing pavilion is turned into an enclosed air-conditioned kitchen space with accordion French door units on three sides to allow it to be used comfortably year round and to encourage easy circulation through it from each side. The newly expanded spaces on each side include a fireplace with a covered sitting area to the right and a covered BBQ area to the left, which ties the new structure to an existing garage storage room. This storage room is converted into another prep kitchen to help with support for larger functions.
The vaulted roof structure is maintained in the renovated center space which has an existing slate roof. The two new additions on each side have a flat ceiling clad in antique tongue and groove wood with a lower pitched standing seam copper roof which helps define their function and gives dominance to the original structure in the center.
With their love of entertaining through preparing and serving food, this transformed outdoor space will continue to be a gathering place enjoyed by family and friends in every possible setting.
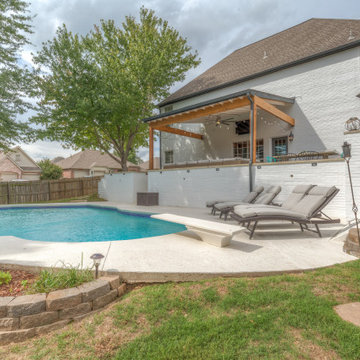
Mittelgroßes, Zweistöckiges Klassisches Einfamilienhaus mit gestrichenen Ziegeln, weißer Fassadenfarbe, Satteldach und Misch-Dachdeckung in Sonstige
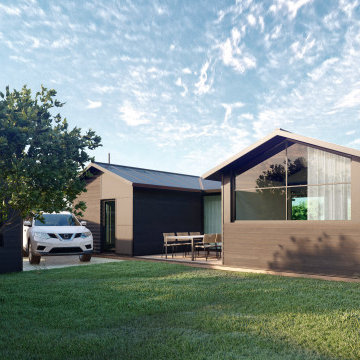
Kleines, Einstöckiges Nordisches Einfamilienhaus mit gestrichenen Ziegeln, brauner Fassadenfarbe, Walmdach, Ziegeldach, schwarzem Dach und Wandpaneelen in Barcelona
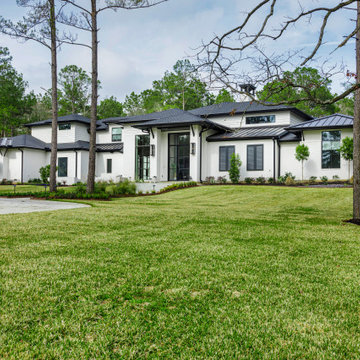
Front exterior, transitional, white painted brick, stucco, metal roof accents, charcoal composition shingles
Großes, Zweistöckiges Klassisches Einfamilienhaus mit gestrichenen Ziegeln, weißer Fassadenfarbe und Schindeldach in Houston
Großes, Zweistöckiges Klassisches Einfamilienhaus mit gestrichenen Ziegeln, weißer Fassadenfarbe und Schindeldach in Houston
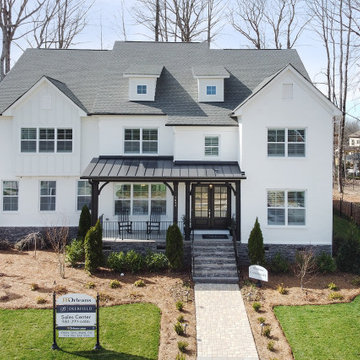
A large white-painted brick home in Charlotte with a front porch and 3 car split garage.
Geräumiges, Zweistöckiges Einfamilienhaus mit gestrichenen Ziegeln, weißer Fassadenfarbe, Satteldach und Schindeldach in Charlotte
Geräumiges, Zweistöckiges Einfamilienhaus mit gestrichenen Ziegeln, weißer Fassadenfarbe, Satteldach und Schindeldach in Charlotte
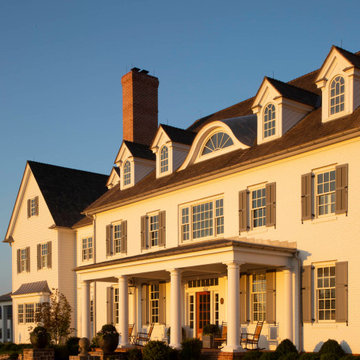
The front elevation of the home features a traditional-style exterior with front porch columns, symmetrical windows and rooflines, and a curved eyebrow dormers, an element that is also present on nearly all of the accessory structures
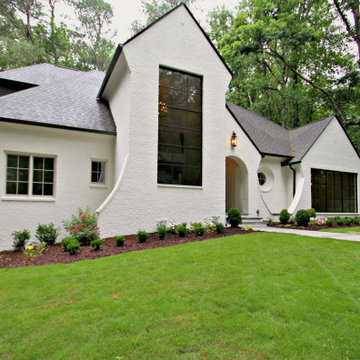
Großes, Dreistöckiges Klassisches Einfamilienhaus mit gestrichenen Ziegeln, weißer Fassadenfarbe, Satteldach und Schindeldach in Atlanta

Conceptional Rendering: Exterior of Historic Building, Addition shown left.
W: www.tektoniksarchitects.com
Großes, Zweistöckiges Klassisches Wohnung mit gestrichenen Ziegeln, grauer Fassadenfarbe, Walmdach, Schindeldach und grauem Dach in Boston
Großes, Zweistöckiges Klassisches Wohnung mit gestrichenen Ziegeln, grauer Fassadenfarbe, Walmdach, Schindeldach und grauem Dach in Boston
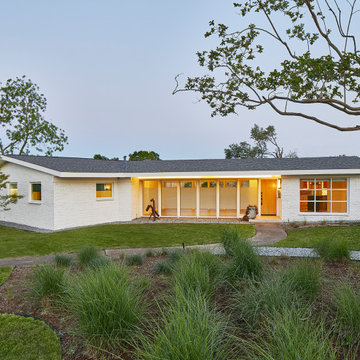
Dallas home reconstructed after a Tornado.
Mittelgroßes, Einstöckiges Mid-Century Einfamilienhaus mit gestrichenen Ziegeln, weißer Fassadenfarbe, Satteldach und Schindeldach in Dallas
Mittelgroßes, Einstöckiges Mid-Century Einfamilienhaus mit gestrichenen Ziegeln, weißer Fassadenfarbe, Satteldach und Schindeldach in Dallas
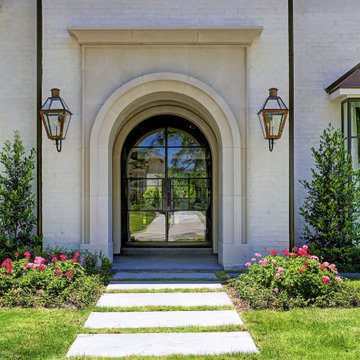
The Original French Quarter® Lantern on a gooseneck pairs the classic design of the French Quarter® light with a more decorative wrought iron bracket. This combination serves as a complement to architecture with arched doors or windows. The French Quarter® gooseneck is available in natural gas, liquid propane, and electric.
Standard Lantern Sizes
Height Width Depth
14.0" 9.25" 9.25"
18.0" 10.5" 10.5"
21.0" 11.5" 11.5"
24.0" 13.25" 13.25"
27.0" 14.5" 14.5"
*30" 17.5" 17.5"
*36" 21.5" 21.5"
*Oversized lights are not returnable
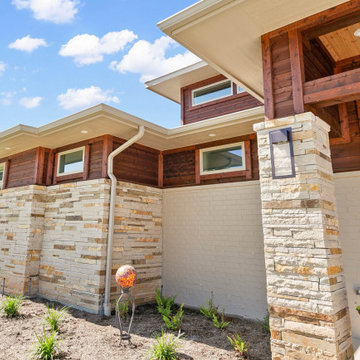
Detail view looking up toward clerestory windows.
Mittelgroßes, Einstöckiges Modernes Einfamilienhaus mit gestrichenen Ziegeln, beiger Fassadenfarbe, Walmdach, Schindeldach, grauem Dach und Verschalung in Dallas
Mittelgroßes, Einstöckiges Modernes Einfamilienhaus mit gestrichenen Ziegeln, beiger Fassadenfarbe, Walmdach, Schindeldach, grauem Dach und Verschalung in Dallas
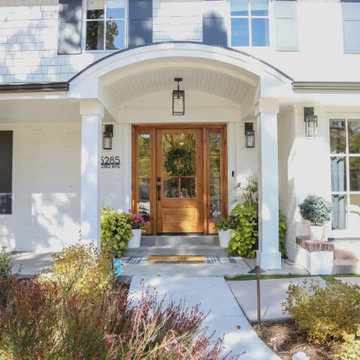
After. A new curved roofline frames the new front door. Upper windows were added and new French doors to the front patio extend from the family room.
Häuser mit gestrichenen Ziegeln Ideen und Design
6