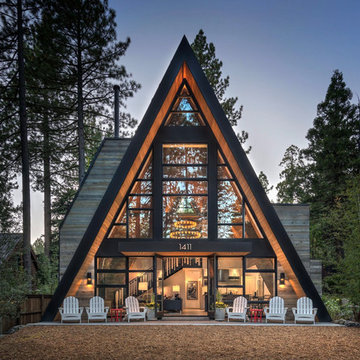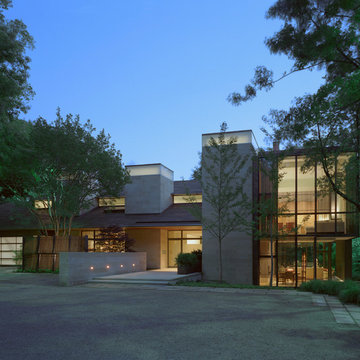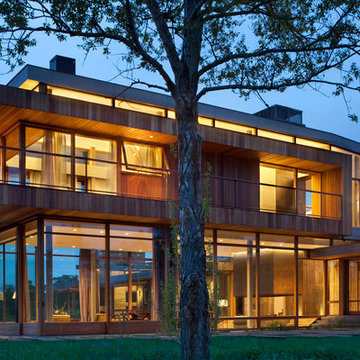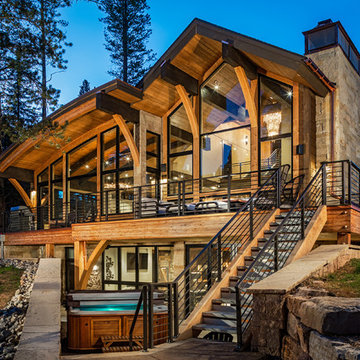Glasfassade Haus Ideen und Bilder
Suche verfeinern:
Budget
Sortieren nach:Heute beliebt
1 – 20 von 1.915 Fotos
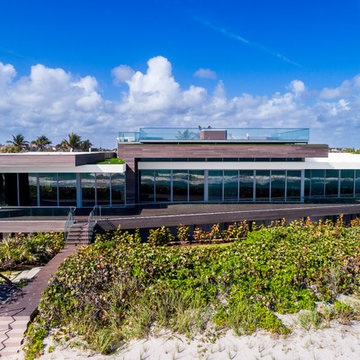
Ocean front, VEIW Windows.
Geräumiges, Dreistöckiges Modernes Einfamilienhaus mit Glasfassade und bunter Fassadenfarbe in Miami
Geräumiges, Dreistöckiges Modernes Einfamilienhaus mit Glasfassade und bunter Fassadenfarbe in Miami

The home is designed around a series of wings off a central, two-story core: One in the front forms a parking court, while two stretch out in back to create a private courtyard with gardens and the swimming pool. The house is designed so the walls facing neighboring properties are solid, while those facing the courtyard are glass.
Photo by Maxwell MacKenzie
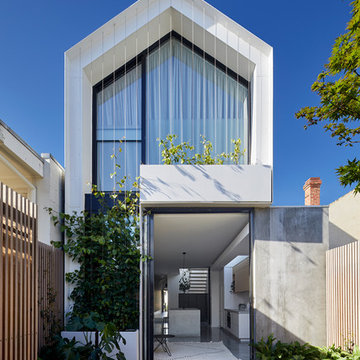
Lillie Thompson
Zweistöckiges Modernes Einfamilienhaus mit Glasfassade, weißer Fassadenfarbe, Satteldach und Blechdach in Melbourne
Zweistöckiges Modernes Einfamilienhaus mit Glasfassade, weißer Fassadenfarbe, Satteldach und Blechdach in Melbourne

Zweistöckiges, Mittelgroßes Klassisches Einfamilienhaus mit Glasfassade, weißer Fassadenfarbe und Flachdach in Orlando
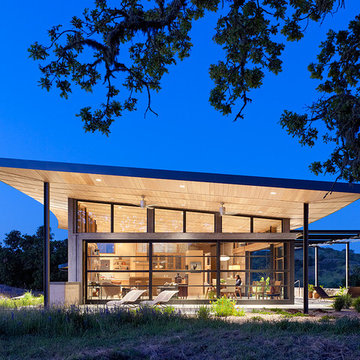
Photography: Joe Fletcher
Einstöckiges Modernes Haus mit Pultdach und Glasfassade in San Francisco
Einstöckiges Modernes Haus mit Pultdach und Glasfassade in San Francisco
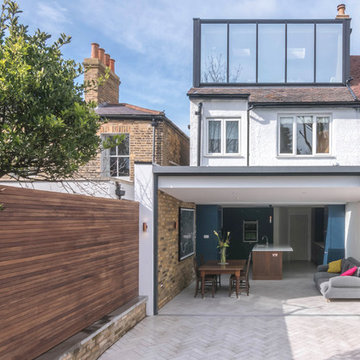
Mittelgroßes, Dreistöckiges Modernes Haus mit Glasfassade, weißer Fassadenfarbe und Satteldach in London
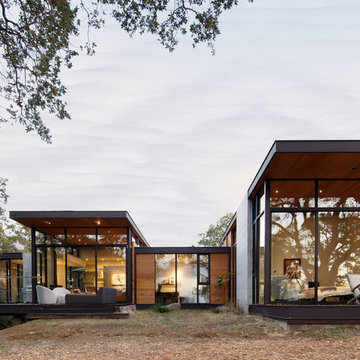
Set amongst a splendid display of forty-one oaks, the design for this family residence demanded an intimate knowledge and respectful acceptance of the trees as the indigenous inhabitants of the space. Crafted from this symbiotic relationship, the architecture found natural placement in the beautiful spaces between the forty-one, acknowledging their presence and pedagogy. Conceived as a series of interconnected pavilions, the home hovers slightly above the native grasslands as it settles down amongst the oaks. Broad overhanging flat plate roofs cantilever out, connecting indoor living space to the nature beyond. Large windows are strategically placed to capture views of particularly well-sculptured trees, and enhance the connection of the grove and the home to the valley surround.
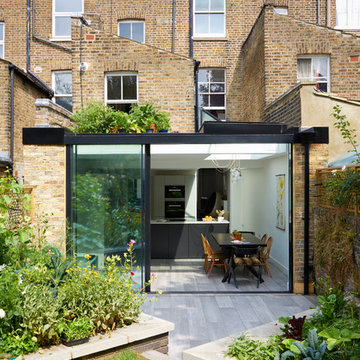
Photo Credit : Andy Beasley
Einstöckiges Modernes Haus mit Glasfassade in London
Einstöckiges Modernes Haus mit Glasfassade in London
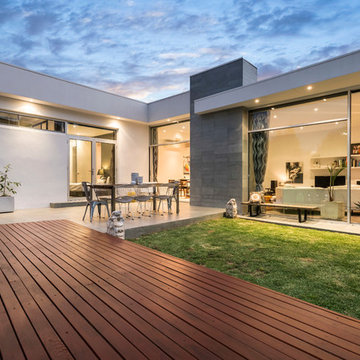
Melbourne Digitial
Einstöckiges Modernes Haus mit Glasfassade und Flachdach in Melbourne
Einstöckiges Modernes Haus mit Glasfassade und Flachdach in Melbourne

Modern glass house set in the landscape evokes a midcentury vibe. A modern gas fireplace divides the living area with a polished concrete floor from the greenhouse with a gravel floor. The frame is painted steel with aluminum sliding glass door. The front features a green roof with native grasses and the rear is covered with a glass roof.
Photo by: Gregg Shupe Photography

Central glass pavilion for cooking, dining, and gathering at Big Tree Camp. This southern façade is a composition of steel, glass and screened panels with galvanized metal and cypress wood cladding, lighter in nature and a distinct contrast to the north facing masonry façade. The window wall offers large pristine views of the south Texas landscape.

This modern lake house is located in the foothills of the Blue Ridge Mountains. The residence overlooks a mountain lake with expansive mountain views beyond. The design ties the home to its surroundings and enhances the ability to experience both home and nature together. The entry level serves as the primary living space and is situated into three groupings; the Great Room, the Guest Suite and the Master Suite. A glass connector links the Master Suite, providing privacy and the opportunity for terrace and garden areas.
Won a 2013 AIANC Design Award. Featured in the Austrian magazine, More Than Design. Featured in Carolina Home and Garden, Summer 2015.
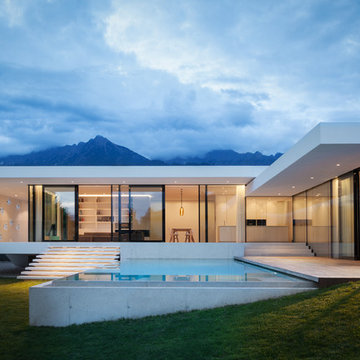
© Andrea Zanchi Photography
Einstöckiges Modernes Einfamilienhaus mit weißer Fassadenfarbe, Flachdach und Glasfassade in Sonstige
Einstöckiges Modernes Einfamilienhaus mit weißer Fassadenfarbe, Flachdach und Glasfassade in Sonstige
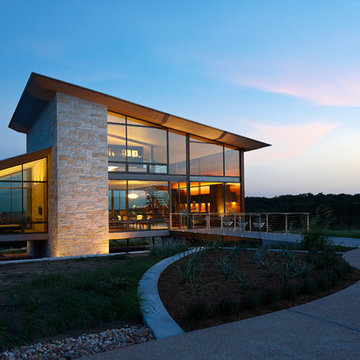
Photographer: Dror Baldinger
http://www.houzz.com/pro/drorbaldinger/dror-baldinger-aia-architectural-photography
Designer: Jim Gewinner
http://energyarch.com/
April/May 2015
A Glass House in the Hill Country
http://urbanhomemagazine.com/feature/1349

Andrea Brizzi
Einstöckiges, Großes Einfamilienhaus mit Glasfassade, beiger Fassadenfarbe, Walmdach und Blechdach in Hawaii
Einstöckiges, Großes Einfamilienhaus mit Glasfassade, beiger Fassadenfarbe, Walmdach und Blechdach in Hawaii
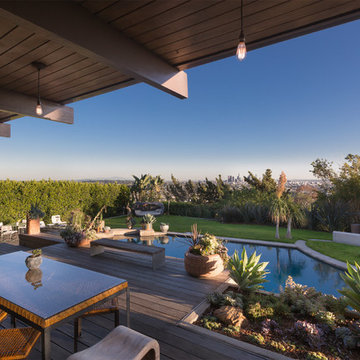
©Teague Hunziker
The Wong House. Architects Buff and Hensman. 1969
Einstöckiges Mid-Century Einfamilienhaus mit Glasfassade und Flachdach in Los Angeles
Einstöckiges Mid-Century Einfamilienhaus mit Glasfassade und Flachdach in Los Angeles
Glasfassade Haus Ideen und Bilder
1
