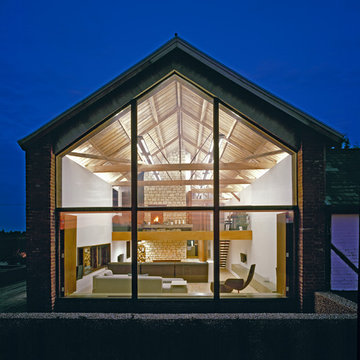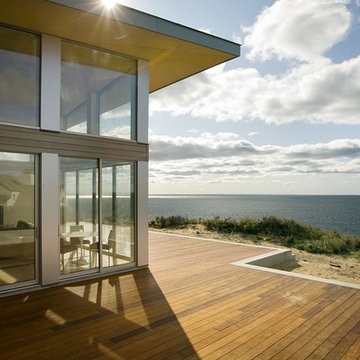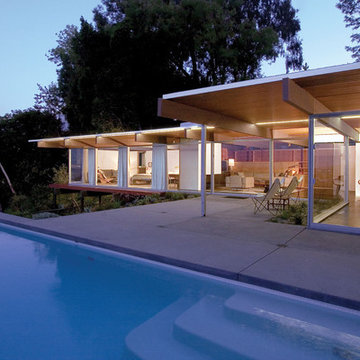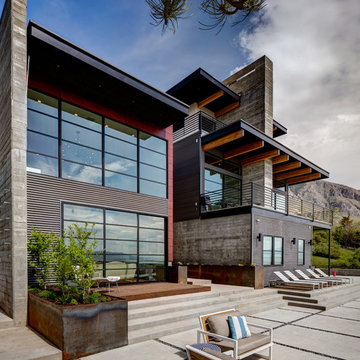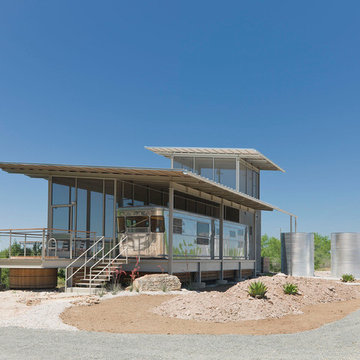Glasfassade Haus Ideen und Bilder
Suche verfeinern:
Budget
Sortieren nach:Heute beliebt
41 – 60 von 1.915 Fotos
1 von 4
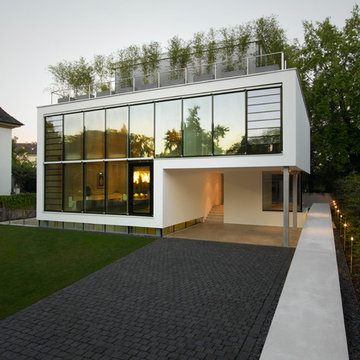
location shot, entrance, Thomas Herrmann | Stuttgart
Großes, Zweistöckiges Modernes Haus mit Glasfassade, weißer Fassadenfarbe und Flachdach in Berlin
Großes, Zweistöckiges Modernes Haus mit Glasfassade, weißer Fassadenfarbe und Flachdach in Berlin
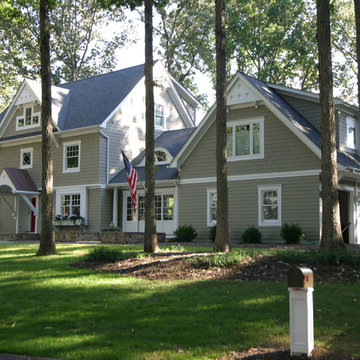
House 1.
After
Mittelgroßes, Zweistöckiges Klassisches Haus mit Glasfassade, beiger Fassadenfarbe und Satteldach in Baltimore
Mittelgroßes, Zweistöckiges Klassisches Haus mit Glasfassade, beiger Fassadenfarbe und Satteldach in Baltimore
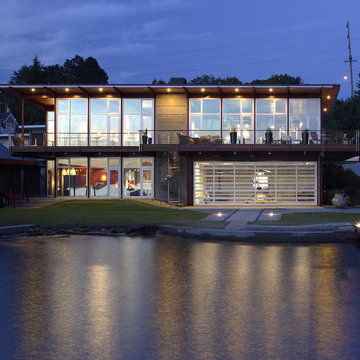
Renton, Washington
Private Residence
2007 BALA
Best in Region, Pacific Northwest & Platinum Award - Best One of a kind Custom Home up to 4,000 S.F.
Zweistöckiges Modernes Einfamilienhaus mit Glasfassade, bunter Fassadenfarbe und Flachdach in Seattle
Zweistöckiges Modernes Einfamilienhaus mit Glasfassade, bunter Fassadenfarbe und Flachdach in Seattle
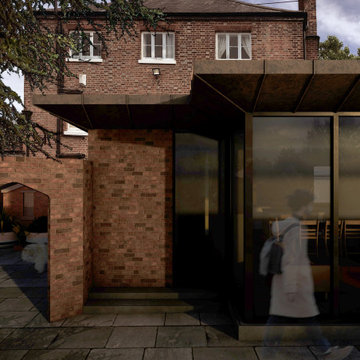
Rear view of contemporary garden pavilion extension to Grade II listed Georgian home
Mittelgroßes, Einstöckiges Modernes Einfamilienhaus mit Glasfassade, Flachdach und Blechdach in Kent
Mittelgroßes, Einstöckiges Modernes Einfamilienhaus mit Glasfassade, Flachdach und Blechdach in Kent
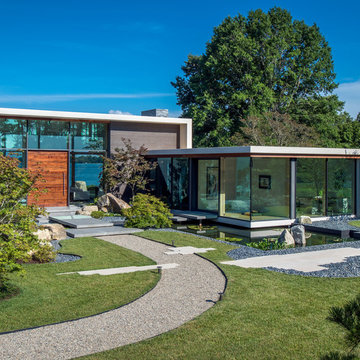
Maxwell MacKenzie
Einstöckiges Modernes Haus mit Glasfassade und Flachdach in Sonstige
Einstöckiges Modernes Haus mit Glasfassade und Flachdach in Sonstige

Beautifully balanced and serene desert landscaped modern build with standing seam metal roofing and seamless solar panel array. The simplistic and stylish property boasts huge energy savings with the high production solar array.
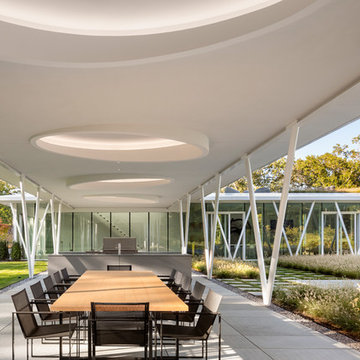
The roof of this outdoor dining room is supported by slender V-shaped columns that mimic the form of the surrounding trees. Bluestone pavers and a bluestone kitchen island meld into the natural landscape. A custom designed dining table is made from cypress and surrounded by chairs designed by.......
Photographer - Peter Aaron
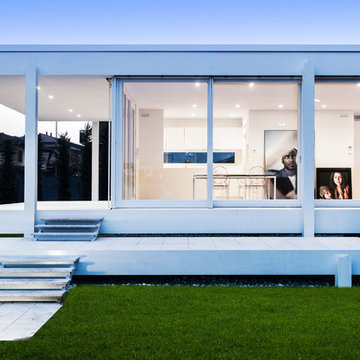
Foto by Maurizio Marcato
Einstöckiges Modernes Haus mit Glasfassade, weißer Fassadenfarbe und Flachdach in Sonstige
Einstöckiges Modernes Haus mit Glasfassade, weißer Fassadenfarbe und Flachdach in Sonstige
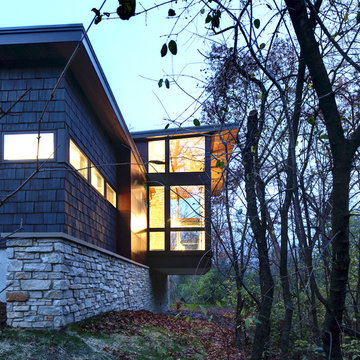
Tricia Shay Photography
Modernes Haus mit Glasfassade, schwarzer Fassadenfarbe und Flachdach in Milwaukee
Modernes Haus mit Glasfassade, schwarzer Fassadenfarbe und Flachdach in Milwaukee
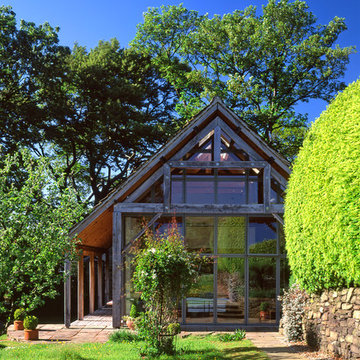
Einstöckiges Landhausstil Haus mit Glasfassade und Satteldach in Sonstige
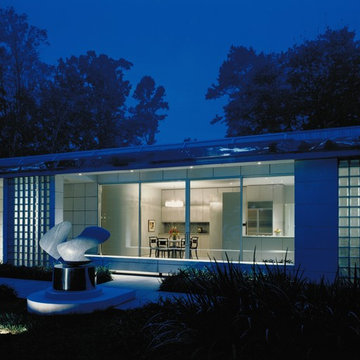
NATIONAL ASID Interior Design Award - Residential - 1991 -
Daybreak exterior view into Breakfast room and Kitchen.
Jonathan Hillyer
Einstöckiges Modernes Haus mit Glasfassade in Sonstige
Einstöckiges Modernes Haus mit Glasfassade in Sonstige
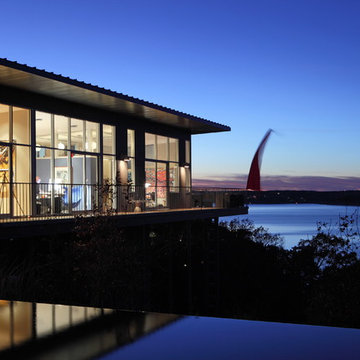
© Jacob Termansen Photography
Einstöckiges Modernes Haus mit Glasfassade in Austin
Einstöckiges Modernes Haus mit Glasfassade in Austin
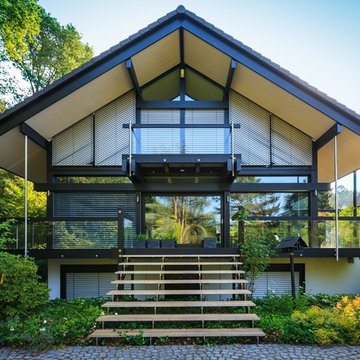
Zweistöckiges Modernes Einfamilienhaus mit Glasfassade, schwarzer Fassadenfarbe, Satteldach und Schindeldach in Köln
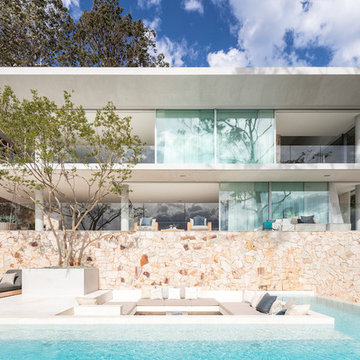
Architect: Koichi Takada Architects
Developer & Landscaper: J Group Projects
Photographer: Tom Ferguson
Zweistöckiges Modernes Einfamilienhaus mit Glasfassade, weißer Fassadenfarbe und Flachdach in Sydney
Zweistöckiges Modernes Einfamilienhaus mit Glasfassade, weißer Fassadenfarbe und Flachdach in Sydney
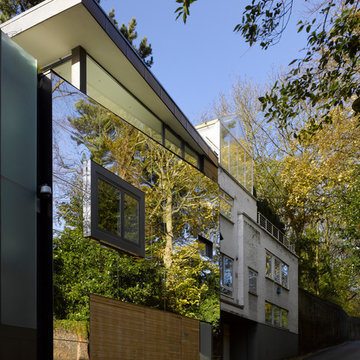
Photographer: Will Pryce
Eidolon House is the Winner of the Sunday Times British Homes Awards 2014 for Best One-off House.
It is believed to be the first mirror-clad house in London.
Although located adjacent to the historic Highgate Cemetery and in a Conservation Area, Swains Lane has a tradition of innovative contemporary architecture. No. 85 (next door) by Eldridge Smerin Architects won a RIBA award in 2009 and John Winter’s 1969 Corten steel clad house at No. 81 is one of the few Modern houses to be Grade II* listed.
Eidolon House builds on the tradition of glass and steel Modernist housing started by Winter. Here in contrast to Winter’s use of rusted Corten steel, the renovated house is clad in mirror polished stainless steel reflecting the trees opposite – highlighting the changing of the seasons. Inside the house further celebrates its fantastic setting with large windows and an open-plan top floor overlooking the overgrown cemetery beyond.
The project name refers to the reflective cladding and cemetery context – Eidolon means phantom, apparition, double image and idealised.
Glasfassade Haus Ideen und Bilder
3
