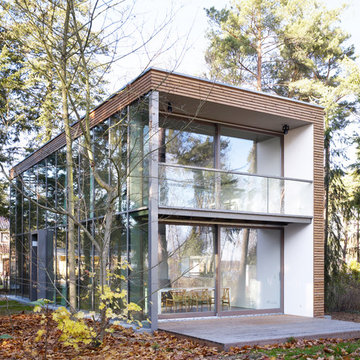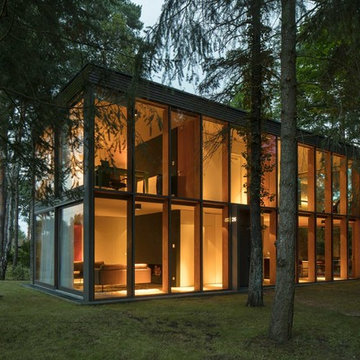Häuser mit Glasfassade Ideen und Design
Suche verfeinern:
Budget
Sortieren nach:Heute beliebt
1 – 8 von 8 Fotos
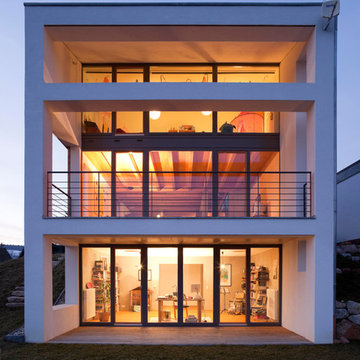
Dreistöckiges, Großes Modernes Haus mit Glasfassade, weißer Fassadenfarbe und Flachdach in Berlin
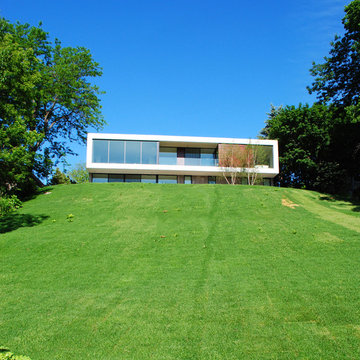
Modern lake house. Lakeside view of stucco clad main level over site cast concrete lower level walkout.
Mittelgroßes, Zweistöckiges Modernes Haus mit Glasfassade in Minneapolis
Mittelgroßes, Zweistöckiges Modernes Haus mit Glasfassade in Minneapolis
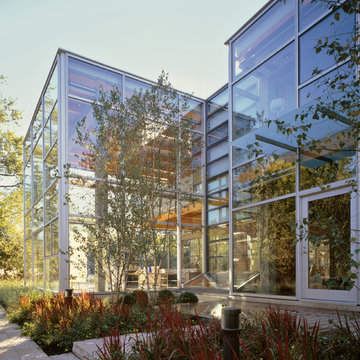
Photography-Hedrich Blessing
Glass House:
The design objective was to build a house for my wife and three kids, looking forward in terms of how people live today. To experiment with transparency and reflectivity, removing borders and edges from outside to inside the house, and to really depict “flowing and endless space”. To construct a house that is smart and efficient in terms of construction and energy, both in terms of the building and the user. To tell a story of how the house is built in terms of the constructability, structure and enclosure, with the nod to Japanese wood construction in the method in which the concrete beams support the steel beams; and in terms of how the entire house is enveloped in glass as if it was poured over the bones to make it skin tight. To engineer the house to be a smart house that not only looks modern, but acts modern; every aspect of user control is simplified to a digital touch button, whether lights, shades/blinds, HVAC, communication/audio/video, or security. To develop a planning module based on a 16 foot square room size and a 8 foot wide connector called an interstitial space for hallways, bathrooms, stairs and mechanical, which keeps the rooms pure and uncluttered. The base of the interstitial spaces also become skylights for the basement gallery.
This house is all about flexibility; the family room, was a nursery when the kids were infants, is a craft and media room now, and will be a family room when the time is right. Our rooms are all based on a 16’x16’ (4.8mx4.8m) module, so a bedroom, a kitchen, and a dining room are the same size and functions can easily change; only the furniture and the attitude needs to change.
The house is 5,500 SF (550 SM)of livable space, plus garage and basement gallery for a total of 8200 SF (820 SM). The mathematical grid of the house in the x, y and z axis also extends into the layout of the trees and hardscapes, all centered on a suburban one-acre lot.
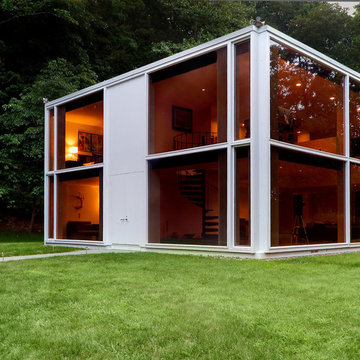
Photos by Scott LePage Photography
Mittelgroßes, Zweistöckiges Modernes Haus mit Glasfassade in New York
Mittelgroßes, Zweistöckiges Modernes Haus mit Glasfassade in New York
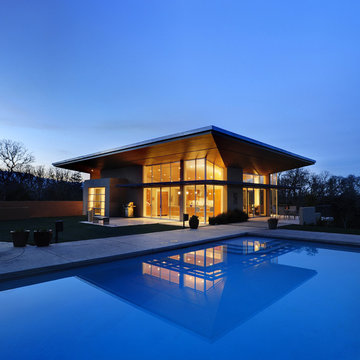
Bernard Andre Photography
Einstöckiges Modernes Haus mit Glasfassade in San Francisco
Einstöckiges Modernes Haus mit Glasfassade in San Francisco
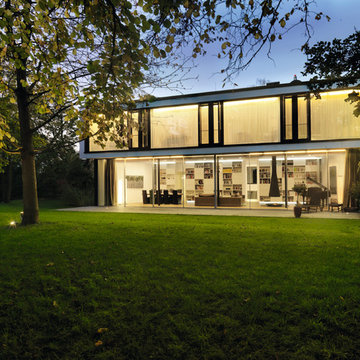
Fotos: Christian Richters, Berlin
Großes, Zweistöckiges Modernes Einfamilienhaus mit Glasfassade und Flachdach in Köln
Großes, Zweistöckiges Modernes Einfamilienhaus mit Glasfassade und Flachdach in Köln
Häuser mit Glasfassade Ideen und Design
1
