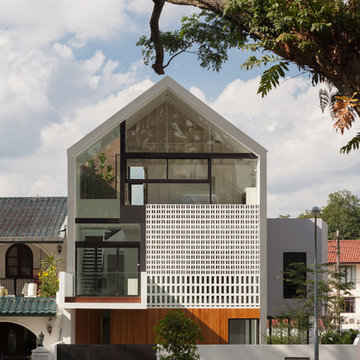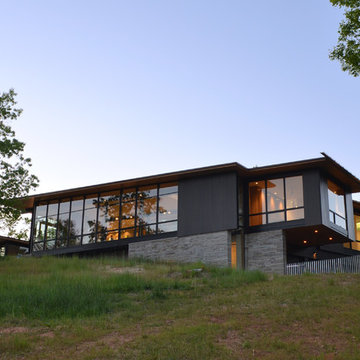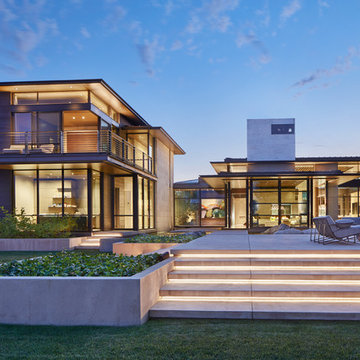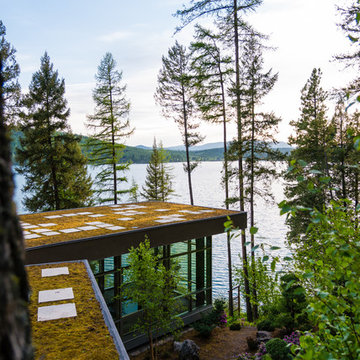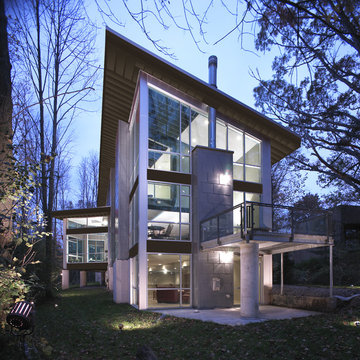Häuser mit Glasfassade und unterschiedlichen Fassadenmaterialien Ideen und Design
Suche verfeinern:
Budget
Sortieren nach:Heute beliebt
1 – 20 von 1.915 Fotos
1 von 3

Großes, Zweistöckiges Modernes Einfamilienhaus mit Glasfassade und beiger Fassadenfarbe in Los Angeles

The client for this home wanted a modern structure that was suitable for displaying her art-glass collection. Located in a recently developed community, almost every component of the exterior was subject to an array of neighborhood and city ordinances. These were all accommodated while maintaining modern sensibilities and detailing on the exterior, then transitioning to a more minimalist aesthetic on the interior. The one-story building comfortably spreads out on its large lot, embracing a front and back courtyard and allowing views through and from within the transparent center section to other parts of the home. A high volume screened porch, the floating fireplace, and an axial swimming pool provide dramatic moments to the otherwise casual layout of the home.
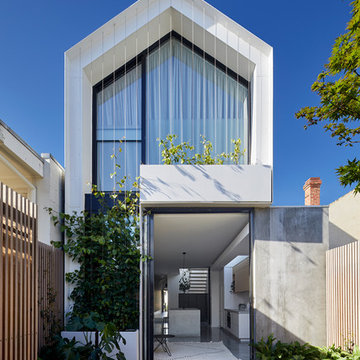
Lillie Thompson
Zweistöckiges Modernes Einfamilienhaus mit Glasfassade, weißer Fassadenfarbe, Satteldach und Blechdach in Melbourne
Zweistöckiges Modernes Einfamilienhaus mit Glasfassade, weißer Fassadenfarbe, Satteldach und Blechdach in Melbourne
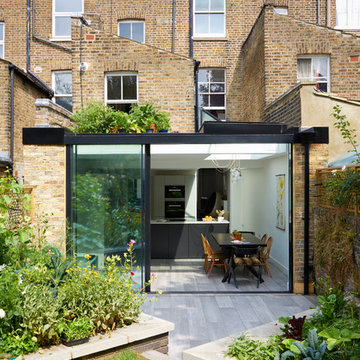
Photo Credit : Andy Beasley
Einstöckiges Modernes Haus mit Glasfassade in London
Einstöckiges Modernes Haus mit Glasfassade in London
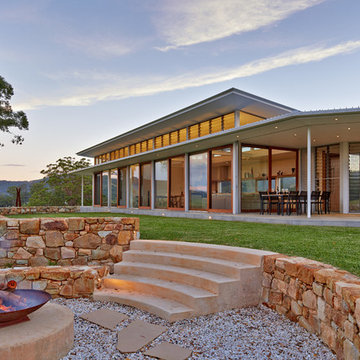
Marian Riabic
Großes, Einstöckiges Modernes Einfamilienhaus mit Glasfassade, Flachdach und Blechdach in Sydney
Großes, Einstöckiges Modernes Einfamilienhaus mit Glasfassade, Flachdach und Blechdach in Sydney
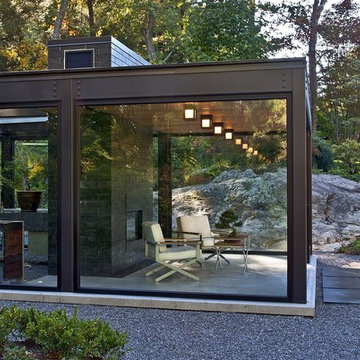
Modern glass house set in the landscape evokes a midcentury vibe. A modern gas fireplace divides the living area with a polished concrete floor from the greenhouse with a gravel floor. The frame is painted steel with aluminum sliding glass door. The front features a green roof with native grasses and the rear is covered with a glass roof.
Photo by: Gregg Shupe Photography

This modern lake house is located in the foothills of the Blue Ridge Mountains. The residence overlooks a mountain lake with expansive mountain views beyond. The design ties the home to its surroundings and enhances the ability to experience both home and nature together. The entry level serves as the primary living space and is situated into three groupings; the Great Room, the Guest Suite and the Master Suite. A glass connector links the Master Suite, providing privacy and the opportunity for terrace and garden areas.
Won a 2013 AIANC Design Award. Featured in the Austrian magazine, More Than Design. Featured in Carolina Home and Garden, Summer 2015.
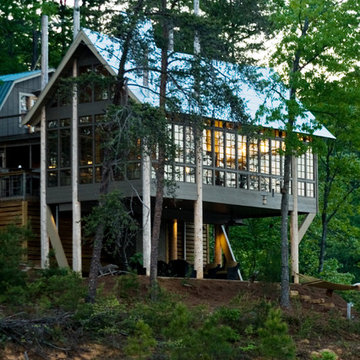
Built on telephone poles and once nicknamed "7 sticks house," a client with an existing house at Smith Lake (outside Birmingham) wanted to add on to maximize the view and their site. The site was comprised of a gaggle of scrappy pines and I wanted to honor their displacement with seven telephone poles. Using only one solid wall for the kitchen, all other sides are glass for a tree-house effect. The design won an AIA Award in 2007.
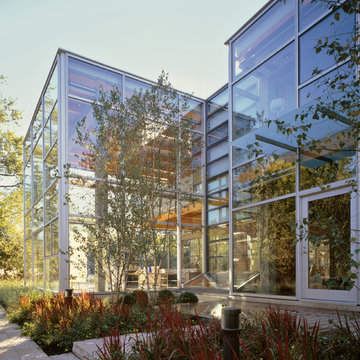
Photography-Hedrich Blessing
Glass House:
The design objective was to build a house for my wife and three kids, looking forward in terms of how people live today. To experiment with transparency and reflectivity, removing borders and edges from outside to inside the house, and to really depict “flowing and endless space”. To construct a house that is smart and efficient in terms of construction and energy, both in terms of the building and the user. To tell a story of how the house is built in terms of the constructability, structure and enclosure, with the nod to Japanese wood construction in the method in which the concrete beams support the steel beams; and in terms of how the entire house is enveloped in glass as if it was poured over the bones to make it skin tight. To engineer the house to be a smart house that not only looks modern, but acts modern; every aspect of user control is simplified to a digital touch button, whether lights, shades/blinds, HVAC, communication/audio/video, or security. To develop a planning module based on a 16 foot square room size and a 8 foot wide connector called an interstitial space for hallways, bathrooms, stairs and mechanical, which keeps the rooms pure and uncluttered. The base of the interstitial spaces also become skylights for the basement gallery.
This house is all about flexibility; the family room, was a nursery when the kids were infants, is a craft and media room now, and will be a family room when the time is right. Our rooms are all based on a 16’x16’ (4.8mx4.8m) module, so a bedroom, a kitchen, and a dining room are the same size and functions can easily change; only the furniture and the attitude needs to change.
The house is 5,500 SF (550 SM)of livable space, plus garage and basement gallery for a total of 8200 SF (820 SM). The mathematical grid of the house in the x, y and z axis also extends into the layout of the trees and hardscapes, all centered on a suburban one-acre lot.

Andrea Brizzi
Einstöckiges, Großes Einfamilienhaus mit Glasfassade, beiger Fassadenfarbe, Walmdach und Blechdach in Hawaii
Einstöckiges, Großes Einfamilienhaus mit Glasfassade, beiger Fassadenfarbe, Walmdach und Blechdach in Hawaii
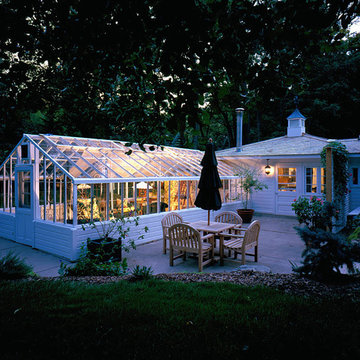
CB Wilson Interior Design
Bruce Thompson Photography
Großes, Einstöckiges Klassisches Einfamilienhaus mit Glasfassade, weißer Fassadenfarbe, Satteldach und Misch-Dachdeckung in Milwaukee
Großes, Einstöckiges Klassisches Einfamilienhaus mit Glasfassade, weißer Fassadenfarbe, Satteldach und Misch-Dachdeckung in Milwaukee
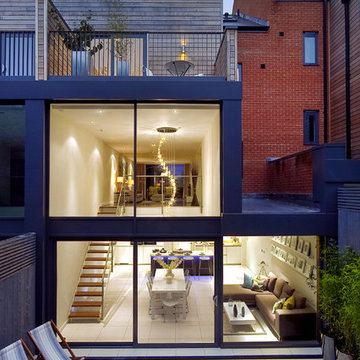
Rear external of contemporary townhouse in London. The space features a double height void including a statement contemporary chandelier over the kitchen. The Living Room above is linked to the Kitchen by a feature glass, powered coated steel and walnut open tread staircase. Dramatic two story floor to ceiling glazing on the back of the house gives views to the garden from both the kitchen and living room.
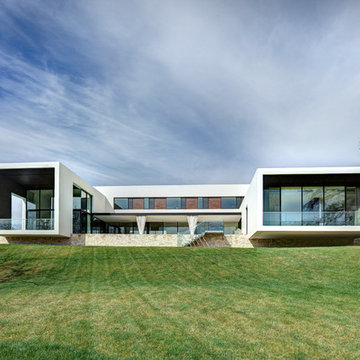
Zweistöckiges, Großes Modernes Haus mit weißer Fassadenfarbe, Flachdach und Glasfassade in San Francisco
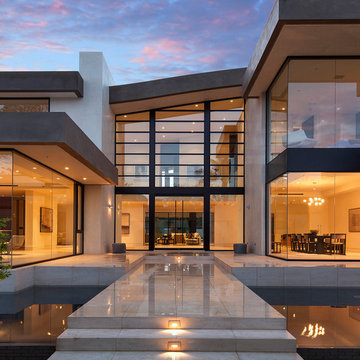
Designer: Paul McClean
Project Type: New Single Family Residence
Location: Los Angeles, CA
Approximate Size: 11,000 sf
Project Completed: June 2013
Photographer: Jim Bartsch
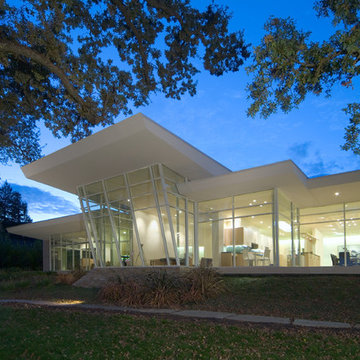
Großes, Einstöckiges Modernes Haus mit Glasfassade, weißer Fassadenfarbe und Flachdach in San Francisco
Häuser mit Glasfassade und unterschiedlichen Fassadenmaterialien Ideen und Design
1
