Häuser mit gelber Fassadenfarbe und grauem Dach Ideen und Design
Suche verfeinern:
Budget
Sortieren nach:Heute beliebt
1 – 20 von 244 Fotos

Side view of a restored Queen Anne Victorian with wrap-around porch, hexagonal tower and attached solarium that encloses an indoor pool. Shows new side entrance and u-shaped addition housing mudroom, bath, laundry, and extended kitchen. Side yard has formal landscape, wide paths, and a patio enclosed by a stone seating wall.
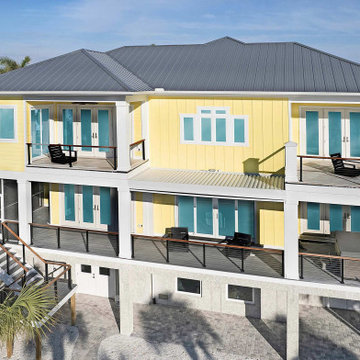
Generous windows and sliding glass doors open the home to spectacular water views.
Großes, Dreistöckiges Maritimes Einfamilienhaus mit Mix-Fassade, gelber Fassadenfarbe, Satteldach, Blechdach, grauem Dach und Wandpaneelen in Sonstige
Großes, Dreistöckiges Maritimes Einfamilienhaus mit Mix-Fassade, gelber Fassadenfarbe, Satteldach, Blechdach, grauem Dach und Wandpaneelen in Sonstige
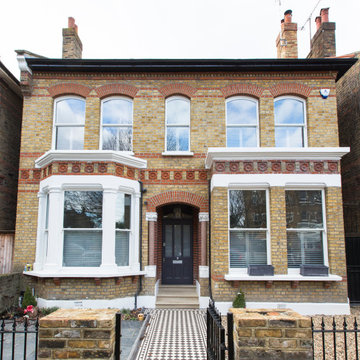
Victorian double fronted house
Großes, Zweistöckiges Klassisches Einfamilienhaus mit Backsteinfassade, gelber Fassadenfarbe, Satteldach, Ziegeldach und grauem Dach in London
Großes, Zweistöckiges Klassisches Einfamilienhaus mit Backsteinfassade, gelber Fassadenfarbe, Satteldach, Ziegeldach und grauem Dach in London

Rear garden view of ground floor / basement extension
Große, Vierstöckige Moderne Doppelhaushälfte mit Backsteinfassade, gelber Fassadenfarbe, Satteldach, Misch-Dachdeckung und grauem Dach in London
Große, Vierstöckige Moderne Doppelhaushälfte mit Backsteinfassade, gelber Fassadenfarbe, Satteldach, Misch-Dachdeckung und grauem Dach in London

Rear kitchen extension with crittal style windows
Kleines, Einstöckiges Modernes Reihenhaus mit Backsteinfassade, gelber Fassadenfarbe und grauem Dach in London
Kleines, Einstöckiges Modernes Reihenhaus mit Backsteinfassade, gelber Fassadenfarbe und grauem Dach in London
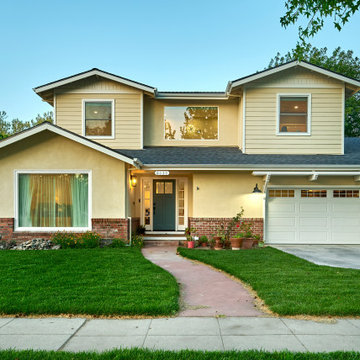
A young growing family was looking for more space to house their needs and decided to add square footage to their home. They loved their neighborhood and location and wanted to add to their single story home with sensitivity to their neighborhood context and yet maintain the traditional style their home had. After multiple design iterations we landed on a design the clients loved. It required an additional planning review process since the house exceeded the maximum allowable square footage. The end result is a beautiful home that accommodates their needs and fits perfectly on their street.
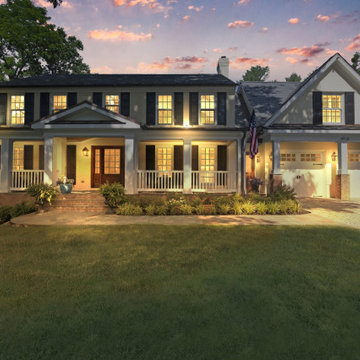
1800sf 5-1/4” River-Recovered Midnight Heart Pine Select. Also bought 25LF of 5-1/2” Bull Nosed Trim.
Großes, Dreistöckiges Klassisches Einfamilienhaus mit gelber Fassadenfarbe, Schindeldach und grauem Dach in Washington, D.C.
Großes, Dreistöckiges Klassisches Einfamilienhaus mit gelber Fassadenfarbe, Schindeldach und grauem Dach in Washington, D.C.
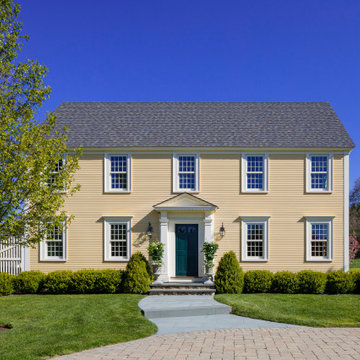
Zweistöckiges Klassisches Einfamilienhaus mit gelber Fassadenfarbe, Satteldach, Schindeldach, grauem Dach und Verschalung in Boston
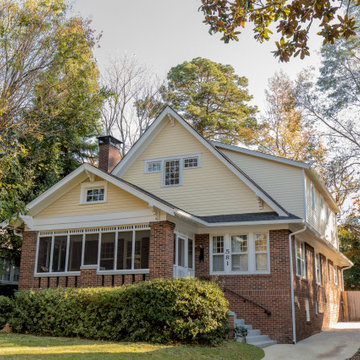
Zweistöckiges Einfamilienhaus mit Faserzement-Fassade, gelber Fassadenfarbe, Satteldach, Schindeldach und grauem Dach in Atlanta
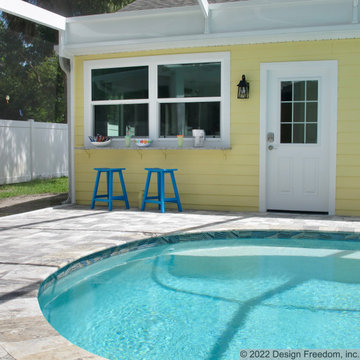
Outside bar counter and seating under the new pass-through windows
Kleines, Einstöckiges Klassisches Einfamilienhaus mit Faserzement-Fassade, gelber Fassadenfarbe, Satteldach, Schindeldach, grauem Dach und Verschalung in Tampa
Kleines, Einstöckiges Klassisches Einfamilienhaus mit Faserzement-Fassade, gelber Fassadenfarbe, Satteldach, Schindeldach, grauem Dach und Verschalung in Tampa
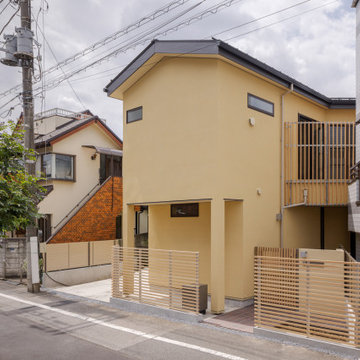
南東外観
Mittelgroßes, Zweistöckiges Nordisches Einfamilienhaus mit Putzfassade, gelber Fassadenfarbe, Satteldach, Blechdach und grauem Dach in Sonstige
Mittelgroßes, Zweistöckiges Nordisches Einfamilienhaus mit Putzfassade, gelber Fassadenfarbe, Satteldach, Blechdach und grauem Dach in Sonstige
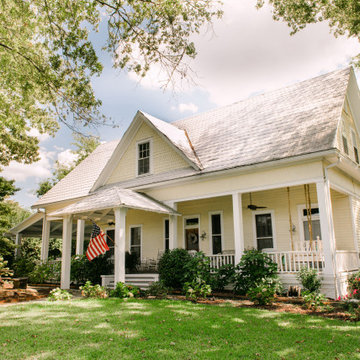
Situated on Shades Crest Road, in Bluff Park, Alabama, this charming historic home was transformed by a 2,000 sf addition that didn’t affect the character of the existing home. We set forth with a goal to unnoticeably blend old and new and ensure that all of the new and newly renovated portions of the home blended seamlessly and leaving the appearance and character of the original home. The design included new bedrooms, bathrooms, kitchen and extensive outdoor living space that provide timeless charm for this family’s home.
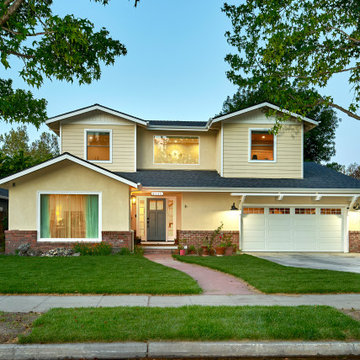
A young growing family was looking for more space to house their needs and decided to add square footage to their home. They loved their neighborhood and location and wanted to add to their single story home with sensitivity to their neighborhood context and yet maintain the traditional style their home had. After multiple design iterations we landed on a design the clients loved. It required an additional planning review process since the house exceeded the maximum allowable square footage. The end result is a beautiful home that accommodates their needs and fits perfectly on their street.
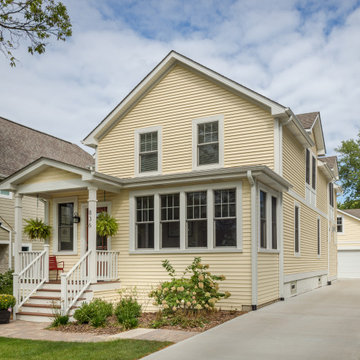
Kleines, Zweistöckiges Klassisches Einfamilienhaus mit Faserzement-Fassade, gelber Fassadenfarbe, Satteldach, Schindeldach, grauem Dach und Verschalung in Chicago
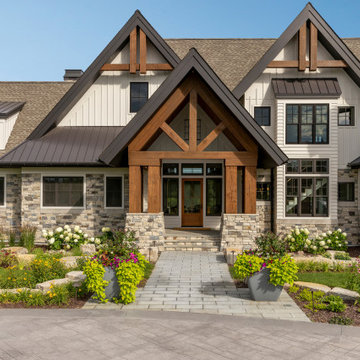
Geräumiges, Dreistöckiges Uriges Einfamilienhaus mit Faserzement-Fassade, gelber Fassadenfarbe, Satteldach, Misch-Dachdeckung, grauem Dach und Wandpaneelen in Minneapolis
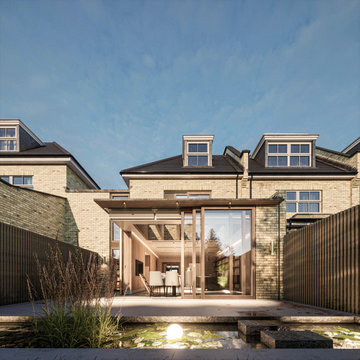
Mittelgroßes, Dreistöckiges Modernes Reihenhaus mit Backsteinfassade, gelber Fassadenfarbe, Flachdach, Blechdach und grauem Dach in London
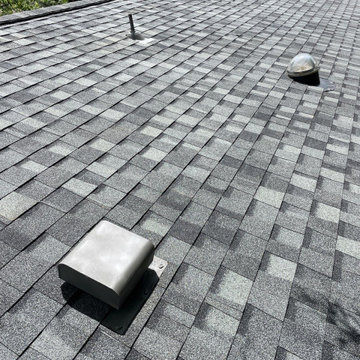
This new roof in Longmont that we just replaced is a CertainTeed Northgate Class IV Hail Resistant asphalt shingle roof in the color Granite Gray. #roofinglongmont #longmont #roofreplacement #roof #roofing #certainteed
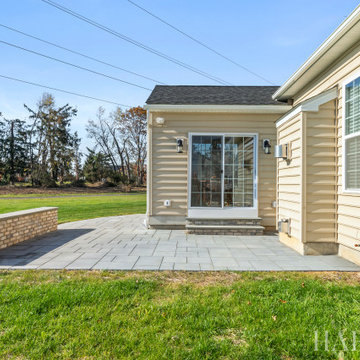
Mittelgroßes, Einstöckiges Einfamilienhaus mit Vinylfassade, gelber Fassadenfarbe, Satteldach, Schindeldach, grauem Dach und Verschalung in Philadelphia
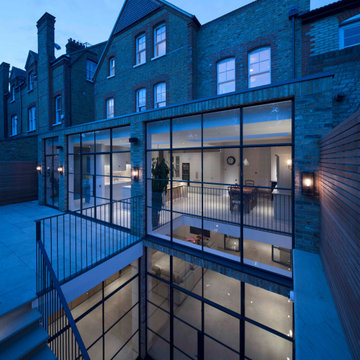
Rear garden view of ground floor / basement extension
Große, Vierstöckige Moderne Doppelhaushälfte mit Backsteinfassade, gelber Fassadenfarbe, Satteldach, Misch-Dachdeckung und grauem Dach in London
Große, Vierstöckige Moderne Doppelhaushälfte mit Backsteinfassade, gelber Fassadenfarbe, Satteldach, Misch-Dachdeckung und grauem Dach in London
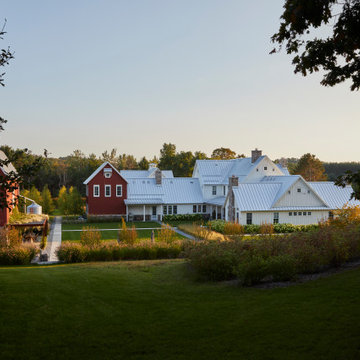
Dreistöckiges Landhausstil Haus mit gelber Fassadenfarbe, Satteldach, Blechdach, grauem Dach und Wandpaneelen in Sonstige
Häuser mit gelber Fassadenfarbe und grauem Dach Ideen und Design
1