Häuser mit gestrichenen Ziegeln und grauem Dach Ideen und Design
Suche verfeinern:
Budget
Sortieren nach:Heute beliebt
1 – 20 von 102 Fotos
1 von 3

Major renovation and addition to an existing brick Cape style home. Creamy contemporary style with large porch and low slung roof lines to compliment the neighborhood.
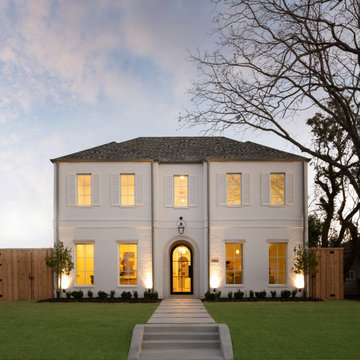
Classic, timeless and ideally positioned on a sprawling corner lot set high above the street, discover this designer dream home by Jessica Koltun. The blend of traditional architecture and contemporary finishes evokes feelings of warmth while understated elegance remains constant throughout this Midway Hollow masterpiece unlike no other. This extraordinary home is at the pinnacle of prestige and lifestyle with a convenient address to all that Dallas has to offer.
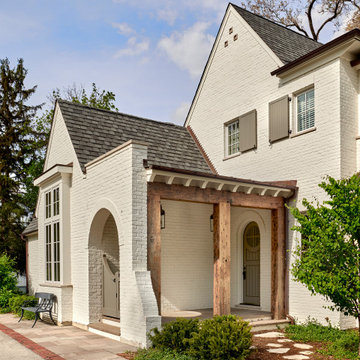
Burr Ridge, IL home by Charles Vincent George Architects. Photography by Tony Soluri. Two-story white painted brick, home. Has multiple gables, dormers, arched doorway with curved gate leading to a charming dutch door. This elegant home exudes old world charm, creating a comfortable and inviting retreat in the western suburbs of Chicago.
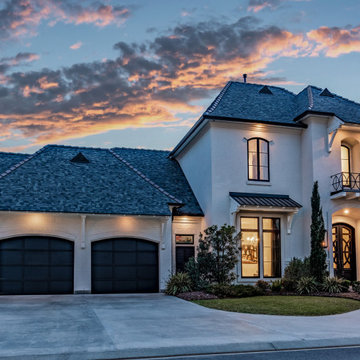
Großes, Zweistöckiges Klassisches Einfamilienhaus mit gestrichenen Ziegeln, weißer Fassadenfarbe, Schindeldach und grauem Dach in New Orleans
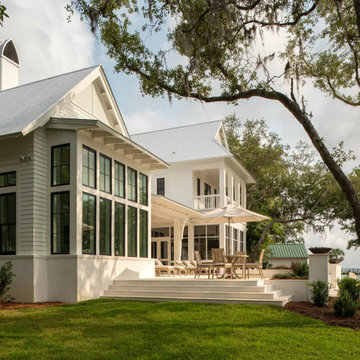
Großes, Zweistöckiges Klassisches Einfamilienhaus mit gestrichenen Ziegeln, weißer Fassadenfarbe, Satteldach, Blechdach und grauem Dach in Sonstige
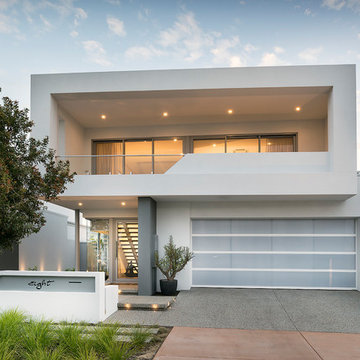
Double storey home
Zweistöckiges Modernes Einfamilienhaus mit gestrichenen Ziegeln, weißer Fassadenfarbe, Flachdach, Blechdach und grauem Dach in Perth
Zweistöckiges Modernes Einfamilienhaus mit gestrichenen Ziegeln, weißer Fassadenfarbe, Flachdach, Blechdach und grauem Dach in Perth
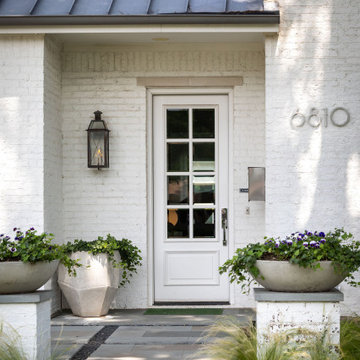
Großes, Einstöckiges Klassisches Einfamilienhaus mit gestrichenen Ziegeln, weißer Fassadenfarbe, Satteldach, Blechdach und grauem Dach in Dallas

Conceptional Rendering: Exterior of Historic Building, Addition shown left.
W: www.tektoniksarchitects.com
Großes, Zweistöckiges Klassisches Wohnung mit gestrichenen Ziegeln, grauer Fassadenfarbe, Walmdach, Schindeldach und grauem Dach in Boston
Großes, Zweistöckiges Klassisches Wohnung mit gestrichenen Ziegeln, grauer Fassadenfarbe, Walmdach, Schindeldach und grauem Dach in Boston
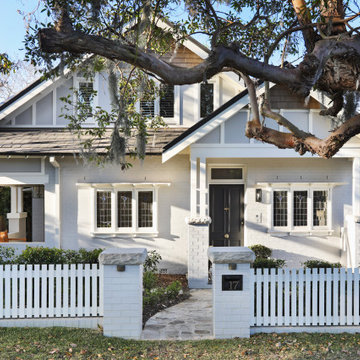
Renovated Californian Bungalow.
Mittelgroßes, Zweistöckiges Maritimes Einfamilienhaus mit gestrichenen Ziegeln, grauer Fassadenfarbe, Satteldach, Ziegeldach, grauem Dach und Schindeln in Sydney
Mittelgroßes, Zweistöckiges Maritimes Einfamilienhaus mit gestrichenen Ziegeln, grauer Fassadenfarbe, Satteldach, Ziegeldach, grauem Dach und Schindeln in Sydney
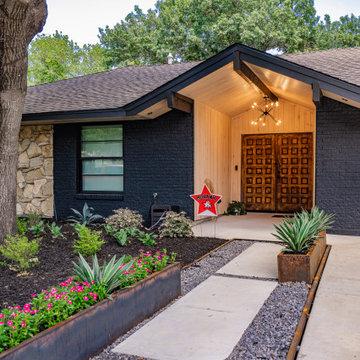
Einstöckiges Mid-Century Einfamilienhaus mit gestrichenen Ziegeln, grauer Fassadenfarbe, Satteldach, Schindeldach und grauem Dach in Dallas
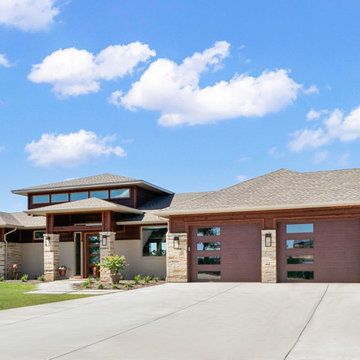
Featuring eye-catching forward-facing contemporary garage doors, this home makes the most of it's location in all the right ways. A center tower with clerestory windows elevates the whole design, and the sleek front entry tower invite you to come inside.
Exterior materials: painted brick, manufactured stone, cedar siding, architectural composite shingles.
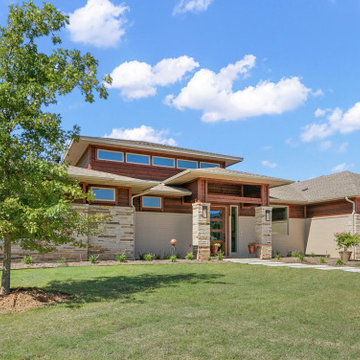
Featuring eye-catching forward-facing contemporary garage doors, this home makes the most of it's location in all the right ways. A center tower with clerestory windows elevates the whole design, and the sleek front entry tower invite you to come inside.
Exterior materials: painted brick, manufactured stone, cedar siding, architectural composite shingles.
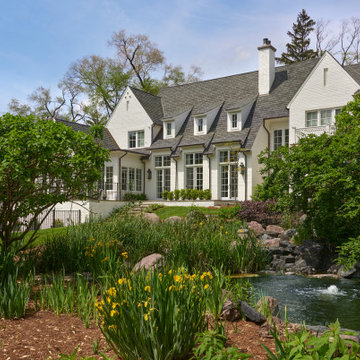
Burr Ridge, IL Home by Charles Vincent George Architects. Photography by Tony Soluri. Two-story white painted brick, home. Has multiple gables, dormers, arched doorway with a curved gate leading to a charming dutch door. This elegant home exudes old-world charm, creating a comfortable and inviting retreat in the western suburbs of Chicago.
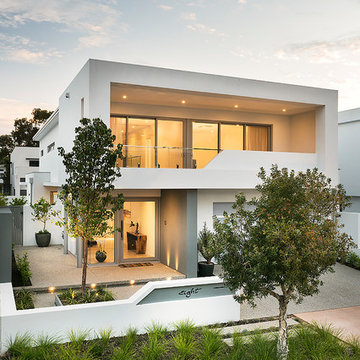
Double storey home
Zweistöckiges Modernes Einfamilienhaus mit gestrichenen Ziegeln, weißer Fassadenfarbe, Flachdach, Blechdach und grauem Dach in Perth
Zweistöckiges Modernes Einfamilienhaus mit gestrichenen Ziegeln, weißer Fassadenfarbe, Flachdach, Blechdach und grauem Dach in Perth

Großes, Zweistöckiges Klassisches Einfamilienhaus mit gestrichenen Ziegeln, weißer Fassadenfarbe, Satteldach, Blechdach und grauem Dach in Sonstige
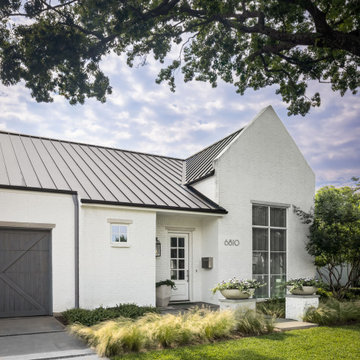
Großes, Einstöckiges Klassisches Einfamilienhaus mit gestrichenen Ziegeln, weißer Fassadenfarbe, Satteldach, Blechdach und grauem Dach in Dallas
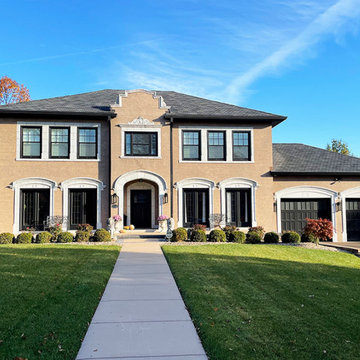
We designed this garage addition for a 1920's home in St. Louis. We used cut limestone trim around the garage doors to match the existing glazed terracotta detailing. The 13 ft garage height allows for car lifts at each bay. There's a separate storage room for hockey and golf equipment. The storage room has wall mounted oscillating fans and exhaust fans for ventilation.
photos by Chris Marshall
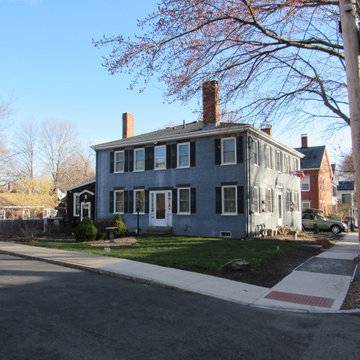
Existing Exterior of Historic Building
W: www.tektoniksarchitects.com
Großes, Zweistöckiges Klassisches Wohnung mit gestrichenen Ziegeln, grauer Fassadenfarbe, Walmdach, Schindeldach und grauem Dach in Boston
Großes, Zweistöckiges Klassisches Wohnung mit gestrichenen Ziegeln, grauer Fassadenfarbe, Walmdach, Schindeldach und grauem Dach in Boston
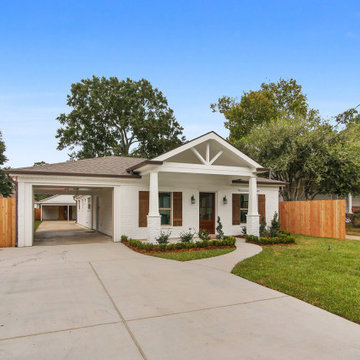
The front elevation of the home was changed, extending the roof line to add a porch. We kept the design classic, with warm wood tones, whites, and traditional shutters.
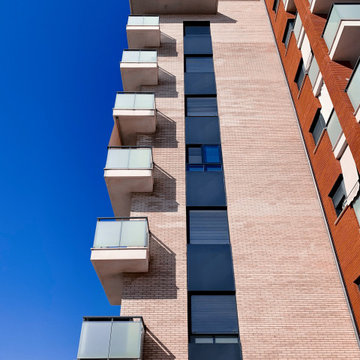
Geräumiges Modernes Wohnung mit gestrichenen Ziegeln, roter Fassadenfarbe, Flachdach, Misch-Dachdeckung und grauem Dach in Alicante-Costa Blanca
Häuser mit gestrichenen Ziegeln und grauem Dach Ideen und Design
1