Häuser mit Mansardendach und grauem Dach Ideen und Design
Suche verfeinern:
Budget
Sortieren nach:Heute beliebt
1 – 20 von 211 Fotos
1 von 3

Shingle style waterfront cottage
Mittelgroßes, Dreistöckiges Klassisches Haus mit grauer Fassadenfarbe, Mansardendach, Schindeldach, grauem Dach und Schindeln in Providence
Mittelgroßes, Dreistöckiges Klassisches Haus mit grauer Fassadenfarbe, Mansardendach, Schindeldach, grauem Dach und Schindeln in Providence
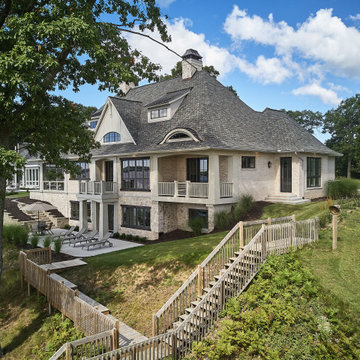
Großes, Einstöckiges Einfamilienhaus mit Mix-Fassade, beiger Fassadenfarbe, Mansardendach, Schindeldach und grauem Dach in Grand Rapids
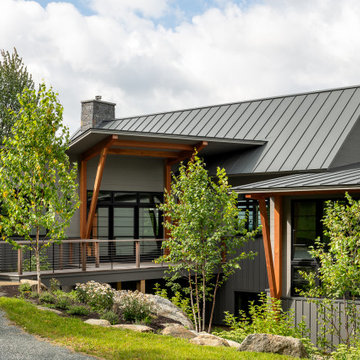
Großes, Zweistöckiges Klassisches Einfamilienhaus mit grauer Fassadenfarbe, Mansardendach, Blechdach und grauem Dach in Burlington
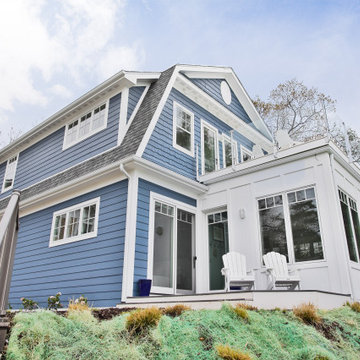
This classic beachside cottage is the perfect retreat to year long Lake Michigan fun!
Mittelgroßes, Zweistöckiges Maritimes Haus mit blauer Fassadenfarbe, Mansardendach, Schindeldach, grauem Dach und Schindeln in Sonstige
Mittelgroßes, Zweistöckiges Maritimes Haus mit blauer Fassadenfarbe, Mansardendach, Schindeldach, grauem Dach und Schindeln in Sonstige
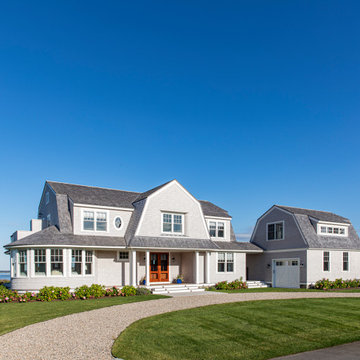
TEAM
Architect: LDa Architecture & Interiors
Interior Design: Kennerknecht Design Group
Builder: JJ Delaney, Inc.
Landscape Architect: Horiuchi Solien Landscape Architects
Photographer: Sean Litchfield Photography

This project found its inspiration in the original lines of the home, built in the early 20th century, and consisted of a new garage with bonus room/office and driveway, rear addition with great room, new kitchen, new powder room, new mudroom, new laundry room and finished basement, new paint scheme interior and exterior, and a rear porch and patio.

VISION AND NEEDS:
Our client came to us with a vision for their dream house for their growing family with three young children. This was their second attempt at getting the right design. The first time around, after working with an out-of-state online architect, they could not achieve the level of quality they wanted. McHugh delivered a home with higher quality design.
MCHUGH SOLUTION:
The Shingle/Dutch Colonial Design was our client's dream home style. Their priorities were to have a home office for both parents. Ample living space for kids and friends, along with outdoor space and a pool. Double sink bathroom for the kids and a master bedroom with bath for the parents. Despite being close a flood zone, clients could have a fully finished basement with 9ft ceilings and a full attic. Because of the higher water table, the first floor was considerably above grade. To soften the ascent of the front walkway, we designed planters around the stairs, leading up to the porch.

Named one the 10 most Beautiful Houses in Dallas
Großes, Zweistöckiges Maritimes Haus mit grauer Fassadenfarbe, Mansardendach, Schindeldach, grauem Dach und Schindeln in Dallas
Großes, Zweistöckiges Maritimes Haus mit grauer Fassadenfarbe, Mansardendach, Schindeldach, grauem Dach und Schindeln in Dallas

Zweistöckiges Klassisches Einfamilienhaus mit grauer Fassadenfarbe, Mansardendach, Schindeldach, grauem Dach und Schindeln in Boston

Zweistöckiges Klassisches Haus mit weißer Fassadenfarbe, Mansardendach, Ziegeldach, grauem Dach und Verschalung in Washington, D.C.
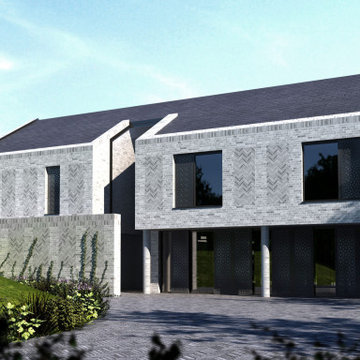
The White House is a new build house project for a young family in Bolton. The clients initially gained approval to extend the original dwelling at the front and rear of the property.
However, working with the clients, we have boosted their initial aspirations of achieving a modern/contemporary design by coming up with a new/fresh design that better accomplishes the client’s needs and requirements.
The new project will capture large floor to ceiling voids letting in vast amounts of light, both to the north and south of the property. We have also introduced long vistas through the dwelling – allowing for seamless flow from one space to the next.
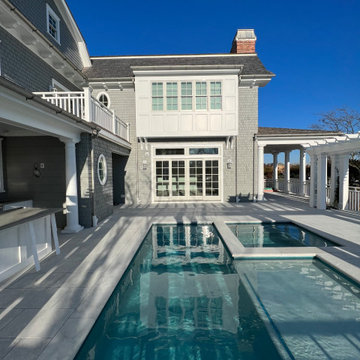
Traditional Nantucket style architecture for contemporary beach house living.
Großes, Dreistöckiges Maritimes Haus mit grauer Fassadenfarbe, Mansardendach, Schindeldach, grauem Dach und Schindeln in Philadelphia
Großes, Dreistöckiges Maritimes Haus mit grauer Fassadenfarbe, Mansardendach, Schindeldach, grauem Dach und Schindeln in Philadelphia
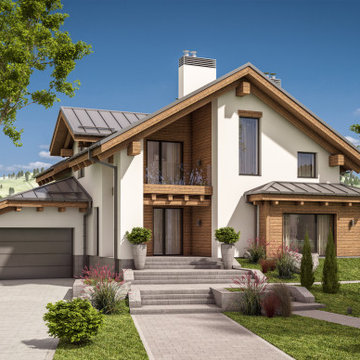
Großes, Zweistöckiges Modernes Einfamilienhaus mit Betonfassade, weißer Fassadenfarbe, Mansardendach, Schindeldach und grauem Dach in San Diego
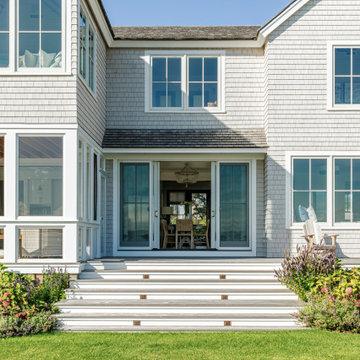
TEAM
Architect: LDa Architecture & Interiors
Interior Design: Kennerknecht Design Group
Builder: JJ Delaney, Inc.
Landscape Architect: Horiuchi Solien Landscape Architects
Photographer: Sean Litchfield Photography

The master suite has a top floor balcony where we added a green glass guardrail to match the green panels on the facade.
Kleines, Vierstöckiges Modernes Haus mit grauer Fassadenfarbe, Mansardendach, Misch-Dachdeckung, grauem Dach und Verschalung in Boston
Kleines, Vierstöckiges Modernes Haus mit grauer Fassadenfarbe, Mansardendach, Misch-Dachdeckung, grauem Dach und Verschalung in Boston
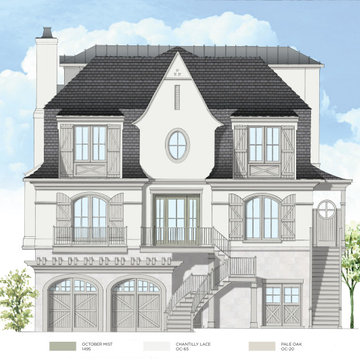
This beach house color blends in nicely with the ocean blues, timeless and beautiful. Exterior paint colors warm and cool neutrals are a great choice. Pure whites are quietly shifting to more nuanced whites that sit more softly on a stucco exterior. The limestone stone adds texture and formality. The roofline suggests a french country style. of course selecting an entrance door color we suggested pale yellow, blue and green. One suggestion was a contrasting deep green, reminiscent of nearby pine woods.
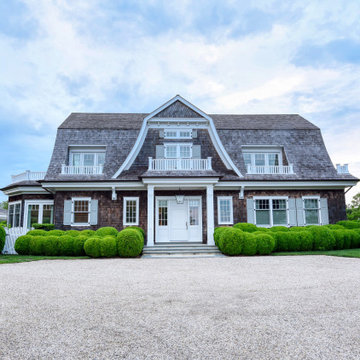
Zweistöckiges Maritimes Haus mit brauner Fassadenfarbe, Mansardendach, Schindeldach, grauem Dach und Schindeln in Austin

Mittelgroßes, Vierstöckiges Klassisches Einfamilienhaus mit Putzfassade, blauer Fassadenfarbe, Mansardendach und grauem Dach in Washington, D.C.
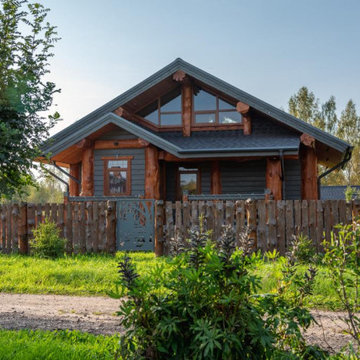
Mittelgroße, Zweistöckige Landhausstil Holzfassade Haus mit brauner Fassadenfarbe, Mansardendach, Schindeldach und grauem Dach in Sonstige
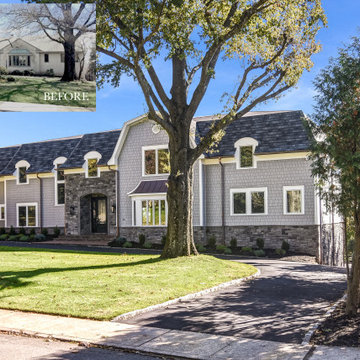
This ranch in South Orange NJ, had a large 2nd floor addition to maximize the rear Manhattan view. The Mansard roof allowed substantial square footage while keeping the gutter line at a lower level and showcasing the curved dormer windows. Tillou Construction; In House Photography.
Häuser mit Mansardendach und grauem Dach Ideen und Design
1