Häuser mit grauer Fassadenfarbe und Halbwalmdach Ideen und Design
Suche verfeinern:
Budget
Sortieren nach:Heute beliebt
1 – 20 von 1.296 Fotos
1 von 3
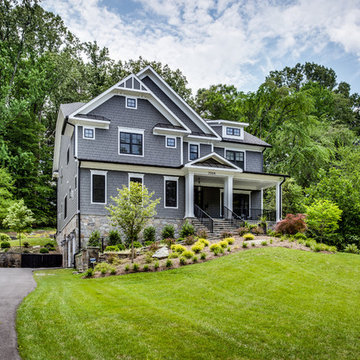
Großes, Dreistöckiges Uriges Haus mit Faserzement-Fassade, grauer Fassadenfarbe und Halbwalmdach in Washington, D.C.
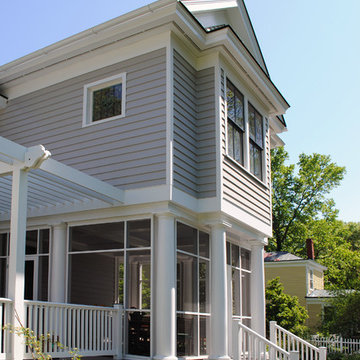
Keith Hunter
Mittelgroßes, Zweistöckiges Klassisches Haus mit grauer Fassadenfarbe, Halbwalmdach und Schindeldach in Richmond
Mittelgroßes, Zweistöckiges Klassisches Haus mit grauer Fassadenfarbe, Halbwalmdach und Schindeldach in Richmond
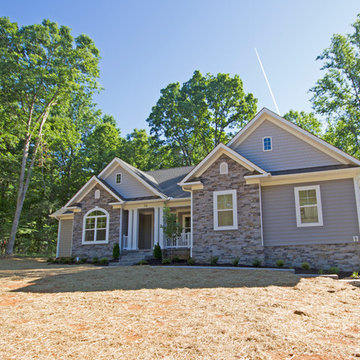
Großes, Einstöckiges Klassisches Einfamilienhaus mit Mix-Fassade, grauer Fassadenfarbe, Halbwalmdach und Schindeldach in Richmond
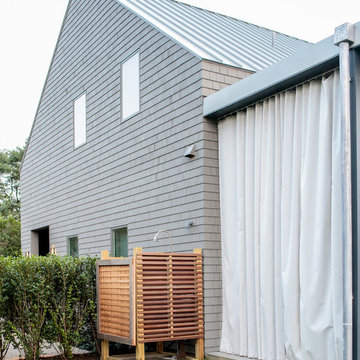
Modern luxury meets warm farmhouse in this Southampton home! Scandinavian inspired furnishings and light fixtures create a clean and tailored look, while the natural materials found in accent walls, casegoods, the staircase, and home decor hone in on a homey feel. An open-concept interior that proves less can be more is how we’d explain this interior. By accentuating the “negative space,” we’ve allowed the carefully chosen furnishings and artwork to steal the show, while the crisp whites and abundance of natural light create a rejuvenated and refreshed interior.
This sprawling 5,000 square foot home includes a salon, ballet room, two media rooms, a conference room, multifunctional study, and, lastly, a guest house (which is a mini version of the main house).
Project Location: Southamptons. Project designed by interior design firm, Betty Wasserman Art & Interiors. From their Chelsea base, they serve clients in Manhattan and throughout New York City, as well as across the tri-state area and in The Hamptons.
For more about Betty Wasserman, click here: https://www.bettywasserman.com/
To learn more about this project, click here: https://www.bettywasserman.com/spaces/southampton-modern-farmhouse/
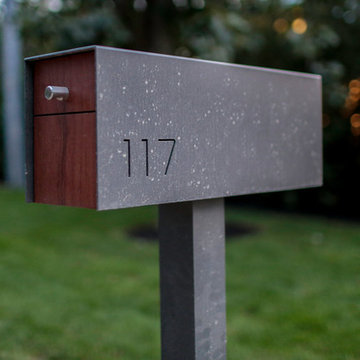
Modern luxury meets warm farmhouse in this Southampton home! Scandinavian inspired furnishings and light fixtures create a clean and tailored look, while the natural materials found in accent walls, casegoods, the staircase, and home decor hone in on a homey feel. An open-concept interior that proves less can be more is how we’d explain this interior. By accentuating the “negative space,” we’ve allowed the carefully chosen furnishings and artwork to steal the show, while the crisp whites and abundance of natural light create a rejuvenated and refreshed interior.
This sprawling 5,000 square foot home includes a salon, ballet room, two media rooms, a conference room, multifunctional study, and, lastly, a guest house (which is a mini version of the main house).
Project Location: Southamptons. Project designed by interior design firm, Betty Wasserman Art & Interiors. From their Chelsea base, they serve clients in Manhattan and throughout New York City, as well as across the tri-state area and in The Hamptons.
For more about Betty Wasserman, click here: https://www.bettywasserman.com/
To learn more about this project, click here: https://www.bettywasserman.com/spaces/southampton-modern-farmhouse/
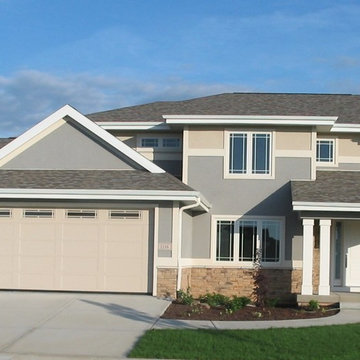
Mittelgroßes, Zweistöckiges Klassisches Haus mit Mix-Fassade, grauer Fassadenfarbe und Halbwalmdach in Orange County
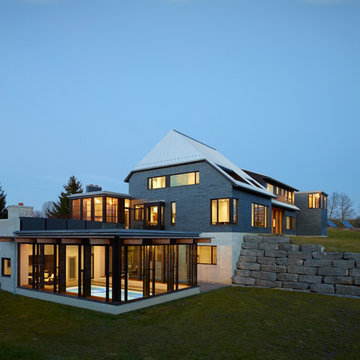
Photography: Shai Gil
Dreistöckiges, Großes Modernes Einfamilienhaus mit Mix-Fassade, grauer Fassadenfarbe und Halbwalmdach in Toronto
Dreistöckiges, Großes Modernes Einfamilienhaus mit Mix-Fassade, grauer Fassadenfarbe und Halbwalmdach in Toronto
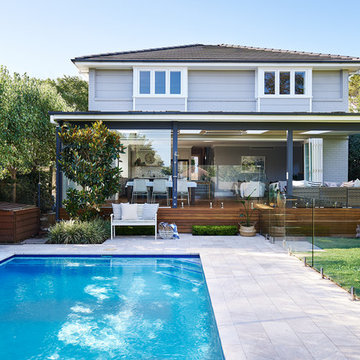
Photos by John Paul Urizar
Zweistöckiges, Großes Klassisches Haus mit grauer Fassadenfarbe, Halbwalmdach und Schindeldach in Sydney
Zweistöckiges, Großes Klassisches Haus mit grauer Fassadenfarbe, Halbwalmdach und Schindeldach in Sydney
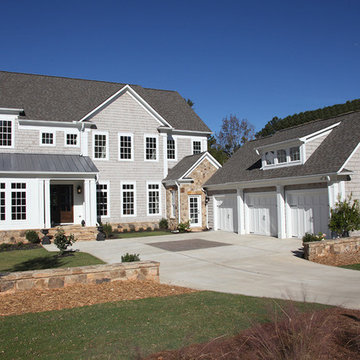
Großes, Zweistöckiges Klassisches Haus mit Mix-Fassade, grauer Fassadenfarbe und Halbwalmdach in Atlanta
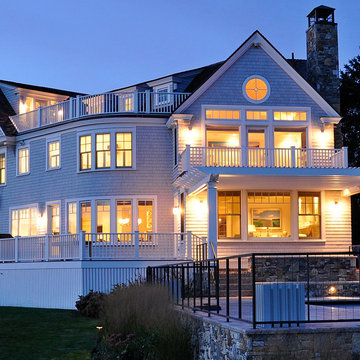
Restricted by a compact but spectacular waterfront site, this home was designed to accommodate a large family and take full advantage of summer living on Cape Cod.
The open, first floor living space connects to a series of decks and patios leading to the pool, spa, dock and fire pit beyond. The name of the home was inspired by the family’s love of the “Pirates of the Caribbean” movie series. The black pearl resides on the cap of the main stair newel post.
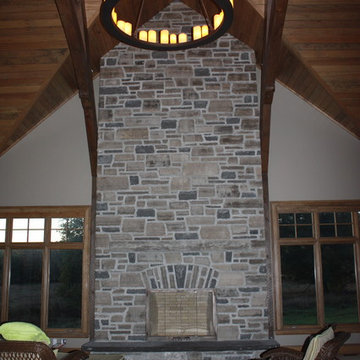
The large overhang porch protects the front door against natures elements
Mittelgroßes, Zweistöckiges Rustikales Haus mit Mix-Fassade, grauer Fassadenfarbe und Halbwalmdach in Toronto
Mittelgroßes, Zweistöckiges Rustikales Haus mit Mix-Fassade, grauer Fassadenfarbe und Halbwalmdach in Toronto
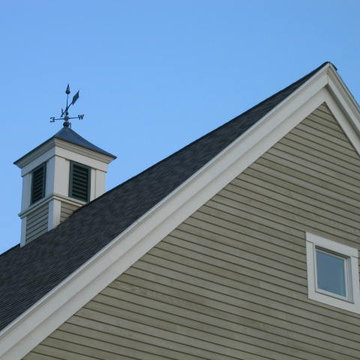
This site built copula contains and hides roof plumbing vent penitrations for this house
Großes, Zweistöckiges Klassisches Haus mit grauer Fassadenfarbe, Halbwalmdach und Schindeldach in Portland Maine
Großes, Zweistöckiges Klassisches Haus mit grauer Fassadenfarbe, Halbwalmdach und Schindeldach in Portland Maine
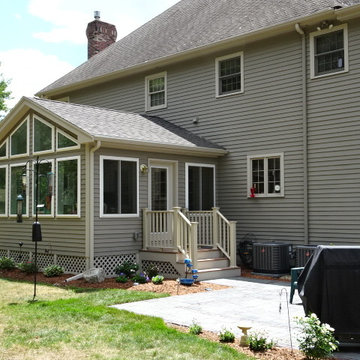
Geräumiges, Zweistöckiges Klassisches Haus mit Faserzement-Fassade, grauer Fassadenfarbe und Halbwalmdach in Boston
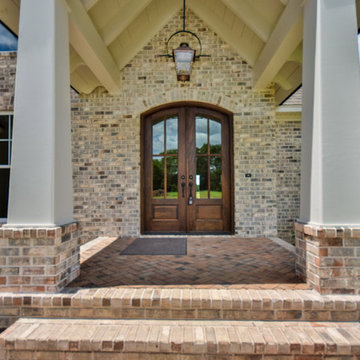
Großes, Zweistöckiges Rustikales Haus mit Mix-Fassade, grauer Fassadenfarbe und Halbwalmdach in Sonstige
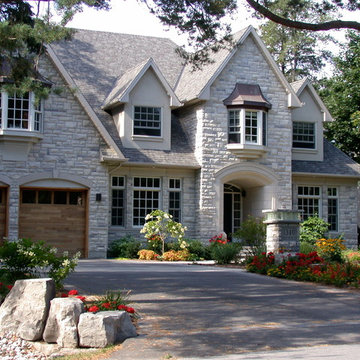
Großes, Zweistöckiges Klassisches Einfamilienhaus mit Mix-Fassade, grauer Fassadenfarbe, Halbwalmdach und Schindeldach in Toronto
Mittelgroßes, Zweistöckiges Uriges Einfamilienhaus mit Vinylfassade, grauer Fassadenfarbe, Halbwalmdach und Schindeldach in Sonstige
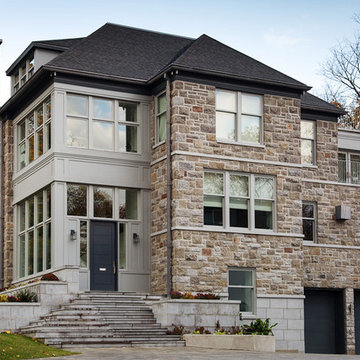
Dreistöckiges, Großes Klassisches Einfamilienhaus mit Mix-Fassade, grauer Fassadenfarbe, Halbwalmdach und Schindeldach in Montreal
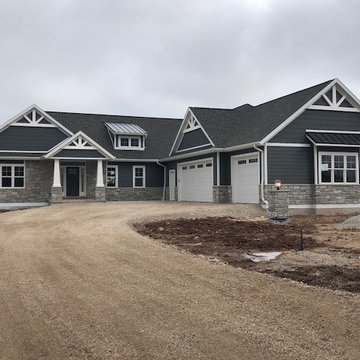
Traditional Ranch Style Home with Anderson 100 Windows, Smokey Ash Siding, Weathered Wood Shingles, Stone from Gagnon Clay Products
Einstöckiges Klassisches Einfamilienhaus mit Steinfassade, grauer Fassadenfarbe, Halbwalmdach und Schindeldach in Milwaukee
Einstöckiges Klassisches Einfamilienhaus mit Steinfassade, grauer Fassadenfarbe, Halbwalmdach und Schindeldach in Milwaukee
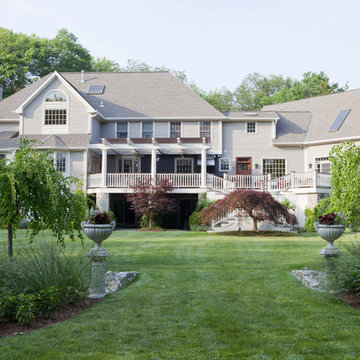
Großes, Dreistöckiges Klassisches Haus mit Mix-Fassade, grauer Fassadenfarbe und Halbwalmdach in New York
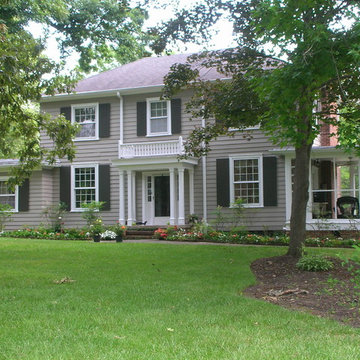
This beautiful home required a lot of preparation to remove old peeling and flaking paint before receiving two coats of Sherwin Williams SuperPaint. Beautiful, durable finishes and happy customers are the results.
Häuser mit grauer Fassadenfarbe und Halbwalmdach Ideen und Design
1