Häuser mit Faserzement-Fassade und grüner Fassadenfarbe Ideen und Design
Suche verfeinern:
Budget
Sortieren nach:Heute beliebt
1 – 20 von 2.459 Fotos
1 von 3

Mike Procyk,
Mittelgroßes, Zweistöckiges Uriges Haus mit Faserzement-Fassade und grüner Fassadenfarbe in New York
Mittelgroßes, Zweistöckiges Uriges Haus mit Faserzement-Fassade und grüner Fassadenfarbe in New York

Mittelgroßes, Zweistöckiges Klassisches Einfamilienhaus mit Faserzement-Fassade, grüner Fassadenfarbe und Schindeldach in Chicago
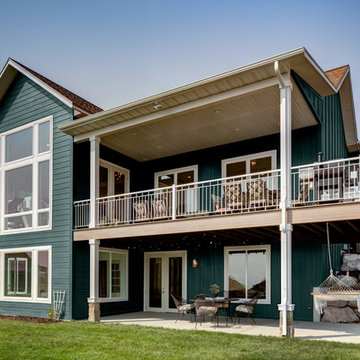
Low Country Style with a very dark green painted brick and board and batten exterior with real stone accents. White trim and a caramel colored shingled roof make this home stand out in any neighborhood.
Interior Designer: Simons Design Studio
Builder: Magleby Construction
Photography: Alan Blakely Photography
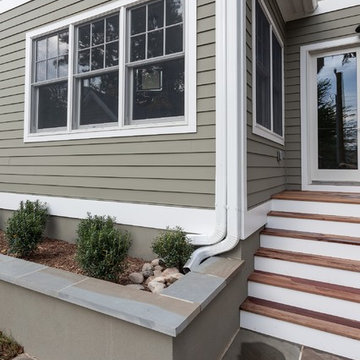
Dreistöckiges Rustikales Einfamilienhaus mit Faserzement-Fassade, grüner Fassadenfarbe und Schindeldach in Washington, D.C.
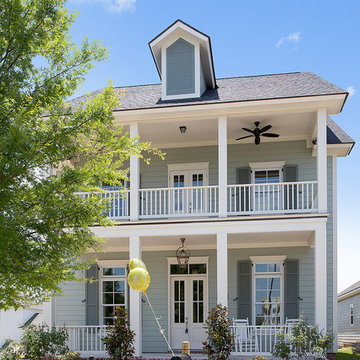
Zweistöckiges Einfamilienhaus mit Faserzement-Fassade, grüner Fassadenfarbe, Satteldach und Schindeldach in New Orleans

Kleines, Einstöckiges Maritimes Einfamilienhaus mit Faserzement-Fassade, grüner Fassadenfarbe, Satteldach und Schindeldach in Baltimore

Einstöckiges, Kleines Maritimes Einfamilienhaus mit Faserzement-Fassade, Satteldach, Blechdach und grüner Fassadenfarbe in Houston
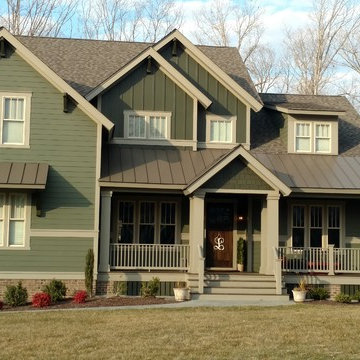
Großes, Zweistöckiges Klassisches Einfamilienhaus mit Faserzement-Fassade, grüner Fassadenfarbe, Satteldach und Schindeldach in San Diego
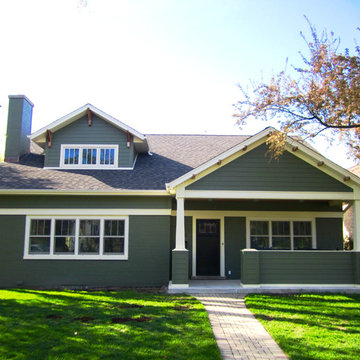
Siding & Windows Group installed James HardiePlank Select Cedarmill Lap Siding in ColorPlus Technology Color Mountain Sage and Traditional HardieTrim Smooth Boards in ColorPlus Technology Color Arctic White. We also remodeled the Front Porch with White Columns and HardiePlank Cedarmill Siding. Installed Marvin Windows on entire Home as well. House Style is Cape Cod in Evanston, IL.
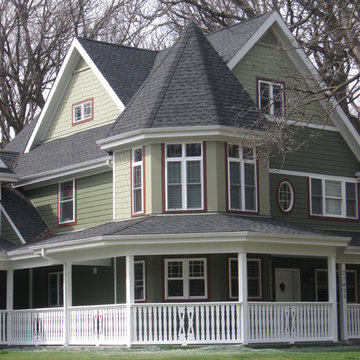
IDCI
Dreistöckiges Klassisches Haus mit Faserzement-Fassade, grüner Fassadenfarbe und Satteldach in Chicago
Dreistöckiges Klassisches Haus mit Faserzement-Fassade, grüner Fassadenfarbe und Satteldach in Chicago
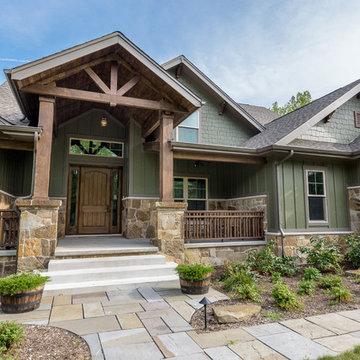
DJK Custom Homes
Großes, Zweistöckiges Rustikales Haus mit Faserzement-Fassade und grüner Fassadenfarbe in Chicago
Großes, Zweistöckiges Rustikales Haus mit Faserzement-Fassade und grüner Fassadenfarbe in Chicago
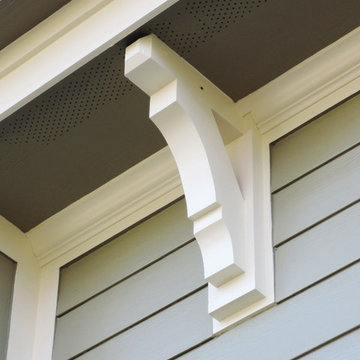
Brackets were added under window bays, eaves and the back porch in keeping with the traditional design theme of the addition.
Klassisches Haus mit Faserzement-Fassade und grüner Fassadenfarbe in Indianapolis
Klassisches Haus mit Faserzement-Fassade und grüner Fassadenfarbe in Indianapolis
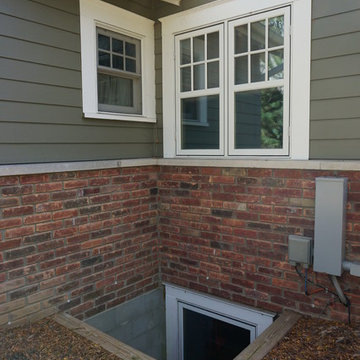
A close-up of the egress window in the new basement. Paint color: Pittsburgh Paints Manor Hall (deep tone base) Autumn Grey 511-6.
Photo by Studio Z Architecture
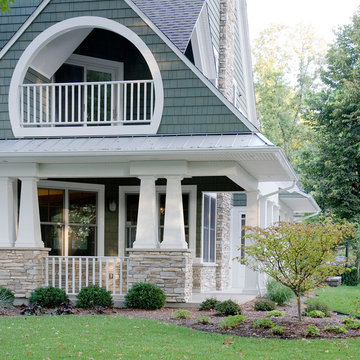
Mittelgroßes, Zweistöckiges Rustikales Haus mit Faserzement-Fassade und grüner Fassadenfarbe in Chicago
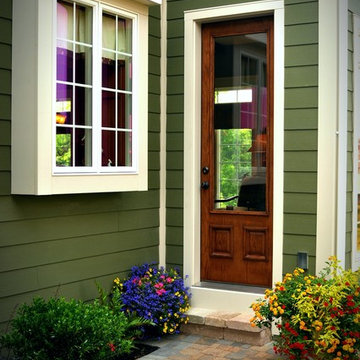
Side door entry shows beautiful siding, windows, and exterior door style.
Geräumiges, Zweistöckiges Klassisches Einfamilienhaus mit Faserzement-Fassade, grüner Fassadenfarbe, Satteldach und Schindeldach in Philadelphia
Geräumiges, Zweistöckiges Klassisches Einfamilienhaus mit Faserzement-Fassade, grüner Fassadenfarbe, Satteldach und Schindeldach in Philadelphia

Normandy Designer Stephanie Bryant, CKD, was able to add visual appeal to this Clarendon Hills home by adding new decorative elements and siding to the exterior of this arts and crafts style home. The newly added porch roof, supported by the porch columns, make the entrance to this home warm and welcoming. For more on Normandy Designer Stephanie Bryant CKD click here: http://www.normandyremodeling.com/designers/stephanie-bryant/

A freshly planted garden is now starting to take off. By the end of summer the house should feel properly integrated into the existing site and garden.

This Arts and Crafts gem was built in 1907 and remains primarily intact, both interior and exterior, to the original design. The owners, however, wanted to maximize their lush lot and ample views with distinct outdoor living spaces. We achieved this by adding a new front deck with partially covered shade trellis and arbor, a new open-air covered front porch at the front door, and a new screened porch off the existing Kitchen. Coupled with the renovated patio and fire-pit areas, there are a wide variety of outdoor living for entertaining and enjoying their beautiful yard.

Our clients already had a cottage on Torch Lake that they loved to visit. It was a 1960s ranch that worked just fine for their needs. However, the lower level walkout became entirely unusable due to water issues. After purchasing the lot next door, they hired us to design a new cottage. Our first task was to situate the home in the center of the two parcels to maximize the view of the lake while also accommodating a yard area. Our second task was to take particular care to divert any future water issues. We took necessary precautions with design specifications to water proof properly, establish foundation and landscape drain tiles / stones, set the proper elevation of the home per ground water height and direct the water flow around the home from natural grade / drive. Our final task was to make appealing, comfortable, living spaces with future planning at the forefront. An example of this planning is placing a master suite on both the main level and the upper level. The ultimate goal of this home is for it to one day be at least a 3/4 of the year home and designed to be a multi-generational heirloom.
- Jacqueline Southby Photography
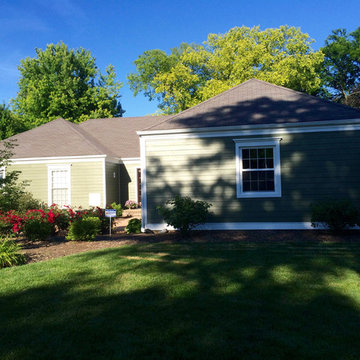
James Hardie Siding, Wheaton, IL remodeled home. Siding & Windows Group installed James HardiePlank Select Cedarmill Siding in ColorPlus Color Mountain Sage and HardieTrim Smooth Boards in Arctic White. Also replaced Windows with Simonton Windows and Front Entry Door with ProVia Signet Front Entry Door Full Wood Frame with Sidelights.
Häuser mit Faserzement-Fassade und grüner Fassadenfarbe Ideen und Design
1