Häuser mit grüner Fassadenfarbe und Pultdach Ideen und Design
Suche verfeinern:
Budget
Sortieren nach:Heute beliebt
1 – 20 von 379 Fotos
1 von 3
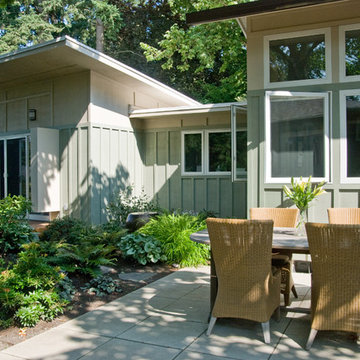
South elevation of New Master Bedroom, Home Office and Living room addition
All photo's by CWR
Mittelgroße, Einstöckige Retro Holzfassade Haus mit grüner Fassadenfarbe und Pultdach in Portland
Mittelgroße, Einstöckige Retro Holzfassade Haus mit grüner Fassadenfarbe und Pultdach in Portland

HOUSE O 中庭外観
Zweistöckiges Modernes Einfamilienhaus mit Metallfassade, grüner Fassadenfarbe, Pultdach und Blechdach in Tokio
Zweistöckiges Modernes Einfamilienhaus mit Metallfassade, grüner Fassadenfarbe, Pultdach und Blechdach in Tokio
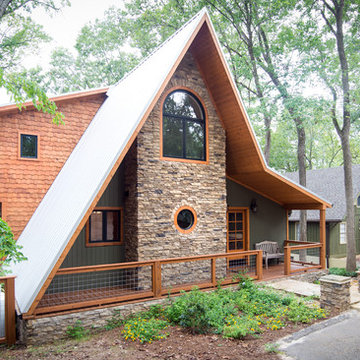
Justin Evans Photography
Mittelgroßes, Zweistöckiges Uriges Einfamilienhaus mit Mix-Fassade, grüner Fassadenfarbe, Pultdach und Blechdach in Atlanta
Mittelgroßes, Zweistöckiges Uriges Einfamilienhaus mit Mix-Fassade, grüner Fassadenfarbe, Pultdach und Blechdach in Atlanta
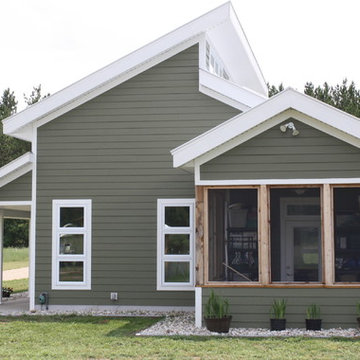
Screened Porch
Copyrighted Photography by Eric A. Hughes
Kleines, Zweistöckiges Modernes Haus mit Faserzement-Fassade, grüner Fassadenfarbe und Pultdach in Grand Rapids
Kleines, Zweistöckiges Modernes Haus mit Faserzement-Fassade, grüner Fassadenfarbe und Pultdach in Grand Rapids
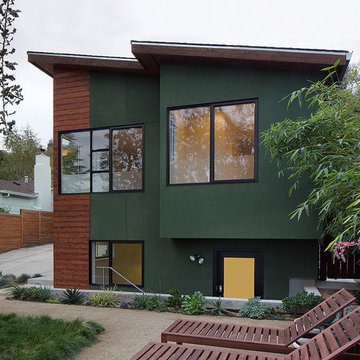
'After" photo from the same position as the 'before' image. Another view of the front of the remodeled home.
Photographer: Eric Rorer
Mittelgroßes, Einstöckiges Modernes Haus mit Putzfassade, grüner Fassadenfarbe und Pultdach in San Francisco
Mittelgroßes, Einstöckiges Modernes Haus mit Putzfassade, grüner Fassadenfarbe und Pultdach in San Francisco
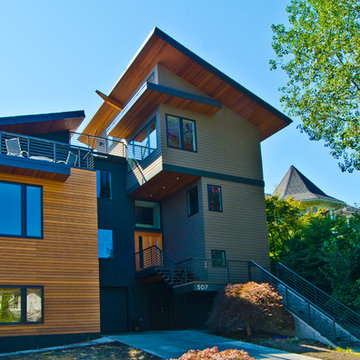
A Northwest Modern, 5-Star Builtgreen, energy efficient, panelized, custom residence using western red cedar for siding and soffits.
photographs by Miguel Edwards
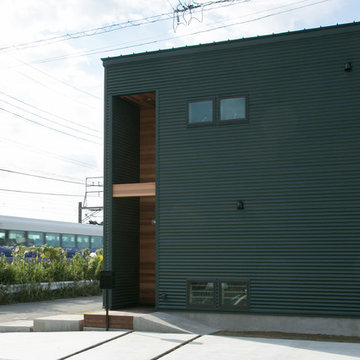
Zweistöckiges Modernes Einfamilienhaus mit grüner Fassadenfarbe, Pultdach und Blechdach in Sonstige
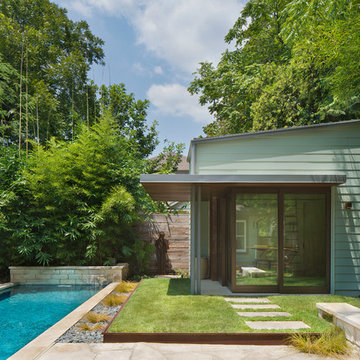
Einstöckiges, Kleines Modernes Haus mit Faserzement-Fassade, grüner Fassadenfarbe und Pultdach in Austin
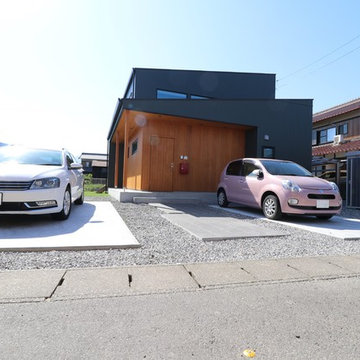
Mittelgroßes, Zweistöckiges Einfamilienhaus mit Metallfassade, grüner Fassadenfarbe, Pultdach und Blechdach in Sonstige
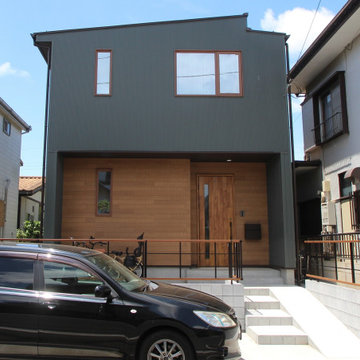
Zweistöckiges Modernes Einfamilienhaus mit Metallfassade, grüner Fassadenfarbe, Pultdach, Blechdach, braunem Dach und Wandpaneelen in Sonstige
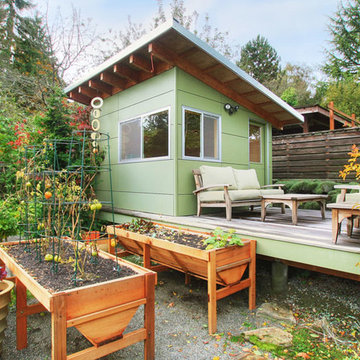
Kleines, Einstöckiges Rustikales Einfamilienhaus mit grüner Fassadenfarbe und Pultdach in Seattle
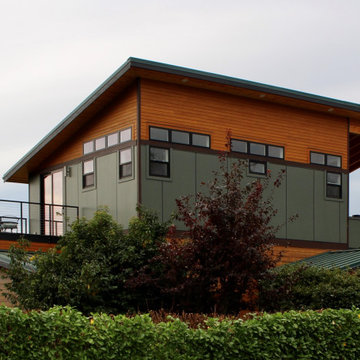
We remodeled this unassuming mid-century home from top to bottom. An entire third floor and two outdoor decks were added. As a bonus, we made the whole thing accessible with an elevator linking all three floors.
The 3rd floor was designed to be built entirely above the existing roof level to preserve the vaulted ceilings in the main level living areas. Floor joists spanned the full width of the house to transfer new loads onto the existing foundation as much as possible. This minimized structural work required inside the existing footprint of the home. A portion of the new roof extends over the custom outdoor kitchen and deck on the north end, allowing year-round use of this space.
Exterior finishes feature a combination of smooth painted horizontal panels, and pre-finished fiber-cement siding, that replicate a natural stained wood. Exposed beams and cedar soffits provide wooden accents around the exterior. Horizontal cable railings were used around the rooftop decks. Natural stone installed around the front entry enhances the porch. Metal roofing in natural forest green, tie the whole project together.
On the main floor, the kitchen remodel included minimal footprint changes, but overhauling of the cabinets and function. A larger window brings in natural light, capturing views of the garden and new porch. The sleek kitchen now shines with two-toned cabinetry in stained maple and high-gloss white, white quartz countertops with hints of gold and purple, and a raised bubble-glass chiseled edge cocktail bar. The kitchen’s eye-catching mixed-metal backsplash is a fun update on a traditional penny tile.
The dining room was revamped with new built-in lighted cabinetry, luxury vinyl flooring, and a contemporary-style chandelier. Throughout the main floor, the original hardwood flooring was refinished with dark stain, and the fireplace revamped in gray and with a copper-tile hearth and new insert.
During demolition our team uncovered a hidden ceiling beam. The clients loved the look, so to meet the planned budget, the beam was turned into an architectural feature, wrapping it in wood paneling matching the entry hall.
The entire day-light basement was also remodeled, and now includes a bright & colorful exercise studio and a larger laundry room. The redesign of the washroom includes a larger showering area built specifically for washing their large dog, as well as added storage and countertop space.
This is a project our team is very honored to have been involved with, build our client’s dream home.
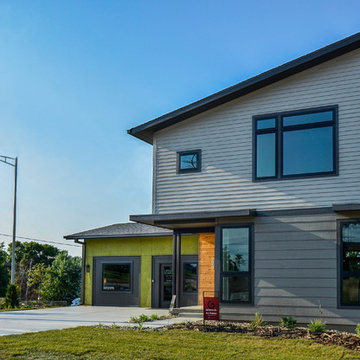
Mittelgroßes, Zweistöckiges Modernes Haus mit Mix-Fassade, grüner Fassadenfarbe und Pultdach in Kansas City
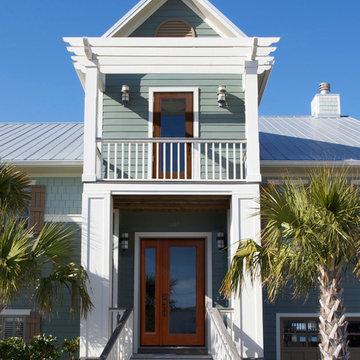
Product Highlights:
Top performing full lite fiberglass door
Patented wood grain textured fiberglass skin
Ultraviolet inhibited factory finish available
Clear, or semi-obscure double pane glass
Prehung in composite jambs preventing rot
Insulated polyurethane cell foam core
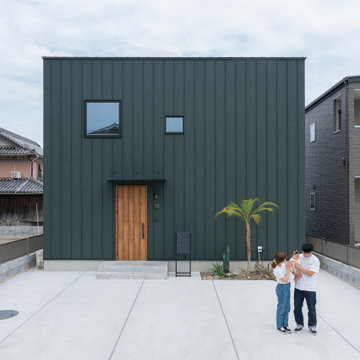
「キューブ型の外観にしたいんです!」と初めからの要望だった外観。
外壁は、人気のモスグリーンカラー。
フラットな仕上がりになるように幅の広い材料を使いました。
窓の位置、扉のカラーどれをとってもベストなチョイスです。
Zweistöckiges Industrial Einfamilienhaus mit grüner Fassadenfarbe, Pultdach, Blechdach und schwarzem Dach in Sonstige
Zweistöckiges Industrial Einfamilienhaus mit grüner Fassadenfarbe, Pultdach, Blechdach und schwarzem Dach in Sonstige
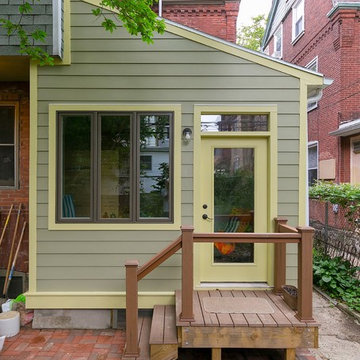
Mittelgroßes, Zweistöckiges Modernes Reihenhaus mit Faserzement-Fassade, grüner Fassadenfarbe und Pultdach in Philadelphia
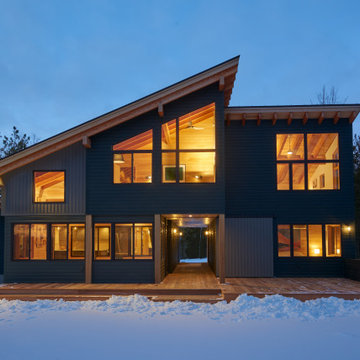
Exterior Elevation: South facing lake
Mittelgroßes, Zweistöckiges Uriges Einfamilienhaus mit Mix-Fassade, grüner Fassadenfarbe, Pultdach, Blechdach und braunem Dach
Mittelgroßes, Zweistöckiges Uriges Einfamilienhaus mit Mix-Fassade, grüner Fassadenfarbe, Pultdach, Blechdach und braunem Dach
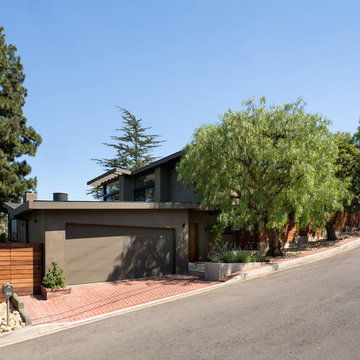
Front yard at street. Photo by Clark Dugger
Großes, Zweistöckiges Mid-Century Einfamilienhaus mit Putzfassade, grüner Fassadenfarbe, Pultdach und Blechdach in Los Angeles
Großes, Zweistöckiges Mid-Century Einfamilienhaus mit Putzfassade, grüner Fassadenfarbe, Pultdach und Blechdach in Los Angeles

This 800 square foot Accessory Dwelling Unit steps down a lush site in the Portland Hills. The street facing balcony features a sculptural bronze and concrete trough spilling water into a deep basin. The split-level entry divides upper-level living and lower level sleeping areas. Generous south facing decks, visually expand the building's area and connect to a canopy of trees. The mid-century modern details and materials of the main house are continued into the addition. Inside a ribbon of white-washed oak flows from the entry foyer to the lower level, wrapping the stairs and walls with its warmth. Upstairs the wood's texture is seen in stark relief to the polished concrete floors and the crisp white walls of the vaulted space. Downstairs the wood, coupled with the muted tones of moss green walls, lend the sleeping area a tranquil feel.
Contractor: Ricardo Lovett General Contracting
Photographer: David Papazian Photography
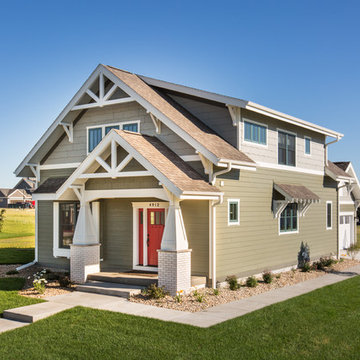
Historic Craftsman Bungalow style home with earth-toned exterior palette.
Mittelgroßes, Zweistöckiges Rustikales Haus mit Faserzement-Fassade, grüner Fassadenfarbe und Pultdach in Sonstige
Mittelgroßes, Zweistöckiges Rustikales Haus mit Faserzement-Fassade, grüner Fassadenfarbe und Pultdach in Sonstige
Häuser mit grüner Fassadenfarbe und Pultdach Ideen und Design
1