Häuser mit Halbwalmdach Ideen und Design
Suche verfeinern:
Budget
Sortieren nach:Heute beliebt
141 – 160 von 7.620 Fotos
1 von 2
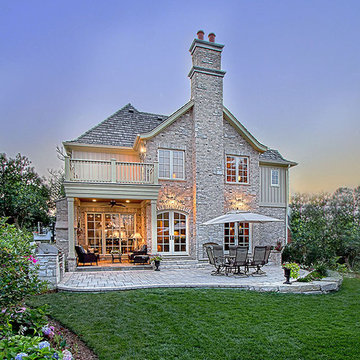
A custom home builder in Chicago's western suburbs, Summit Signature Homes, ushers in a new era of residential construction. With an eye on superb design and value, industry-leading practices and superior customer service, Summit stands alone. Custom-built homes in Clarendon Hills, Hinsdale, Western Springs, and other western suburbs.
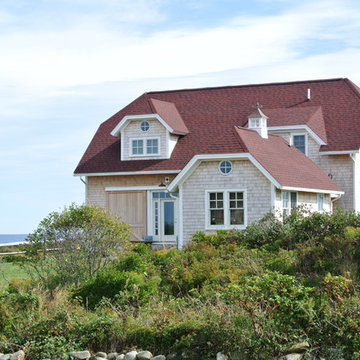
Zweistöckiges Maritimes Haus mit beiger Fassadenfarbe, Halbwalmdach und Schindeldach in Philadelphia
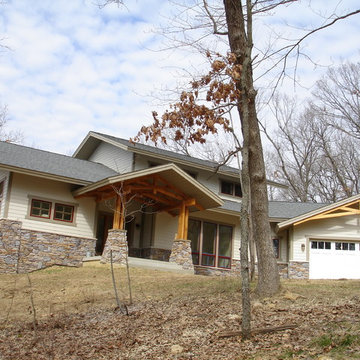
Mittelgroßes, Zweistöckiges Uriges Haus mit Vinylfassade, beiger Fassadenfarbe und Halbwalmdach in Sonstige
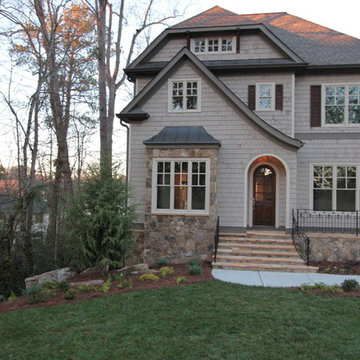
Große, Zweistöckige Klassische Holzfassade Haus mit grauer Fassadenfarbe und Halbwalmdach in Atlanta
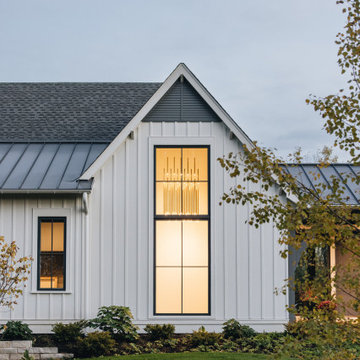
Großes, Einstöckiges Klassisches Einfamilienhaus mit weißer Fassadenfarbe, Halbwalmdach und grauem Dach in Chicago
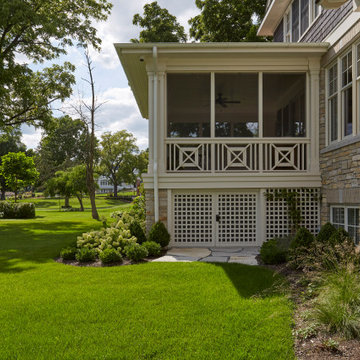
View of screen porch with lattice panel access doors and views of the lush green lawn.
Großes, Zweistöckiges Rustikales Haus mit brauner Fassadenfarbe, Halbwalmdach und Schindeldach in Chicago
Großes, Zweistöckiges Rustikales Haus mit brauner Fassadenfarbe, Halbwalmdach und Schindeldach in Chicago
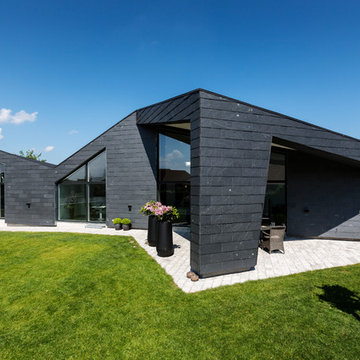
Großes, Einstöckiges Modernes Haus mit Backsteinfassade, schwarzer Fassadenfarbe und Halbwalmdach in Sonstige
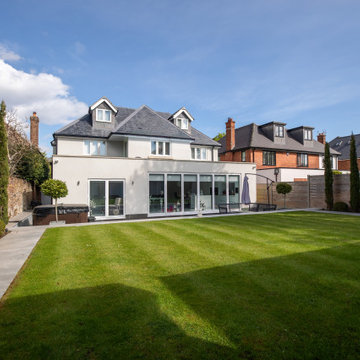
Dreistöckiges Modernes Einfamilienhaus mit weißer Fassadenfarbe, Halbwalmdach, Misch-Dachdeckung und grauem Dach in London
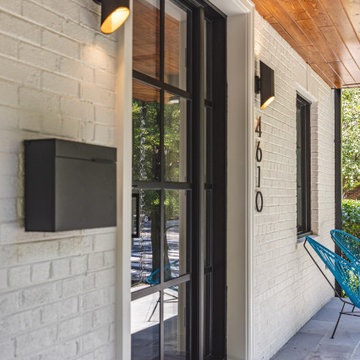
FineCraft Contractors, Inc.
Mittelgroßes, Zweistöckiges Modernes Einfamilienhaus mit Backsteinfassade, weißer Fassadenfarbe, Halbwalmdach, Ziegeldach und grauem Dach in Washington, D.C.
Mittelgroßes, Zweistöckiges Modernes Einfamilienhaus mit Backsteinfassade, weißer Fassadenfarbe, Halbwalmdach, Ziegeldach und grauem Dach in Washington, D.C.
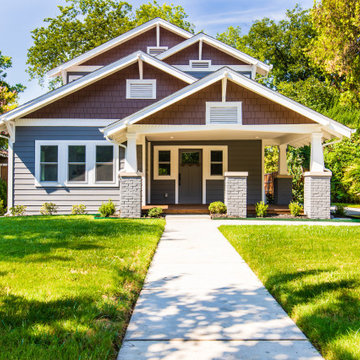
We added a second story addition in the Belmont Addition Dallas Conservation District when we remodeled this Craftsman home.
Mittelgroßes, Zweistöckiges Uriges Einfamilienhaus mit grauer Fassadenfarbe, Halbwalmdach, Schindeldach und braunem Dach in Dallas
Mittelgroßes, Zweistöckiges Uriges Einfamilienhaus mit grauer Fassadenfarbe, Halbwalmdach, Schindeldach und braunem Dach in Dallas
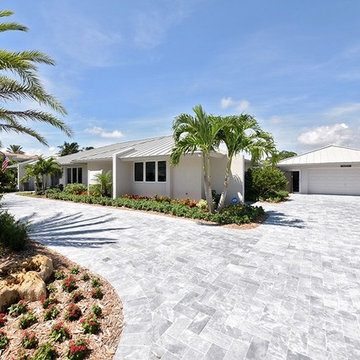
Daniel Grill Images, LLC
Geräumiges, Einstöckiges Modernes Einfamilienhaus mit Putzfassade, grauer Fassadenfarbe, Halbwalmdach und Blechdach in Miami
Geräumiges, Einstöckiges Modernes Einfamilienhaus mit Putzfassade, grauer Fassadenfarbe, Halbwalmdach und Blechdach in Miami
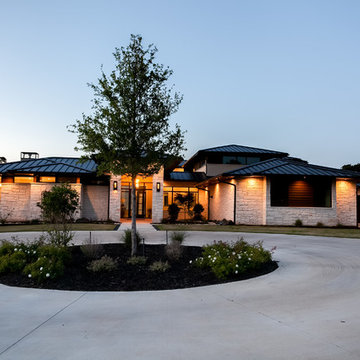
Ariana with ANM Photography
Großes, Zweistöckiges Modernes Einfamilienhaus mit Steinfassade, weißer Fassadenfarbe, Halbwalmdach und Blechdach in Dallas
Großes, Zweistöckiges Modernes Einfamilienhaus mit Steinfassade, weißer Fassadenfarbe, Halbwalmdach und Blechdach in Dallas
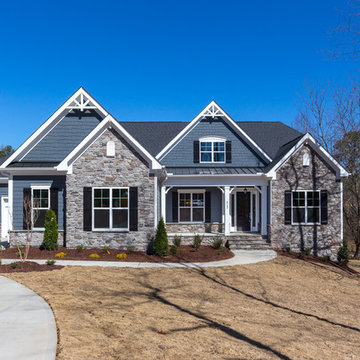
Mittelgroßes, Zweistöckiges Rustikales Einfamilienhaus mit Mix-Fassade, blauer Fassadenfarbe, Halbwalmdach und Misch-Dachdeckung in Raleigh
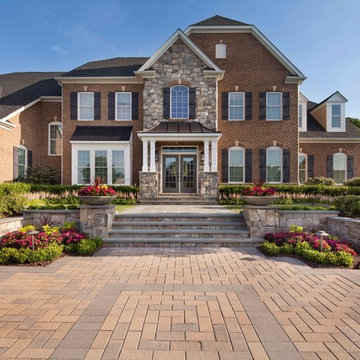
Geräumiges, Zweistöckiges Klassisches Haus mit Backsteinfassade, brauner Fassadenfarbe, Halbwalmdach und Dachgaube in Washington, D.C.
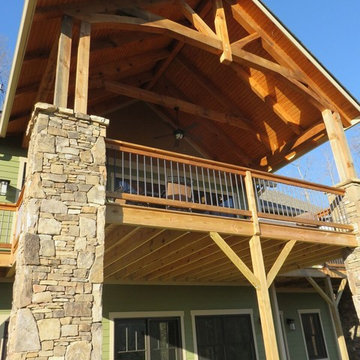
Großes Rustikales Haus mit Faserzement-Fassade, bunter Fassadenfarbe und Halbwalmdach in Sonstige
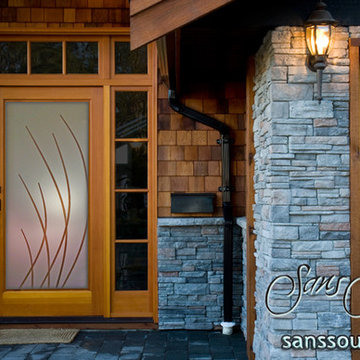
Glass Front Doors, Entry Doors that Make a Statement! Your front door is your home's initial focal point and glass doors by Sans Soucie with frosted, etched glass designs create a unique, custom effect while providing privacy AND light thru exquisite, quality designs! Available any size, all glass front doors are custom made to order and ship worldwide at reasonable prices. Exterior entry door glass will be tempered, dual pane (an equally efficient single 1/2" thick pane is used in our fiberglass doors). Selling both the glass inserts for front doors as well as entry doors with glass, Sans Soucie art glass doors are available in 8 woods and Plastpro fiberglass in both smooth surface or a grain texture, as a slab door or prehung in the jamb - any size. From simple frosted glass effects to our more extravagant 3D sculpture carved, painted and stained glass .. and everything in between, Sans Soucie designs are sandblasted different ways creating not only different effects, but different price levels. The "same design, done different" - with no limit to design, there's something for every decor, any style. The privacy you need is created without sacrificing sunlight! Price will vary by design complexity and type of effect: Specialty Glass and Frosted Glass. Inside our fun, easy to use online Glass and Entry Door Designer, you'll get instant pricing on everything as YOU customize your door and glass! When you're all finished designing, you can place your order online! We're here to answer any questions you have so please call (877) 331-339 to speak to a knowledgeable representative! Doors ship worldwide at reasonable prices from Palm Desert, California with delivery time ranges between 3-8 weeks depending on door material and glass effect selected. (Doug Fir or Fiberglass in Frosted Effects allow 3 weeks, Specialty Woods and Glass [2D, 3D, Leaded] will require approx. 8 weeks).
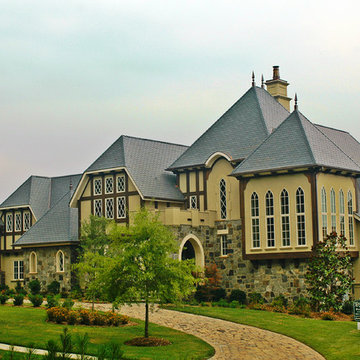
You expect plenty of special features and extras in a home this size, and this Gothic style home delivers on every level. Start with the awe-inspiring downstairs master suite, with large his and her’s walk-in closets, and a bath area that will take your breath away. The master suite opens onto an enormous terrace that has an adjacent covered terrace and a bar area. And what will you serve in the bar area? How about a choice vintage from your large wine cellar. Yes, this house really does have it all. Other popular features downstairs include a large gourmet kitchen with a breakfast area and a keeping room, a formal dining hall, a home office and study. There are four suites upstairs, plus an incredible 650-square-foot game room, along with a study. If all this space isn’t enough, an optional basement is available.
Front Exterior
First Floor Heated: 3,968
Master Suite: Down
Second Floor Heated: 2,507
Baths: 6.5
Third Floor Heated:
Main Floor Ceiling: 10′
Total Heated Area: 6,475
Specialty Rooms: Game Room, Wine Cellar
Garages: Four
Bedrooms: Five
Footprint: 160′-4″ x 81′-4″
www.edgplancollection.com
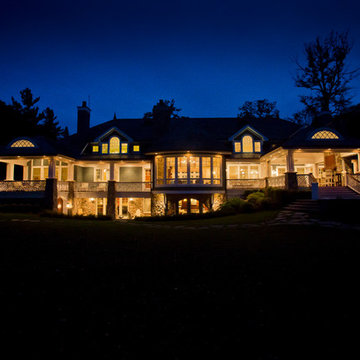
Architect - Jason R. Bernard
Photography - Matt Mason
Großes, Zweistöckiges Klassisches Haus mit Vinylfassade, blauer Fassadenfarbe und Halbwalmdach in Milwaukee
Großes, Zweistöckiges Klassisches Haus mit Vinylfassade, blauer Fassadenfarbe und Halbwalmdach in Milwaukee
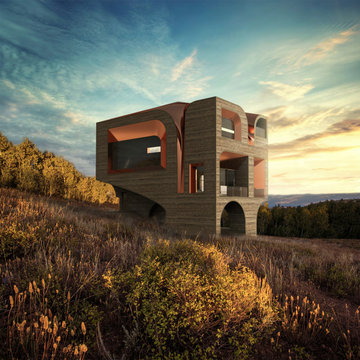
Großes, Dreistöckiges Modernes Haus mit brauner Fassadenfarbe, Halbwalmdach, Blechdach und Verschalung in Salt Lake City
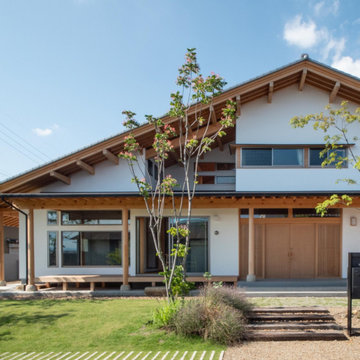
和モダンな家の外観ファサード
Großes, Zweistöckiges Einfamilienhaus mit Putzfassade, weißer Fassadenfarbe, Halbwalmdach, Ziegeldach und grauem Dach
Großes, Zweistöckiges Einfamilienhaus mit Putzfassade, weißer Fassadenfarbe, Halbwalmdach, Ziegeldach und grauem Dach
Häuser mit Halbwalmdach Ideen und Design
8