Häuser mit unterschiedlichen Fassadenmaterialien und Halbwalmdach Ideen und Design
Suche verfeinern:
Budget
Sortieren nach:Heute beliebt
1 – 20 von 7.108 Fotos
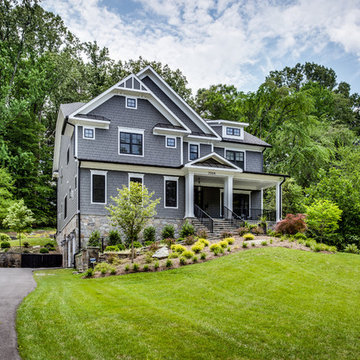
Großes, Dreistöckiges Uriges Haus mit Faserzement-Fassade, grauer Fassadenfarbe und Halbwalmdach in Washington, D.C.
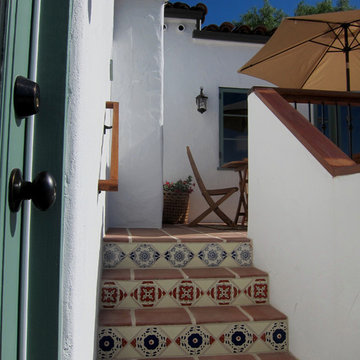
Design Consultant Jeff Doubét is the author of Creating Spanish Style Homes: Before & After – Techniques – Designs – Insights. The 240 page “Design Consultation in a Book” is now available. Please visit SantaBarbaraHomeDesigner.com for more info.
Jeff Doubét specializes in Santa Barbara style home and landscape designs. To learn more info about the variety of custom design services I offer, please visit SantaBarbaraHomeDesigner.com
Jeff Doubét is the Founder of Santa Barbara Home Design - a design studio based in Santa Barbara, California USA.

photo credit: David Gilbert
Klassische Holzfassade Haus mit Halbwalmdach in New York
Klassische Holzfassade Haus mit Halbwalmdach in New York

This Lafayette, California, modern farmhouse is all about laid-back luxury. Designed for warmth and comfort, the home invites a sense of ease, transforming it into a welcoming haven for family gatherings and events.
The home exudes curb appeal with its clean lines and inviting facade, seamlessly blending contemporary design with classic charm for a timeless and welcoming exterior.
Project by Douglah Designs. Their Lafayette-based design-build studio serves San Francisco's East Bay areas, including Orinda, Moraga, Walnut Creek, Danville, Alamo Oaks, Diablo, Dublin, Pleasanton, Berkeley, Oakland, and Piedmont.
For more about Douglah Designs, click here: http://douglahdesigns.com/
To learn more about this project, see here:
https://douglahdesigns.com/featured-portfolio/lafayette-modern-farmhouse-rebuild/
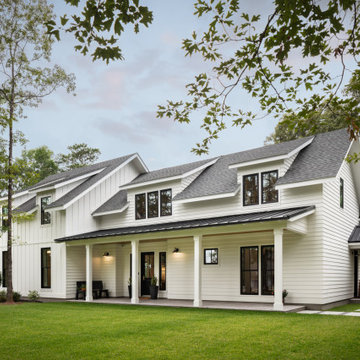
Exterior of modern luxury farmhouse in Pass Christian Mississippi photographed for Watters Architecture by Birmingham Alabama based architectural and interiors photographer Tommy Daspit.

Geräumiges, Zweistöckiges Klassisches Einfamilienhaus mit Backsteinfassade, weißer Fassadenfarbe, Halbwalmdach und Schindeldach in Charlotte
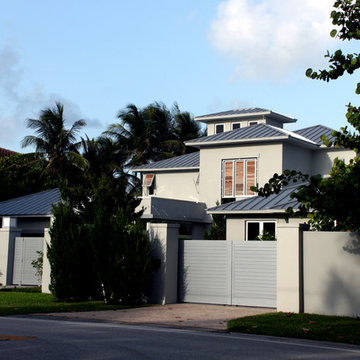
Geräumiges, Zweistöckiges Modernes Einfamilienhaus mit Lehmfassade, grauer Fassadenfarbe, Halbwalmdach und Blechdach in Miami
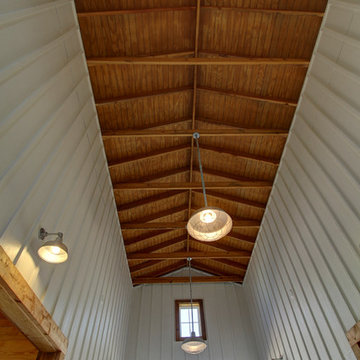
A view of the walls and exposed roof structure in the drive-thru bay of the barn.
Großes, Einstöckiges Landhaus Einfamilienhaus mit Steinfassade, beiger Fassadenfarbe, Halbwalmdach und Blechdach in Austin
Großes, Einstöckiges Landhaus Einfamilienhaus mit Steinfassade, beiger Fassadenfarbe, Halbwalmdach und Blechdach in Austin
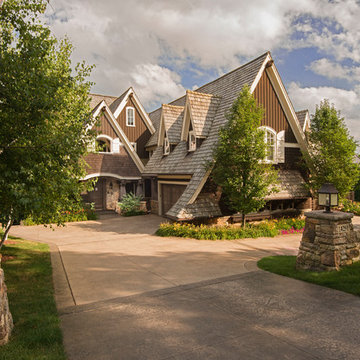
Geräumige, Zweistöckige Klassische Holzfassade Haus mit brauner Fassadenfarbe und Halbwalmdach in Minneapolis
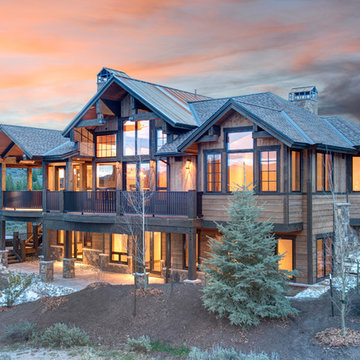
Marie-Dominique Verdier
Zweistöckige, Große Urige Holzfassade Haus mit brauner Fassadenfarbe und Halbwalmdach in Denver
Zweistöckige, Große Urige Holzfassade Haus mit brauner Fassadenfarbe und Halbwalmdach in Denver
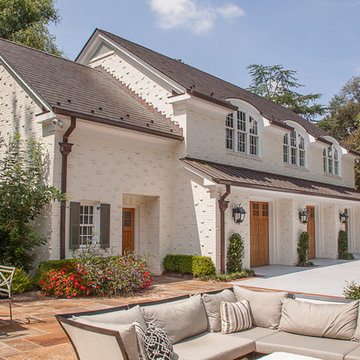
Zweistöckiges, Großes Klassisches Einfamilienhaus mit Backsteinfassade, weißer Fassadenfarbe, Halbwalmdach und Schindeldach in Raleigh
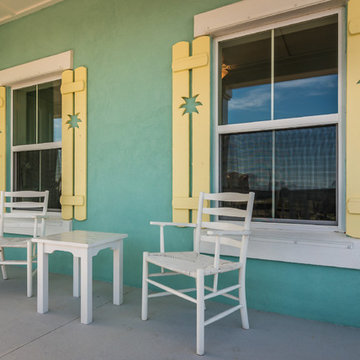
Mittelgroßes, Zweistöckiges Maritimes Einfamilienhaus mit Mix-Fassade, blauer Fassadenfarbe, Halbwalmdach und Schindeldach in Jacksonville
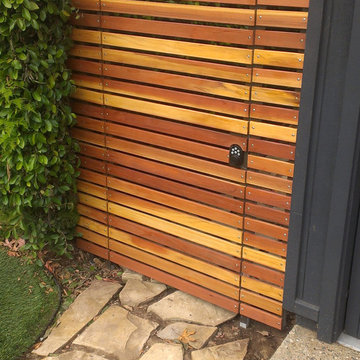
Horizontal redwood fencing and gate. Galvanized steel frame with coded and keyed security door lock. Mid century modern revival.
Mittelgroßes, Zweistöckiges Mid-Century Haus mit Putzfassade, beiger Fassadenfarbe und Halbwalmdach in Los Angeles
Mittelgroßes, Zweistöckiges Mid-Century Haus mit Putzfassade, beiger Fassadenfarbe und Halbwalmdach in Los Angeles
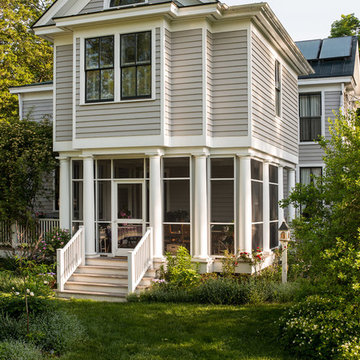
Keith Hunter
Mittelgroßes, Zweistöckiges Klassisches Haus mit grauer Fassadenfarbe, Halbwalmdach und Schindeldach in Richmond
Mittelgroßes, Zweistöckiges Klassisches Haus mit grauer Fassadenfarbe, Halbwalmdach und Schindeldach in Richmond

A Victorian semi-detached house in Wimbledon has been remodelled and transformed
into a modern family home, including extensive underpinning and extensions at lower
ground floor level in order to form a large open-plan space.
Photographer: Nick Smith
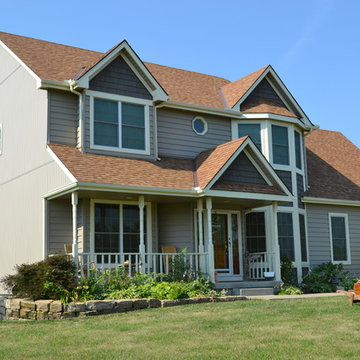
Großes Klassisches Haus mit Vinylfassade, brauner Fassadenfarbe und Halbwalmdach in Kansas City

The house sits at the edge of a small bluff that overlooks the St. Joe River
Mittelgroßes, Einstöckiges Rustikales Haus mit brauner Fassadenfarbe, Halbwalmdach, Schindeldach, braunem Dach und Wandpaneelen in Chicago
Mittelgroßes, Einstöckiges Rustikales Haus mit brauner Fassadenfarbe, Halbwalmdach, Schindeldach, braunem Dach und Wandpaneelen in Chicago

New home construction in Homewood Alabama photographed for Willow Homes, Willow Design Studio, and Triton Stone Group by Birmingham Alabama based architectural and interiors photographer Tommy Daspit. You can see more of his work at http://tommydaspit.com
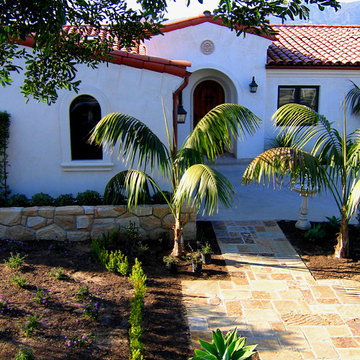
Design Consultant Jeff Doubét is the author of Creating Spanish Style Homes: Before & After – Techniques – Designs – Insights. The 240 page “Design Consultation in a Book” is now available. Please visit SantaBarbaraHomeDesigner.com for more info.
Jeff Doubét specializes in Santa Barbara style home and landscape designs. To learn more info about the variety of custom design services I offer, please visit SantaBarbaraHomeDesigner.com
Jeff Doubét is the Founder of Santa Barbara Home Design - a design studio based in Santa Barbara, California USA.
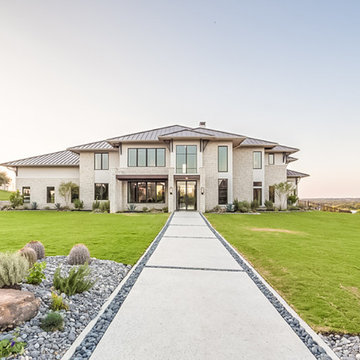
The La Cantera exterior is a grand and modern sight. Fort Worth, Texas. https://www.hausofblaylock.com
Häuser mit unterschiedlichen Fassadenmaterialien und Halbwalmdach Ideen und Design
1