Holzfassade Häuser Ideen und Design
Suche verfeinern:
Budget
Sortieren nach:Heute beliebt
121 – 140 von 100.426 Fotos

Windows reaching a grand 12’ in height fully capture the allurement of the area, bringing the outdoors into each space. Furthermore, the large 16’ multi-paneled doors provide the constant awareness of forest life just beyond. The unique roof lines are mimicked throughout the home with trapezoid transom windows, ensuring optimal daylighting and design interest. A standing-seam metal, clads the multi-tiered shed-roof line. The dark aesthetic of the roof anchors the home and brings a cohesion to the exterior design. The contemporary exterior is comprised of cedar shake, horizontal and vertical wood siding, and aluminum clad panels creating dimension while remaining true to the natural environment.
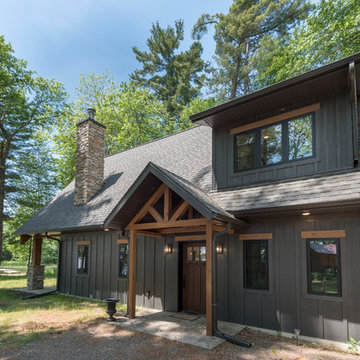
Mittelgroßes, Einstöckiges Rustikales Haus mit grauer Fassadenfarbe, Satteldach und Schindeldach in Minneapolis

This mosaic tiled surfboard shower was my design and created by www.willandjane.com - a husband and wife team from San Diego.
Kleines, Einstöckiges Maritimes Haus mit grüner Fassadenfarbe, Satteldach und Schindeldach in Santa Barbara
Kleines, Einstöckiges Maritimes Haus mit grüner Fassadenfarbe, Satteldach und Schindeldach in Santa Barbara
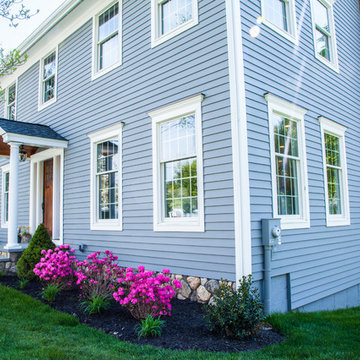
Großes, Zweistöckiges Klassisches Haus mit blauer Fassadenfarbe, Satteldach und Schindeldach in New York
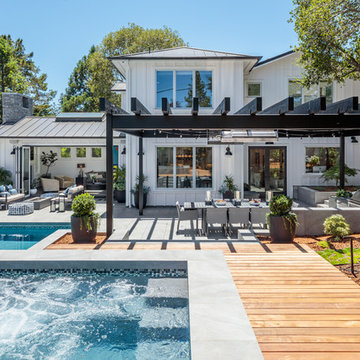
Zweistöckiges Klassisches Haus mit weißer Fassadenfarbe und Blechdach in San Francisco
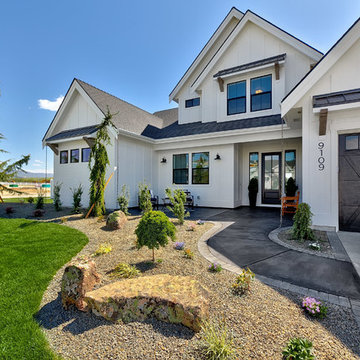
Großes, Zweistöckiges Landhausstil Haus mit weißer Fassadenfarbe und Satteldach in Boise
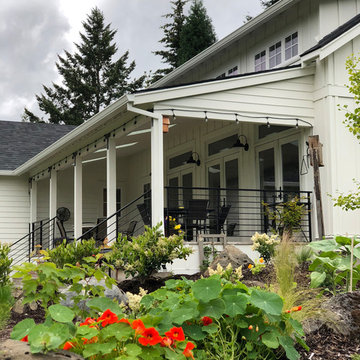
A covered porch at the back of the house opens onto the green space and views of trees beyond
Mittelgroßes, Einstöckiges Country Haus mit weißer Fassadenfarbe, Satteldach und Schindeldach in Portland
Mittelgroßes, Einstöckiges Country Haus mit weißer Fassadenfarbe, Satteldach und Schindeldach in Portland
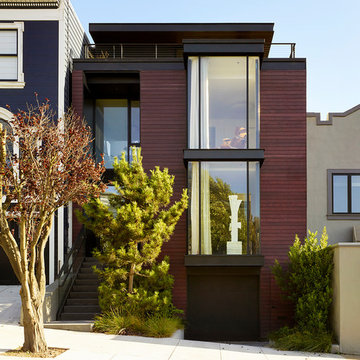
Matthew Millman
Dreistöckiges Modernes Haus mit brauner Fassadenfarbe und Flachdach in San Francisco
Dreistöckiges Modernes Haus mit brauner Fassadenfarbe und Flachdach in San Francisco

Einstöckige Rustikale Holzfassade Haus mit brauner Fassadenfarbe, Satteldach und Schindeldach in Bridgeport
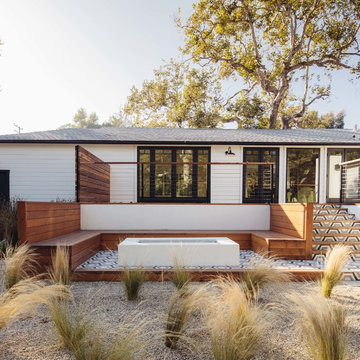
A traditional Malibu Ranch house needed a complete remodel.
“This house was left in a very bad condition when the new owners called me to remodel it. Abandoned for several years and untouched, it was the perfect canvas to start new and fresh!”
The result is amazing, light bounces through the house, the large french doors gives an indoor-outdoor feeling and let the new inhabitants enjoy the view.
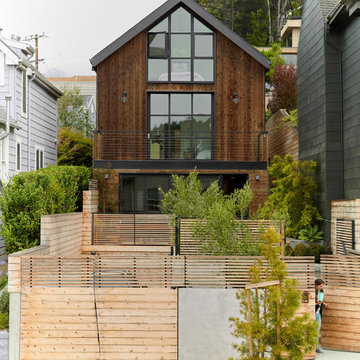
John Lee
Dreistöckiges Modernes Haus mit brauner Fassadenfarbe und Satteldach in San Francisco
Dreistöckiges Modernes Haus mit brauner Fassadenfarbe und Satteldach in San Francisco

Snap Chic Photography
Geräumiges, Zweistöckiges Landhausstil Haus mit weißer Fassadenfarbe, Satteldach und Misch-Dachdeckung in Austin
Geräumiges, Zweistöckiges Landhausstil Haus mit weißer Fassadenfarbe, Satteldach und Misch-Dachdeckung in Austin
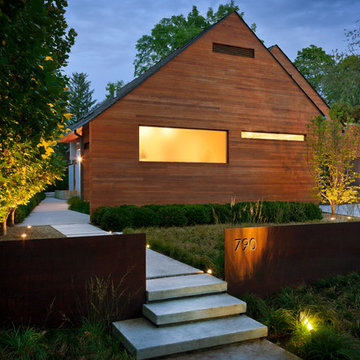
A retaining wall of Corten steel slices through the vegetation to create a striking juxtaposition of textures as well as a clear delineation between public and private space.
Photo by George Dzahristos.
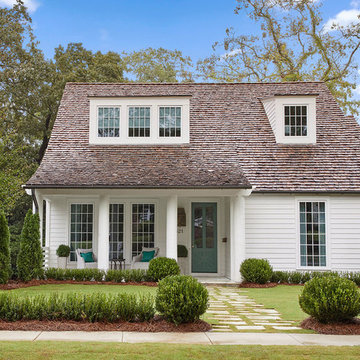
Jean Allsopp
Zweistöckiges Klassisches Haus mit weißer Fassadenfarbe, Walmdach und Schindeldach in Birmingham
Zweistöckiges Klassisches Haus mit weißer Fassadenfarbe, Walmdach und Schindeldach in Birmingham

Création &Conception : Architecte Stéphane Robinson (78640 Neauphle le Château) / Photographe Arnaud Hebert (28000 Chartres) / Réalisation : Le Drein Courgeon (28200 Marboué)
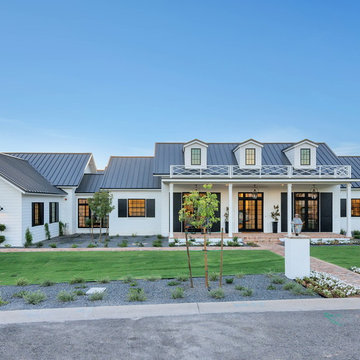
Zweistöckiges Country Haus mit weißer Fassadenfarbe, Satteldach und Blechdach in Phoenix
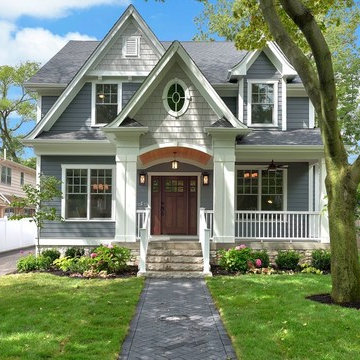
Zweistöckiges, Mittelgroßes Klassisches Haus mit grauer Fassadenfarbe, Satteldach und Schindeldach in Chicago
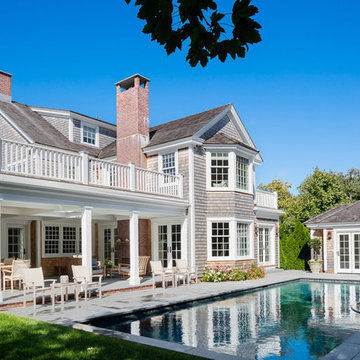
Greg Premru
Mittelgroßes, Dreistöckiges Klassisches Haus mit weißer Fassadenfarbe, Satteldach und Schindeldach in Boston
Mittelgroßes, Dreistöckiges Klassisches Haus mit weißer Fassadenfarbe, Satteldach und Schindeldach in Boston

Tom Jenkins Photography
Siding color: Sherwin Williams 7045 (Intelectual Grey)
Shutter color: Sherwin Williams 7047 (Porpoise)
Trim color: Sherwin Williams 7008 (Alabaster)
Windows: Andersen

maintaining the contemporary black and white aesthetic, linear horizontal black fencing encloses the rear yard and connects the home to the detached garage
Holzfassade Häuser Ideen und Design
7