Holzfassade Häuser Ideen und Design
Suche verfeinern:
Budget
Sortieren nach:Heute beliebt
61 – 80 von 100.390 Fotos

New pool house with exposed wood beams, modern flat roof & red cedar siding.
Kleines, Einstöckiges Modernes Haus mit Flachdach, Blechdach, Verschalung und braunem Dach in San Francisco
Kleines, Einstöckiges Modernes Haus mit Flachdach, Blechdach, Verschalung und braunem Dach in San Francisco
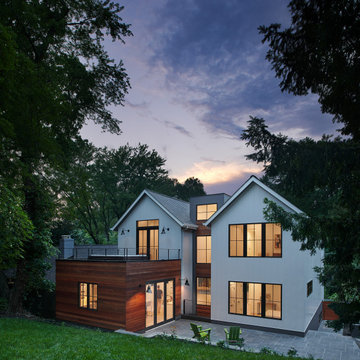
Großes, Einstöckiges Modernes Haus mit weißer Fassadenfarbe, Satteldach, Schindeldach und schwarzem Dach in Washington, D.C.
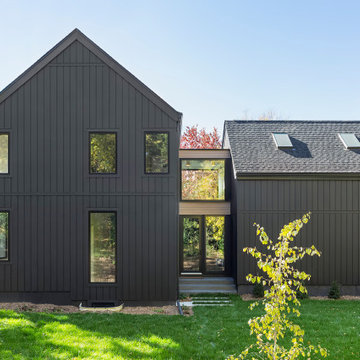
A Scandinavian modern home in Shorewood, Minnesota with simple gable roof forms, a glass link, and black exterior.
Großes, Zweistöckiges Skandinavisches Haus mit schwarzer Fassadenfarbe, Satteldach, Schindeldach, schwarzem Dach und Wandpaneelen in Minneapolis
Großes, Zweistöckiges Skandinavisches Haus mit schwarzer Fassadenfarbe, Satteldach, Schindeldach, schwarzem Dach und Wandpaneelen in Minneapolis

Designer Lyne Brunet
Großes, Einstöckiges Landhausstil Haus mit grauer Fassadenfarbe, Schmetterlingsdach, Schindeldach, schwarzem Dach und Wandpaneelen in Montreal
Großes, Einstöckiges Landhausstil Haus mit grauer Fassadenfarbe, Schmetterlingsdach, Schindeldach, schwarzem Dach und Wandpaneelen in Montreal

This home is the fifth residence completed by Arnold Brothers. Set on an approximately 8,417 square foot site in historic San Roque, this home has been extensively expanded, updated and remodeled. The inspiration for the newly designed home was the cottages at the San Ysidro Ranch. Combining the romance of a bygone era with the quality and attention to detail of a five-star resort, this “casita” is a blend of rustic charm with casual elegance.

Großes, Einstöckiges Uriges Haus mit schwarzer Fassadenfarbe, Pultdach und Blechdach in Portland
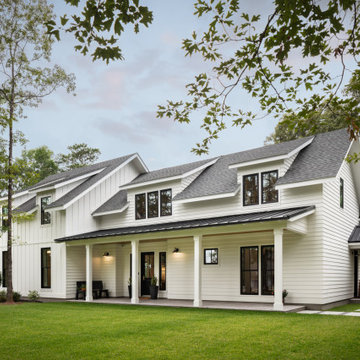
Exterior of modern luxury farmhouse in Pass Christian Mississippi photographed for Watters Architecture by Birmingham Alabama based architectural and interiors photographer Tommy Daspit.

Inspired by adventurous clients, this 2,500 SF home juxtaposes a stacked geometric exterior with a bright, volumetric interior in a low-impact, alternative approach to suburban housing.
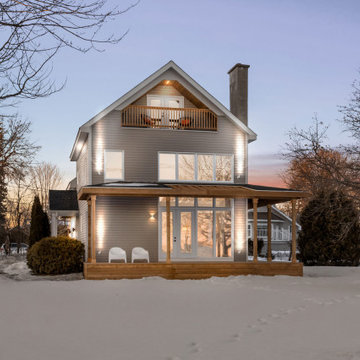
Cours latéral vers le lac / Side yard toward the lake
Dreistöckiges, Mittelgroßes Landhaus Haus mit beiger Fassadenfarbe, Satteldach, Schindeldach, schwarzem Dach und Verschalung in Montreal
Dreistöckiges, Mittelgroßes Landhaus Haus mit beiger Fassadenfarbe, Satteldach, Schindeldach, schwarzem Dach und Verschalung in Montreal
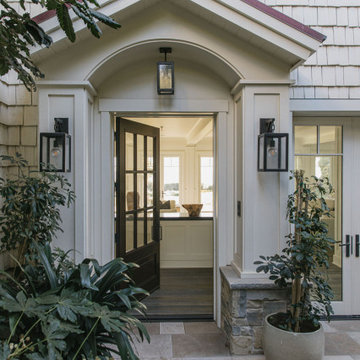
Burdge Architects- Traditional Cape Cod Style Home. Located in Malibu, CA.
Traditional coastal home exterior.
Geräumiges, Zweistöckiges Maritimes Haus mit weißer Fassadenfarbe und Schindeldach in Los Angeles
Geräumiges, Zweistöckiges Maritimes Haus mit weißer Fassadenfarbe und Schindeldach in Los Angeles
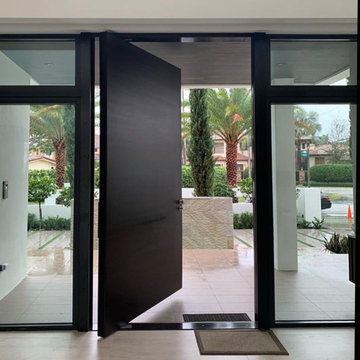
Pivot doors have become popular because they give a wide, generous opening and a simple, modern appearance.
Used mostly on high-end and custom homes, pivoting doors are benefiting from two converging trends in home building.
The high-performance hardware allows for smooth operation of panels much wider and taller than a traditional door. The operating hardware itself can be adjusted in both traveling speed and closure speed. This enhances the user experience of opening and closing the door by dialing in the functionality of the door to the individual user or household.
.
One of the biggest drawbacks to using a pivot door is cost they're up to 30 percent more than a single door and sidelight combination and twice as expensive as a standard-width single door, by some estimates.
Pivot doors may be the most expensive designer doors but there’s no escaping the luxurious feel that they lend to designs.
.

The goal for this Point Loma home was to transform it from the adorable beach bungalow it already was by expanding its footprint and giving it distinctive Craftsman characteristics while achieving a comfortable, modern aesthetic inside that perfectly caters to the active young family who lives here. By extending and reconfiguring the front portion of the home, we were able to not only add significant square footage, but create much needed usable space for a home office and comfortable family living room that flows directly into a large, open plan kitchen and dining area. A custom built-in entertainment center accented with shiplap is the focal point for the living room and the light color of the walls are perfect with the natural light that floods the space, courtesy of strategically placed windows and skylights. The kitchen was redone to feel modern and accommodate the homeowners busy lifestyle and love of entertaining. Beautiful white kitchen cabinetry sets the stage for a large island that packs a pop of color in a gorgeous teal hue. A Sub-Zero classic side by side refrigerator and Jenn-Air cooktop, steam oven, and wall oven provide the power in this kitchen while a white subway tile backsplash in a sophisticated herringbone pattern, gold pulls and stunning pendant lighting add the perfect design details. Another great addition to this project is the use of space to create separate wine and coffee bars on either side of the doorway. A large wine refrigerator is offset by beautiful natural wood floating shelves to store wine glasses and house a healthy Bourbon collection. The coffee bar is the perfect first top in the morning with a coffee maker and floating shelves to store coffee and cups. Luxury Vinyl Plank (LVP) flooring was selected for use throughout the home, offering the warm feel of hardwood, with the benefits of being waterproof and nearly indestructible - two key factors with young kids!
For the exterior of the home, it was important to capture classic Craftsman elements including the post and rock detail, wood siding, eves, and trimming around windows and doors. We think the porch is one of the cutest in San Diego and the custom wood door truly ties the look and feel of this beautiful home together.
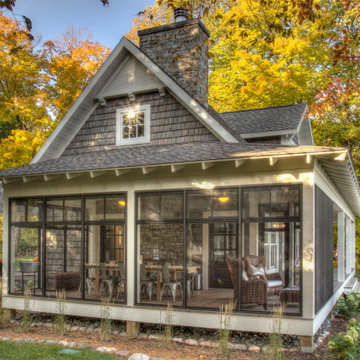
Mittelgroßes, Zweistöckiges Klassisches Haus mit grauer Fassadenfarbe, Satteldach und Schindeldach in Minneapolis

Mittelgroßes, Zweistöckiges Modernes Haus mit grauer Fassadenfarbe, Pultdach und Blechdach in Sonstige

The client’s request was quite common - a typical 2800 sf builder home with 3 bedrooms, 2 baths, living space, and den. However, their desire was for this to be “anything but common.” The result is an innovative update on the production home for the modern era, and serves as a direct counterpoint to the neighborhood and its more conventional suburban housing stock, which focus views to the backyard and seeks to nullify the unique qualities and challenges of topography and the natural environment.
The Terraced House cautiously steps down the site’s steep topography, resulting in a more nuanced approach to site development than cutting and filling that is so common in the builder homes of the area. The compact house opens up in very focused views that capture the natural wooded setting, while masking the sounds and views of the directly adjacent roadway. The main living spaces face this major roadway, effectively flipping the typical orientation of a suburban home, and the main entrance pulls visitors up to the second floor and halfway through the site, providing a sense of procession and privacy absent in the typical suburban home.
Clad in a custom rain screen that reflects the wood of the surrounding landscape - while providing a glimpse into the interior tones that are used. The stepping “wood boxes” rest on a series of concrete walls that organize the site, retain the earth, and - in conjunction with the wood veneer panels - provide a subtle organic texture to the composition.
The interior spaces wrap around an interior knuckle that houses public zones and vertical circulation - allowing more private spaces to exist at the edges of the building. The windows get larger and more frequent as they ascend the building, culminating in the upstairs bedrooms that occupy the site like a tree house - giving views in all directions.
The Terraced House imports urban qualities to the suburban neighborhood and seeks to elevate the typical approach to production home construction, while being more in tune with modern family living patterns.
Overview:
Elm Grove
Size:
2,800 sf,
3 bedrooms, 2 bathrooms
Completion Date:
September 2014
Services:
Architecture, Landscape Architecture
Interior Consultants: Amy Carman Design

Architect: Annie Carruthers
Builder: Sean Tanner ARC Residential
Photographer: Ginger photography
Großes, Zweistöckiges Modernes Haus mit Flachdach und brauner Fassadenfarbe in Miami
Großes, Zweistöckiges Modernes Haus mit Flachdach und brauner Fassadenfarbe in Miami
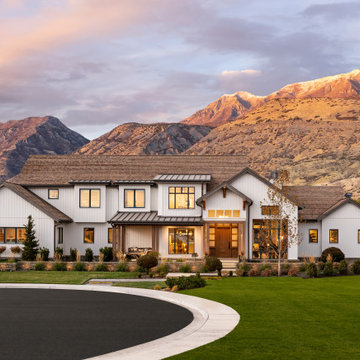
Geräumiges, Zweistöckiges Country Haus mit weißer Fassadenfarbe, Satteldach und Schindeldach in Salt Lake City
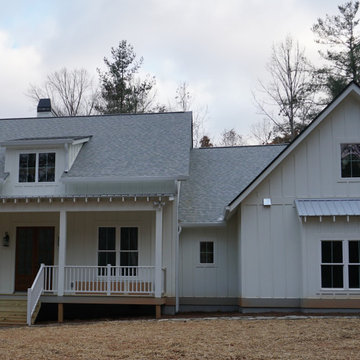
Mittelgroßes, Einstöckiges Country Haus mit weißer Fassadenfarbe, Satteldach und Misch-Dachdeckung in Sonstige
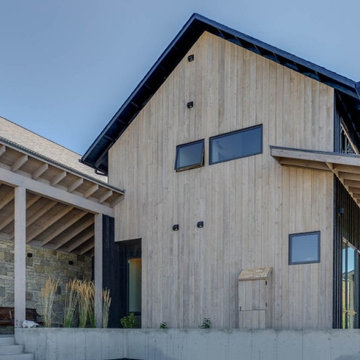
AquaFir™ siding, trim, and interior accents in driftwood and black with wire brush texture in douglas fir.
Product Use: 1x8 shiplap in the driftwood siding and interior accents and 1x6 square edge black material for board and batten as well as trim. 5/8” Breckenridge panels in black for the soffit.

Photo by Andrew Giammarco.
Großes, Dreistöckiges Modernes Haus mit weißer Fassadenfarbe, Pultdach und Blechdach in Seattle
Großes, Dreistöckiges Modernes Haus mit weißer Fassadenfarbe, Pultdach und Blechdach in Seattle
Holzfassade Häuser Ideen und Design
4