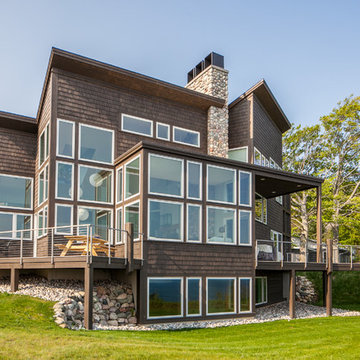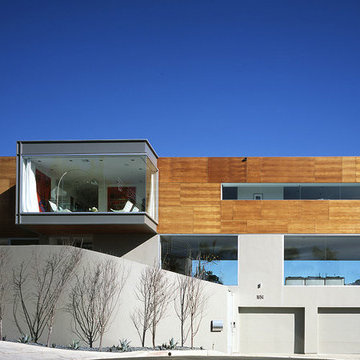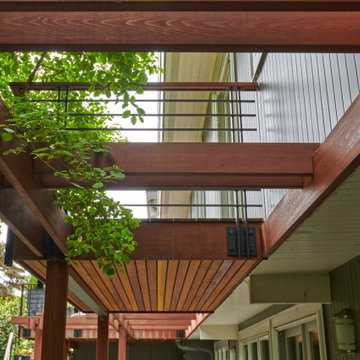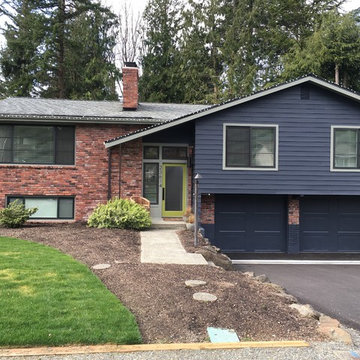Split-Level Holzfassade Häuser Ideen und Design
Suche verfeinern:
Budget
Sortieren nach:Heute beliebt
1 – 20 von 1.324 Fotos

Mountain Peek is a custom residence located within the Yellowstone Club in Big Sky, Montana. The layout of the home was heavily influenced by the site. Instead of building up vertically the floor plan reaches out horizontally with slight elevations between different spaces. This allowed for beautiful views from every space and also gave us the ability to play with roof heights for each individual space. Natural stone and rustic wood are accented by steal beams and metal work throughout the home.
(photos by Whitney Kamman)

This mid-century modern was a full restoration back to this home's former glory. New cypress siding was installed to match the home's original appearance. New windows with period correct mulling and details were installed throughout the home.
Photo credit - Inspiro 8 Studios

How do you make a split entry not look like a split entry?
Several challenges presented themselves when designing the new entry/portico. The homeowners wanted to keep the large transom window above the front door and the need to address “where is” the front entry and of course, curb appeal.
With the addition of the new portico, custom built cedar beams and brackets along with new custom made cedar entry and garage doors added warmth and style.
Final touches of natural stone, a paver stoop and walkway, along professionally designed landscaping.
This home went from ordinary to extraordinary!
Architecture was done by KBA Architects in Minneapolis.

Mittelgroßes Mid-Century Haus mit bunter Fassadenfarbe und Flachdach in Minneapolis

Mittelgroßes Klassisches Haus mit blauer Fassadenfarbe und Schindeldach in Sonstige
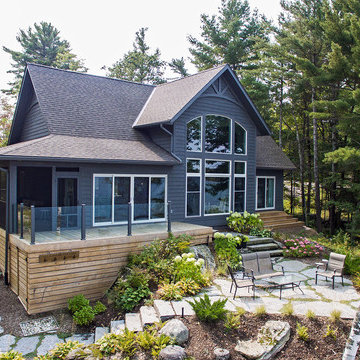
Re-defining waterfront living with this complete custom build on Kahshe Lake. A combination of classic Muskoka style and modern interior features work well to create timeless elegance and a breathtaking result.
Spatial flow of this gorgeous 1 1/2 story home was expanded vertically with the addition of loft space, highlighting the view from above. Below, in the main living area, a grand stone fireplace leads the eye upward, and is an inviting and majestic centrepiece.
The open-concept kitchen boasts sleek maple cabinetry detailed with ‘twig’ hardware and thick slab white granite providing textural interest that balances the lake and forest elements.
A fresh neutral palette was chosen for the bedrooms to echo the serene nature of the lake, providing a setting for relaxation and calm.
We added functional and recreational space with the construction of two outbuildings – a bunkie/sleeping cabin and a land boathouse, as well as a custom, wrap around screened porch and Muskoka Room.
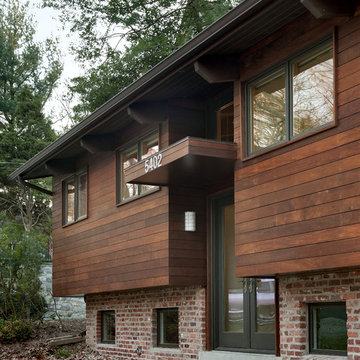
© Paul Burk Photography
Moderne Holzfassade Haus in Washington, D.C.
Moderne Holzfassade Haus in Washington, D.C.

Großes Rustikales Haus mit Satteldach, Blechdach, brauner Fassadenfarbe und Dachgaube in Toronto
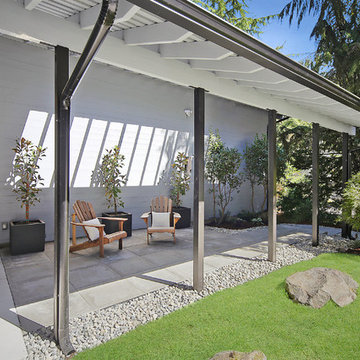
Vicaso
Mittelgroßes Mid-Century Haus mit grauer Fassadenfarbe, Satteldach und Schindeldach in Seattle
Mittelgroßes Mid-Century Haus mit grauer Fassadenfarbe, Satteldach und Schindeldach in Seattle
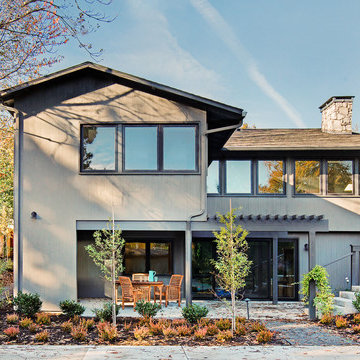
Erin Riddle of KLIK Concepts & Parallel Photography
Moderne Holzfassade Haus mit grauer Fassadenfarbe und Satteldach in Portland
Moderne Holzfassade Haus mit grauer Fassadenfarbe und Satteldach in Portland
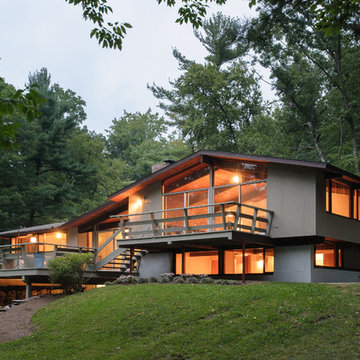
Luke Wayne Photography
Mid-Century Holzfassade Haus mit grauer Fassadenfarbe und Satteldach in Bridgeport
Mid-Century Holzfassade Haus mit grauer Fassadenfarbe und Satteldach in Bridgeport
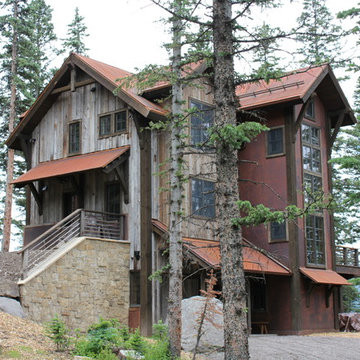
Urige Holzfassade Haus mit brauner Fassadenfarbe und Blechdach in Sonstige

Großes Modernes Haus mit brauner Fassadenfarbe, Flachdach und Schindeln in Sonstige
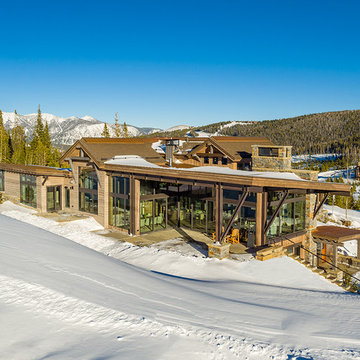
Großes Uriges Haus mit brauner Fassadenfarbe, Pultdach und Misch-Dachdeckung in Sonstige
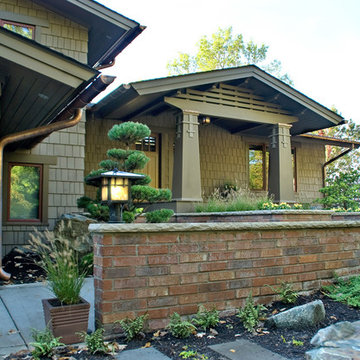
Working with SALA architect, Joseph G. Metzler, Vujovich transformed the entire exterior as well as the primary interior spaces of this 1970s split in to an Arts and Crafts gem.
-Troy Thies Photography
Split-Level Holzfassade Häuser Ideen und Design
1

