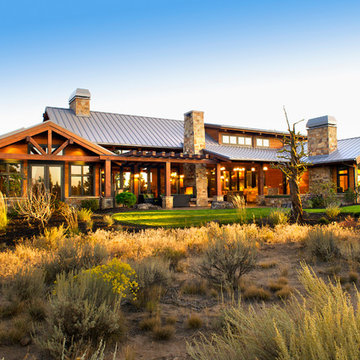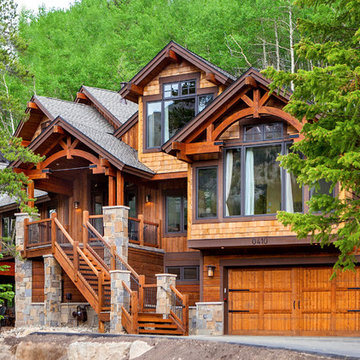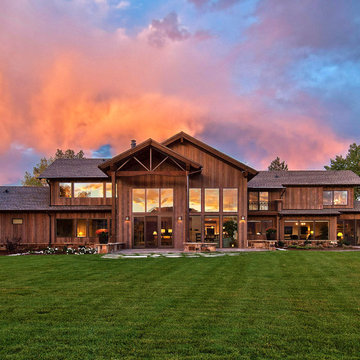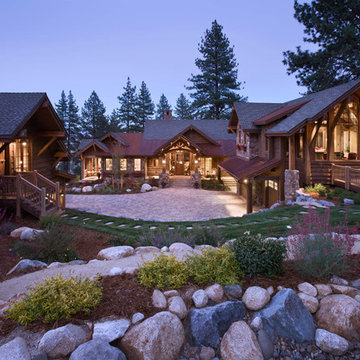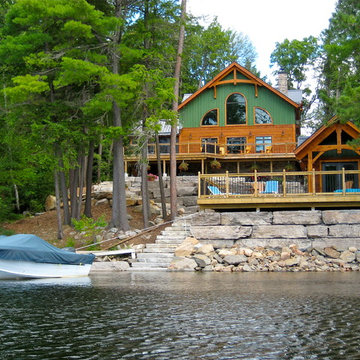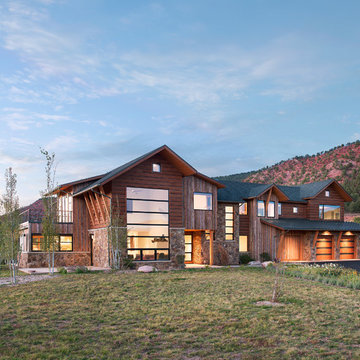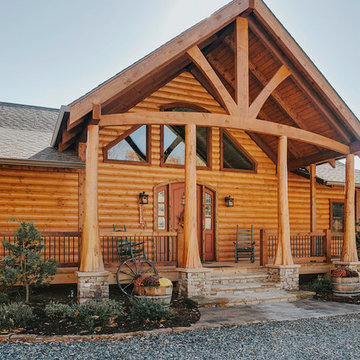Holzfassade Häuser Ideen und Design
Suche verfeinern:
Budget
Sortieren nach:Heute beliebt
1 – 20 von 35 Fotos
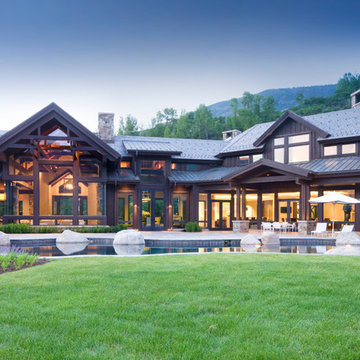
Exterior of Willoughby Way with Gabled Roofs, Outdoor Entertainment Space, Pool by Charles Cunniffe Architects http://cunniffe.com/projects/willoughby-way/ Photo by David O. Marlow
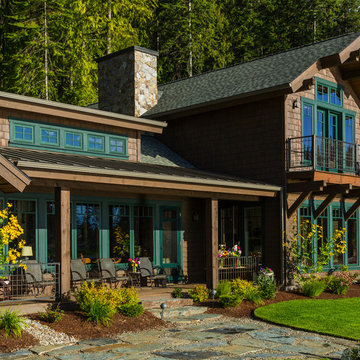
Karl Neumann photography
Zweistöckige, Mittelgroße Urige Holzfassade Haus mit brauner Fassadenfarbe und Satteldach in Seattle
Zweistöckige, Mittelgroße Urige Holzfassade Haus mit brauner Fassadenfarbe und Satteldach in Seattle
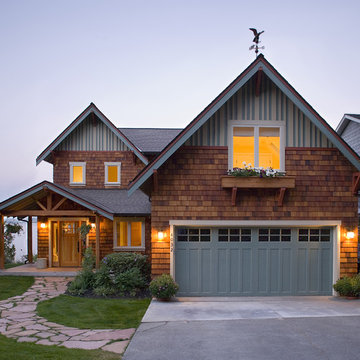
This extensive waterfront remodel features the use of attic trusses over the existing one-story garage, to create a new guestroom/home office.
Rustikale Holzfassade Haus mit Satteldach in Seattle
Rustikale Holzfassade Haus mit Satteldach in Seattle
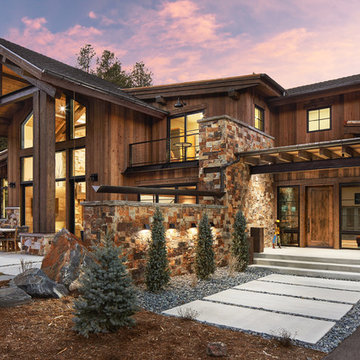
The front door.
Photos by Eric Lucero
Zweistöckiges Uriges Haus mit brauner Fassadenfarbe und Satteldach in Denver
Zweistöckiges Uriges Haus mit brauner Fassadenfarbe und Satteldach in Denver
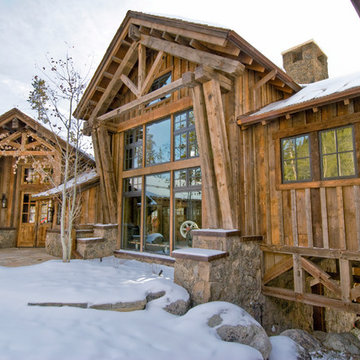
June Cannon, weathered timbers and barnwood board and bat siding
Urige Holzfassade Haus in Salt Lake City
Urige Holzfassade Haus in Salt Lake City
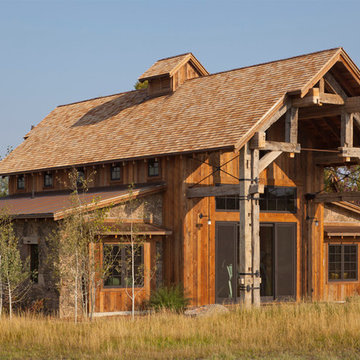
Photo by Gordon Gregory
Zweistöckige Urige Holzfassade Haus mit brauner Fassadenfarbe und Pultdach in Sonstige
Zweistöckige Urige Holzfassade Haus mit brauner Fassadenfarbe und Pultdach in Sonstige
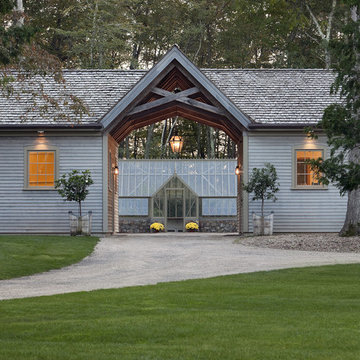
It’s an oft-heard design objective among folks building or renovating a home these days: “We want to bring the outdoors in!” Indeed, visually or spatially connecting the interior of a home with its surroundings is a great way to make spaces feel larger, improve daylight levels and, best of all, embrace Nature. Most of us enjoy being outside, and when we get a sense of that while inside it has a profoundly positive effect on the experience of being at home.
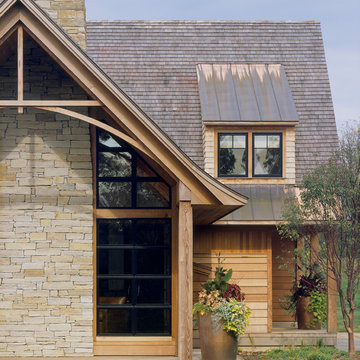
Westphalen Photography
Urige Holzfassade Haus mit Satteldach in Burlington
Urige Holzfassade Haus mit Satteldach in Burlington
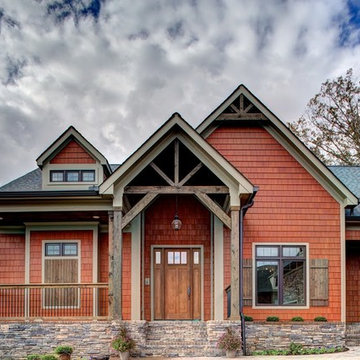
Mittelgroßes, Einstöckiges Rustikales Haus mit Satteldach, Schindeldach und oranger Fassadenfarbe in Sonstige
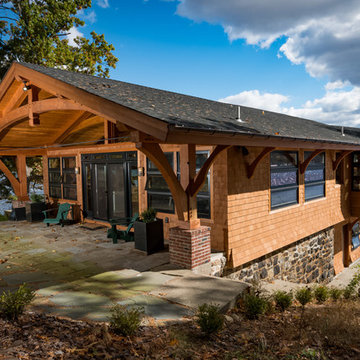
This Semi-covered Patio is accented by Douglas Fir Corbels and Western Red Cedar Tongue and Groove Soffit. Western Red Cedar Shingles follow the curvature of the wall to highlight the "flare" of the bottom 3 courses.
*********************************************************************
Buffalo Lumber specializes in Custom Milled, Factory Finished Wood Siding and Paneling. We ONLY do real wood.
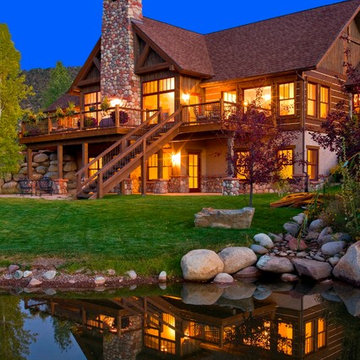
Patrick Coulie Photography
Mittelgroße, Zweistöckige Rustikale Holzfassade Haus mit brauner Fassadenfarbe in Denver
Mittelgroße, Zweistöckige Rustikale Holzfassade Haus mit brauner Fassadenfarbe in Denver
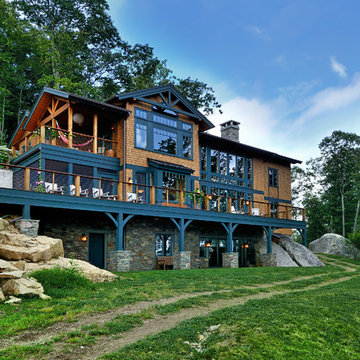
Photographs by Jim Fuhrmann, Built by Blansfield Builders
Große, Dreistöckige Rustikale Holzfassade Haus in New York
Große, Dreistöckige Rustikale Holzfassade Haus in New York
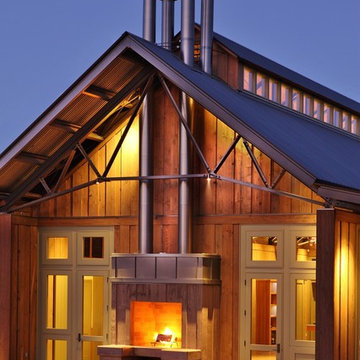
This project features a Zinc Tasting Bar with Integral Zinc sink, Zinc Countertops by the Range, Vintage 3 Exhaust and Fireplace Hood (4 total) with Vintage 3 wrapped Chimney, Custom Spark Arrestors, Stainless Steel Kitchen Counters, Back Splash and Integral Sink, and Stainless Steel Wash Basins
Holzfassade Häuser Ideen und Design
1
