Preiswerte Holzfassade Häuser Ideen und Design
Suche verfeinern:
Budget
Sortieren nach:Heute beliebt
1 – 20 von 1.268 Fotos
1 von 3

This mosaic tiled surfboard shower was my design and created by www.willandjane.com - a husband and wife team from San Diego.
Kleines, Einstöckiges Maritimes Haus mit grüner Fassadenfarbe, Satteldach und Schindeldach in Santa Barbara
Kleines, Einstöckiges Maritimes Haus mit grüner Fassadenfarbe, Satteldach und Schindeldach in Santa Barbara

(c) steve keating photography
Kleines, Einstöckiges Modernes Haus mit beiger Fassadenfarbe und Pultdach in Seattle
Kleines, Einstöckiges Modernes Haus mit beiger Fassadenfarbe und Pultdach in Seattle

Peachtree Lane Full Remodel - Front Elevation After
Mittelgroßes, Einstöckiges Mid-Century Haus mit blauer Fassadenfarbe, Walmdach, Schindeldach, braunem Dach und Verschalung in San Francisco
Mittelgroßes, Einstöckiges Mid-Century Haus mit blauer Fassadenfarbe, Walmdach, Schindeldach, braunem Dach und Verschalung in San Francisco
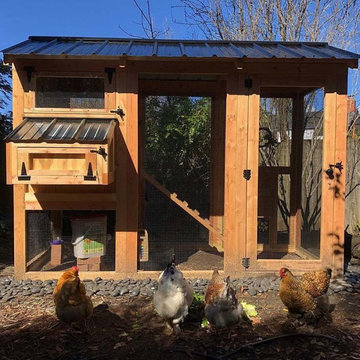
California Coop: A tiny home for chickens. This walk-in chicken coop has a 4' x 9' footprint and is perfect for small flocks and small backyards. Same great quality, just smaller!

Großes, Zweistöckiges Modernes Haus mit Flachdach, Blechdach, schwarzem Dach und Wandpaneelen in Cornwall

Redonner à la façade côté jardin une dimension domestique était l’un des principaux enjeux de ce projet, qui avait déjà fait l’objet d’une première extension. Il s’agissait également de réaliser des travaux de rénovation énergétique comprenant l’isolation par l’extérieur de toute la partie Est de l’habitation.
Les tasseaux de bois donnent à la partie basse un aspect chaleureux, tandis que des ouvertures en aluminium anthracite, dont le rythme resserré affirme un style industriel rappelant l’ancienne véranda, donnent sur une grande terrasse en béton brut au rez-de-chaussée. En partie supérieure, le bardage horizontal en tôle nervurée anthracite vient contraster avec le bois, tout en résonnant avec la teinte des menuiseries. Grâce à l’accord entre les matières et à la subdivision de cette façade en deux langages distincts, l’effet de verticalité est estompé, instituant ainsi une nouvelle échelle plus intimiste et accueillante.
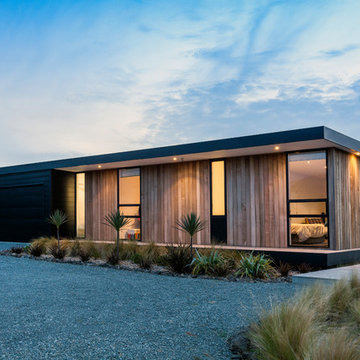
Jamie Armstrong
Einstöckiges, Mittelgroßes Modernes Haus mit Flachdach, brauner Fassadenfarbe und Blechdach in Christchurch
Einstöckiges, Mittelgroßes Modernes Haus mit Flachdach, brauner Fassadenfarbe und Blechdach in Christchurch
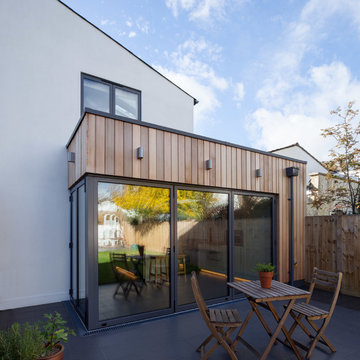
Stale Eriksen
Mittelgroße, Zweistöckige Moderne Holzfassade Haus mit weißer Fassadenfarbe in London
Mittelgroße, Zweistöckige Moderne Holzfassade Haus mit weißer Fassadenfarbe in London

Featured here are Bistro lights over the swimming pool. These are connected using 1/4" cable strung across from the fence to the house. We've also have an Uplight shinning up on this beautiful 4 foot Yucca Rostrata.

A classic San Diego Backyard Staple! Our clients were looking to match their existing homes "Craftsman" aesthetic while utilizing their construction budget as efficiently as possible. At 956 s.f. (2 Bed: 2 Bath w/ Open Concept Kitchen/Dining) our clients were able to see their project through for under $168,000! After a comprehensive Design, Permitting & Construction process the Nicholas Family is now renting their ADU for $2,500.00 per month.

Stapelung der Funktionen so weit dies durch den Bebauungsplan möglich war. OG2 mit privatem Freiraum vom Schlafzimmer aus und Blick aufs Elbtal
Material EG - Polycarbonatfassade
Material OG - Putzfassade
Material DG - Holz

The Sapelo is a comfortable country style design that will always make you feel at home, with plenty of modern fixtures inside! It is a 1591 square foot 3 bedroom 2 bath home, with a gorgeous front porch for enjoying those beautiful summer evenings!
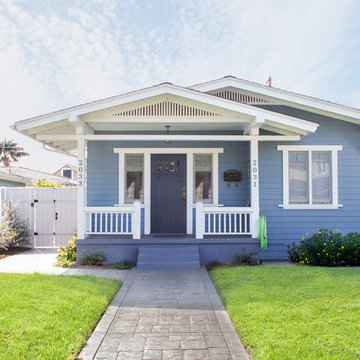
Nicole Leone
Kleine, Einstöckige Rustikale Holzfassade Haus mit blauer Fassadenfarbe in Los Angeles
Kleine, Einstöckige Rustikale Holzfassade Haus mit blauer Fassadenfarbe in Los Angeles
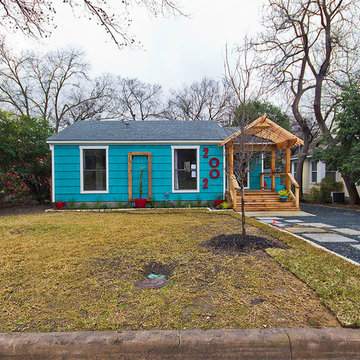
Bryan Parker
Kleine, Einstöckige Urige Holzfassade Haus mit blauer Fassadenfarbe in Austin
Kleine, Einstöckige Urige Holzfassade Haus mit blauer Fassadenfarbe in Austin
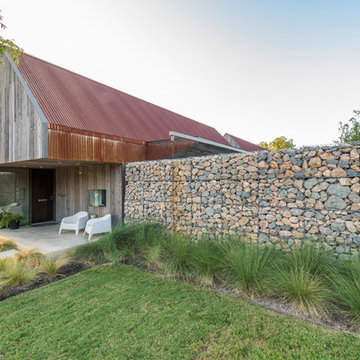
This minimalistic landscape design of grasses and concrete allow the dominate form of the residence shine.
Photography Credit: Wade Griffith
Mittelgroße Rustikale Holzfassade Haus mit brauner Fassadenfarbe und Satteldach in Dallas
Mittelgroße Rustikale Holzfassade Haus mit brauner Fassadenfarbe und Satteldach in Dallas
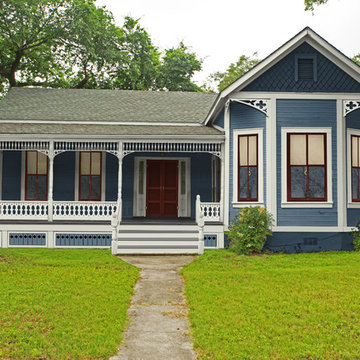
Here is that same home. All new features are in proportion to the architecture and correct for the period and style of the home. Bay windows replaced with original style to match others. Water table trim added, spandrels, brackets and a period porch skirt.
Other color combinations that work with this house.
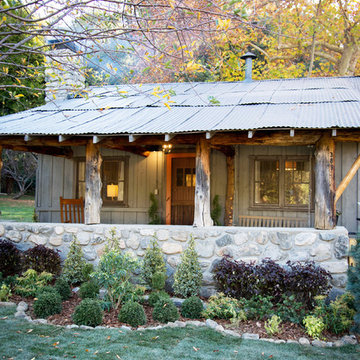
Jana Bishop
Kleine, Einstöckige Rustikale Holzfassade Haus mit grauer Fassadenfarbe in Los Angeles
Kleine, Einstöckige Rustikale Holzfassade Haus mit grauer Fassadenfarbe in Los Angeles
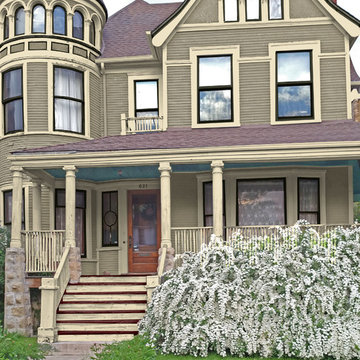
This is a graphic rendition of house colors.
Großes, Dreistöckiges Klassisches Haus mit grüner Fassadenfarbe, Satteldach und Schindeldach in New York
Großes, Dreistöckiges Klassisches Haus mit grüner Fassadenfarbe, Satteldach und Schindeldach in New York
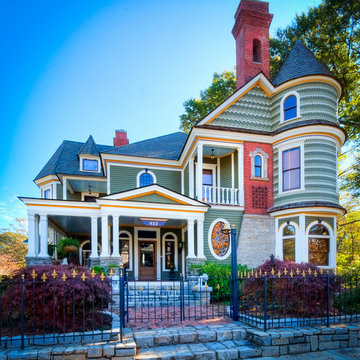
David A. Dobbs
Mittelgroße, Dreistöckige Klassische Holzfassade Haus mit grüner Fassadenfarbe in Atlanta
Mittelgroße, Dreistöckige Klassische Holzfassade Haus mit grüner Fassadenfarbe in Atlanta
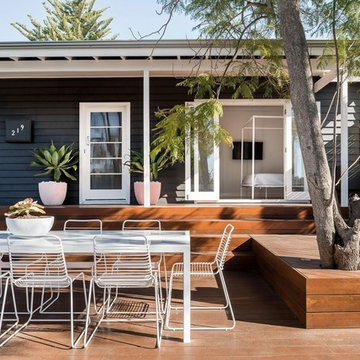
Photo by Dion Robeson
Kleines, Einstöckiges Modernes Haus mit schwarzer Fassadenfarbe, Satteldach und Blechdach in Perth
Kleines, Einstöckiges Modernes Haus mit schwarzer Fassadenfarbe, Satteldach und Blechdach in Perth
Preiswerte Holzfassade Häuser Ideen und Design
1