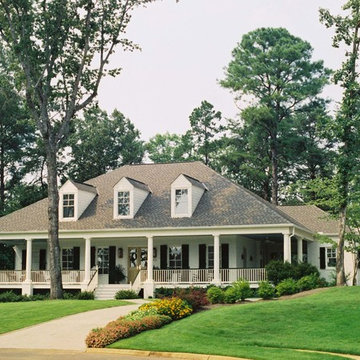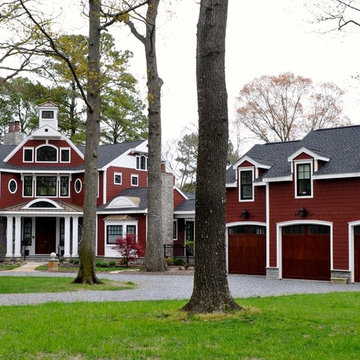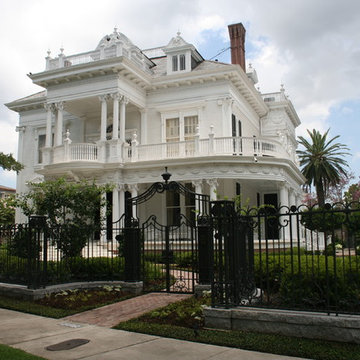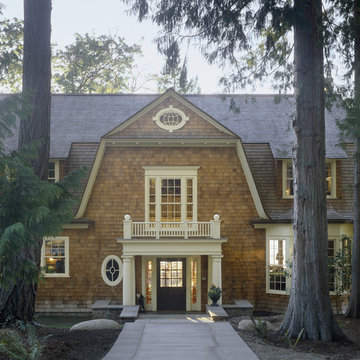Holzfassade Häuser mit Dachgaube Ideen und Design
Suche verfeinern:
Budget
Sortieren nach:Heute beliebt
1 – 20 von 143 Fotos
1 von 3
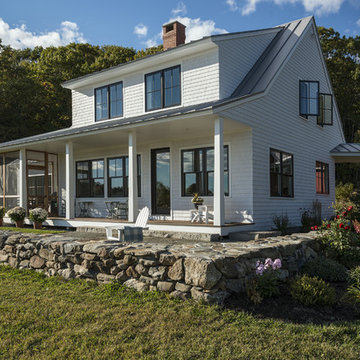
photography by Rob Karosis
Zweistöckige Landhausstil Holzfassade Haus mit Dachgaube in Portland Maine
Zweistöckige Landhausstil Holzfassade Haus mit Dachgaube in Portland Maine
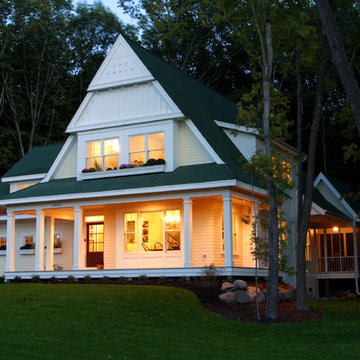
Tranquility on a warm summer evening.
Photography: Phillip Mueller Photography
Modern Cottage - House plan may be purchased at http://simplyeleganthomedesigns.com/deephaven_modern_unique_cottage_home_plan.html
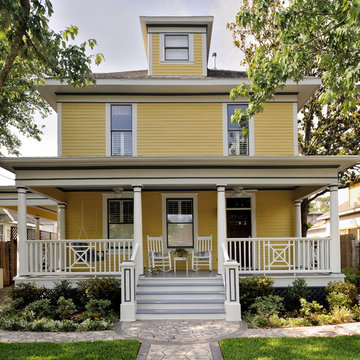
Email me at carla@carlaaston.com to receive access to the list of paint colors for this project. Title your email "Heights Project Paint Colors" Miro Dvorscak, photographer

Immaculate Lake Norman, North Carolina home built by Passarelli Custom Homes. Tons of details and superb craftsmanship put into this waterfront home. All images by Nedoff Fotography

An envelope of natural cedar creates a warm, welcoming embrace as you enter this beautiful lakefront home. The cedar shingles in the covered entry, stained black shingles on the dormer above, and black clapboard siding will each weather differently and improve their characters with age.
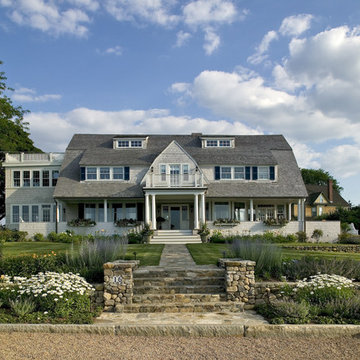
Photography by Sean Papich and Monty & Nan Abbott
Große, Dreistöckige Maritime Holzfassade Haus mit Mansardendach und Dachgaube in Boston
Große, Dreistöckige Maritime Holzfassade Haus mit Mansardendach und Dachgaube in Boston
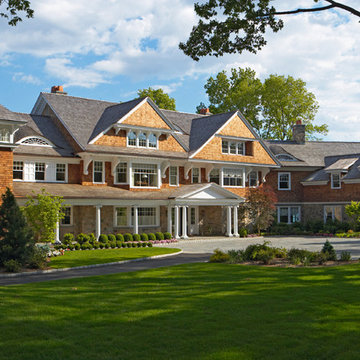
Mark P. Finlay Architects, AIA
Photo by Larry Lambrecht
Geräumiges, Dreistöckiges Maritimes Haus mit beiger Fassadenfarbe, Satteldach, Schindeldach und Dachgaube in New York
Geräumiges, Dreistöckiges Maritimes Haus mit beiger Fassadenfarbe, Satteldach, Schindeldach und Dachgaube in New York
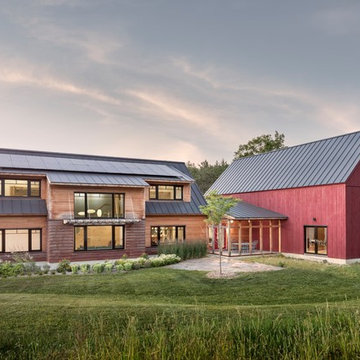
Irvin Serrano
Zweistöckige Country Holzfassade Haus mit Blechdach und Dachgaube in Burlington
Zweistöckige Country Holzfassade Haus mit Blechdach und Dachgaube in Burlington

Großes Rustikales Haus mit Satteldach, Blechdach, brauner Fassadenfarbe und Dachgaube in Toronto
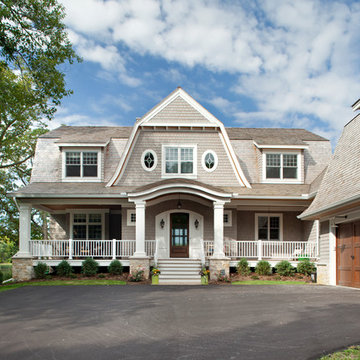
Landmark Photography
Zweistöckige Maritime Holzfassade Haus mit grauer Fassadenfarbe, Mansardendach und Dachgaube in Minneapolis
Zweistöckige Maritime Holzfassade Haus mit grauer Fassadenfarbe, Mansardendach und Dachgaube in Minneapolis
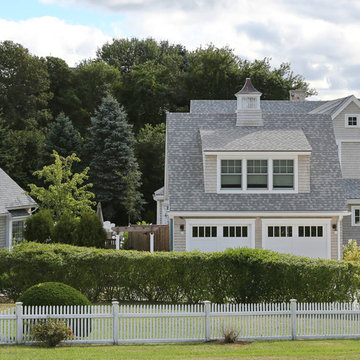
This custom Cape Cod home gracefully melds into the surrounding landscape. Photo: OnSite Studios
Zweistöckige Landhaus Holzfassade Haus mit grauer Fassadenfarbe und Dachgaube in Boston
Zweistöckige Landhaus Holzfassade Haus mit grauer Fassadenfarbe und Dachgaube in Boston
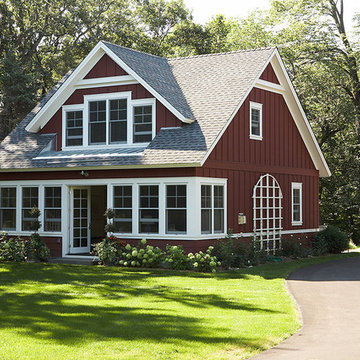
Cozy and adorable Guest Cottage.
Architectural Designer: Peter MacDonald of Peter Stafford MacDonald and Company
Interior Designer: Jeremy Wunderlich (of Hanson Nobles Wunderlich)
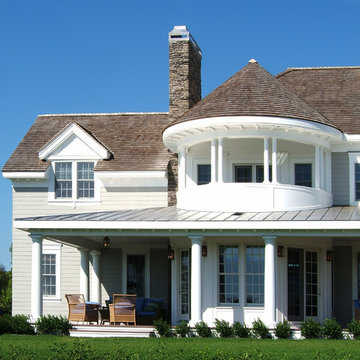
Klassische Holzfassade Haus mit Misch-Dachdeckung und Dachgaube in Boston
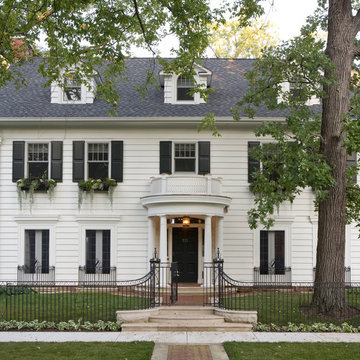
Architect: Morgante Wilson Architects LTD
©Janet Mesic Mackie
Dreistöckige Klassische Holzfassade Haus mit weißer Fassadenfarbe, Satteldach und Dachgaube in Chicago
Dreistöckige Klassische Holzfassade Haus mit weißer Fassadenfarbe, Satteldach und Dachgaube in Chicago
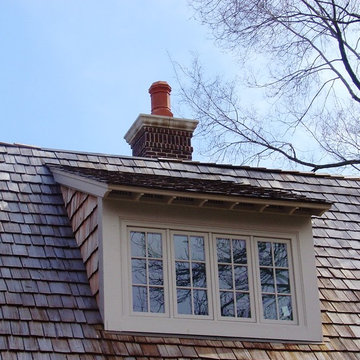
Mittelgroßes Klassisches Haus mit Schindeln und Dachgaube in Chicago
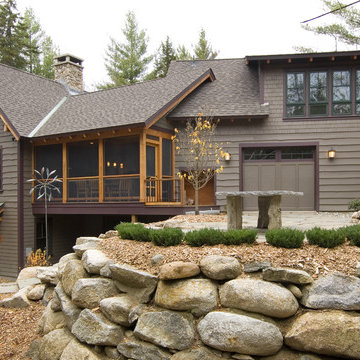
This unique Old Hampshire Designs timber frame home has a rustic look with rough-cut beams and tongue and groove ceilings, and is finished with hard wood floors through out. The centerpiece fireplace is of all locally quarried granite, built by local master craftsmen. This Lake Sunapee area home features a drop down bed set on a breezeway perfect for those cool summer nights.
Built by Old Hampshire Designs in the Lake Sunapee/Hanover NH area
Timber Frame by Timberpeg
Photography by William N. Fish
Holzfassade Häuser mit Dachgaube Ideen und Design
1
