Holzfassade Häuser mit Misch-Dachdeckung Ideen und Design
Suche verfeinern:
Budget
Sortieren nach:Heute beliebt
1 – 20 von 2.447 Fotos

Zweistöckige Klassische Holzfassade Haus mit grauer Fassadenfarbe, Satteldach und Misch-Dachdeckung in Seattle
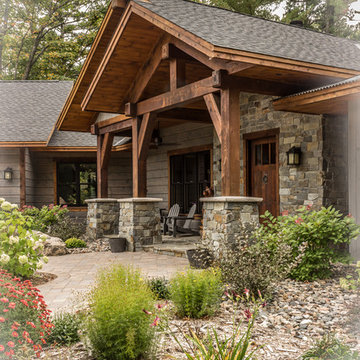
Dan Heid
Mittelgroßes, Zweistöckiges Rustikales Haus mit grauer Fassadenfarbe, Satteldach und Misch-Dachdeckung in Minneapolis
Mittelgroßes, Zweistöckiges Rustikales Haus mit grauer Fassadenfarbe, Satteldach und Misch-Dachdeckung in Minneapolis

This Transitional Craftsman was originally built in 1904, and recently remodeled to replace unpermitted additions that were not to code. The playful blue exterior with white trim evokes the charm and character of this home.
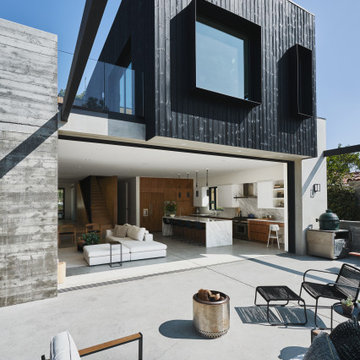
Outdoor deck at Custom Residence
Mittelgroßes, Zweistöckiges Modernes Haus mit schwarzer Fassadenfarbe, Flachdach und Misch-Dachdeckung in Los Angeles
Mittelgroßes, Zweistöckiges Modernes Haus mit schwarzer Fassadenfarbe, Flachdach und Misch-Dachdeckung in Los Angeles
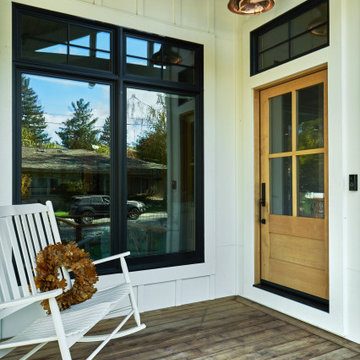
Mittelgroßes, Einstöckiges Klassisches Haus mit weißer Fassadenfarbe, Satteldach, Misch-Dachdeckung, grauem Dach und Verschalung in San Francisco

Zweistöckiges Modernes Haus mit weißer Fassadenfarbe, Flachdach und Misch-Dachdeckung in Portland
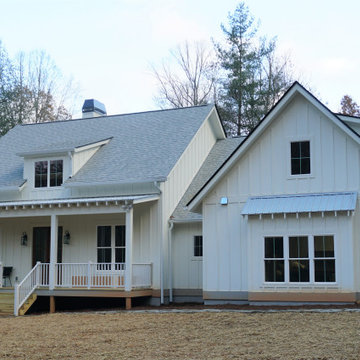
Mittelgroßes, Einstöckiges Country Haus mit weißer Fassadenfarbe, Satteldach und Misch-Dachdeckung in Sonstige

White farmhouse exterior with black windows, roof, and outdoor ceiling fans
Photo by Stacy Zarin Goldberg Photography
Großes, Zweistöckiges Landhausstil Haus mit weißer Fassadenfarbe, Satteldach und Misch-Dachdeckung in Washington, D.C.
Großes, Zweistöckiges Landhausstil Haus mit weißer Fassadenfarbe, Satteldach und Misch-Dachdeckung in Washington, D.C.
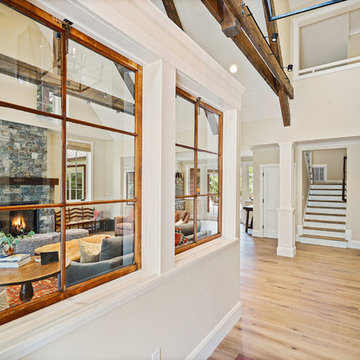
Farmhouse in Barn Red. Lune Lake Stone fireplace, White Oak floors, original antique windows.
Großes, Zweistöckiges Country Haus mit roter Fassadenfarbe, Satteldach und Misch-Dachdeckung in San Francisco
Großes, Zweistöckiges Country Haus mit roter Fassadenfarbe, Satteldach und Misch-Dachdeckung in San Francisco
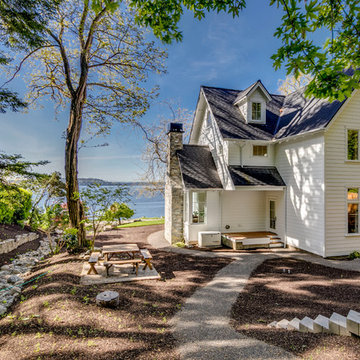
Großes, Zweistöckiges Landhausstil Haus mit weißer Fassadenfarbe, Satteldach und Misch-Dachdeckung in Seattle
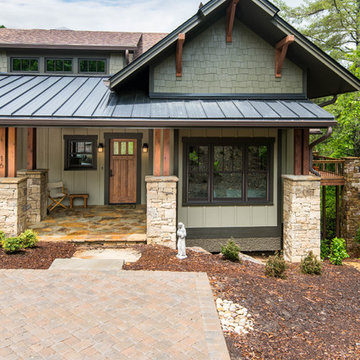
Mittelgroßes, Zweistöckiges Rustikales Haus mit beiger Fassadenfarbe, Satteldach und Misch-Dachdeckung in Sonstige
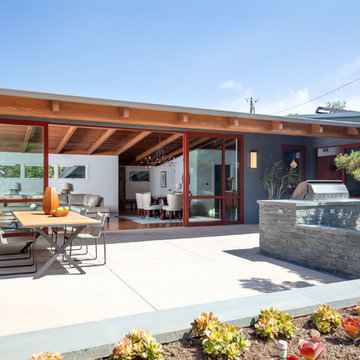
The rear of the house is now completely open to the backyard. We custom designed the 25-foot wide telescoping doors seen here. The existing pool was re-surfaced and tiled, and the concrete pool deck is all new.
We designed the interior and exterior home renovation, as well as all hardscape and landscape.

Mountain Peek is a custom residence located within the Yellowstone Club in Big Sky, Montana. The layout of the home was heavily influenced by the site. Instead of building up vertically the floor plan reaches out horizontally with slight elevations between different spaces. This allowed for beautiful views from every space and also gave us the ability to play with roof heights for each individual space. Natural stone and rustic wood are accented by steal beams and metal work throughout the home.
(photos by Whitney Kamman)
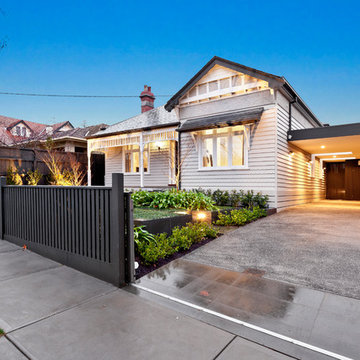
Zweistöckiges Klassisches Haus mit weißer Fassadenfarbe und Misch-Dachdeckung in Melbourne

Photo by Ethington
Mittelgroßes, Zweistöckiges Landhausstil Haus mit weißer Fassadenfarbe und Misch-Dachdeckung in Sonstige
Mittelgroßes, Zweistöckiges Landhausstil Haus mit weißer Fassadenfarbe und Misch-Dachdeckung in Sonstige
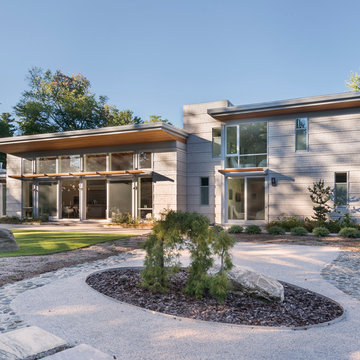
This new modern house is located in a meadow in Lenox MA. The house is designed as a series of linked pavilions to connect the house to the nature and to provide the maximum daylight in each room. The center focus of the home is the largest pavilion containing the living/dining/kitchen, with the guest pavilion to the south and the master bedroom and screen porch pavilions to the west. While the roof line appears flat from the exterior, the roofs of each pavilion have a pronounced slope inward and to the north, a sort of funnel shape. This design allows rain water to channel via a scupper to cisterns located on the north side of the house. Steel beams, Douglas fir rafters and purlins are exposed in the living/dining/kitchen pavilion.
Photo by: Nat Rea Photography

Marvin Windows - Slate Roof - Cedar Shake Siding - Marving Widows Award
Zweistöckiges, Geräumiges Rustikales Haus mit brauner Fassadenfarbe, Satteldach und Misch-Dachdeckung in Minneapolis
Zweistöckiges, Geräumiges Rustikales Haus mit brauner Fassadenfarbe, Satteldach und Misch-Dachdeckung in Minneapolis

The Sapelo is a comfortable country style design that will always make you feel at home, with plenty of modern fixtures inside! It is a 1591 square foot 3 bedroom 2 bath home, with a gorgeous front porch for enjoying those beautiful summer evenings!

The Fontana Bridge residence is a mountain modern lake home located in the mountains of Swain County. The LEED Gold home is mountain modern house designed to integrate harmoniously with the surrounding Appalachian mountain setting. The understated exterior and the thoughtfully chosen neutral palette blend into the topography of the wooded hillside.
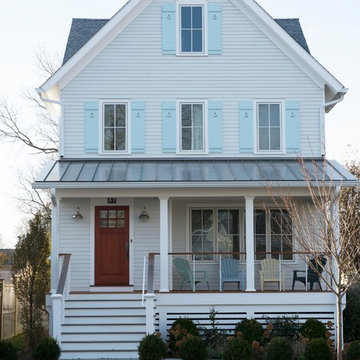
Stacy Bass Photography
Großes, Dreistöckiges Maritimes Haus mit weißer Fassadenfarbe, Satteldach und Misch-Dachdeckung in New York
Großes, Dreistöckiges Maritimes Haus mit weißer Fassadenfarbe, Satteldach und Misch-Dachdeckung in New York
Holzfassade Häuser mit Misch-Dachdeckung Ideen und Design
1