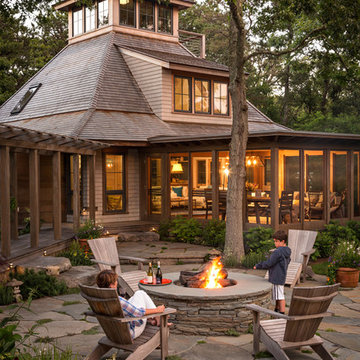Holzfassade Häuser mit Walmdach Ideen und Design
Suche verfeinern:
Budget
Sortieren nach:Heute beliebt
1 – 20 von 7.359 Fotos
1 von 3

Finished front elevation with craftsman style details.
Großes, Zweistöckiges Rustikales Haus mit blauer Fassadenfarbe, Walmdach und Schindeldach in Washington, D.C.
Großes, Zweistöckiges Rustikales Haus mit blauer Fassadenfarbe, Walmdach und Schindeldach in Washington, D.C.

Großes, Zweistöckiges Rustikales Haus mit blauer Fassadenfarbe, Walmdach und Schindeldach in Toronto

Jessie Preza Photography
Großes, Zweistöckiges Modernes Haus mit Blechdach, bunter Fassadenfarbe und Walmdach in Jacksonville
Großes, Zweistöckiges Modernes Haus mit Blechdach, bunter Fassadenfarbe und Walmdach in Jacksonville

Glenn Layton Homes, LLC, "Building Your Coastal Lifestyle"
Mittelgroße, Zweistöckige Maritime Holzfassade Haus mit grüner Fassadenfarbe und Walmdach in Jacksonville
Mittelgroße, Zweistöckige Maritime Holzfassade Haus mit grüner Fassadenfarbe und Walmdach in Jacksonville

While cleaning out the attic of this recently purchased Arlington farmhouse, an amazing view was discovered: the Washington Monument was visible on the horizon.
The architect and owner agreed that this was a serendipitous opportunity. A badly needed renovation and addition of this residence was organized around a grand gesture reinforcing this view shed. A glassy “look out room” caps a new tower element added to the left side of the house and reveals distant views east over the Rosslyn business district and beyond to the National Mall.
A two-story addition, containing a new kitchen and master suite, was placed in the rear yard, where a crumbling former porch and oddly shaped closet addition was removed. The new work defers to the original structure, stepping back to maintain a reading of the historic house. The dwelling was completely restored and repaired, maintaining existing room proportions as much as possible, while opening up views and adding larger windows. A small mudroom appendage engages the landscape and helps to create an outdoor room at the rear of the property. It also provides a secondary entrance to the house from the detached garage. Internally, there is a seamless transition between old and new.
Photos: Hoachlander Davis Photography

Einstöckiges, Großes Modernes Haus mit brauner Fassadenfarbe, Walmdach, Blechdach, grauem Dach und Verschalung in Los Angeles
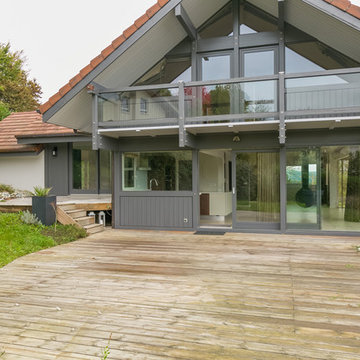
extension en ossature bois de 50 m² attenant à un chalet contemporain en remplacement d'un garage. Création d'une chambre avec dressing et salle de bain, modification de l'entrée. Contrainte PLU de tuile et pente de toit, intégration de l'extension au style du chalet. Changement de couleur des façades, modernisation de l'aspect général.
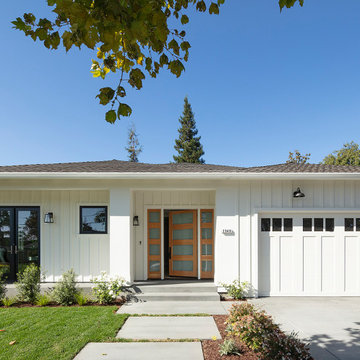
New construction of a 3,100 square foot single-story home in a modern farmhouse style designed by Arch Studio, Inc. licensed architects and interior designers. Built by Brooke Shaw Builders located in the charming Willow Glen neighborhood of San Jose, CA.
Architecture & Interior Design by Arch Studio, Inc.
Photography by Eric Rorer
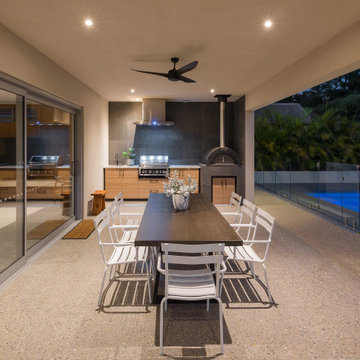
The Project brief for this job was to create a modern two-storey residence for their family home in South Perth. Brad was after a clean contemporary look. We kept the form quite simple and standard to ensure building costs were low, however we incorporated feature piers and stepped the facade cleverly to produce a great looking property.
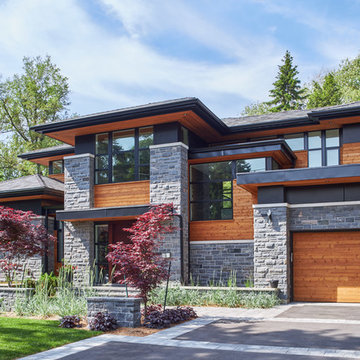
Großes, Zweistöckiges Modernes Haus mit grauer Fassadenfarbe, Walmdach und Schindeldach in Toronto
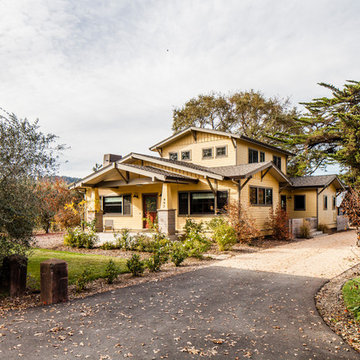
Main House Exterior
Mittelgroßes, Zweistöckiges Rustikales Haus mit gelber Fassadenfarbe, Walmdach und Schindeldach in San Francisco
Mittelgroßes, Zweistöckiges Rustikales Haus mit gelber Fassadenfarbe, Walmdach und Schindeldach in San Francisco

Located in Wrightwood Estates, Levi Construction’s latest residency is a two-story mid-century modern home that was re-imagined and extensively remodeled with a designer’s eye for detail, beauty and function. Beautifully positioned on a 9,600-square-foot lot with approximately 3,000 square feet of perfectly-lighted interior space. The open floorplan includes a great room with vaulted ceilings, gorgeous chef’s kitchen featuring Viking appliances, a smart WiFi refrigerator, and high-tech, smart home technology throughout. There are a total of 5 bedrooms and 4 bathrooms. On the first floor there are three large bedrooms, three bathrooms and a maid’s room with separate entrance. A custom walk-in closet and amazing bathroom complete the master retreat. The second floor has another large bedroom and bathroom with gorgeous views to the valley. The backyard area is an entertainer’s dream featuring a grassy lawn, covered patio, outdoor kitchen, dining pavilion, seating area with contemporary fire pit and an elevated deck to enjoy the beautiful mountain view.
Project designed and built by
Levi Construction
http://www.leviconstruction.com/
Levi Construction is specialized in designing and building custom homes, room additions, and complete home remodels. Contact us today for a quote.
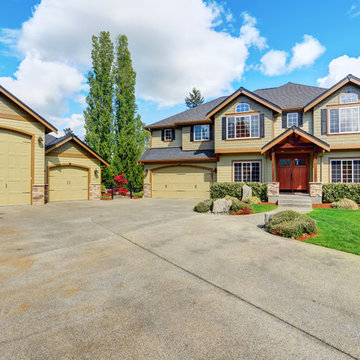
Großes, Zweistöckiges Klassisches Haus mit grüner Fassadenfarbe, Walmdach und Schindeldach in Chicago
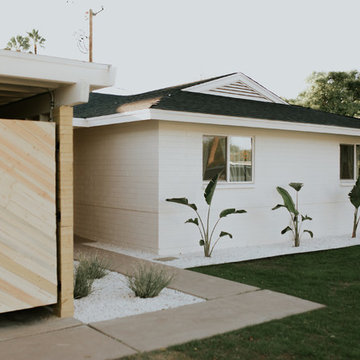
Kleines, Einstöckiges Haus mit weißer Fassadenfarbe, Walmdach und Schindeldach in Phoenix
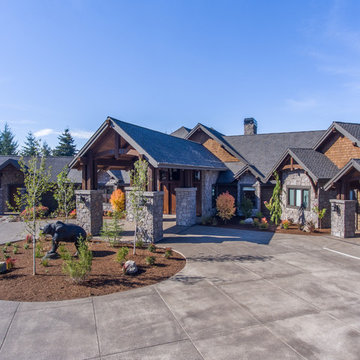
Geräumiges, Zweistöckiges Uriges Haus mit brauner Fassadenfarbe, Walmdach und Schindeldach in Portland
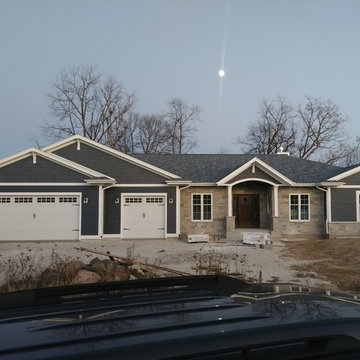
Mittelgroßes, Einstöckiges Rustikales Haus mit blauer Fassadenfarbe, Walmdach und Schindeldach in Milwaukee
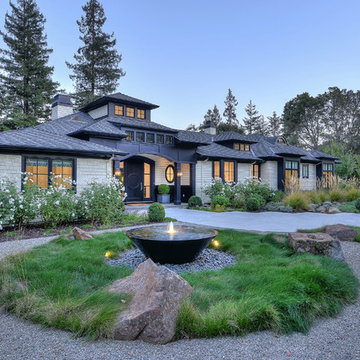
Zweistöckiges Klassisches Haus mit weißer Fassadenfarbe und Walmdach in San Francisco
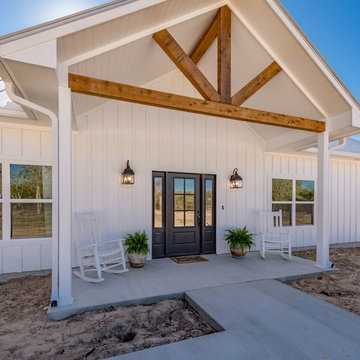
Mittelgroßes, Einstöckiges Landhaus Haus mit weißer Fassadenfarbe, Walmdach und Blechdach in Austin
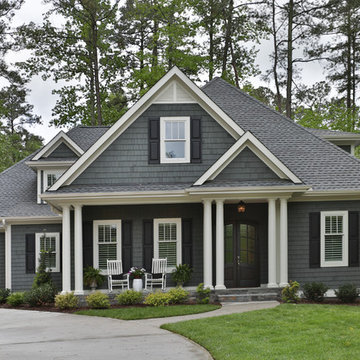
Zweistöckiges, Großes Klassisches Haus mit grauer Fassadenfarbe, Walmdach und Schindeldach in Raleigh
Holzfassade Häuser mit Walmdach Ideen und Design
1
