Häuser mit Lehmfassade Ideen und Design
Suche verfeinern:
Budget
Sortieren nach:Heute beliebt
61 – 80 von 1.312 Fotos
1 von 2
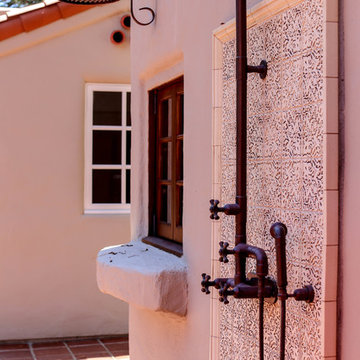
Exposed exterior shower system in Rustic Copper fitted atop spanish relief tiles.
Großes, Einstöckiges Mediterranes Haus mit Lehmfassade in San Diego
Großes, Einstöckiges Mediterranes Haus mit Lehmfassade in San Diego
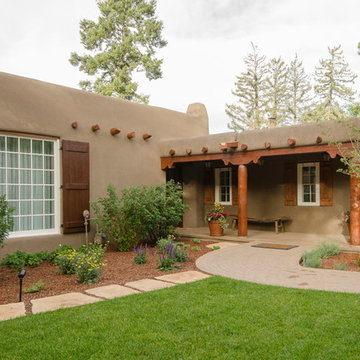
Großes, Einstöckiges Mediterranes Haus mit Lehmfassade, beiger Fassadenfarbe und Flachdach in Albuquerque
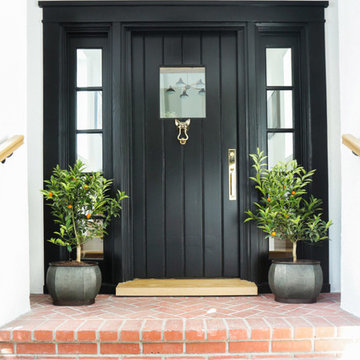
photo cred: tessa neustadt
Großes, Einstöckiges Maritimes Haus mit Lehmfassade und weißer Fassadenfarbe in Los Angeles
Großes, Einstöckiges Maritimes Haus mit Lehmfassade und weißer Fassadenfarbe in Los Angeles
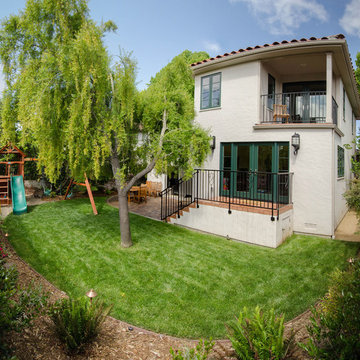
Two-story addition with new kitchen and master bedroom suite.
Heidi Sledge, Photographer
Mittelgroßes, Zweistöckiges Mediterranes Haus mit Lehmfassade, beiger Fassadenfarbe und Flachdach in San Francisco
Mittelgroßes, Zweistöckiges Mediterranes Haus mit Lehmfassade, beiger Fassadenfarbe und Flachdach in San Francisco
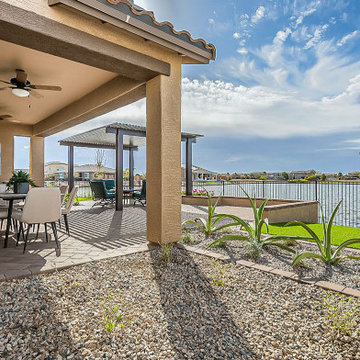
Einstöckiges Modernes Einfamilienhaus mit Lehmfassade, beiger Fassadenfarbe, Walmdach, Ziegeldach und braunem Dach in Phoenix
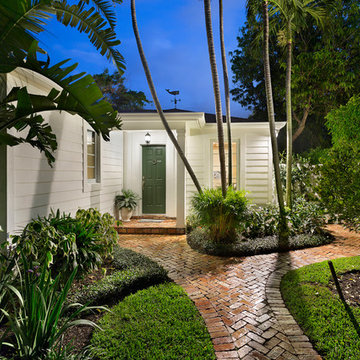
Front Exterior
Einstöckiges, Mittelgroßes Klassisches Einfamilienhaus mit beiger Fassadenfarbe, Walmdach, Misch-Dachdeckung und Lehmfassade in Sonstige
Einstöckiges, Mittelgroßes Klassisches Einfamilienhaus mit beiger Fassadenfarbe, Walmdach, Misch-Dachdeckung und Lehmfassade in Sonstige
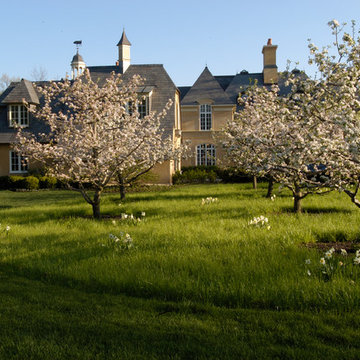
Linda Oyama Bryan
Geräumiges, Dreistöckiges Klassisches Einfamilienhaus mit Lehmfassade, gelber Fassadenfarbe, Satteldach und Ziegeldach in Chicago
Geräumiges, Dreistöckiges Klassisches Einfamilienhaus mit Lehmfassade, gelber Fassadenfarbe, Satteldach und Ziegeldach in Chicago
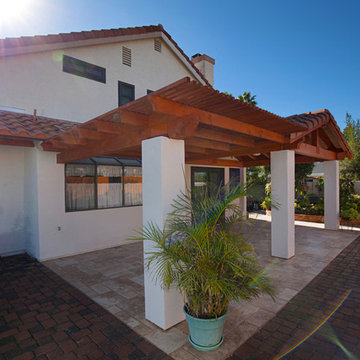
Classic Home Improvements built this tile roof patio cover to extend the patio and outdoor living space. Adding an outdoor fan and new tile, these homeowners are able to fully enjoy the outdoors protected from the sun and in comfort. Photos by Preview First.
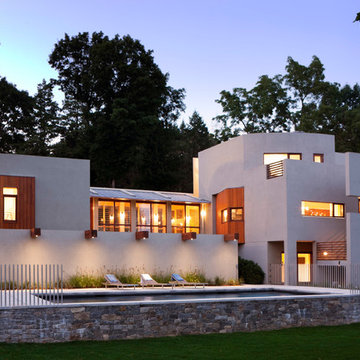
Pool Area, Pool Fencing, Stone Wall, Outdoor Lighting
Geräumiges, Dreistöckiges Modernes Einfamilienhaus mit Lehmfassade, weißer Fassadenfarbe und Flachdach in New York
Geräumiges, Dreistöckiges Modernes Einfamilienhaus mit Lehmfassade, weißer Fassadenfarbe und Flachdach in New York
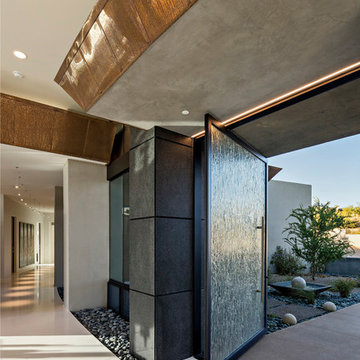
Großes, Einstöckiges Modernes Haus mit Lehmfassade, beiger Fassadenfarbe und Flachdach in Phoenix
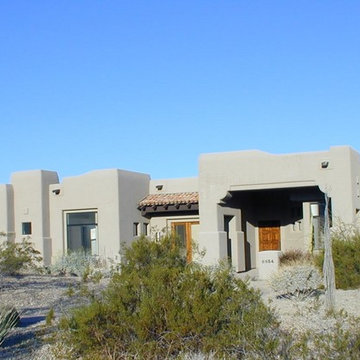
Mittelgroßes, Einstöckiges Mediterranes Haus mit Lehmfassade, beiger Fassadenfarbe und Flachdach in Phoenix
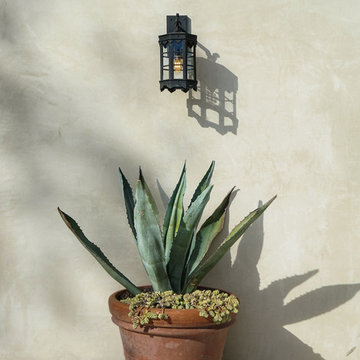
Photo by Kim Reierson
Großes, Zweistöckiges Mediterranes Haus mit Lehmfassade, weißer Fassadenfarbe und Satteldach in Santa Barbara
Großes, Zweistöckiges Mediterranes Haus mit Lehmfassade, weißer Fassadenfarbe und Satteldach in Santa Barbara
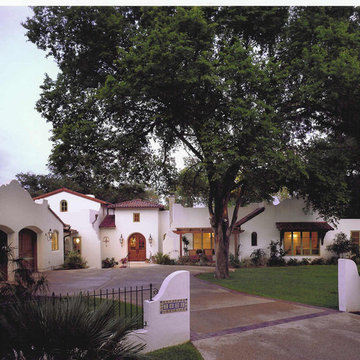
Spacious residential project by Ryan Street and Associates. Home features exterior lighting by Bevolo. Photo by Ryan Street & Associates
Geräumiges, Einstöckiges Mediterranes Haus mit Lehmfassade, weißer Fassadenfarbe und Walmdach in New Orleans
Geräumiges, Einstöckiges Mediterranes Haus mit Lehmfassade, weißer Fassadenfarbe und Walmdach in New Orleans
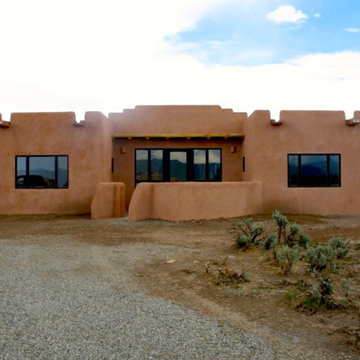
This 2400 sq. ft. home rests at the very beginning of the high mesa just outside of Taos. To the east, the Taos valley is green and verdant fed by rivers and streams that run down from the mountains, and to the west the high sagebrush mesa stretches off to the distant Brazos range.
The house is sited to capture the high mountains to the northeast through the floor to ceiling height corner window off the kitchen/dining room.The main feature of this house is the central Atrium which is an 18 foot adobe octagon topped with a skylight to form an indoor courtyard complete with a fountain. Off of this central space are two offset squares, one to the east and one to the west. The bedrooms and mechanical room are on the west side and the kitchen, dining, living room and an office are on the east side.
The house is a straw bale/adobe hybrid, has custom hand dyed plaster throughout with Talavera Tile in the public spaces and Saltillo Tile in the bedrooms. There is a large kiva fireplace in the living room, and a smaller one occupies a corner in the Master Bedroom. The Master Bathroom is finished in white marble tile. The separate garage is connected to the house with a triangular, arched breezeway with a copper ceiling.
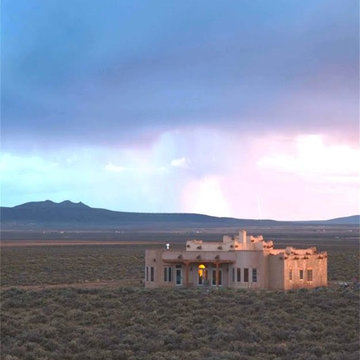
Mittelgroßes, Einstöckiges Mediterranes Haus mit Lehmfassade, beiger Fassadenfarbe und Flachdach in Albuquerque
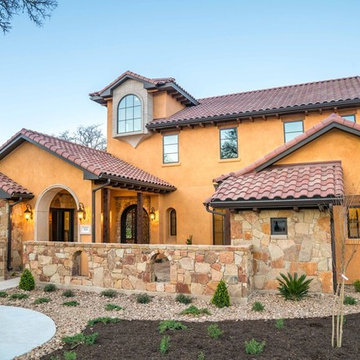
Großes, Zweistöckiges Mediterranes Einfamilienhaus mit Lehmfassade, beiger Fassadenfarbe, Walmdach und Ziegeldach in Austin
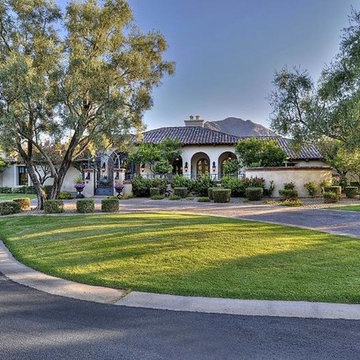
Großes, Zweistöckiges Mediterranes Haus mit Lehmfassade, beiger Fassadenfarbe und Halbwalmdach in Phoenix
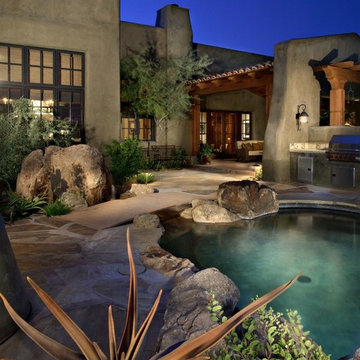
The rear courtyard with its outdoor kitchen invites a calming feel with its natural landscaping, and a bridge uniting a secluded sitting area.
Mediterranes Haus mit Lehmfassade und brauner Fassadenfarbe in Phoenix
Mediterranes Haus mit Lehmfassade und brauner Fassadenfarbe in Phoenix
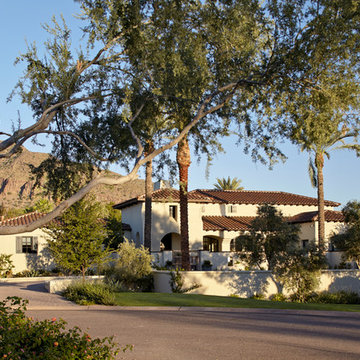
Großes, Zweistöckiges Mediterranes Haus mit Lehmfassade, beiger Fassadenfarbe und Walmdach in Phoenix
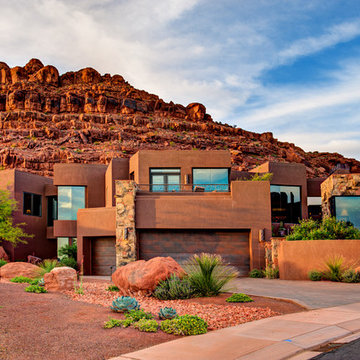
Zweistöckiges Mediterranes Haus mit Lehmfassade, roter Fassadenfarbe und Flachdach in Salt Lake City
Häuser mit Lehmfassade Ideen und Design
4