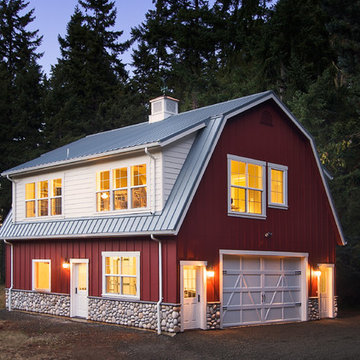Häuser mit Mansardendach Ideen und Design
Suche verfeinern:
Budget
Sortieren nach:Heute beliebt
141 – 160 von 5.809 Fotos
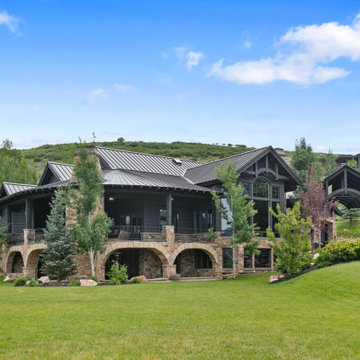
This house is located on 3.2 Acres. Six bedrooms seven bathroom with luxurious outdoor living areas.
Geräumiges, Dreistöckiges Modernes Haus mit brauner Fassadenfarbe, Mansardendach, Blechdach, braunem Dach und Verschalung in Salt Lake City
Geräumiges, Dreistöckiges Modernes Haus mit brauner Fassadenfarbe, Mansardendach, Blechdach, braunem Dach und Verschalung in Salt Lake City
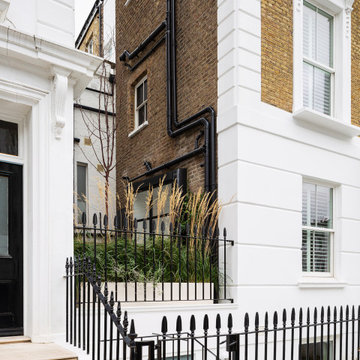
complete renovation for a Victorian house in Notting Hill, London W11
Großes, Vierstöckiges Klassisches Reihenhaus mit Backsteinfassade, Mansardendach, Ziegeldach und schwarzem Dach in London
Großes, Vierstöckiges Klassisches Reihenhaus mit Backsteinfassade, Mansardendach, Ziegeldach und schwarzem Dach in London
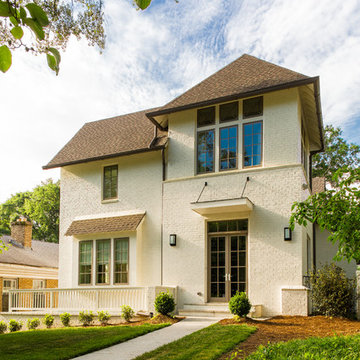
On this site, an existing house was torn down and replaced with a beautiful new wood-framed brick house to take full advantage of a corner lot located in a walkable, 1920’s Atlanta neighborhood. The new residence has four bedrooms and four baths in the main house with an additional flexible bedroom space over the garage. The tower element of the design features an entry with the master bedroom above. The idea of the tower was to catch a glimpse of a nearby park and architecturally address the corner lot. Integrity® Casement, Awning and Double Hung Windows were the preferred choice—the windows’ design and style were historically correct and provided the energy efficiency, sustainability and low-maintenance the architect required.
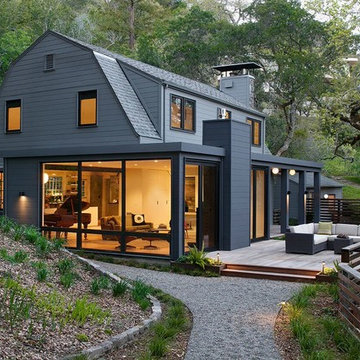
Großes, Zweistöckiges Modernes Haus mit Vinylfassade, grauer Fassadenfarbe und Mansardendach in San Francisco
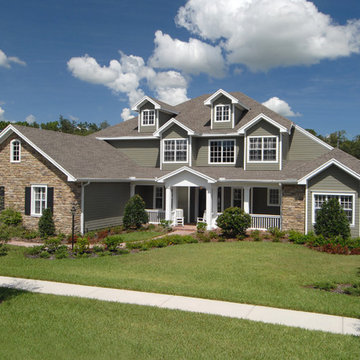
Großes, Zweistöckiges Klassisches Einfamilienhaus mit Mix-Fassade, grüner Fassadenfarbe, Mansardendach und Schindeldach in Tampa
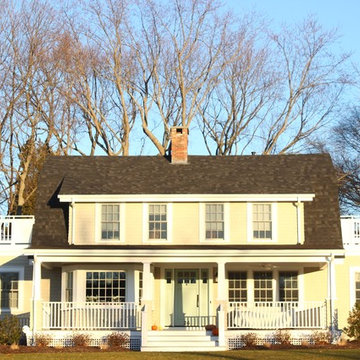
Großes, Zweistöckiges Country Haus mit beiger Fassadenfarbe, Mansardendach und Schindeldach in Providence
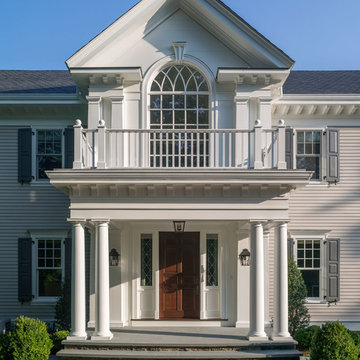
Geräumige, Dreistöckige Klassische Holzfassade Haus mit beiger Fassadenfarbe und Mansardendach in Boston
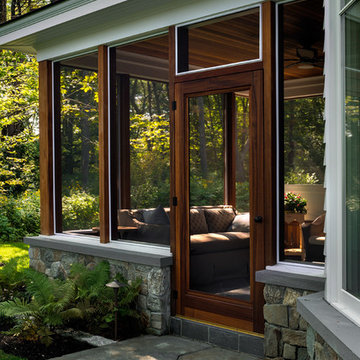
TMS Architects
Großes, Zweistöckiges Maritimes Haus mit grauer Fassadenfarbe, Mansardendach und Schindeldach in Boston
Großes, Zweistöckiges Maritimes Haus mit grauer Fassadenfarbe, Mansardendach und Schindeldach in Boston
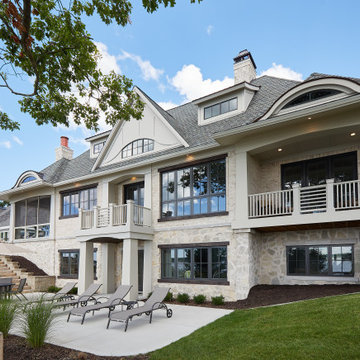
Großes, Einstöckiges Einfamilienhaus mit Mix-Fassade, beiger Fassadenfarbe, Mansardendach, Schindeldach und grauem Dach in Grand Rapids
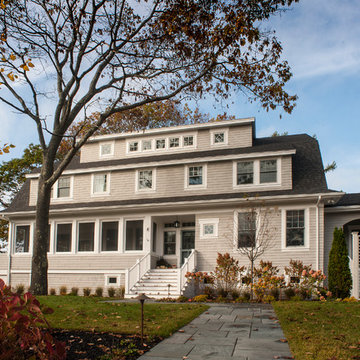
Jose Leiva
Großes, Dreistöckiges Maritimes Haus mit grauer Fassadenfarbe, Mansardendach und Schindeldach in Portland Maine
Großes, Dreistöckiges Maritimes Haus mit grauer Fassadenfarbe, Mansardendach und Schindeldach in Portland Maine
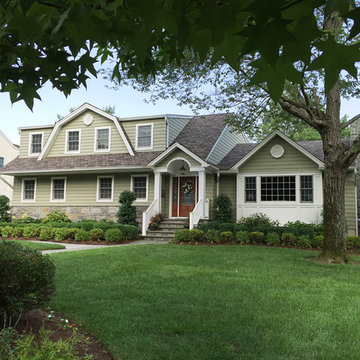
Mittelgroßes, Zweistöckiges Klassisches Einfamilienhaus mit Mix-Fassade, grüner Fassadenfarbe, Mansardendach und Schindeldach in New York
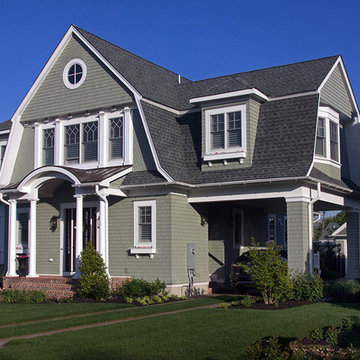
New Gambrel style home in Cape May, NJ
Mittelgroßes, Zweistöckiges Klassisches Einfamilienhaus mit Vinylfassade, grüner Fassadenfarbe, Mansardendach und Schindeldach in Philadelphia
Mittelgroßes, Zweistöckiges Klassisches Einfamilienhaus mit Vinylfassade, grüner Fassadenfarbe, Mansardendach und Schindeldach in Philadelphia
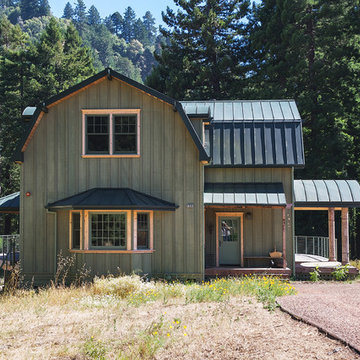
Zweistöckige Country Holzfassade Haus mit grüner Fassadenfarbe und Mansardendach in San Francisco
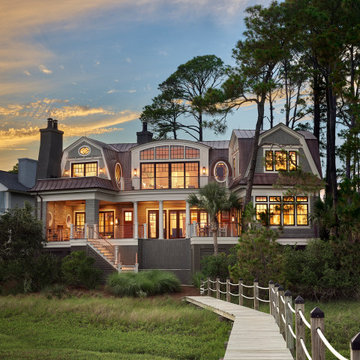
The windows capturing the views are highlighted in this dusk photo.
Mittelgroßes, Zweistöckiges Klassisches Haus mit grüner Fassadenfarbe, Mansardendach, Blechdach und Schindeln in Charleston
Mittelgroßes, Zweistöckiges Klassisches Haus mit grüner Fassadenfarbe, Mansardendach, Blechdach und Schindeln in Charleston

This tropical modern coastal Tiny Home is built on a trailer and is 8x24x14 feet. The blue exterior paint color is called cabana blue. The large circular window is quite the statement focal point for this how adding a ton of curb appeal. The round window is actually two round half-moon windows stuck together to form a circle. There is an indoor bar between the two windows to make the space more interactive and useful- important in a tiny home. There is also another interactive pass-through bar window on the deck leading to the kitchen making it essentially a wet bar. This window is mirrored with a second on the other side of the kitchen and the are actually repurposed french doors turned sideways. Even the front door is glass allowing for the maximum amount of light to brighten up this tiny home and make it feel spacious and open. This tiny home features a unique architectural design with curved ceiling beams and roofing, high vaulted ceilings, a tiled in shower with a skylight that points out over the tongue of the trailer saving space in the bathroom, and of course, the large bump-out circle window and awning window that provides dining spaces.
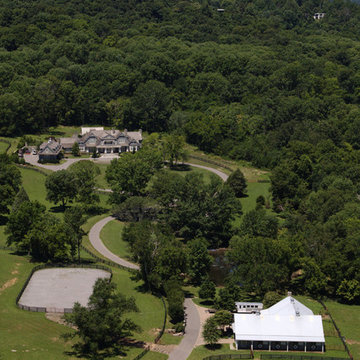
Aerial view of estate
Geräumiges, Zweistöckiges Landhausstil Haus mit Mix-Fassade, grauer Fassadenfarbe und Mansardendach in Nashville
Geräumiges, Zweistöckiges Landhausstil Haus mit Mix-Fassade, grauer Fassadenfarbe und Mansardendach in Nashville
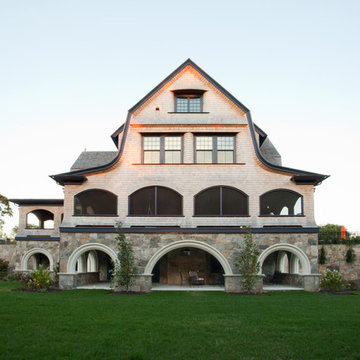
Side View - Stephen Sullivan Inc.
Geräumiges, Dreistöckiges Landhausstil Haus mit beiger Fassadenfarbe, Mansardendach und Schindeldach in Providence
Geräumiges, Dreistöckiges Landhausstil Haus mit beiger Fassadenfarbe, Mansardendach und Schindeldach in Providence
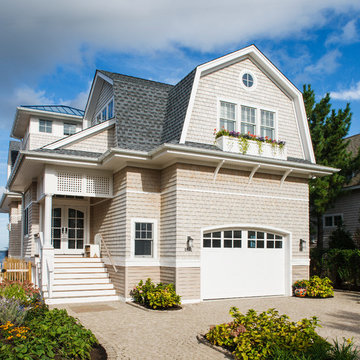
John Martinelli
Mittelgroße, Zweistöckige Maritime Holzfassade Haus mit Mansardendach in New York
Mittelgroße, Zweistöckige Maritime Holzfassade Haus mit Mansardendach in New York
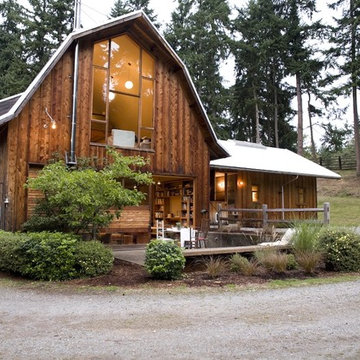
Mittelgroßes, Zweistöckiges Uriges Haus mit Mansardendach, brauner Fassadenfarbe und Blechdach in Seattle
Häuser mit Mansardendach Ideen und Design
8
