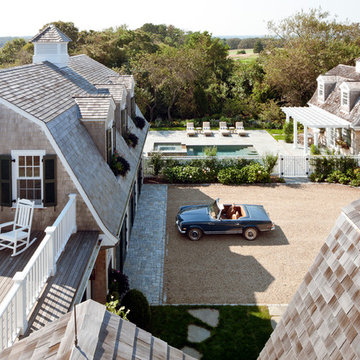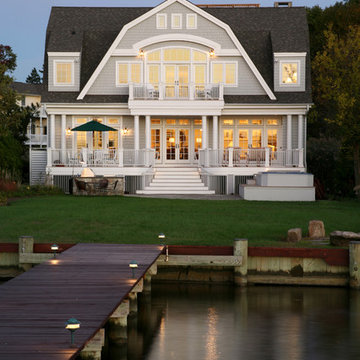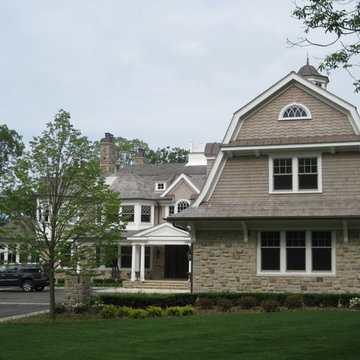Häuser mit Mansardendach Ideen und Design
Suche verfeinern:
Budget
Sortieren nach:Heute beliebt
121 – 140 von 5.810 Fotos
1 von 3
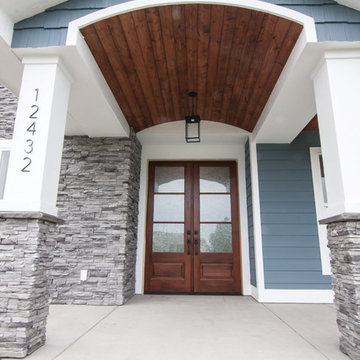
Becky Pospical
Großes, Zweistöckiges Uriges Einfamilienhaus mit Mix-Fassade, blauer Fassadenfarbe, Mansardendach und Misch-Dachdeckung in Sonstige
Großes, Zweistöckiges Uriges Einfamilienhaus mit Mix-Fassade, blauer Fassadenfarbe, Mansardendach und Misch-Dachdeckung in Sonstige
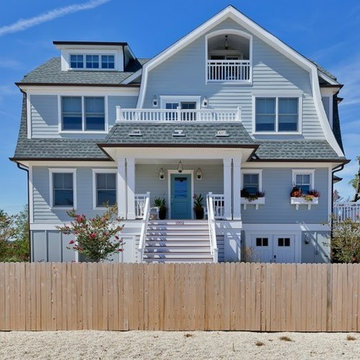
Große, Dreistöckige Maritime Holzfassade Haus mit blauer Fassadenfarbe und Mansardendach in New York
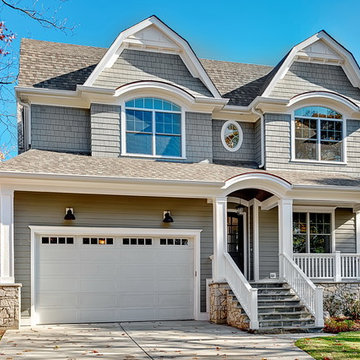
Mittelgroßes, Zweistöckiges Uriges Haus mit grauer Fassadenfarbe, Mansardendach und Schindeldach in Chicago
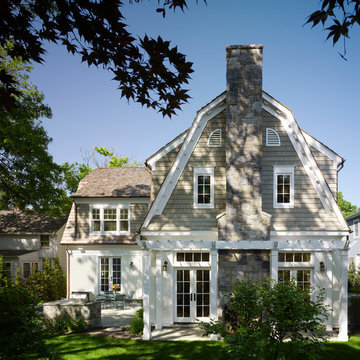
This project is a new 5,900 sf. primary residence for a couple with three children. The site is slightly elevated above the residential street and enjoys winter views of the Potomac River.
The family’s requirements included five bedrooms, five full baths, a powder room, family room, dining room, eat-in kitchen, walk-in pantry, mudroom, lower level recreation room, exercise room, media room and numerous storage spaces. Also included was the request for an outdoor terrace and adequate outdoor storage, including provision for the storage of bikes and kayaks. The family needed a home that would have two entrances, the primary entrance, and a mudroom entry that would provide generous storage spaces for the family’s active lifestyle. Due to the small lot size, the challenge was to accommodate the family’s requirements, while remaining sympathetic to the scale of neighboring homes.
The residence employs a “T” shaped plan to aid in minimizing the massing visible from the street, while organizing interior spaces around a private outdoor terrace space accessible from the living and dining spaces. A generous front porch and a gambrel roof diminish the home’s scale, providing a welcoming view along the street front. A path along the right side of the residence leads to the family entrance and a small outbuilding that provides ready access to the bikes and kayaks while shielding the rear terrace from view of neighboring homes.
The two entrances join a central stair hall that leads to the eat-in kitchen overlooking the great room. Window seats and a custom built banquette provide gathering spaces, while the French doors connect the great room to the terrace where the arbor transitions to the garden. A first floor guest suite, separate from the family areas of the home, affords privacy for both guests and hosts alike. The second floor Master Suite enjoys views of the Potomac River through a second floor arched balcony visible from the front.
The exterior is composed of a board and batten first floor with a cedar shingled second floor and gambrel roof. These two contrasting materials and the inclusion of a partially recessed front porch contribute to the perceived diminution of the home’s scale relative to its smaller neighbors. The overall intention was to create a close fit between the residence and the neighboring context, both built and natural.
Builder: E.H. Johnstone Builders
Anice Hoachlander Photography
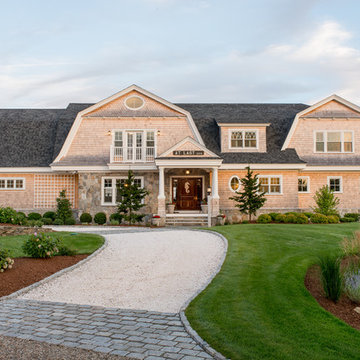
Zweistöckiges, Großes Maritimes Haus mit Mansardendach, beiger Fassadenfarbe und Schindeldach in Boston
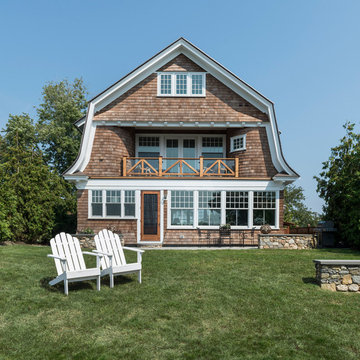
Photography: Nat Rea
Klassische Holzfassade Haus mit brauner Fassadenfarbe und Mansardendach in Providence
Klassische Holzfassade Haus mit brauner Fassadenfarbe und Mansardendach in Providence
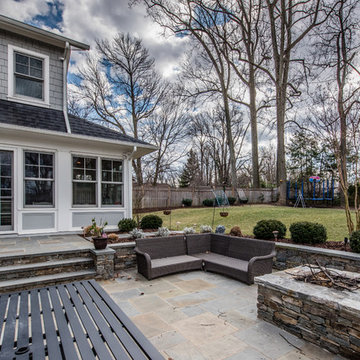
We were hired to build this house after the homeowner was having some trouble finding the right contractor. With a great team and a great relationship with the homeowner we built this gem in the Washington, DC area.
Finecraft Contractors, Inc.
Soleimani Photography

Cape Cod white cedar shingle beach home with white trim, emerald green shutters and a Gambler white cedar shake roof, 2 dormers, a copula with a whale on the top, a white picket fence and a pergola.
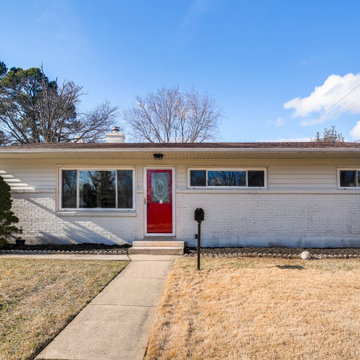
Großes, Einstöckiges Klassisches Einfamilienhaus mit weißer Fassadenfarbe, braunem Dach, Backsteinfassade, Mansardendach und Schindeldach in Baltimore
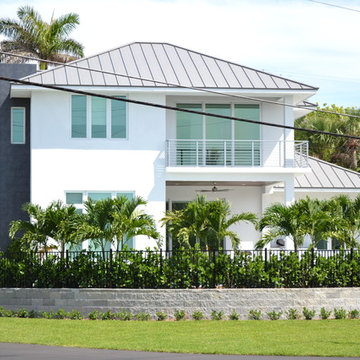
Großes, Zweistöckiges Modernes Einfamilienhaus mit Lehmfassade, weißer Fassadenfarbe, Mansardendach und Blechdach in Miami
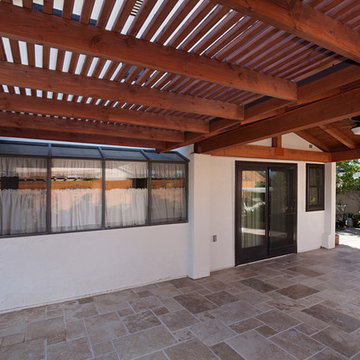
This Oceanside porch was extended by installing this large patio cover. The entrance to the backyard starts with a gable roof patio cover with tile, as you walk further into the backyard leads to an attached partial shade pergola. Photos by Preview First.
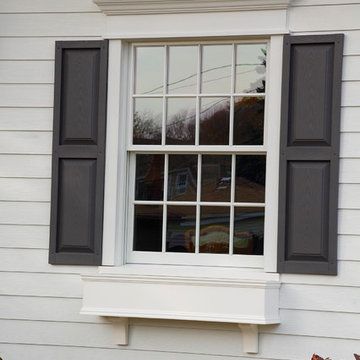
Chicago, IL Exterior Siding Remodel. This Chicago, IL Dutch Colonial Style Home was remodeled by Siding & Windows Group with James HardiePlank Select Cedarmill Lap Siding and HardieTrim Smooth Boards in ColorPlus Technology Color Arctic White plus Hardie Soffit. Also re-did Arched Front Entry, installed Vinyl Fypon Shutters in Black with crossheads, top and bottom frieze boards.
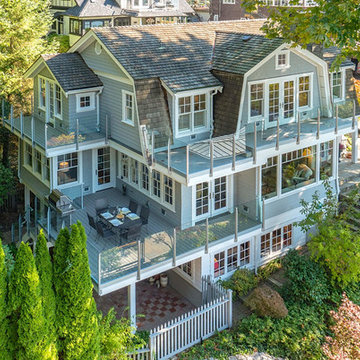
cedar shake siding with azek window and door moldings, shingled gambrel roof, paver patio integrated into a blue stone walk / patio area, fiberglass balconies with glass railings. composite deck with glass railings. www.gambrick.com
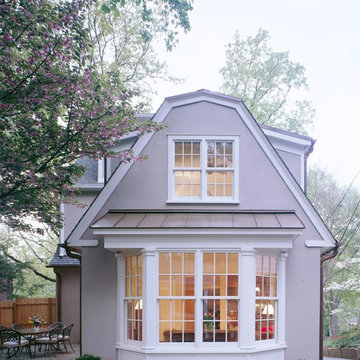
Mittelgroßes, Zweistöckiges Klassisches Einfamilienhaus mit Putzfassade, grauer Fassadenfarbe, Mansardendach und Schindeldach in Washington, D.C.
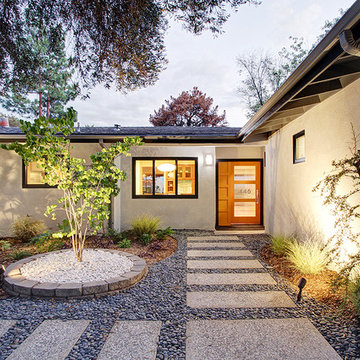
Einstöckiges Mid-Century Haus mit Putzfassade, weißer Fassadenfarbe und Mansardendach in Los Angeles
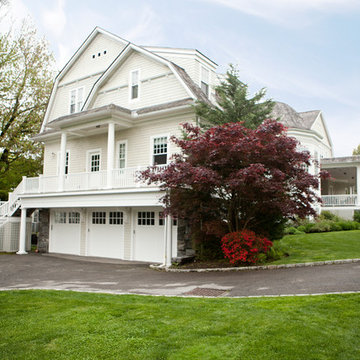
Großes, Dreistöckiges Klassisches Haus mit weißer Fassadenfarbe, Mansardendach und Schindeldach in New York
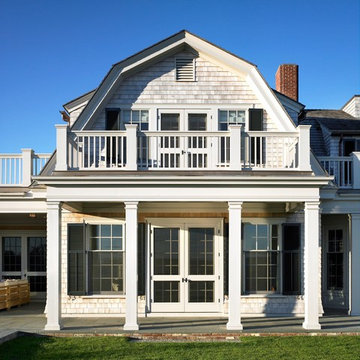
Greg Premru
Große, Zweistöckige Klassische Holzfassade Haus mit Mansardendach in Boston
Große, Zweistöckige Klassische Holzfassade Haus mit Mansardendach in Boston
Häuser mit Mansardendach Ideen und Design
7
