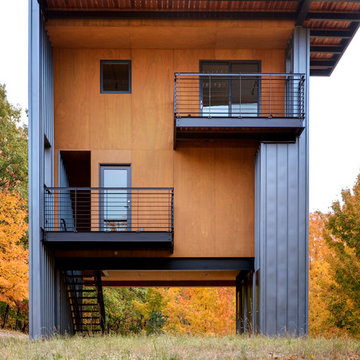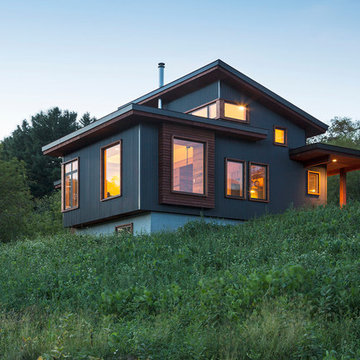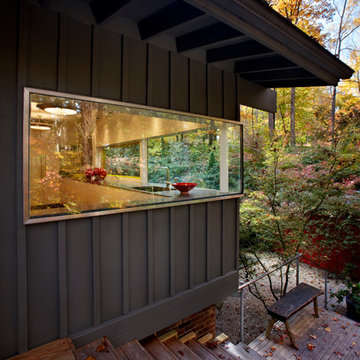Häuser mit Metallfassade Ideen und Design
Suche verfeinern:
Budget
Sortieren nach:Heute beliebt
21 – 40 von 10.665 Fotos
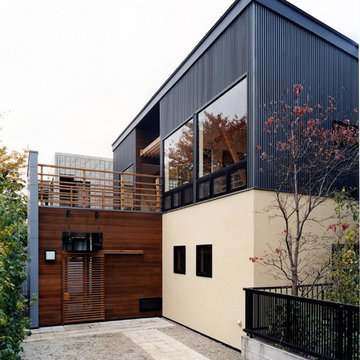
Zweistöckiges Modernes Einfamilienhaus mit Metallfassade, schwarzer Fassadenfarbe und Pultdach in Tokio
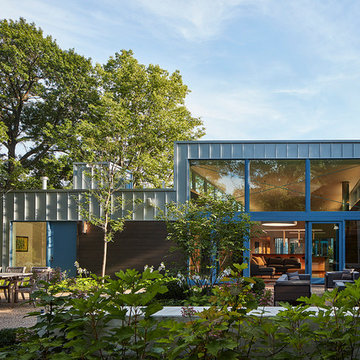
Rear elevation of home. Tom Harris Photography
Großes, Einstöckiges Modernes Haus mit Metallfassade, grauer Fassadenfarbe und Flachdach in Chicago
Großes, Einstöckiges Modernes Haus mit Metallfassade, grauer Fassadenfarbe und Flachdach in Chicago

RVP Photography
Kleines, Einstöckiges Modernes Haus mit Metallfassade, schwarzer Fassadenfarbe und Pultdach in Cincinnati
Kleines, Einstöckiges Modernes Haus mit Metallfassade, schwarzer Fassadenfarbe und Pultdach in Cincinnati
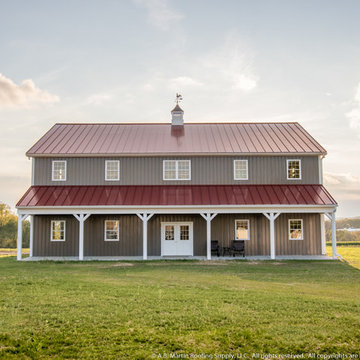
A beautiful storage shed with plenty of room for the classic cars and tractors. Featuring a Colonial Red ABSeam Roof with Charcoal ABM Panel Sides and Bright White Trim.
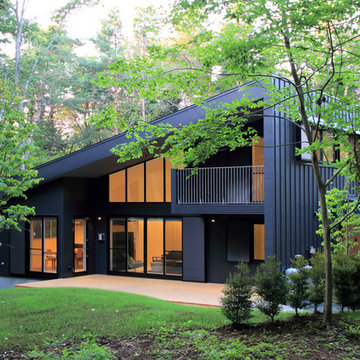
富士の北麓に広がるカラマツ林に位置する傾斜地に建つ別荘です。外壁、屋根は耐侯性の高いガルバリウム鋼板の竪はぜ葺きとしています。
Mittelgroßes, Zweistöckiges Modernes Einfamilienhaus mit Metallfassade, grauer Fassadenfarbe, Pultdach und Blechdach in Sonstige
Mittelgroßes, Zweistöckiges Modernes Einfamilienhaus mit Metallfassade, grauer Fassadenfarbe, Pultdach und Blechdach in Sonstige
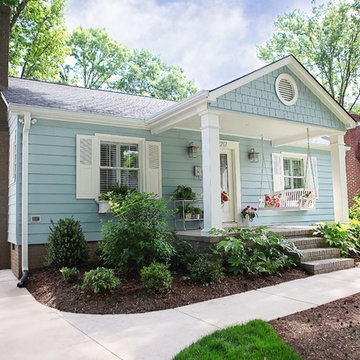
Oasis Photography
Mittelgroßes, Einstöckiges Rustikales Haus mit Metallfassade und blauer Fassadenfarbe in Charlotte
Mittelgroßes, Einstöckiges Rustikales Haus mit Metallfassade und blauer Fassadenfarbe in Charlotte

Architect: Michelle Penn, AIA This barn home is modeled after an existing Nebraska barn in Lancaster County. Heating is by passive solar design, supplemented by a geothermal radiant floor system. Cooling uses a whole house fan and a passive air flow system. The passive system is created with the cupola, windows, transoms and passive venting for cooling, rather than a forced air system. Because fresh water is not available from a well nor county water, water will be provided by rainwater harvesting. The water will be collected from a gutter system, go into a series of nine holding tanks and then go through a water filtration system to provide drinking water for the home. A greywater system will then recycle water from the sinks and showers to be reused in the toilets. Low-flow fixtures will be used throughout the home to conserve water.
Photo Credits: Jackson Studios

Type-Variant is an award winning home from multi-award winning Minneapolis architect Vincent James, built by Yerigan Construction around 1996. The popular assumption is that it is a shipping container home, but it is actually wood-framed, copper clad volumes, all varying in size, proportion, and natural light. This house includes interior and exterior stairs, ramps, and bridges for travel throughout.
Check out its book on Amazon: Type/Variant House: Vincent James

Photography by John Gibbons
This project is designed as a family retreat for a client that has been visiting the southern Colorado area for decades. The cabin consists of two bedrooms and two bathrooms – with guest quarters accessed from exterior deck.
Project by Studio H:T principal in charge Brad Tomecek (now with Tomecek Studio Architecture). The project is assembled with the structural and weather tight use of shipping containers. The cabin uses one 40’ container and six 20′ containers. The ends will be structurally reinforced and enclosed with additional site built walls and custom fitted high-performance glazing assemblies.
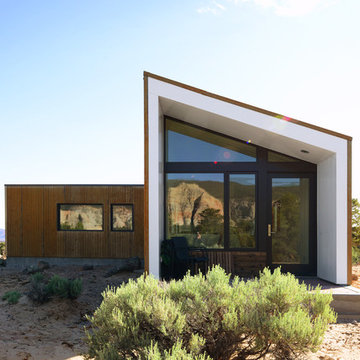
Modern Desert Home | Guest House | Imbue Design
Kleines, Einstöckiges Modernes Containerhaus mit Metallfassade, weißer Fassadenfarbe und Pultdach in Salt Lake City
Kleines, Einstöckiges Modernes Containerhaus mit Metallfassade, weißer Fassadenfarbe und Pultdach in Salt Lake City

Stephen Ironside
Zweistöckiges, Großes Rustikales Einfamilienhaus mit grauer Fassadenfarbe, Pultdach, Metallfassade und Blechdach in Birmingham
Zweistöckiges, Großes Rustikales Einfamilienhaus mit grauer Fassadenfarbe, Pultdach, Metallfassade und Blechdach in Birmingham
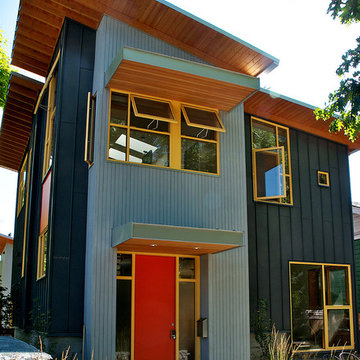
Part urban cabin, part neighbourhood intervention, the 1,600-square-foot house and its younger sibling, a 400-square-foot laneway home, read like residential installation art. Featuring Slate-Grey pre painted steel standing seam wall panels by Ace Copper
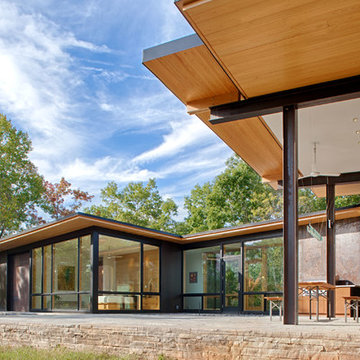
This modern lake house is located in the foothills of the Blue Ridge Mountains. The residence overlooks a mountain lake with expansive mountain views beyond. The design ties the home to its surroundings and enhances the ability to experience both home and nature together. The entry level serves as the primary living space and is situated into three groupings; the Great Room, the Guest Suite and the Master Suite. A glass connector links the Master Suite, providing privacy and the opportunity for terrace and garden areas.
Won a 2013 AIANC Design Award. Featured in the Austrian magazine, More Than Design. Featured in Carolina Home and Garden, Summer 2015.

CAST architecture
Einstöckiges, Kleines Modernes Haus mit Metallfassade, brauner Fassadenfarbe und Pultdach in Seattle
Einstöckiges, Kleines Modernes Haus mit Metallfassade, brauner Fassadenfarbe und Pultdach in Seattle
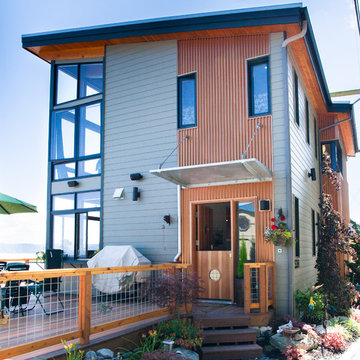
Location: Camano Island, WA
Photography: Matt Wright
Mittelgroßes, Zweistöckiges Modernes Einfamilienhaus mit Metallfassade und bunter Fassadenfarbe in Seattle
Mittelgroßes, Zweistöckiges Modernes Einfamilienhaus mit Metallfassade und bunter Fassadenfarbe in Seattle
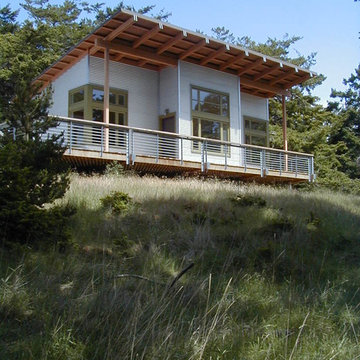
The guest cottage includes a shared bath and storage area with bunk rooms on each side.
photo: Adams Mohler Ghillino
Modernes Haus mit Metallfassade und Pultdach in Seattle
Modernes Haus mit Metallfassade und Pultdach in Seattle
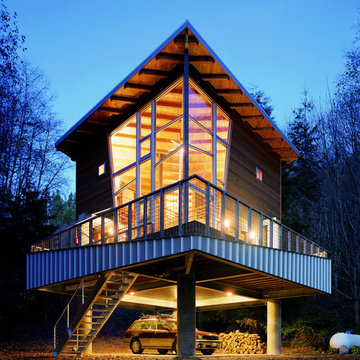
Exterior view from the view side, showing the space, windows, and even the deck railing all opening on the diagonal toward the view. The elevated structure provides covered parking underneath, and the building itself is accessed by a retractable stair, raised for security when the cabin is unoccupied.
photo by Michael Moore
Häuser mit Metallfassade Ideen und Design
2
