Häuser mit Metallfassade und Glasfassade Ideen und Design
Suche verfeinern:
Budget
Sortieren nach:Heute beliebt
1 – 20 von 12.580 Fotos

Großes, Zweistöckiges Modernes Containerhaus mit Metallfassade, schwarzer Fassadenfarbe, Satteldach, Blechdach, schwarzem Dach und Verschalung in Sonstige

Two Story Ultra Modern House style designed by OSCAR E FLORES DESIGN STUDIO
Großes, Zweistöckiges Modernes Einfamilienhaus mit Metallfassade, weißer Fassadenfarbe und Flachdach in Sonstige
Großes, Zweistöckiges Modernes Einfamilienhaus mit Metallfassade, weißer Fassadenfarbe und Flachdach in Sonstige

Beautifully balanced and serene desert landscaped modern build with standing seam metal roofing and seamless solar panel array. The simplistic and stylish property boasts huge energy savings with the high production solar array.
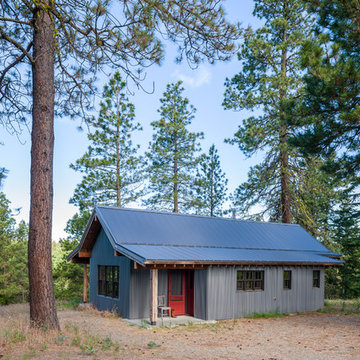
Photo by John Granen.
Einstöckiges Rustikales Einfamilienhaus mit Metallfassade, grauer Fassadenfarbe, Satteldach und Blechdach in Sonstige
Einstöckiges Rustikales Einfamilienhaus mit Metallfassade, grauer Fassadenfarbe, Satteldach und Blechdach in Sonstige

Joe Fletcher
Mittelgroßes, Zweistöckiges Modernes Einfamilienhaus mit Metallfassade, schwarzer Fassadenfarbe, Flachdach und Blechdach in San Francisco
Mittelgroßes, Zweistöckiges Modernes Einfamilienhaus mit Metallfassade, schwarzer Fassadenfarbe, Flachdach und Blechdach in San Francisco

This 1,000 square foot backyard residence was designed to comply with the requirements of Seattle’s Detached Accessory Dwelling Unit (DADU) program, and can be permitted on most residential properties as a secondary residence, office or rental unit. The overall form is reminiscent of a traditional gable roofed house allowing the DADU to fit in well in suburban neighborhoods, while the specific design, material expression and openness are decidedly more modern.
Designed with flexibility in mind, a lofted space upstairs overlooks the double height main living space below and both have ample access to natural daylight and views provided by the large glazed wall and skylights above. The main living space enjoys an open kitchen, and a large linear gas fireplace and opens onto a private patio/ entry area with large double sliding patio doors. The standing seam corten steel roofing and siding as well as the brick chimney were selected for maximum durability and for their natural beauty and low-maintenance characteristics. The gabled roof comes pre-wired for photovoltaic panels, giving the option to make this DADU net-zero.

East Exterior Elevation - Welcome to Bridge House - Fennville, Michigan - Lake Michigan, Saugutuck, Michigan, Douglas Michigan - HAUS | Architecture For Modern Lifestyles

A simple iconic design that both meets Passive House requirements and provides a visually striking home for a young family. This house is an example of design and sustainability on a smaller scale.
The connection with the outdoor space is central to the design and integrated into the substantial wraparound structure that extends from the front to the back. The extensions provide shelter and invites flow into the backyard.
Emphasis is on the family spaces within the home. The combined kitchen, living and dining area is a welcoming space featuring cathedral ceilings and an abundance of light.

View of the deck with the open corner window of the living room.
Einstöckiges Einfamilienhaus mit Glasfassade, schwarzer Fassadenfarbe und Flachdach in Seattle
Einstöckiges Einfamilienhaus mit Glasfassade, schwarzer Fassadenfarbe und Flachdach in Seattle
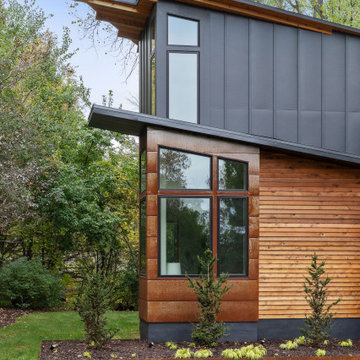
Zweistöckiges Rustikales Einfamilienhaus mit Metallfassade, blauer Fassadenfarbe, Pultdach und Blechdach in Minneapolis
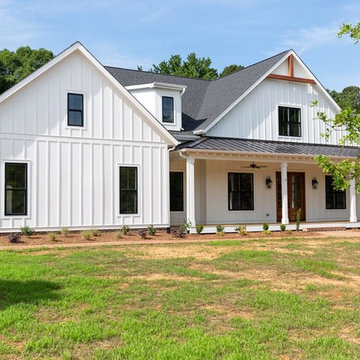
Großes, Zweistöckiges Landhaus Einfamilienhaus mit Metallfassade, weißer Fassadenfarbe, Satteldach und Schindeldach in Raleigh
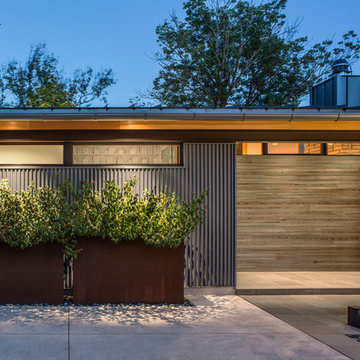
Mittelgroßes, Zweistöckiges Modernes Einfamilienhaus mit Metallfassade, blauer Fassadenfarbe, Flachdach und Blechdach in Sonstige
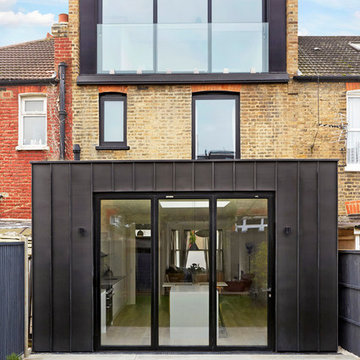
Mittelgroßes, Dreistöckiges Modernes Reihenhaus mit Metallfassade, beiger Fassadenfarbe und Flachdach in London
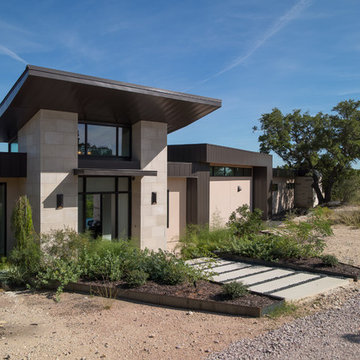
Großes, Einstöckiges Modernes Einfamilienhaus mit Metallfassade, schwarzer Fassadenfarbe, Flachdach und Blechdach in Austin

A weekend getaway / ski chalet for a young Boston family.
24ft. wide, sliding window-wall by Architectural Openings. Photos by Matt Delphenich
Kleines, Zweistöckiges Modernes Einfamilienhaus mit Metallfassade, brauner Fassadenfarbe, Pultdach und Blechdach in Boston
Kleines, Zweistöckiges Modernes Einfamilienhaus mit Metallfassade, brauner Fassadenfarbe, Pultdach und Blechdach in Boston
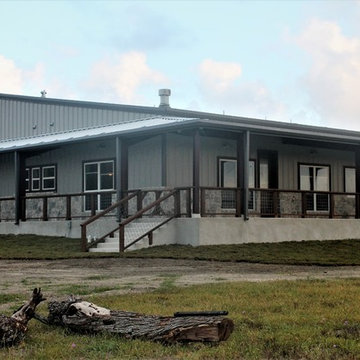
Barndominium built in Marion, TX by RJS Custom Homes LLC
Großes, Einstöckiges Landhausstil Einfamilienhaus mit Metallfassade, grauer Fassadenfarbe, Satteldach und Blechdach in Sonstige
Großes, Einstöckiges Landhausstil Einfamilienhaus mit Metallfassade, grauer Fassadenfarbe, Satteldach und Blechdach in Sonstige

Einstöckiges, Großes Modernes Einfamilienhaus mit Glasfassade, weißer Fassadenfarbe, Satteldach und Ziegeldach in Frankfurt am Main

Tim Bies
Kleines, Zweistöckiges Modernes Einfamilienhaus mit Metallfassade, roter Fassadenfarbe, Pultdach und Blechdach in Seattle
Kleines, Zweistöckiges Modernes Einfamilienhaus mit Metallfassade, roter Fassadenfarbe, Pultdach und Blechdach in Seattle

Rachel Rousseau
Kleines, Einstöckiges Modernes Haus mit Metallfassade, blauer Fassadenfarbe und Flachdach in Rennes
Kleines, Einstöckiges Modernes Haus mit Metallfassade, blauer Fassadenfarbe und Flachdach in Rennes
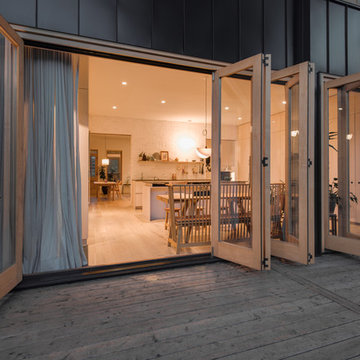
Arnaud Marthouret
Mittelgroßes, Zweistöckiges Modernes Haus mit Metallfassade, schwarzer Fassadenfarbe und Flachdach in Toronto
Mittelgroßes, Zweistöckiges Modernes Haus mit Metallfassade, schwarzer Fassadenfarbe und Flachdach in Toronto
Häuser mit Metallfassade und Glasfassade Ideen und Design
1