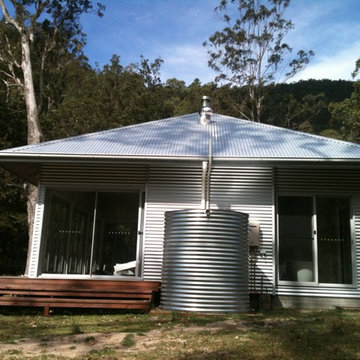Häuser mit Metallfassade und Walmdach Ideen und Design
Suche verfeinern:
Budget
Sortieren nach:Heute beliebt
1 – 20 von 259 Fotos
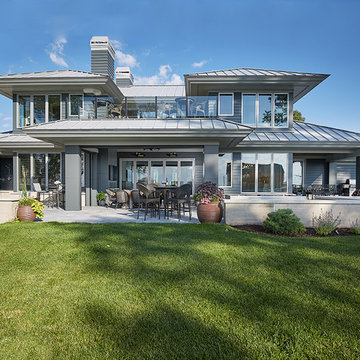
Featuring a classic H-shaped plan and minimalist details, the Winston was designed with the modern family in mind. This home carefully balances a sleek and uniform façade with more contemporary elements. This balance is noticed best when looking at the home on axis with the front or rear doors. Simple lap siding serve as a backdrop to the careful arrangement of windows and outdoor spaces. Stepping through a pair of natural wood entry doors gives way to sweeping vistas through the living and dining rooms. Anchoring the left side of the main level, and on axis with the living room, is a large white kitchen island and tiled range surround. To the right, and behind the living rooms sleek fireplace, is a vertical corridor that grants access to the upper level bedrooms, main level master suite, and lower level spaces. Serving as backdrop to this vertical corridor is a floor to ceiling glass display room for a sizeable wine collection. Set three steps down from the living room and through an articulating glass wall, the screened porch is enclosed by a retractable screen system that allows the room to be heated during cold nights. In all rooms, preferential treatment is given to maximize exposure to the rear yard, making this a perfect lakefront home.
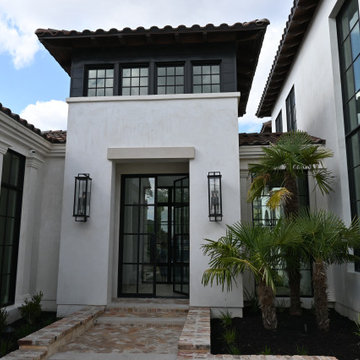
Großes, Zweistöckiges Modernes Einfamilienhaus mit Metallfassade, weißer Fassadenfarbe, Walmdach, Ziegeldach und rotem Dach in Austin
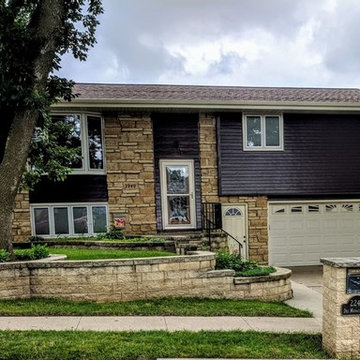
Embassy Construction, LLC
Front view of home with new metal siding installed.
Mittelgroßes Retro Einfamilienhaus mit Metallfassade, bunter Fassadenfarbe, Walmdach und Schindeldach in Cedar Rapids
Mittelgroßes Retro Einfamilienhaus mit Metallfassade, bunter Fassadenfarbe, Walmdach und Schindeldach in Cedar Rapids
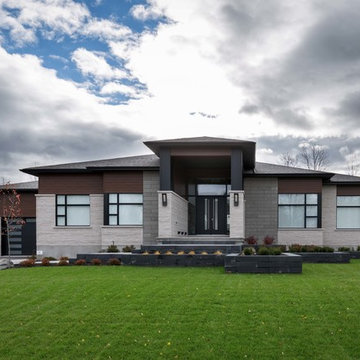
Photographer: Kevin Belanger photography
Großes, Einstöckiges Modernes Einfamilienhaus mit Metallfassade, grauer Fassadenfarbe, Walmdach und Schindeldach in Ottawa
Großes, Einstöckiges Modernes Einfamilienhaus mit Metallfassade, grauer Fassadenfarbe, Walmdach und Schindeldach in Ottawa
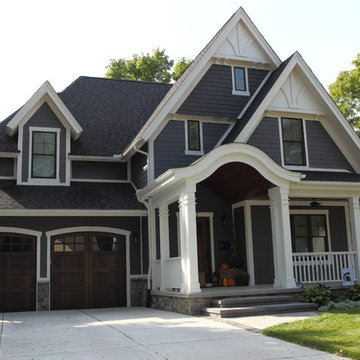
small lot plan
Mittelgroßes Klassisches Haus mit Metallfassade, blauer Fassadenfarbe und Walmdach in Detroit
Mittelgroßes Klassisches Haus mit Metallfassade, blauer Fassadenfarbe und Walmdach in Detroit
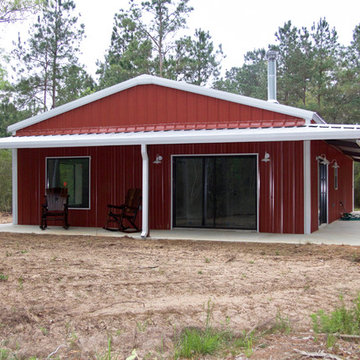
Mittelgroßes, Einstöckiges Landhaus Einfamilienhaus mit Metallfassade, roter Fassadenfarbe, Walmdach und Blechdach in Houston

The centre piece of the works was a single storey ground floor extension that extended the kitchen and usable living space, whilst connecting the house with the garden thanks to the Grand Slider II aluminium sliding doors and a large fixed frame picture window.
Architect: Simon Whitehead Architects
Photographer: Bill Bolton
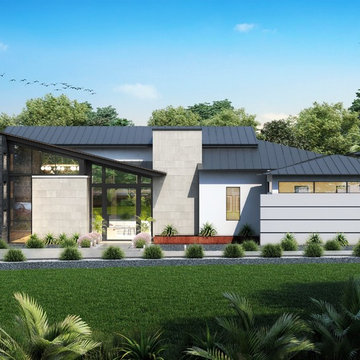
One story Mid Century Modern house locate it Cordillera Ranch north of Boerne Texas.
Designed by OSCAR E FLORES DESIGN STUDIO
Mittelgroßes, Einstöckiges Retro Einfamilienhaus mit Metallfassade, weißer Fassadenfarbe, Walmdach und Blechdach in Austin
Mittelgroßes, Einstöckiges Retro Einfamilienhaus mit Metallfassade, weißer Fassadenfarbe, Walmdach und Blechdach in Austin
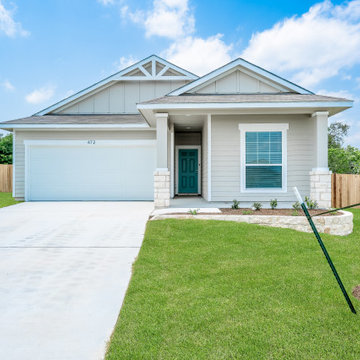
Mittelgroßes, Einstöckiges Rustikales Einfamilienhaus mit Metallfassade, beiger Fassadenfarbe, Walmdach, Schindeldach und schwarzem Dach in Austin
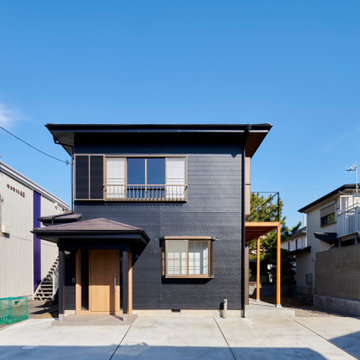
既存の壁は白いサイディングでしたが、欠損などもなく状態が良かったので、イメージを一新するため塗装をしています。また、アルミのバルコニーは痛んでいたため撤去し、木製のバルコニーを新設しました。敷地に対して豊かに建っており、道路面には駐車場にもできるオープンスペースとして、東側に庭を設けています。リビングの大きな窓からこの庭に開き、一緒に使えるようにすることを意図しています。
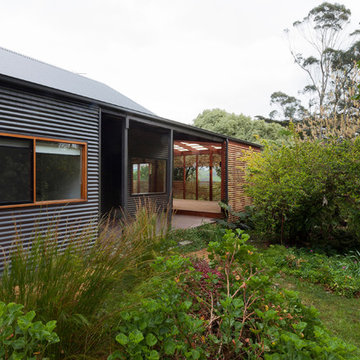
View of north-facing front entry and verandah.
photography by Chloe O'loan
Mittelgroßes, Einstöckiges Modernes Haus mit grauer Fassadenfarbe, Metallfassade und Walmdach in Melbourne
Mittelgroßes, Einstöckiges Modernes Haus mit grauer Fassadenfarbe, Metallfassade und Walmdach in Melbourne
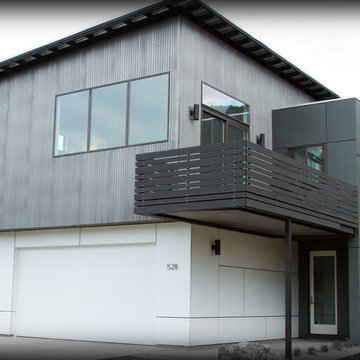
http://www.austincatlinphotography.com/
Mittelgroßes, Zweistöckiges Rustikales Einfamilienhaus mit Metallfassade, grauer Fassadenfarbe und Walmdach in Sonstige
Mittelgroßes, Zweistöckiges Rustikales Einfamilienhaus mit Metallfassade, grauer Fassadenfarbe und Walmdach in Sonstige
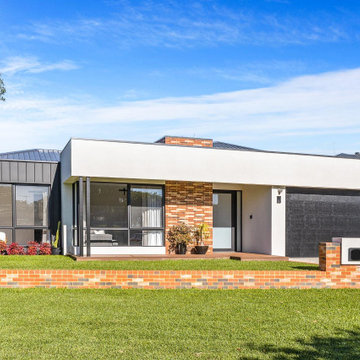
Großes, Einstöckiges Modernes Einfamilienhaus mit Metallfassade, weißer Fassadenfarbe, Walmdach, Blechdach und schwarzem Dach in Perth
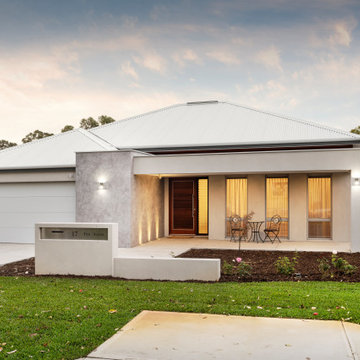
Beautiful front entry to single storey home
Großes, Einstöckiges Einfamilienhaus mit Metallfassade, grauer Fassadenfarbe, Walmdach, Blechdach und grauem Dach in Perth
Großes, Einstöckiges Einfamilienhaus mit Metallfassade, grauer Fassadenfarbe, Walmdach, Blechdach und grauem Dach in Perth
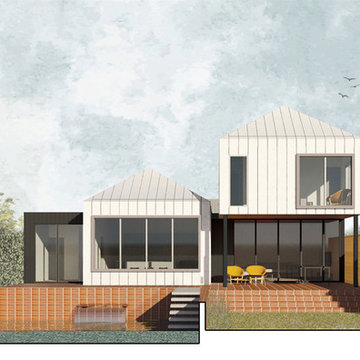
Render by Milieu
Großes, Zweistöckiges Modernes Einfamilienhaus mit Metallfassade, weißer Fassadenfarbe, Walmdach und Blechdach in Auckland
Großes, Zweistöckiges Modernes Einfamilienhaus mit Metallfassade, weißer Fassadenfarbe, Walmdach und Blechdach in Auckland

The modern materials revitalize the 100-year old house while respecting the historic shape and vernacular of the area.
Kleines, Zweistöckiges Modernes Einfamilienhaus mit Metallfassade, schwarzer Fassadenfarbe, Walmdach, Blechdach, schwarzem Dach und Wandpaneelen in Ottawa
Kleines, Zweistöckiges Modernes Einfamilienhaus mit Metallfassade, schwarzer Fassadenfarbe, Walmdach, Blechdach, schwarzem Dach und Wandpaneelen in Ottawa
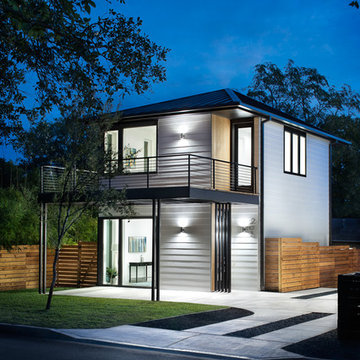
Photography By : Piston Design, Paul Finkel
Großes, Zweistöckiges Retro Einfamilienhaus mit Metallfassade, weißer Fassadenfarbe, Walmdach und Blechdach in Austin
Großes, Zweistöckiges Retro Einfamilienhaus mit Metallfassade, weißer Fassadenfarbe, Walmdach und Blechdach in Austin
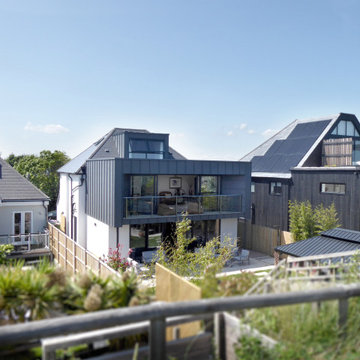
Rear elevation of our beach side renovation project in Kent, positioned just beyond the sand dunes with a beautiful sea view. The existing house interior was renovated with new bathrooms, an extended open plan kitchen and dining space and the loft converted with a new stair and dormer window feature. The rear extension provides a generous balcony to enjoy the sea view and clad with a grey standing seam metal an elegant glass balustrade. Folding sliding doors open up the space to the garden and sea breeze.
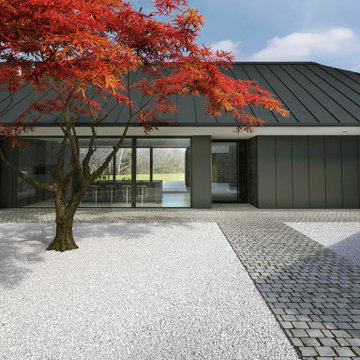
Einstöckiges Modernes Einfamilienhaus mit Metallfassade, schwarzer Fassadenfarbe, Walmdach und Blechdach in San Francisco
Häuser mit Metallfassade und Walmdach Ideen und Design
1
