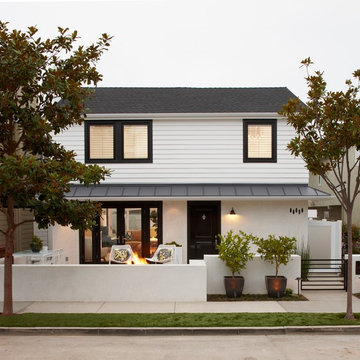Häuser mit Misch-Dachdeckung Ideen und Design
Suche verfeinern:
Budget
Sortieren nach:Heute beliebt
121 – 140 von 14.451 Fotos

Zweistöckiges, Großes Landhaus Haus mit weißer Fassadenfarbe, Satteldach, Misch-Dachdeckung und rotem Dach in Denver
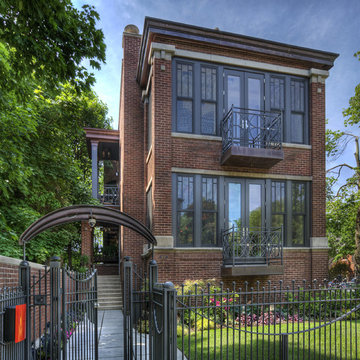
Exterior front entrance revealing emphasis on the custom entry sequence, windows and balconies. Peter Bosy Photography.
Dreistöckiges, Großes Klassisches Einfamilienhaus mit Backsteinfassade, Flachdach, Misch-Dachdeckung und bunter Fassadenfarbe in Chicago
Dreistöckiges, Großes Klassisches Einfamilienhaus mit Backsteinfassade, Flachdach, Misch-Dachdeckung und bunter Fassadenfarbe in Chicago
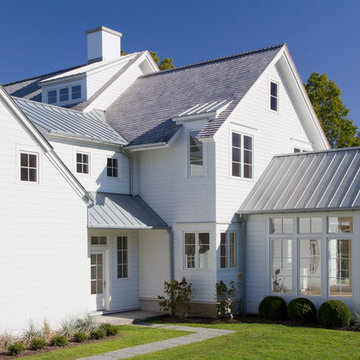
This new home features architectural forms that are rooted in traditional residential buildings, yet rendered with crisp clean contemporary materials.
Photographed By: Vic Gubinski
Interiors By: Heike Hein Home
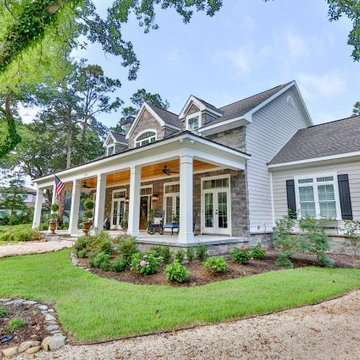
Mittelgroßes, Zweistöckiges Einfamilienhaus mit Steinfassade, grauer Fassadenfarbe, Satteldach und Misch-Dachdeckung in Sonstige
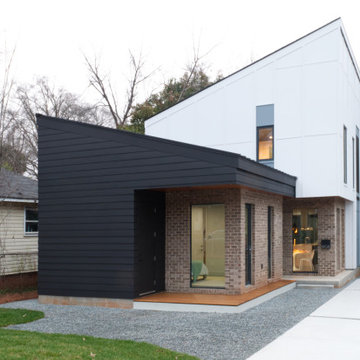
Mittelgroßes, Zweistöckiges Modernes Einfamilienhaus mit Backsteinfassade, bunter Fassadenfarbe, Pultdach und Misch-Dachdeckung in Charlotte
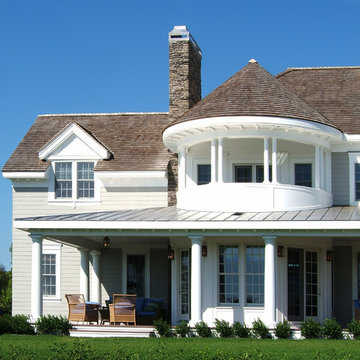
Klassische Holzfassade Haus mit Misch-Dachdeckung und Dachgaube in Boston

New home for a blended family of six in a beach town. This 2 story home with attic has roof returns at corners of the house. This photo also shows a simple box bay window with 4 windows at the front end of the house. It features divided windows, awning above the multiple windows with a brown metal roof, open white rafters, and 3 white brackets. Light arctic white exterior siding with white trim, white windows, and tan roof create a fresh, clean, updated coastal color pallet. The coastal vibe continues with the side dormers at the second floor. The front door is set back.

Rancher exterior remodel - craftsman portico and pergola addition. Custom cedar woodwork with moravian star pendant and copper roof. Cedar Portico. Cedar Pavilion. Doylestown, PA remodelers

Louisa, San Clemente Coastal Modern Architecture
The brief for this modern coastal home was to create a place where the clients and their children and their families could gather to enjoy all the beauty of living in Southern California. Maximizing the lot was key to unlocking the potential of this property so the decision was made to excavate the entire property to allow natural light and ventilation to circulate through the lower level of the home.
A courtyard with a green wall and olive tree act as the lung for the building as the coastal breeze brings fresh air in and circulates out the old through the courtyard.
The concept for the home was to be living on a deck, so the large expanse of glass doors fold away to allow a seamless connection between the indoor and outdoors and feeling of being out on the deck is felt on the interior. A huge cantilevered beam in the roof allows for corner to completely disappear as the home looks to a beautiful ocean view and Dana Point harbor in the distance. All of the spaces throughout the home have a connection to the outdoors and this creates a light, bright and healthy environment.
Passive design principles were employed to ensure the building is as energy efficient as possible. Solar panels keep the building off the grid and and deep overhangs help in reducing the solar heat gains of the building. Ultimately this home has become a place that the families can all enjoy together as the grand kids create those memories of spending time at the beach.
Images and Video by Aandid Media.
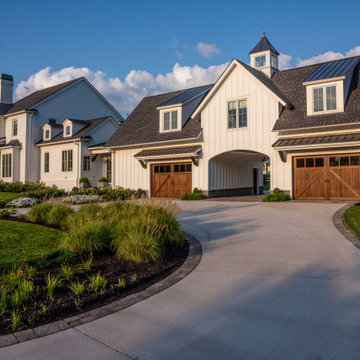
Großes, Zweistöckiges Country Einfamilienhaus mit Mix-Fassade, weißer Fassadenfarbe, Satteldach, Misch-Dachdeckung, grauem Dach und Wandpaneelen in Nashville

Vierstöckiges, Großes Maritimes Einfamilienhaus mit weißer Fassadenfarbe, Satteldach, Wandpaneelen, Misch-Dachdeckung und schwarzem Dach in Grand Rapids

Großes, Einstöckiges Uriges Einfamilienhaus mit Faserzement-Fassade, beiger Fassadenfarbe, Satteldach, Misch-Dachdeckung, schwarzem Dach und Verschalung in Sonstige

A for-market house finished in 2021. The house sits on a narrow, hillside lot overlooking the Square below.
photography: Viktor Ramos
Mittelgroßes, Zweistöckiges Landhausstil Einfamilienhaus mit Faserzement-Fassade, weißer Fassadenfarbe, Misch-Dachdeckung, grauem Dach und Wandpaneelen in Cincinnati
Mittelgroßes, Zweistöckiges Landhausstil Einfamilienhaus mit Faserzement-Fassade, weißer Fassadenfarbe, Misch-Dachdeckung, grauem Dach und Wandpaneelen in Cincinnati

Arlington Cape Cod completely gutted, renovated, and added on to.
Mittelgroßes, Zweistöckiges Modernes Einfamilienhaus mit Mix-Fassade, schwarzer Fassadenfarbe, Satteldach, Misch-Dachdeckung, schwarzem Dach und Wandpaneelen in Washington, D.C.
Mittelgroßes, Zweistöckiges Modernes Einfamilienhaus mit Mix-Fassade, schwarzer Fassadenfarbe, Satteldach, Misch-Dachdeckung, schwarzem Dach und Wandpaneelen in Washington, D.C.
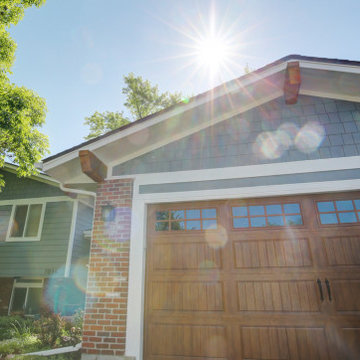
This 1970s home still had its original siding! No amount of paint could improve the existing T1-11 wood composite siding. The old siding not only look bad but it would not withstand many more years of Colorado’s climate. It was time to replace all of this home’s siding!
Colorado Siding Repair installed James Hardie fiber cement lap siding and HardieShingle® siding in Boothbay Blue with Arctic White trim. Those corbels were original to the home. We removed the existing paint and stained them to match the homeowner’s brand new garage door. The transformation is utterly jaw-dropping! With our help, this home went from drab and dreary 1970s split-level to a traditional, craftsman Colorado dream! What do you think about this Colorado home makeover?
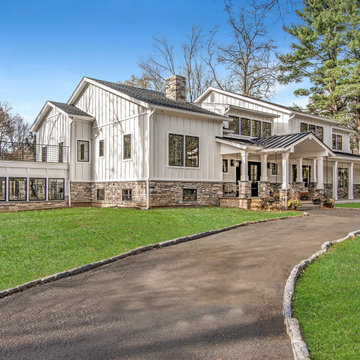
These new homeowners fell in love with this home's location and size, but weren't thrilled about it's dated exterior. They approached us with the idea of turning this 1980's contemporary home into a Modern Farmhouse aesthetic, complete with white board and batten siding, a new front porch addition, a new roof deck addition, as well as enlarging the current garage. New windows throughout, new metal roofing, exposed rafter tails and new siding throughout completed the exterior renovation.
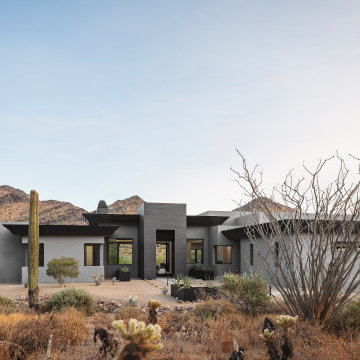
Outdoor living space with amazing views
Großes, Einstöckiges Modernes Einfamilienhaus mit Putzfassade, grauer Fassadenfarbe, Flachdach, Misch-Dachdeckung und schwarzem Dach in Phoenix
Großes, Einstöckiges Modernes Einfamilienhaus mit Putzfassade, grauer Fassadenfarbe, Flachdach, Misch-Dachdeckung und schwarzem Dach in Phoenix
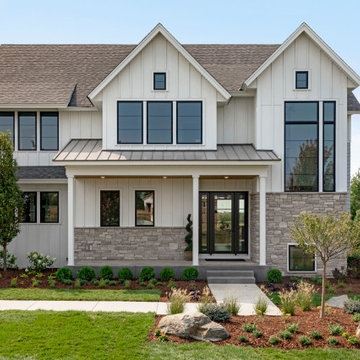
Large windows grace the front entry of the fully landscaped contemporary home.
Großes, Zweistöckiges Landhaus Haus mit weißer Fassadenfarbe und Misch-Dachdeckung in Minneapolis
Großes, Zweistöckiges Landhaus Haus mit weißer Fassadenfarbe und Misch-Dachdeckung in Minneapolis
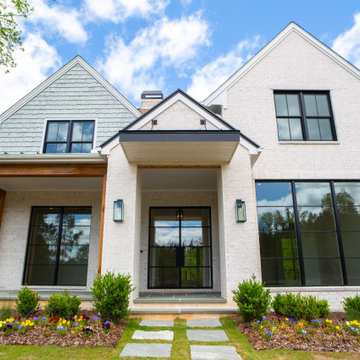
Großes, Zweistöckiges Landhausstil Einfamilienhaus mit Backsteinfassade, weißer Fassadenfarbe, Satteldach und Misch-Dachdeckung in Atlanta
Häuser mit Misch-Dachdeckung Ideen und Design
7
