Häuser mit Misch-Dachdeckung Ideen und Design
Sortieren nach:Heute beliebt
41 – 60 von 14.454 Fotos
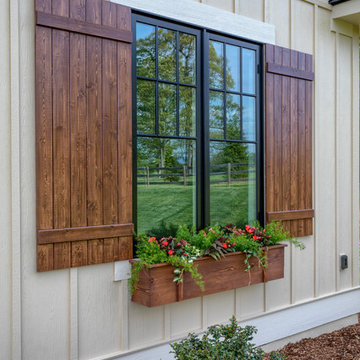
This Beautiful Country Farmhouse rests upon 5 acres among the most incredible large Oak Trees and Rolling Meadows in all of Asheville, North Carolina. Heart-beats relax to resting rates and warm, cozy feelings surplus when your eyes lay on this astounding masterpiece. The long paver driveway invites with meticulously landscaped grass, flowers and shrubs. Romantic Window Boxes accentuate high quality finishes of handsomely stained woodwork and trim with beautifully painted Hardy Wood Siding. Your gaze enhances as you saunter over an elegant walkway and approach the stately front-entry double doors. Warm welcomes and good times are happening inside this home with an enormous Open Concept Floor Plan. High Ceilings with a Large, Classic Brick Fireplace and stained Timber Beams and Columns adjoin the Stunning Kitchen with Gorgeous Cabinets, Leathered Finished Island and Luxurious Light Fixtures. There is an exquisite Butlers Pantry just off the kitchen with multiple shelving for crystal and dishware and the large windows provide natural light and views to enjoy. Another fireplace and sitting area are adjacent to the kitchen. The large Master Bath boasts His & Hers Marble Vanity’s and connects to the spacious Master Closet with built-in seating and an island to accommodate attire. Upstairs are three guest bedrooms with views overlooking the country side. Quiet bliss awaits in this loving nest amiss the sweet hills of North Carolina.
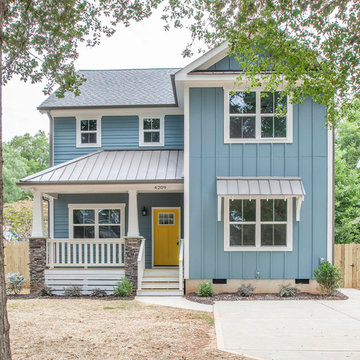
Zweistöckiges Maritimes Einfamilienhaus mit Vinylfassade, blauer Fassadenfarbe und Misch-Dachdeckung in Charlotte

Zweistöckiges Modernes Einfamilienhaus mit Metallfassade, grauer Fassadenfarbe, Flachdach und Misch-Dachdeckung in Canberra - Queanbeyan

Zweistöckiges Landhausstil Einfamilienhaus mit Vinylfassade, weißer Fassadenfarbe, Satteldach und Misch-Dachdeckung in Chicago

Mountain Peek is a custom residence located within the Yellowstone Club in Big Sky, Montana. The layout of the home was heavily influenced by the site. Instead of building up vertically the floor plan reaches out horizontally with slight elevations between different spaces. This allowed for beautiful views from every space and also gave us the ability to play with roof heights for each individual space. Natural stone and rustic wood are accented by steal beams and metal work throughout the home.
(photos by Whitney Kamman)

© Thomas Ebert, www.ebert-photo.com
Einstöckiges, Mittelgroßes Industrial Einfamilienhaus mit Betonfassade, grauer Fassadenfarbe, Flachdach und Misch-Dachdeckung in Hamburg
Einstöckiges, Mittelgroßes Industrial Einfamilienhaus mit Betonfassade, grauer Fassadenfarbe, Flachdach und Misch-Dachdeckung in Hamburg
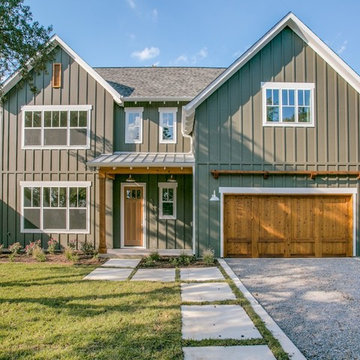
Großes, Zweistöckiges Country Einfamilienhaus mit Faserzement-Fassade, grüner Fassadenfarbe und Misch-Dachdeckung in Dallas
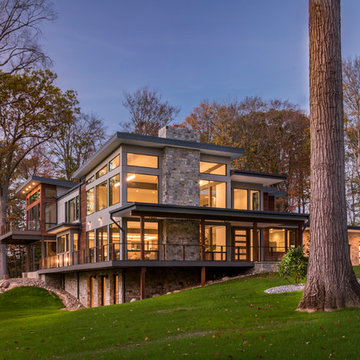
Photo: Sergiu Stoian
Großes, Zweistöckiges Modernes Einfamilienhaus mit Steinfassade, grauer Fassadenfarbe, Flachdach und Misch-Dachdeckung
Großes, Zweistöckiges Modernes Einfamilienhaus mit Steinfassade, grauer Fassadenfarbe, Flachdach und Misch-Dachdeckung
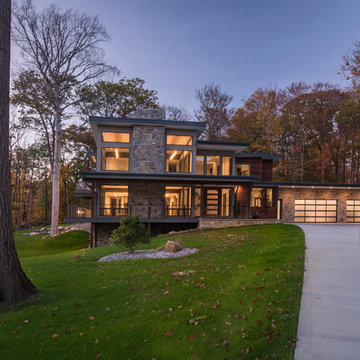
Photo: Sergiu Stoian
Großes, Zweistöckiges Modernes Einfamilienhaus mit Steinfassade, grauer Fassadenfarbe, Flachdach und Misch-Dachdeckung
Großes, Zweistöckiges Modernes Einfamilienhaus mit Steinfassade, grauer Fassadenfarbe, Flachdach und Misch-Dachdeckung
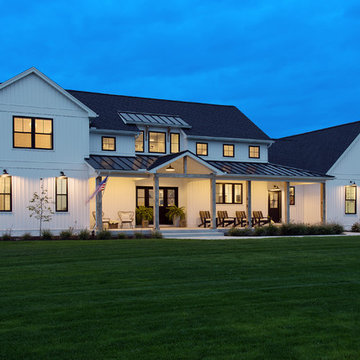
Photo by Ethington
Mittelgroßes, Zweistöckiges Country Haus mit weißer Fassadenfarbe und Misch-Dachdeckung in Sonstige
Mittelgroßes, Zweistöckiges Country Haus mit weißer Fassadenfarbe und Misch-Dachdeckung in Sonstige
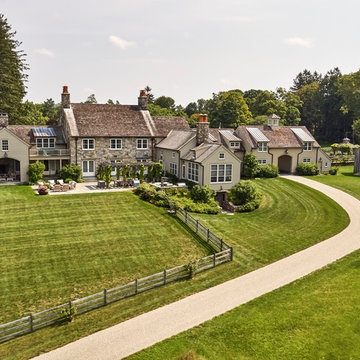
Aerial view of the rear of the house showing the terrace, porches and balcony.
Robert Benson Photography
Zweistöckiges Rustikales Haus mit beiger Fassadenfarbe, Satteldach und Misch-Dachdeckung in New York
Zweistöckiges Rustikales Haus mit beiger Fassadenfarbe, Satteldach und Misch-Dachdeckung in New York
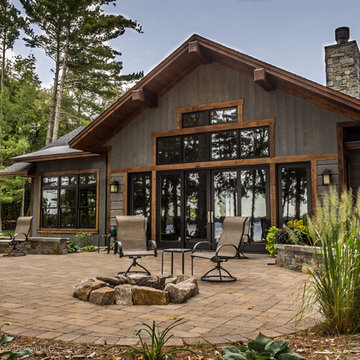
Dan Heid
Mittelgroßes, Zweistöckiges Rustikales Haus mit grauer Fassadenfarbe, Satteldach und Misch-Dachdeckung in Minneapolis
Mittelgroßes, Zweistöckiges Rustikales Haus mit grauer Fassadenfarbe, Satteldach und Misch-Dachdeckung in Minneapolis
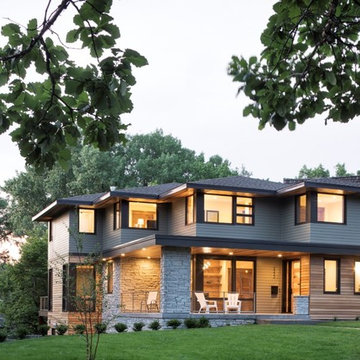
Landmark Photography
Geräumiges, Zweistöckiges Modernes Einfamilienhaus mit Mix-Fassade, grauer Fassadenfarbe, Walmdach und Misch-Dachdeckung in Minneapolis
Geräumiges, Zweistöckiges Modernes Einfamilienhaus mit Mix-Fassade, grauer Fassadenfarbe, Walmdach und Misch-Dachdeckung in Minneapolis
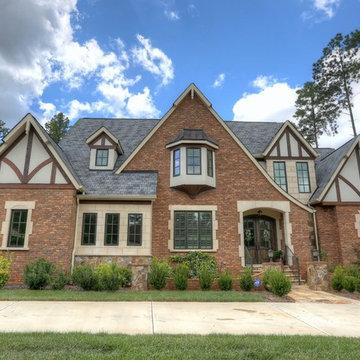
Gorgeous house exterior complimented by custom designed stone accents.
Zweistöckiges Klassisches Einfamilienhaus mit Backsteinfassade, roter Fassadenfarbe, Satteldach und Misch-Dachdeckung in Charlotte
Zweistöckiges Klassisches Einfamilienhaus mit Backsteinfassade, roter Fassadenfarbe, Satteldach und Misch-Dachdeckung in Charlotte

Builder: Artisan Custom Homes
Photography by: Jim Schmid Photography
Interior Design by: Homestyles Interior Design
Großes, Dreistöckiges Klassisches Einfamilienhaus mit Faserzement-Fassade, grauer Fassadenfarbe, Satteldach und Misch-Dachdeckung in Charlotte
Großes, Dreistöckiges Klassisches Einfamilienhaus mit Faserzement-Fassade, grauer Fassadenfarbe, Satteldach und Misch-Dachdeckung in Charlotte

Recupero di edificio d'interesse storico
Kleines, Dreistöckiges Rustikales Einfamilienhaus mit Steinfassade, bunter Fassadenfarbe, Satteldach und Misch-Dachdeckung in Sonstige
Kleines, Dreistöckiges Rustikales Einfamilienhaus mit Steinfassade, bunter Fassadenfarbe, Satteldach und Misch-Dachdeckung in Sonstige

Adam Rouse
Dreistöckiges, Mittelgroßes Modernes Haus mit blauer Fassadenfarbe, Flachdach und Misch-Dachdeckung in San Francisco
Dreistöckiges, Mittelgroßes Modernes Haus mit blauer Fassadenfarbe, Flachdach und Misch-Dachdeckung in San Francisco

Gates on each end to enable cleaning.
Kleines, Einstöckiges Rustikales Einfamilienhaus mit Mix-Fassade, grauer Fassadenfarbe, Pultdach und Misch-Dachdeckung in New York
Kleines, Einstöckiges Rustikales Einfamilienhaus mit Mix-Fassade, grauer Fassadenfarbe, Pultdach und Misch-Dachdeckung in New York
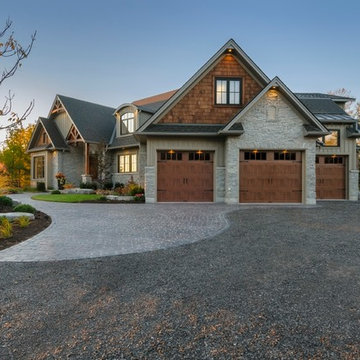
Großes, Zweistöckiges Uriges Einfamilienhaus mit Mix-Fassade, bunter Fassadenfarbe, Satteldach und Misch-Dachdeckung in Cincinnati

Großes, Zweistöckiges Mediterranes Einfamilienhaus mit Lehmfassade, brauner Fassadenfarbe, Satteldach und Misch-Dachdeckung in Albuquerque
Häuser mit Misch-Dachdeckung Ideen und Design
3