Häuser mit Putzfassade und Misch-Dachdeckung Ideen und Design
Suche verfeinern:
Budget
Sortieren nach:Heute beliebt
1 – 20 von 1.420 Fotos
1 von 3

Sherwin Williams Dover White Exterior
Sherwin Williams Tricorn Black garage doors
Ebony stained front door and cedar accents on front
Mittelgroßes, Zweistöckiges Klassisches Einfamilienhaus mit weißer Fassadenfarbe, Putzfassade und Misch-Dachdeckung in Raleigh
Mittelgroßes, Zweistöckiges Klassisches Einfamilienhaus mit weißer Fassadenfarbe, Putzfassade und Misch-Dachdeckung in Raleigh

Architecture and
Interior Design by Anders Lasater Architects.
Photography by Chad Mellon
Großes, Zweistöckiges Modernes Einfamilienhaus mit Putzfassade, weißer Fassadenfarbe, Flachdach und Misch-Dachdeckung in Orange County
Großes, Zweistöckiges Modernes Einfamilienhaus mit Putzfassade, weißer Fassadenfarbe, Flachdach und Misch-Dachdeckung in Orange County

Mittelgroßes, Zweistöckiges Modernes Einfamilienhaus mit Putzfassade, grauer Fassadenfarbe, Flachdach und Misch-Dachdeckung in Washington, D.C.
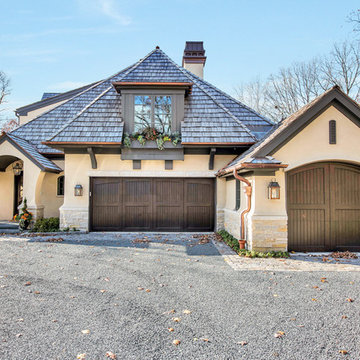
Garage Exterior
Großes, Zweistöckiges Klassisches Einfamilienhaus mit Putzfassade, beiger Fassadenfarbe, Satteldach und Misch-Dachdeckung in Chicago
Großes, Zweistöckiges Klassisches Einfamilienhaus mit Putzfassade, beiger Fassadenfarbe, Satteldach und Misch-Dachdeckung in Chicago

The front door to this home is on the right, near the middle of the house. A curved walkway and inviting Ipe deck guide visitors to the entrance.
Großes, Zweistöckiges Uriges Einfamilienhaus mit Putzfassade, grüner Fassadenfarbe, Satteldach, Misch-Dachdeckung und grauem Dach in San Francisco
Großes, Zweistöckiges Uriges Einfamilienhaus mit Putzfassade, grüner Fassadenfarbe, Satteldach, Misch-Dachdeckung und grauem Dach in San Francisco
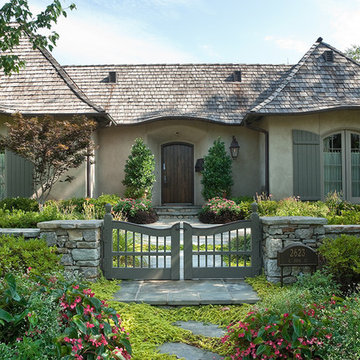
Stunning French Provincial stucco cottage with integrated stone walled garden. Designed and Built by Elements Design Build. The warm shaker roof just adds to the warmth and detail. www.elementshomebuilder.com www.elementshouseplans.com

this 1920s carriage house was substantially rebuilt and linked to the main residence via new garden gate and private courtyard. Care was taken in matching brick and stucco detailing.
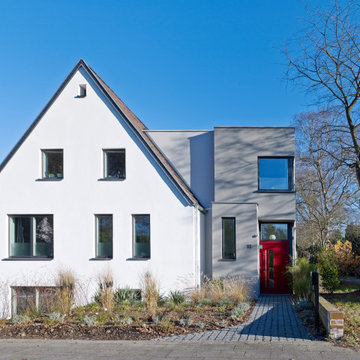
Zweistöckiges Modernes Einfamilienhaus mit Putzfassade, weißer Fassadenfarbe, Flachdach und Misch-Dachdeckung in Köln
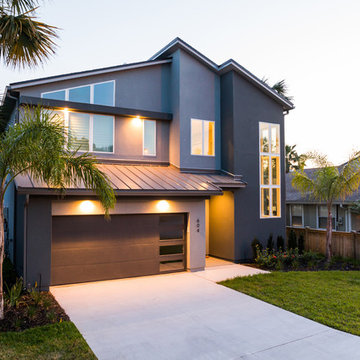
This modern beach house in Jacksonville Beach features a large, open entertainment area consisting of great room, kitchen, dining area and lanai. A unique second-story bridge over looks both foyer and great room. Polished concrete floors and horizontal aluminum stair railing bring a contemporary feel. The kitchen shines with European-style cabinetry and GE Profile appliances. The private upstairs master suite is situated away from other bedrooms and features a luxury master shower and floating double vanity. Two roomy secondary bedrooms share an additional bath. Photo credit: Deremer Studios
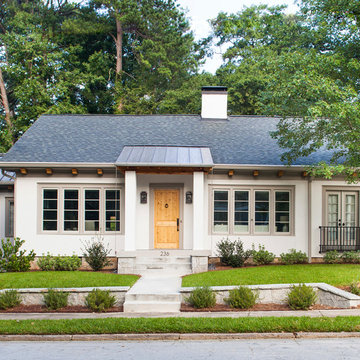
Jeff Herr
Mittelgroßes, Einstöckiges Klassisches Haus mit Putzfassade, weißer Fassadenfarbe und Misch-Dachdeckung in Atlanta
Mittelgroßes, Einstöckiges Klassisches Haus mit Putzfassade, weißer Fassadenfarbe und Misch-Dachdeckung in Atlanta
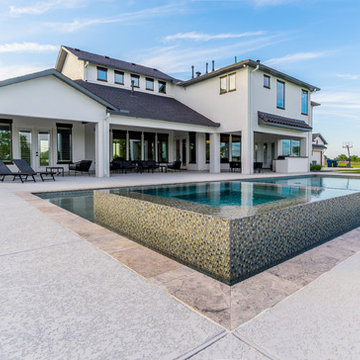
Großes, Zweistöckiges Klassisches Einfamilienhaus mit Putzfassade, beiger Fassadenfarbe, Satteldach und Misch-Dachdeckung in Houston
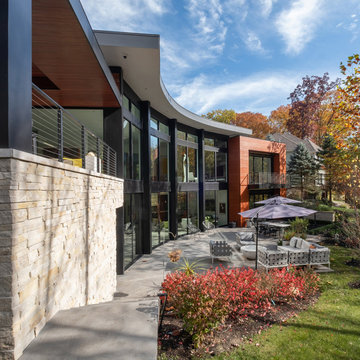
Not evident from the street, the parti for this new home is a sweeping arc of glass which forms an expansive panorama of a wooded river valley beyond in the rear. The lot is located in an established and planned neighborhood, which is adjacent to a heavily forested metropark.
The house is comprised of two levels; the primary living areas are located on the main level including the master bedroom suite. Additional living and entertaining areas are located below with access to the lower level outdoor living spaces. The large floor-to-ceiling curtain of glass and open floor plan allow all main living spaces access to views and light while affording privacy where required, primarily along the sides of the property.
Kitchen and eating areas include a large floating island which allows for meal preparation while entertaining, and the many large retracting glass doors allow for easy flow to the outdoor spaces.
The exterior materials were chosen for durability and minimal maintenance, including ultra- compact porcelain, stone, synthetic stucco, cement siding, stained fir roof underhangs and exterior ceilings. Lighting is downplayed with special fixtures where important areas are highlighted. The fireplace wall has a hidden door to the master suite veneered in concrete panels. The kitchen is sleek with hidden appliances behind full-height (responsibly harvested) rosewood veneer panels.
Interiors include a soft muted palette with minimalist fixtures and details. Careful attention was given to the variable ceiling heights throughout, for example in the foyer and dining room. The foyer area is raised and expressed as the large porcelain clad element of the entrance, and becomes a defining part of the composition of the façade from the street.
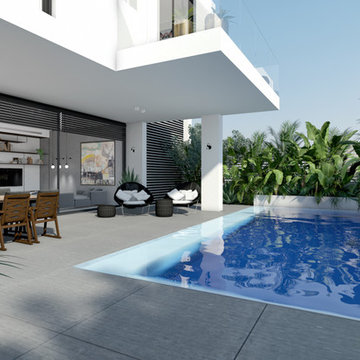
Große, Zweistöckige Moderne Doppelhaushälfte mit Putzfassade, weißer Fassadenfarbe, Flachdach und Misch-Dachdeckung in Tel Aviv
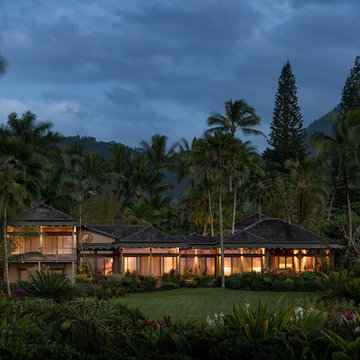
Aaron Leitz
Zweistöckiges Asiatisches Einfamilienhaus mit Putzfassade, beiger Fassadenfarbe, Walmdach und Misch-Dachdeckung in Hawaii
Zweistöckiges Asiatisches Einfamilienhaus mit Putzfassade, beiger Fassadenfarbe, Walmdach und Misch-Dachdeckung in Hawaii

Unique, angled roof line defines this house
Mittelgroßes, Einstöckiges Retro Einfamilienhaus mit Putzfassade, grauer Fassadenfarbe, Schmetterlingsdach, Misch-Dachdeckung und grauem Dach in Sonstige
Mittelgroßes, Einstöckiges Retro Einfamilienhaus mit Putzfassade, grauer Fassadenfarbe, Schmetterlingsdach, Misch-Dachdeckung und grauem Dach in Sonstige
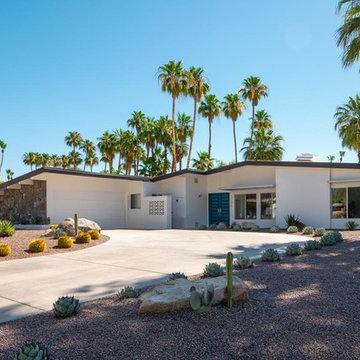
Front Elevation, Lance Gerber Studios
Großes, Einstöckiges Mid-Century Einfamilienhaus mit Putzfassade, weißer Fassadenfarbe, Satteldach und Misch-Dachdeckung in Sonstige
Großes, Einstöckiges Mid-Century Einfamilienhaus mit Putzfassade, weißer Fassadenfarbe, Satteldach und Misch-Dachdeckung in Sonstige
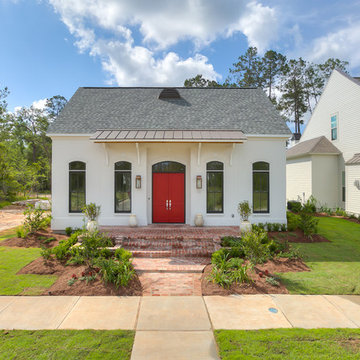
Southern Builders is a commercial and residential builder located in the New Orleans area. We have been serving Southeast Louisiana and Mississippi since 1980, building single family homes, custom homes, apartments, condos, and commercial buildings.
We believe in working close with our clients, whether as a subcontractor or a general contractor. Our success comes from building a team between the owner, the architects and the workers in the field. If your design demands that southern charm, it needs a team that will bring professional leadership and pride to your project. Southern Builders is that team. We put your interest and personal touch into the small details that bring large results.
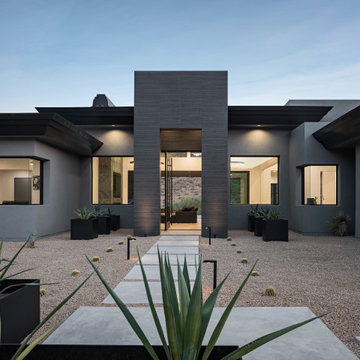
Outdoor living space with amazing views
Großes, Einstöckiges Modernes Einfamilienhaus mit Putzfassade, grauer Fassadenfarbe, Flachdach, Misch-Dachdeckung und schwarzem Dach in Phoenix
Großes, Einstöckiges Modernes Einfamilienhaus mit Putzfassade, grauer Fassadenfarbe, Flachdach, Misch-Dachdeckung und schwarzem Dach in Phoenix
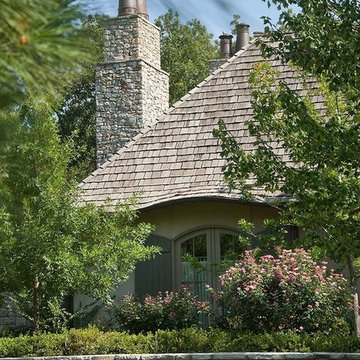
Stunning French Provincial stucco cottage with integrated stone walled garden. Designed and Built by Elements Design Build. The warm shaker roof just adds to the warmth and detail. www.elementshomebuilder.com www.elementshouseplans.com
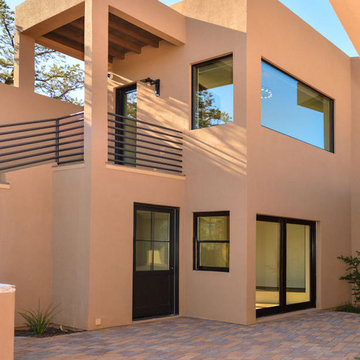
Rear court loggia and restroom with guest suite above
Mittelgroßes, Zweistöckiges Modernes Einfamilienhaus mit Putzfassade, beiger Fassadenfarbe, Flachdach und Misch-Dachdeckung in Phoenix
Mittelgroßes, Zweistöckiges Modernes Einfamilienhaus mit Putzfassade, beiger Fassadenfarbe, Flachdach und Misch-Dachdeckung in Phoenix
Häuser mit Putzfassade und Misch-Dachdeckung Ideen und Design
1