Häuser mit Mix-Fassade Ideen und Design
Suche verfeinern:
Budget
Sortieren nach:Heute beliebt
101 – 120 von 73.951 Fotos
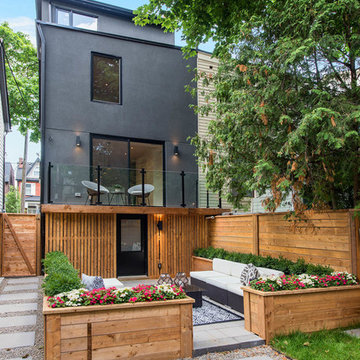
Dreistöckiges Modernes Reihenhaus mit Mix-Fassade und grauer Fassadenfarbe in Toronto
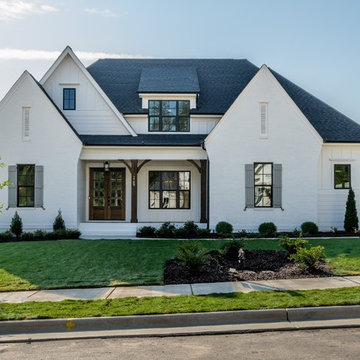
Großes, Zweistöckiges Landhausstil Einfamilienhaus mit Mix-Fassade, weißer Fassadenfarbe, Schindeldach und Walmdach in Raleigh
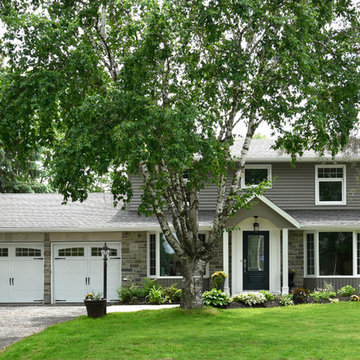
Großes, Zweistöckiges Uriges Einfamilienhaus mit Mix-Fassade, grauer Fassadenfarbe, Satteldach und Schindeldach in Ottawa
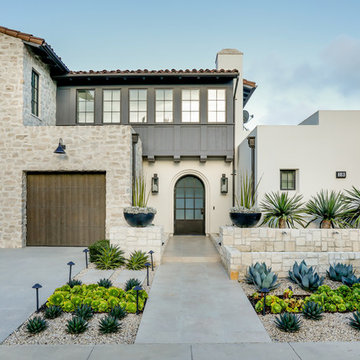
Zweistöckiges Mediterranes Einfamilienhaus mit Mix-Fassade, beiger Fassadenfarbe, Satteldach und Ziegeldach in Orange County

Zweistöckiges Modernes Einfamilienhaus mit Mix-Fassade, bunter Fassadenfarbe und Satteldach in Minneapolis
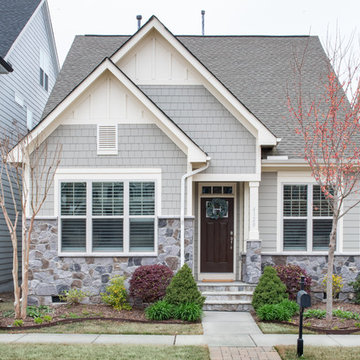
This coastal cottage packs the perfect punch of charm for its growing family in the heart of Cary, North Carolina, by Mary Hannah Interiors.
Mittelgroßes, Zweistöckiges Klassisches Einfamilienhaus mit Mix-Fassade, grauer Fassadenfarbe, Schindeldach und Satteldach in Raleigh
Mittelgroßes, Zweistöckiges Klassisches Einfamilienhaus mit Mix-Fassade, grauer Fassadenfarbe, Schindeldach und Satteldach in Raleigh
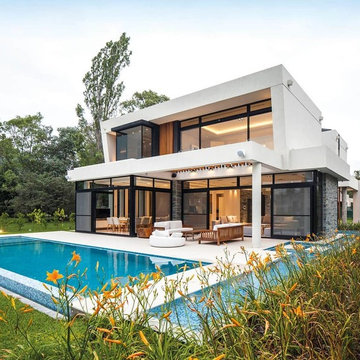
Großes, Zweistöckiges Modernes Einfamilienhaus mit Mix-Fassade und Walmdach in San Francisco
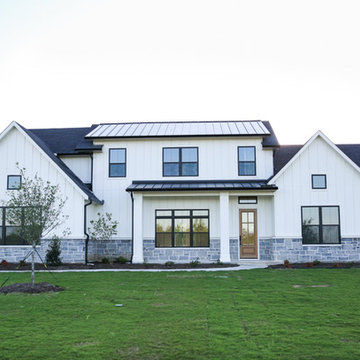
Modern Farmhouse on Acre lot.
Großes, Zweistöckiges Landhausstil Einfamilienhaus mit Mix-Fassade, weißer Fassadenfarbe, Satteldach und Schindeldach in Dallas
Großes, Zweistöckiges Landhausstil Einfamilienhaus mit Mix-Fassade, weißer Fassadenfarbe, Satteldach und Schindeldach in Dallas

Luxury Home
Facade
Mittelgroßes, Zweistöckiges Modernes Einfamilienhaus mit weißer Fassadenfarbe, Blechdach, Mix-Fassade und Flachdach in Brisbane
Mittelgroßes, Zweistöckiges Modernes Einfamilienhaus mit weißer Fassadenfarbe, Blechdach, Mix-Fassade und Flachdach in Brisbane
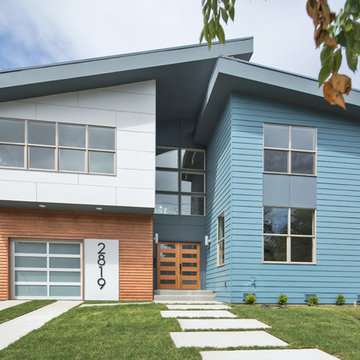
Front exterior of home
Mittelgroßes, Zweistöckiges Modernes Einfamilienhaus mit Mix-Fassade, blauer Fassadenfarbe, Pultdach und Schindeldach in Seattle
Mittelgroßes, Zweistöckiges Modernes Einfamilienhaus mit Mix-Fassade, blauer Fassadenfarbe, Pultdach und Schindeldach in Seattle
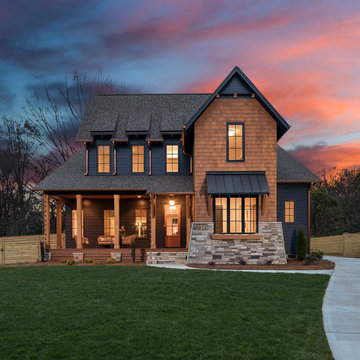
Großes, Zweistöckiges Landhaus Einfamilienhaus mit Mix-Fassade, schwarzer Fassadenfarbe, Satteldach und Schindeldach in Charlotte
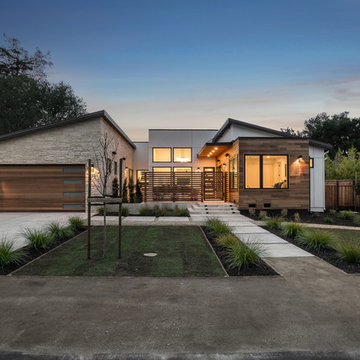
Einstöckiges Modernes Einfamilienhaus mit Mix-Fassade, weißer Fassadenfarbe und Pultdach in San Francisco
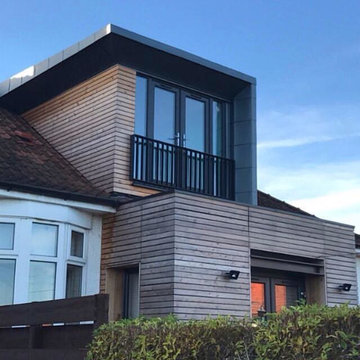
External view of rear of dwelling showing timber over-clad to existing ground floor with new dark grey patio doors and new dormer window, clad in zinc and timber, with juliet balcony.
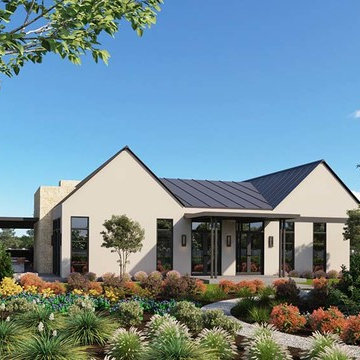
Mittelgroßes, Einstöckiges Modernes Einfamilienhaus mit Mix-Fassade, beiger Fassadenfarbe, Satteldach und Blechdach in San Francisco

This house features an open concept floor plan, with expansive windows that truly capture the 180-degree lake views. The classic design elements, such as white cabinets, neutral paint colors, and natural wood tones, help make this house feel bright and welcoming year round.
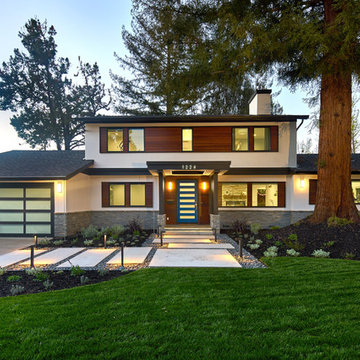
Mittelgroßes, Zweistöckiges Modernes Einfamilienhaus mit Mix-Fassade, weißer Fassadenfarbe, Pultdach und Schindeldach in San Francisco
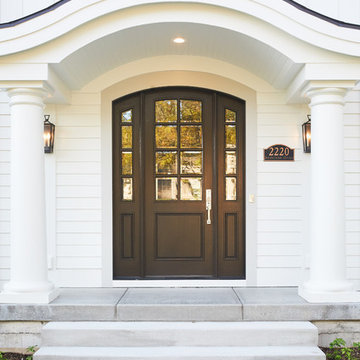
The Plymouth was designed to fit into the existing architecture vernacular featuring round tapered columns and eyebrow window but with an updated flair in a modern farmhouse finish. This home was designed to fit large groups for entertaining while the size of the spaces can make for intimate family gatherings.
The interior pallet is neutral with splashes of blue and green for a classic feel with a modern twist. Off of the foyer you can access the home office wrapped in a two tone grasscloth and a built in bookshelf wall finished in dark brown. Moving through to the main living space are the open concept kitchen, dining and living rooms where the classic pallet is carried through in neutral gray surfaces with splashes of blue as an accent. The plan was designed for a growing family with 4 bedrooms on the upper level, including the master. The Plymouth features an additional bedroom and full bathroom as well as a living room and full bar for entertaining.
Photographer: Ashley Avila Photography
Interior Design: Vision Interiors by Visbeen
Architect: Visbeen Architects
Builder: Joel Peterson Homes
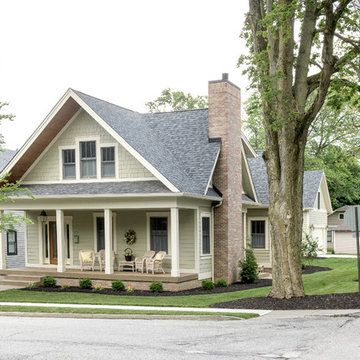
Jon Underwood
Zweistöckiges Klassisches Einfamilienhaus mit Mix-Fassade, grüner Fassadenfarbe, Satteldach und Schindeldach in Indianapolis
Zweistöckiges Klassisches Einfamilienhaus mit Mix-Fassade, grüner Fassadenfarbe, Satteldach und Schindeldach in Indianapolis
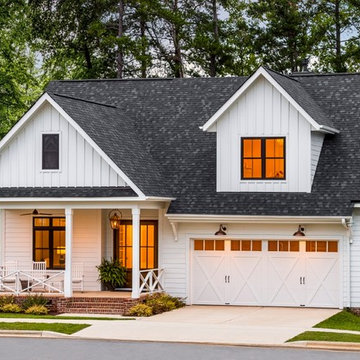
Clopay Coachman Collection carriage style garage door, Design 21 with REC13 windows on a newly constructed North Carolina farmhouse. Board and batten siding, black window frames, brick front porch, barn lights. Notice how crossbuck pattern on garage doors repeats on porch railing. Photos by Andy Frame, copyright 2018.
This image is the exclusive property of Andy Frame / Andy Frame Photography and is protected under the United States and International copyright laws.

The large angled garage, double entry door, bay window and arches are the welcoming visuals to this exposed ranch. Exterior thin veneer stone, the James Hardie Timberbark siding and the Weather Wood shingles accented by the medium bronze metal roof and white trim windows are an eye appealing color combination. Impressive double transom entry door with overhead timbers and side by side double pillars.
(Ryan Hainey)
Häuser mit Mix-Fassade Ideen und Design
6