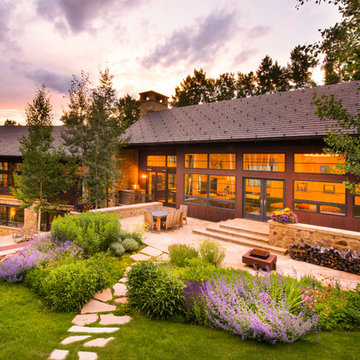Häuser mit Mix-Fassade und brauner Fassadenfarbe Ideen und Design
Suche verfeinern:
Budget
Sortieren nach:Heute beliebt
1 – 20 von 8.233 Fotos
1 von 3

Zweistöckiges Uriges Einfamilienhaus mit Mix-Fassade, brauner Fassadenfarbe und Pultdach in Sacramento

Graced with an abundance of windows, Alexandria’s modern meets traditional exterior boasts stylish stone accents, interesting rooflines and a pillared and welcoming porch. You’ll never lack for style or sunshine in this inspired transitional design perfect for a growing family. The timeless design merges a variety of classic architectural influences and fits perfectly into any neighborhood. A farmhouse feel can be seen in the exterior’s peaked roof, while the shingled accents reference the ever-popular Craftsman style. Inside, an abundance of windows flood the open-plan interior with light. Beyond the custom front door with its eye-catching sidelights is 2,350 square feet of living space on the first level, with a central foyer leading to a large kitchen and walk-in pantry, adjacent 14 by 16-foot hearth room and spacious living room with a natural fireplace. Also featured is a dining area and convenient home management center perfect for keeping your family life organized on the floor plan’s right side and a private study on the left, which lead to two patios, one covered and one open-air. Private spaces are concentrated on the 1,800-square-foot second level, where a large master suite invites relaxation and rest and includes built-ins, a master bath with double vanity and two walk-in closets. Also upstairs is a loft, laundry and two additional family bedrooms as well as 400 square foot of attic storage. The approximately 1,500-square-foot lower level features a 15 by 24-foot family room, a guest bedroom, billiards and refreshment area, and a 15 by 26-foot home theater perfect for movie nights.
Photographer: Ashley Avila Photography

Einstöckiges Landhaus Containerhaus mit Mix-Fassade, brauner Fassadenfarbe, Satteldach und Blechdach in Sonstige

Dreistöckiges, Großes Uriges Einfamilienhaus mit Mix-Fassade, brauner Fassadenfarbe, Satteldach und Schindeldach in Sonstige

Stone and shake shingles, in complementary earth tones, creates a warm welcoming look to the home.
Großes, Einstöckiges Klassisches Einfamilienhaus mit Mix-Fassade, brauner Fassadenfarbe, Satteldach, Schindeldach, schwarzem Dach und Schindeln in Indianapolis
Großes, Einstöckiges Klassisches Einfamilienhaus mit Mix-Fassade, brauner Fassadenfarbe, Satteldach, Schindeldach, schwarzem Dach und Schindeln in Indianapolis

The house glows like a lantern at night.
Mittelgroßes, Einstöckiges Modernes Haus mit Mix-Fassade, brauner Fassadenfarbe, Flachdach und weißem Dach in Raleigh
Mittelgroßes, Einstöckiges Modernes Haus mit Mix-Fassade, brauner Fassadenfarbe, Flachdach und weißem Dach in Raleigh

Großes, Zweistöckiges Modernes Einfamilienhaus mit Mix-Fassade, brauner Fassadenfarbe, Pultdach und Blechdach in Sonstige

The owners requested that their home harmonize with the spirit of the surrounding Colorado mountain setting and enhance their outdoor recreational lifestyle - while reflecting their contemporary architectural tastes. The site was burdened with a myriad of strict design criteria enforced by the neighborhood covenants and architectural review board. Creating a distinct design challenge, the covenants included a narrow interpretation of a “mountain style” home which established predetermined roof pitches, glazing percentages and material palettes - at direct odds with the client‘s vision of a flat-roofed, glass, “contemporary” home.
Our solution finds inspiration and opportunities within the site covenant’s strict definitions. It promotes and celebrates the client’s outdoor lifestyle and resolves the definition of a contemporary “mountain style” home by reducing the architecture to its most basic vernacular forms and relying upon local materials.
The home utilizes a simple base, middle and top that echoes the surrounding mountains and vegetation. The massing takes its cues from the prevalent lodgepole pine trees that grow at the mountain’s high altitudes. These pine trees have a distinct growth pattern, highlighted by a single vertical trunk and a peaked, densely foliated growth zone above a sparse base. This growth pattern is referenced by placing the wood-clad body of the home at the second story above an open base composed of wood posts and glass. A simple peaked roof rests lightly atop the home - visually floating above a triangular glass transom. The home itself is neatly inserted amongst an existing grove of lodgepole pines and oriented to take advantage of panoramic views of the adjacent meadow and Continental Divide beyond.
The main functions of the house are arranged into public and private areas and this division is made apparent on the home’s exterior. Two large roof forms, clad in pre-patinated zinc, are separated by a sheltering central deck - which signals the main entry to the home. At this connection, the roof deck is opened to allow a cluster of aspen trees to grow – further reinforcing nature as an integral part of arrival.
Outdoor living spaces are provided on all levels of the house and are positioned to take advantage of sunrise and sunset moments. The distinction between interior and exterior space is blurred via the use of large expanses of glass. The dry stacked stone base and natural cedar cladding both reappear within the home’s interior spaces.
This home offers a unique solution to the client’s requests while satisfying the design requirements of the neighborhood covenants. The house provides a variety of indoor and outdoor living spaces that can be utilized in all seasons. Most importantly, the house takes its cues directly from its natural surroundings and local building traditions to become a prototype solution for the “modern mountain house”.
Overview
Ranch Creek Ranch
Winter Park, Colorado
Completion Date
October, 2007
Services
Architecture, Interior Design, Landscape Architecture

The large angled garage, double entry door, bay window and arches are the welcoming visuals to this exposed ranch. Exterior thin veneer stone, the James Hardie Timberbark siding and the Weather Wood shingles accented by the medium bronze metal roof and white trim windows are an eye appealing color combination. Impressive double transom entry door with overhead timbers and side by side double pillars.
(Ryan Hainey)
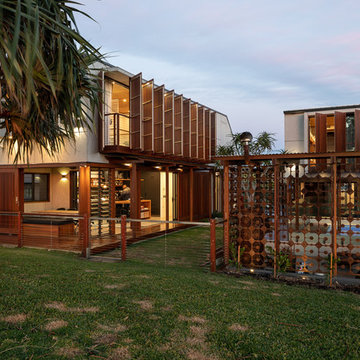
Zweistöckiges Maritimes Einfamilienhaus mit Mix-Fassade, brauner Fassadenfarbe und Flachdach in Gold Coast - Tweed
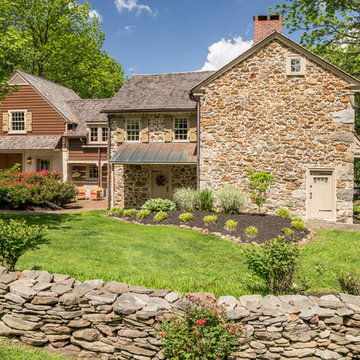
Angle Eye Photography
Mittelgroßes, Zweistöckiges Landhausstil Einfamilienhaus mit brauner Fassadenfarbe, Satteldach, Schindeldach und Mix-Fassade in Philadelphia
Mittelgroßes, Zweistöckiges Landhausstil Einfamilienhaus mit brauner Fassadenfarbe, Satteldach, Schindeldach und Mix-Fassade in Philadelphia

Bernard Andre
Dreistöckiges, Mittelgroßes Modernes Einfamilienhaus mit Mix-Fassade, Pultdach, Blechdach und brauner Fassadenfarbe in San Francisco
Dreistöckiges, Mittelgroßes Modernes Einfamilienhaus mit Mix-Fassade, Pultdach, Blechdach und brauner Fassadenfarbe in San Francisco

Modernes Einfamilienhaus mit Mix-Fassade, brauner Fassadenfarbe, Walmdach und Blechdach in Seattle
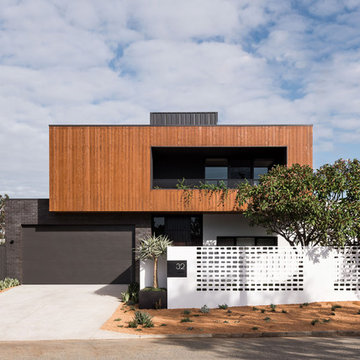
Dion Robeson
Zweistöckiges Modernes Einfamilienhaus mit Mix-Fassade, brauner Fassadenfarbe und Flachdach in Perth
Zweistöckiges Modernes Einfamilienhaus mit Mix-Fassade, brauner Fassadenfarbe und Flachdach in Perth
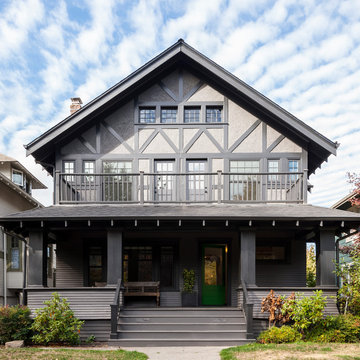
Interior Design by ecd Design LLC
This newly remodeled home was transformed top to bottom. It is, as all good art should be “A little something of the past and a little something of the future.” We kept the old world charm of the Tudor style, (a popular American theme harkening back to Great Britain in the 1500’s) and combined it with the modern amenities and design that many of us have come to love and appreciate. In the process, we created something truly unique and inspiring.
RW Anderson Homes is the premier home builder and remodeler in the Seattle and Bellevue area. Distinguished by their excellent team, and attention to detail, RW Anderson delivers a custom tailored experience for every customer. Their service to clients has earned them a great reputation in the industry for taking care of their customers.
Working with RW Anderson Homes is very easy. Their office and design team work tirelessly to maximize your goals and dreams in order to create finished spaces that aren’t only beautiful, but highly functional for every customer. In an industry known for false promises and the unexpected, the team at RW Anderson is professional and works to present a clear and concise strategy for every project. They take pride in their references and the amount of direct referrals they receive from past clients.
RW Anderson Homes would love the opportunity to talk with you about your home or remodel project today. Estimates and consultations are always free. Call us now at 206-383-8084 or email Ryan@rwandersonhomes.com.
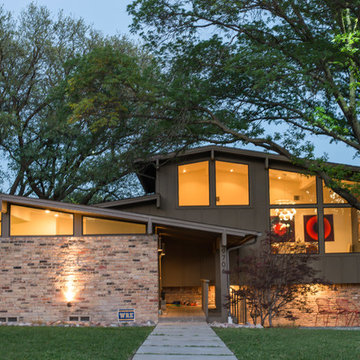
Photography by Shayna Fontana
Mittelgroßes, Zweistöckiges Retro Einfamilienhaus mit Mix-Fassade, brauner Fassadenfarbe, Satteldach und Schindeldach in Dallas
Mittelgroßes, Zweistöckiges Retro Einfamilienhaus mit Mix-Fassade, brauner Fassadenfarbe, Satteldach und Schindeldach in Dallas
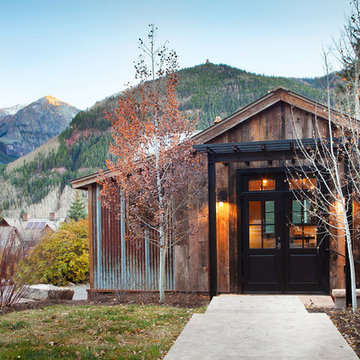
Recycled wood siding re-milled to recall the scale of historic lap siding. Reclaimed timbers with raw steel brackets. Cut limestone recalls the pattern of the cliffs above and relates to the scale of historic brick. Steel siding recalls historic mining structures in the mountainous region. Patinated copper standing seam roof.
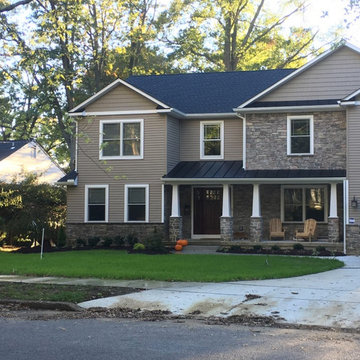
Mittelgroßes, Zweistöckiges Uriges Einfamilienhaus mit Mix-Fassade, brauner Fassadenfarbe, Satteldach und Misch-Dachdeckung in Philadelphia
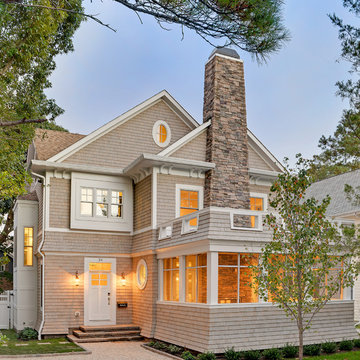
Zweistöckiges Maritimes Haus mit Mix-Fassade, brauner Fassadenfarbe und Satteldach in Sonstige
Häuser mit Mix-Fassade und brauner Fassadenfarbe Ideen und Design
1
