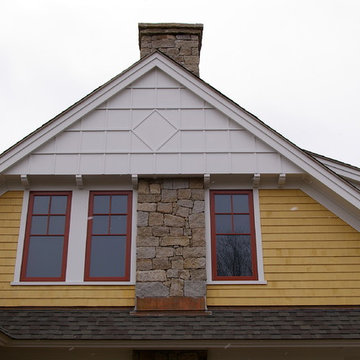Häuser mit Mix-Fassade und gelber Fassadenfarbe Ideen und Design
Suche verfeinern:
Budget
Sortieren nach:Heute beliebt
1 – 20 von 940 Fotos
1 von 3
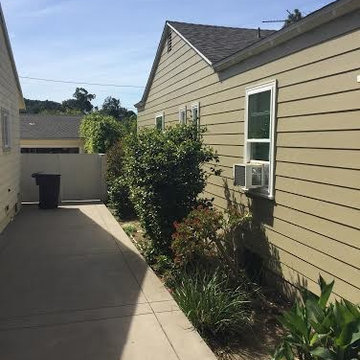
Preferred Pacific Construction
Kleines, Einstöckiges Klassisches Haus mit Mix-Fassade und gelber Fassadenfarbe in Los Angeles
Kleines, Einstöckiges Klassisches Haus mit Mix-Fassade und gelber Fassadenfarbe in Los Angeles
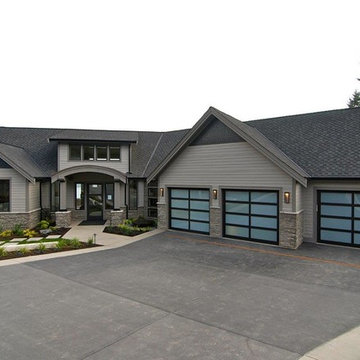
These Modern Classics are contemporary style garage doors by Northwest Door. They are a two panel four section door layout and feature all aluminum frames with black anodized finish. Panels are white laminated glass.
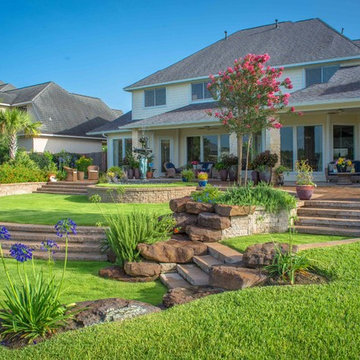
Daniel Kelly Photography
Großes, Zweistöckiges Klassisches Haus mit Mix-Fassade und gelber Fassadenfarbe in Houston
Großes, Zweistöckiges Klassisches Haus mit Mix-Fassade und gelber Fassadenfarbe in Houston
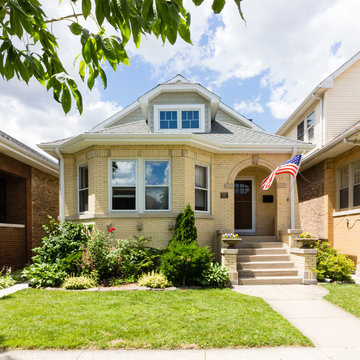
Zweistöckiges Uriges Einfamilienhaus mit Mix-Fassade, gelber Fassadenfarbe und Schindeldach in Boston
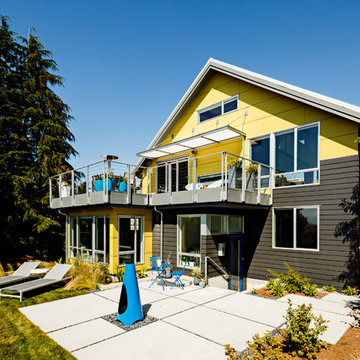
Design by Portal Design Inc.
Photo by Lincoln Barbour
Mittelgroßes Modernes Haus mit Mix-Fassade und gelber Fassadenfarbe in Seattle
Mittelgroßes Modernes Haus mit Mix-Fassade und gelber Fassadenfarbe in Seattle
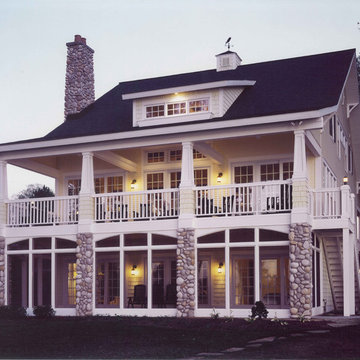
Stoney Pointe offers a year-round getaway. It combines a beach cottage - featuring an expansive porch and view of the beach - with a traditional winter lodge, typified by heavy, cherry-stained beams holding up the ceiling over the kitchen and dining area. The dining room is open to the "gathering" room, where pastel walls trimmed with wide, white woodwork and New Hampshire pine flooring further express the beach feel. A huge stone fireplace is comforting on both winter days and chilly nights year-round. Overlooking the gathering room is a loft, which functions as a game/home entertainment room. Two family bedrooms and a bunk room on the lower walk-out level and a guest bedroom on the upper level contribute to greater privacy for both family and guests. A sun room faces the sunset. A single gabled roof covers both the garage and the two-story porch. The simple box concept is very practical, yielding great returns in terms of square footage and functionality.
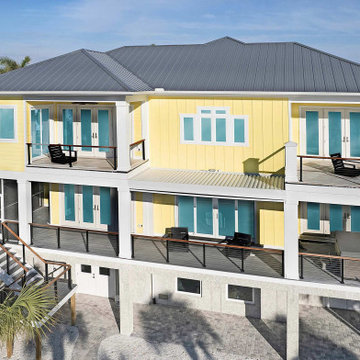
Generous windows and sliding glass doors open the home to spectacular water views.
Großes, Dreistöckiges Maritimes Einfamilienhaus mit Mix-Fassade, gelber Fassadenfarbe, Satteldach, Blechdach, grauem Dach und Wandpaneelen in Sonstige
Großes, Dreistöckiges Maritimes Einfamilienhaus mit Mix-Fassade, gelber Fassadenfarbe, Satteldach, Blechdach, grauem Dach und Wandpaneelen in Sonstige
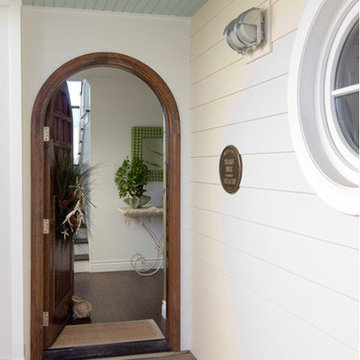
Molly Mahar
Mittelgroßes, Zweistöckiges Maritimes Haus mit Mix-Fassade und gelber Fassadenfarbe in San Diego
Mittelgroßes, Zweistöckiges Maritimes Haus mit Mix-Fassade und gelber Fassadenfarbe in San Diego
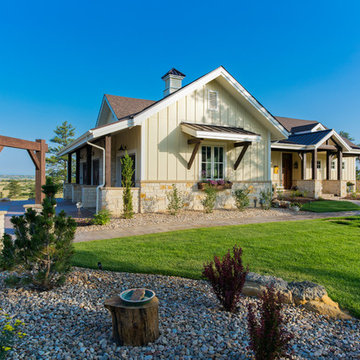
Einstöckiges Landhaus Einfamilienhaus mit Mix-Fassade, gelber Fassadenfarbe, Satteldach und Schindeldach in Denver
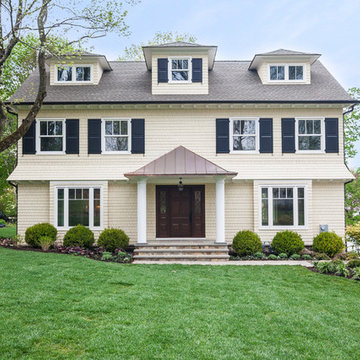
Großes Modernes Haus mit Mix-Fassade, gelber Fassadenfarbe und Satteldach in New York
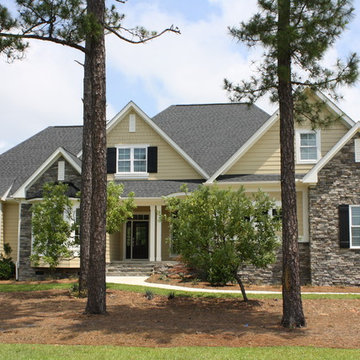
Mittelgroßes, Zweistöckiges Klassisches Haus mit Mix-Fassade, gelber Fassadenfarbe und Satteldach in Wilmington
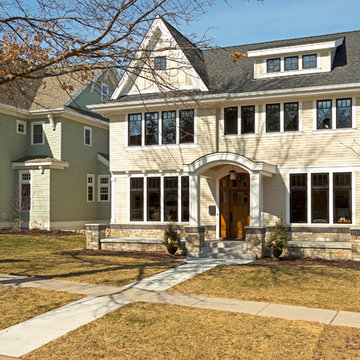
Design: RDS Architects | Photography: Spacecrafting Photography
Zweistöckiges, Großes Klassisches Haus mit Mix-Fassade und gelber Fassadenfarbe in Minneapolis
Zweistöckiges, Großes Klassisches Haus mit Mix-Fassade und gelber Fassadenfarbe in Minneapolis
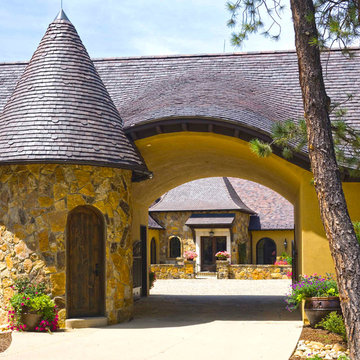
Architect RMT Architecture
Builder: JK Barnett Ltd of Parker CO
Roofer: Kudu Roofing of Littleton CO
Tile: Large English in blend of Classic Gray and Brown Blend.
The layout of this home again took maximum advantage of the site with the Great Room and family accommodation facing the one fairway. The utility area formed a second side and the garage block a third forming a private courtyard. The garage block provides the property privacy from the road with a small tower to stand guard. Large sweeping eyebrows were added to provide additional light to the vaulted ceiling of the great room.
Northern Roof Tiles was granted a degree of freedom by the client to create an aged and weathered look to the roof.
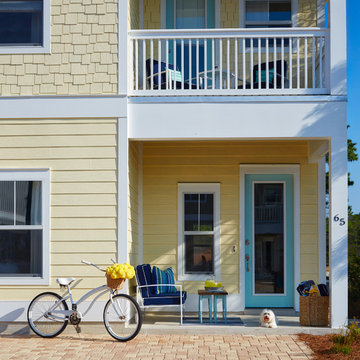
Zweistöckiges Maritimes Einfamilienhaus mit Mix-Fassade und gelber Fassadenfarbe in Atlanta
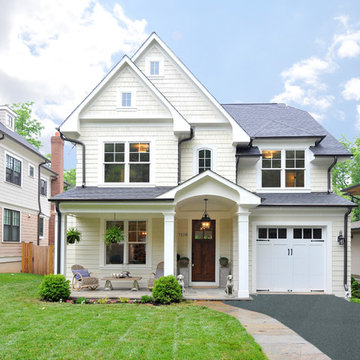
Piers Lamb Photography - Charming front elevation with jus the right amount of detail. Mitered lap siding and weaved cedar shakes give this home a true classic feel.
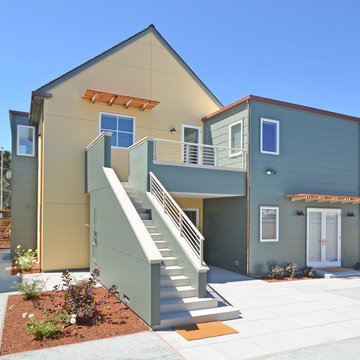
Photos by Kristi Zufall, www.stellamedia.com
Zweistöckiges Modernes Haus mit Mix-Fassade und gelber Fassadenfarbe in San Francisco
Zweistöckiges Modernes Haus mit Mix-Fassade und gelber Fassadenfarbe in San Francisco
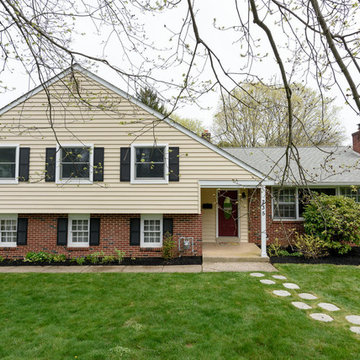
MJE Photographic
Mittelgroßes Klassisches Einfamilienhaus mit Mix-Fassade, gelber Fassadenfarbe und Schindeldach in Philadelphia
Mittelgroßes Klassisches Einfamilienhaus mit Mix-Fassade, gelber Fassadenfarbe und Schindeldach in Philadelphia
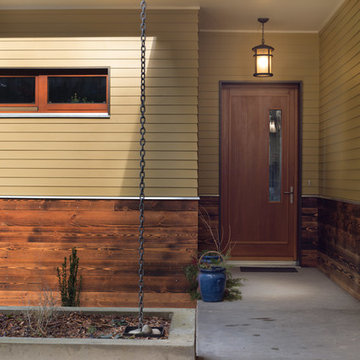
The Prairie Passive home is a contemporary Pacific Northwest energy efficient take on the classic Prairie School style with an amazing ocean view.
Designed to the rigorous Passive House standard, this home uses a fraction of the energy of a code built house, circulates fresh filtered air throughout the home, maintains a quiet calm atmosphere in the middle of a bustling neighborhood, and features elegant wooden hues (such as the cedar Yakisugi siding).
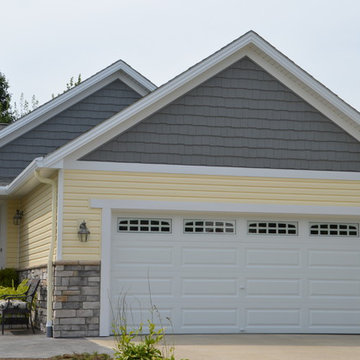
Close up of front
Mittelgroßes, Einstöckiges Klassisches Haus mit Mix-Fassade und gelber Fassadenfarbe in Cleveland
Mittelgroßes, Einstöckiges Klassisches Haus mit Mix-Fassade und gelber Fassadenfarbe in Cleveland
Häuser mit Mix-Fassade und gelber Fassadenfarbe Ideen und Design
1
