Häuser mit Mix-Fassade und Wandpaneelen Ideen und Design
Suche verfeinern:
Budget
Sortieren nach:Heute beliebt
1 – 20 von 1.565 Fotos

Geräumiges, Dreistöckiges Landhausstil Einfamilienhaus mit Mix-Fassade, weißer Fassadenfarbe, Satteldach, Blechdach, schwarzem Dach und Wandpaneelen in Denver

Kurtis Miller - KM Pics
Mittelgroßes, Zweistöckiges Rustikales Einfamilienhaus mit Mix-Fassade, grauer Fassadenfarbe, Satteldach, Schindeldach, Wandpaneelen und Verschalung in Atlanta
Mittelgroßes, Zweistöckiges Rustikales Einfamilienhaus mit Mix-Fassade, grauer Fassadenfarbe, Satteldach, Schindeldach, Wandpaneelen und Verschalung in Atlanta

Großes, Einstöckiges Klassisches Einfamilienhaus mit Mix-Fassade, weißer Fassadenfarbe, Satteldach, Misch-Dachdeckung, schwarzem Dach und Wandpaneelen in Minneapolis
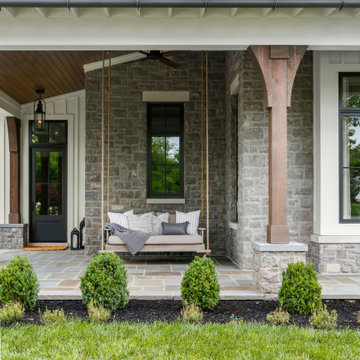
Großes, Zweistöckiges Country Einfamilienhaus mit Mix-Fassade, Misch-Dachdeckung, grauem Dach und Wandpaneelen in Nashville
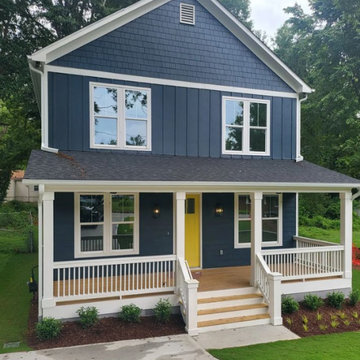
Geräumiges, Zweistöckiges Uriges Einfamilienhaus mit Mix-Fassade, blauer Fassadenfarbe und Wandpaneelen in Atlanta

Geräumiges, Einstöckiges Landhaus Einfamilienhaus mit Mix-Fassade, bunter Fassadenfarbe, Walmdach, Schindeldach, grauem Dach und Wandpaneelen in San Francisco

Mittelgroßes, Einstöckiges Landhaus Einfamilienhaus mit Mix-Fassade, weißer Fassadenfarbe, Misch-Dachdeckung, grauem Dach und Wandpaneelen in Dallas

Stunning vertical board and batten accented with a lush mixed stone watertable really makes this modern farmhouse pop! This is arguably our most complete home to date featuring the perfect balance of natural elements and crisp pops of modern clean lines.

Großes, Zweistöckiges Country Einfamilienhaus mit Mix-Fassade, weißer Fassadenfarbe, Satteldach, Misch-Dachdeckung, grauem Dach und Wandpaneelen in Nashville

Custom remodel and build in the heart of Ruxton, Maryland. The foundation was kept and Eisenbrandt Companies remodeled the entire house with the design from Andy Niazy Architecture. A beautiful combination of painted brick and hardy siding, this home was built to stand the test of time. Accented with standing seam roofs and board and batten gambles. Custom garage doors with wood corbels. Marvin Elevate windows with a simplistic grid pattern. Blue stone walkway with old Carolina brick as its border. Versatex trim throughout.

If you’re looking for a one-of-a-kind home, Modern Transitional style might be for you. This captivating Winston Heights home pays homage to traditional residential architecture using materials such as stone, wood, and horizontal siding while maintaining a sleek, modern, minimalist appeal with its huge windows and asymmetrical design. It strikes the perfect balance between luxury modern design and cozy, family friendly living. Located in inner-city Calgary, this beautiful, spacious home boasts a stunning covered entry, two-story windows showcasing a gorgeous foyer and staircase, a third-story loft area and a detached garage.

The exteriors of a new modern farmhouse home construction in Manakin-Sabot, VA.
Großes, Vierstöckiges Country Einfamilienhaus mit Mix-Fassade, bunter Fassadenfarbe, Satteldach, Misch-Dachdeckung, schwarzem Dach und Wandpaneelen in Washington, D.C.
Großes, Vierstöckiges Country Einfamilienhaus mit Mix-Fassade, bunter Fassadenfarbe, Satteldach, Misch-Dachdeckung, schwarzem Dach und Wandpaneelen in Washington, D.C.
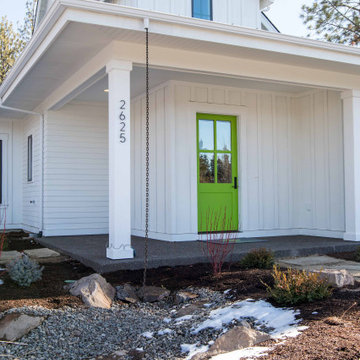
Großes, Zweistöckiges Country Einfamilienhaus mit Mix-Fassade, weißer Fassadenfarbe, Satteldach, Misch-Dachdeckung, schwarzem Dach und Wandpaneelen in Sonstige

Custom two story home with board and batten siding.
Mittelgroßes, Zweistöckiges Country Einfamilienhaus mit Mix-Fassade, bunter Fassadenfarbe, Satteldach, Misch-Dachdeckung, schwarzem Dach und Wandpaneelen
Mittelgroßes, Zweistöckiges Country Einfamilienhaus mit Mix-Fassade, bunter Fassadenfarbe, Satteldach, Misch-Dachdeckung, schwarzem Dach und Wandpaneelen

Form and function meld in this smaller footprint ranch home perfect for empty nesters or young families.
Kleines, Einstöckiges Modernes Einfamilienhaus mit Mix-Fassade, brauner Fassadenfarbe, Schmetterlingsdach, Misch-Dachdeckung, braunem Dach und Wandpaneelen in Indianapolis
Kleines, Einstöckiges Modernes Einfamilienhaus mit Mix-Fassade, brauner Fassadenfarbe, Schmetterlingsdach, Misch-Dachdeckung, braunem Dach und Wandpaneelen in Indianapolis

Mittelgroßes, Zweistöckiges Country Einfamilienhaus mit Mix-Fassade, schwarzer Fassadenfarbe, Schmetterlingsdach, Schindeldach, grauem Dach und Wandpaneelen in San Francisco
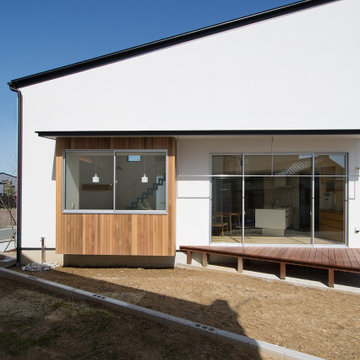
建物南側の外観。レッドシダーの羽目板で仕上げた出窓部分。敷地形状に沿って三角に組まれたウッドデッキの上にはステンレスで製作したオリジナルの物干し金物を設置しました。ウッドデッキは腰かけて庭を眺めることもできますが、内部の床を延長することにより内部空間を広く見せる効果もあります。
Mittelgroßes, Zweistöckiges Skandinavisches Einfamilienhaus mit Mix-Fassade, weißer Fassadenfarbe, Pultdach, Blechdach, schwarzem Dach und Wandpaneelen in Sonstige
Mittelgroßes, Zweistöckiges Skandinavisches Einfamilienhaus mit Mix-Fassade, weißer Fassadenfarbe, Pultdach, Blechdach, schwarzem Dach und Wandpaneelen in Sonstige
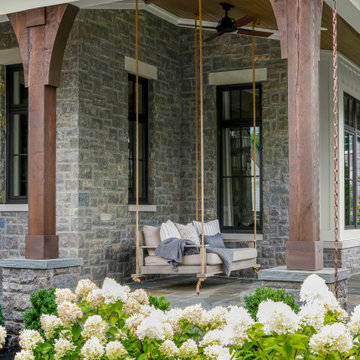
Großes, Zweistöckiges Landhaus Einfamilienhaus mit Mix-Fassade, Misch-Dachdeckung, grauem Dach und Wandpaneelen in Nashville
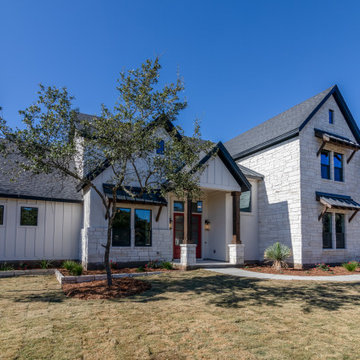
Front Elevation
Großes, Zweistöckiges Country Einfamilienhaus mit Mix-Fassade, weißer Fassadenfarbe, Satteldach, Misch-Dachdeckung, schwarzem Dach und Wandpaneelen in Austin
Großes, Zweistöckiges Country Einfamilienhaus mit Mix-Fassade, weißer Fassadenfarbe, Satteldach, Misch-Dachdeckung, schwarzem Dach und Wandpaneelen in Austin
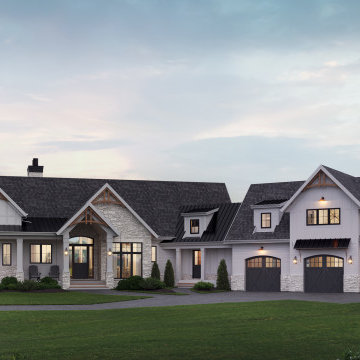
This traditional two-story luxury home is spacious yet cozy with a welcoming exterior featuring stone, decorative panelling, and an impressive covered entry. A simple roofline allows the details, including cedar accents and beautiful columns, to stand out. Dark doors and window frames contrast beautifully with white exterior cladding and light-coloured stone. Each window has a unique view of the stunning surrounding property. Two balconies, a huge back deck for entertaining, and a patio all overlook a lovely pond to the rear of the house. The large, three-bay garage features a dedicated workspace, and above the garage is a one-bedroom guest suite
Häuser mit Mix-Fassade und Wandpaneelen Ideen und Design
1